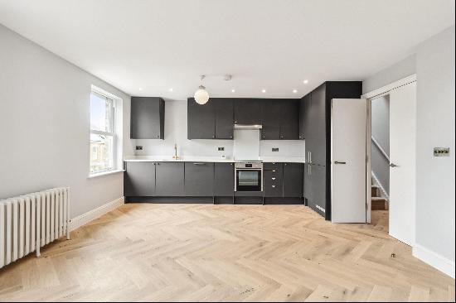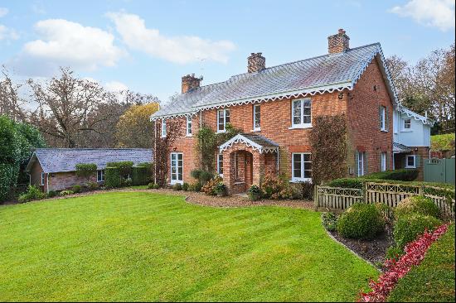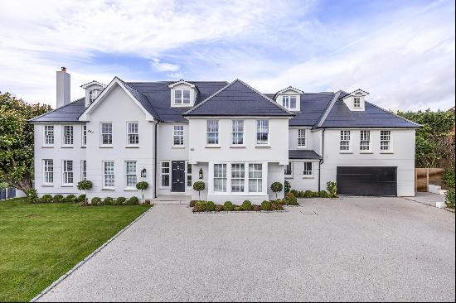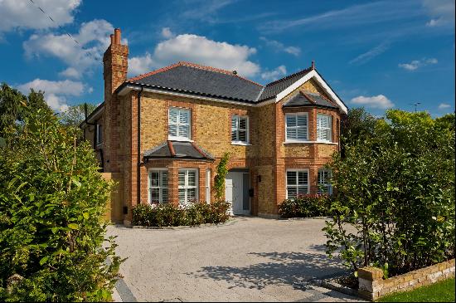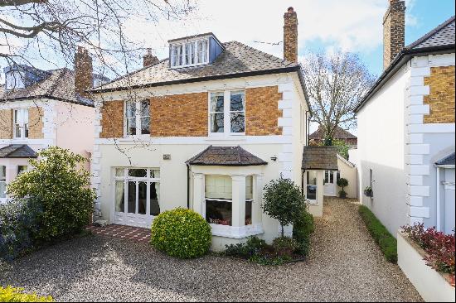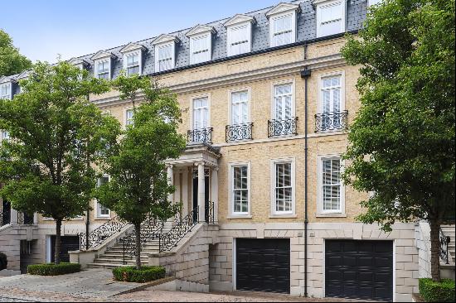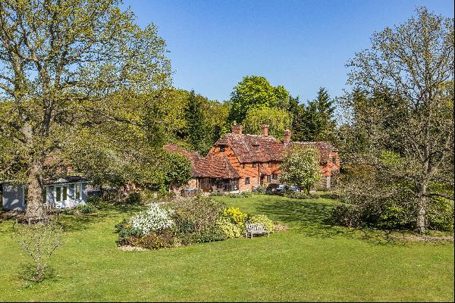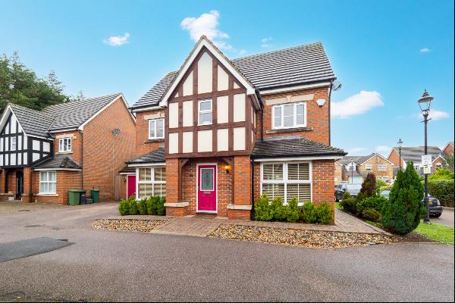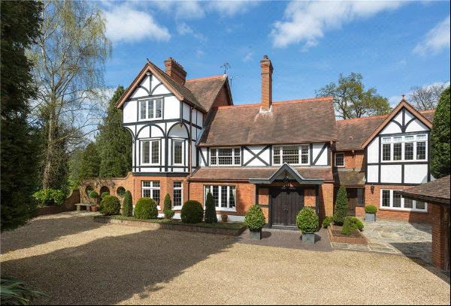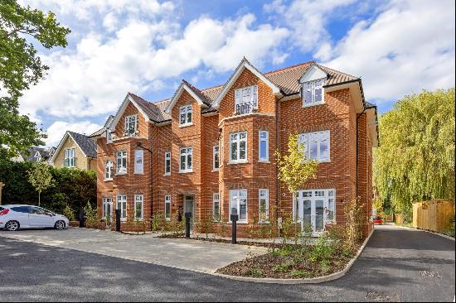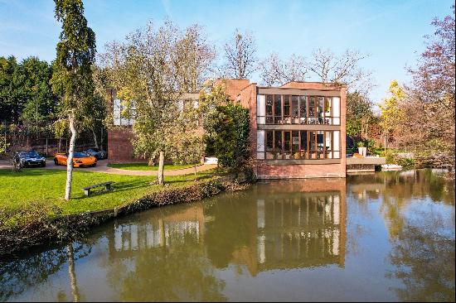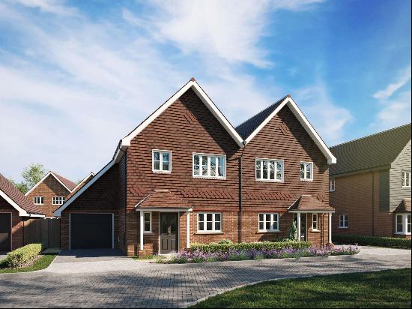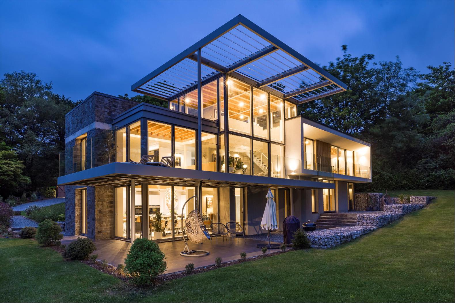
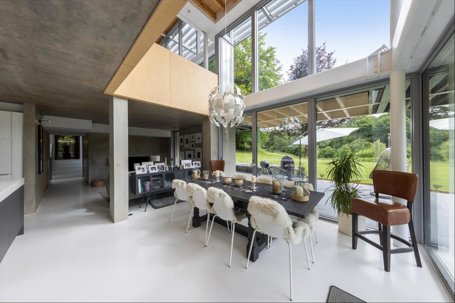
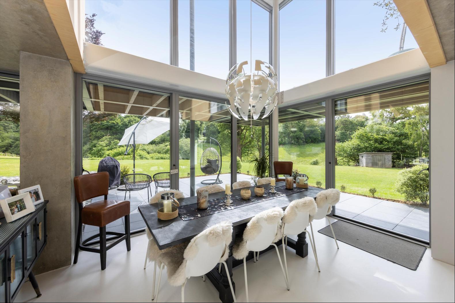
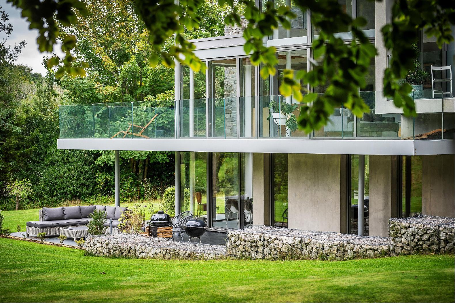
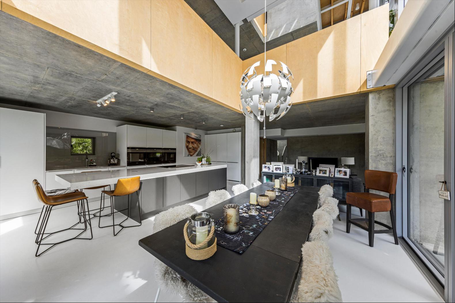
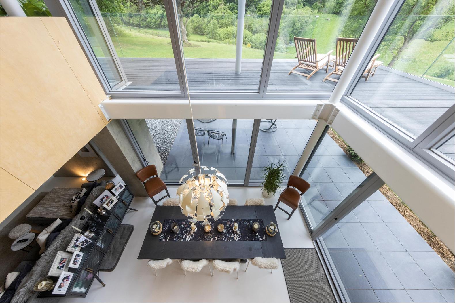
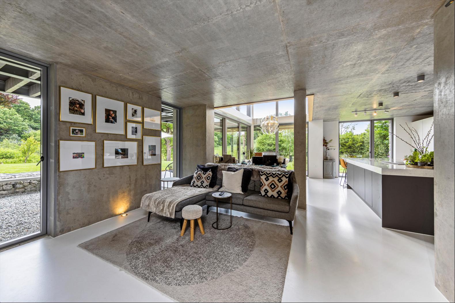
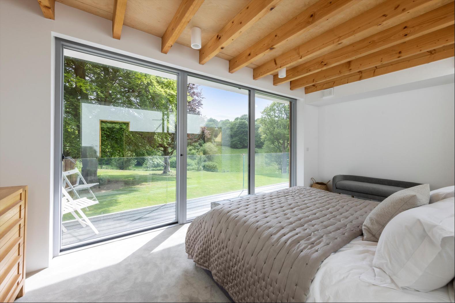
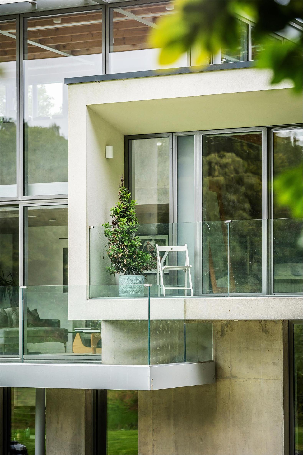
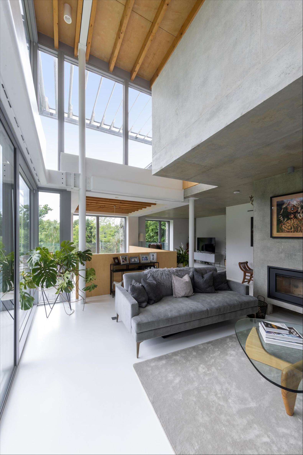
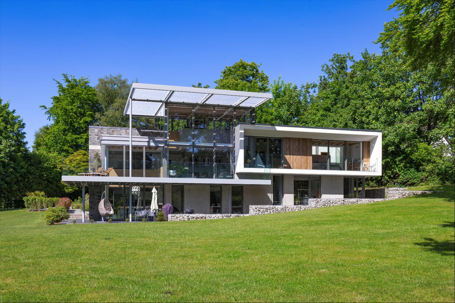
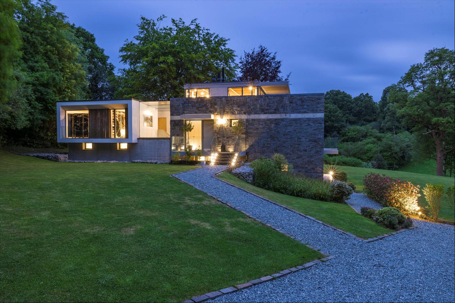
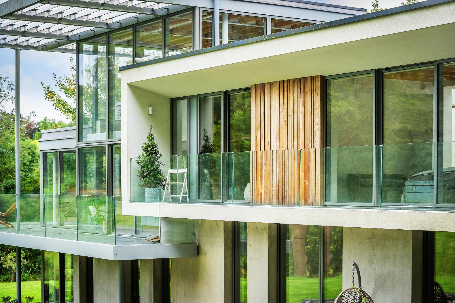
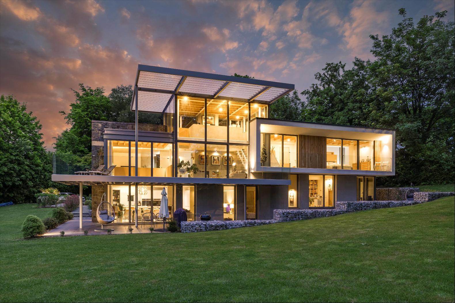
- For Sale
- Guide price 2,750,000 GBP
- Build Size: 3,562 ft2
- Land Size: 3,562 ft2
- Bedroom: 5
- Bathroom: 3
A stunning contemporary modern family house, designed and executed with great imagination and flair, with every room having the benefit of expansive glazing and rural views over the Surrey Hills.
In a beautiful private rural setting high in the Surrey Hills, the property lies between Guildford and Dorking. On a large garden plot, the house is set centrally, protected by automatic gates, backing southwards onto a rural landscape.Copse House was designed by an award-winning architect to a stunning contemporary design, characterised by dramatic horizontal lines and masses. A feature of the house is the central glazed atrium enclosing the helical concrete staircase which connects the two main levels of the house. Expansive accommodation has been carefully planned with lengthy rows of glass. The property is set into the landscape, although without a basement, ground levels excavated and retained by stone gabions, an extensive gravelled walkway detailed around the house. This modernist contemporary family house is enclosed by visual concrete walling, relieved by timber cladding, coursed Welsh stonework and proprietary render. The Brise Soleil aluminium bladed shuttering serves as shading for the glazed elevations and the unique home office.Internally, the house design has been carefully considered to provide an open plan, light filled space that blends the inside with the outside, a harmony achieved with the environment. Extensive terracing on the raised ground floor, provides an enticing entertaining space which spans the ground floor terrace, this connecting immediately with the garden. The views from these terrace areas are over rural countryside and adjoining fields, and this is a peaceful setting to enjoy the organic architecture which blends into its surroundings. The whole accommodation is incredibly light with glass walls open to the landscape, although the blend of visual concrete and white painted plaster creates a delightful warm space, embracing natural wood finishes. Resin floor finishes complement the underfloor heating throughout. The formal reception areas are on the raised ground floor. The exterior walling is essentially made up of glass doors, opening up onto the terrace with glass balustrade, this walling breaking down the boundaries of the interior and the exterior, filling the space with natural light. The feature metal open tread staircase from the sitting room rises to the unique home office which benefits from panoramic rural views, with access onto a secluded private sun deck with feature fireplace.The principal bedroom suite is approached via a glazed ceiling walkway and incorporates a dressing room and en suite bathroom, the glazed doors allowing access onto a private covered balcony with garden views. There is another bedroom at this level with three further bedrooms on the floor below, including a guest suite, all of which have doors onto the garden. On this lower level is the open plan informal reception area which opens into a stunning Poggenpohl fitted kitchen with huge island area and adjoining matching utility room. The large entertaining terrace is also accessed from this level and leads directly on to the lawned garden. Hidden solar panels at roof level supplement the hot water provision, there is also a Mechanical Ventilation and Heat Recovery System which helps control the internal environment during both summer and winter months. Copse House is approached via electric automatic gates and a gravelled driveway which terminates in a parking and turning area with pathways to the front door and the garden. The garden completely surrounds the house and comprises lawns with flower beds and mature trees lining the boundaries, offering complete seclusion and a wonderful feeling of space and rural country living. There are open fields to the south and west and a nearby footpath leads directly in to The Hurtwood providing miles of glorious woodland walks. In all the garden extends to approx
In a beautiful private rural setting high in the Surrey Hills, the property lies between Guildford and Dorking. On a large garden plot, the house is set centrally, protected by automatic gates, backing southwards onto a rural landscape.Copse House was designed by an award-winning architect to a stunning contemporary design, characterised by dramatic horizontal lines and masses. A feature of the house is the central glazed atrium enclosing the helical concrete staircase which connects the two main levels of the house. Expansive accommodation has been carefully planned with lengthy rows of glass. The property is set into the landscape, although without a basement, ground levels excavated and retained by stone gabions, an extensive gravelled walkway detailed around the house. This modernist contemporary family house is enclosed by visual concrete walling, relieved by timber cladding, coursed Welsh stonework and proprietary render. The Brise Soleil aluminium bladed shuttering serves as shading for the glazed elevations and the unique home office.Internally, the house design has been carefully considered to provide an open plan, light filled space that blends the inside with the outside, a harmony achieved with the environment. Extensive terracing on the raised ground floor, provides an enticing entertaining space which spans the ground floor terrace, this connecting immediately with the garden. The views from these terrace areas are over rural countryside and adjoining fields, and this is a peaceful setting to enjoy the organic architecture which blends into its surroundings. The whole accommodation is incredibly light with glass walls open to the landscape, although the blend of visual concrete and white painted plaster creates a delightful warm space, embracing natural wood finishes. Resin floor finishes complement the underfloor heating throughout. The formal reception areas are on the raised ground floor. The exterior walling is essentially made up of glass doors, opening up onto the terrace with glass balustrade, this walling breaking down the boundaries of the interior and the exterior, filling the space with natural light. The feature metal open tread staircase from the sitting room rises to the unique home office which benefits from panoramic rural views, with access onto a secluded private sun deck with feature fireplace.The principal bedroom suite is approached via a glazed ceiling walkway and incorporates a dressing room and en suite bathroom, the glazed doors allowing access onto a private covered balcony with garden views. There is another bedroom at this level with three further bedrooms on the floor below, including a guest suite, all of which have doors onto the garden. On this lower level is the open plan informal reception area which opens into a stunning Poggenpohl fitted kitchen with huge island area and adjoining matching utility room. The large entertaining terrace is also accessed from this level and leads directly on to the lawned garden. Hidden solar panels at roof level supplement the hot water provision, there is also a Mechanical Ventilation and Heat Recovery System which helps control the internal environment during both summer and winter months. Copse House is approached via electric automatic gates and a gravelled driveway which terminates in a parking and turning area with pathways to the front door and the garden. The garden completely surrounds the house and comprises lawns with flower beds and mature trees lining the boundaries, offering complete seclusion and a wonderful feeling of space and rural country living. There are open fields to the south and west and a nearby footpath leads directly in to The Hurtwood providing miles of glorious woodland walks. In all the garden extends to approx


