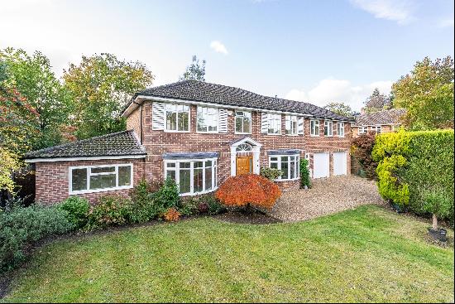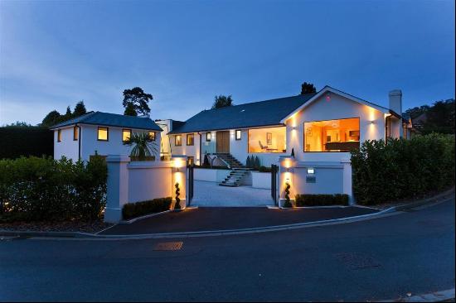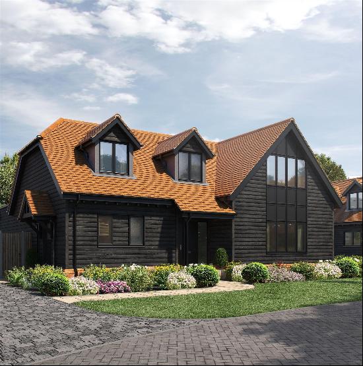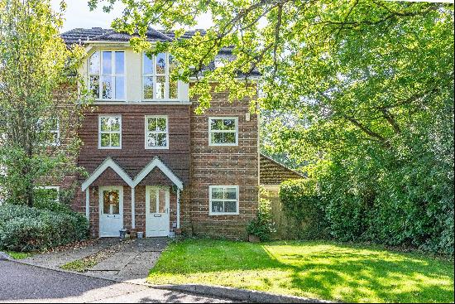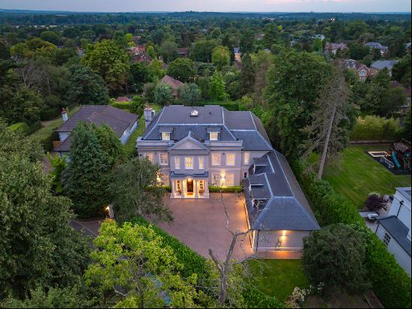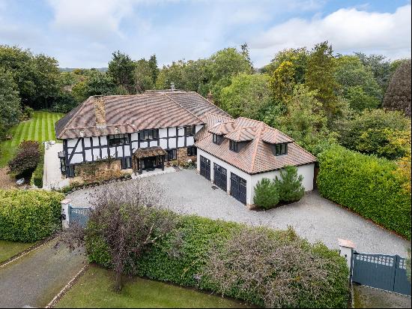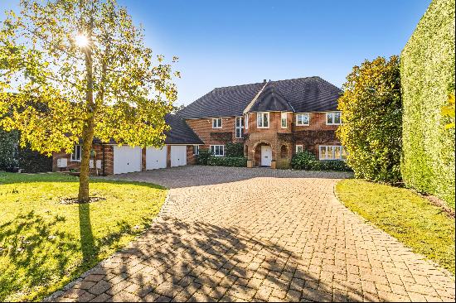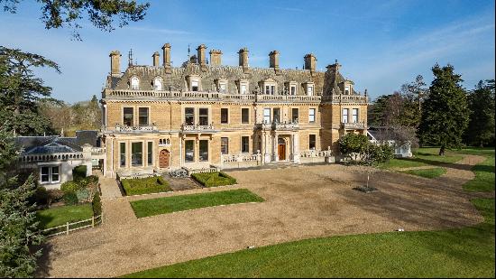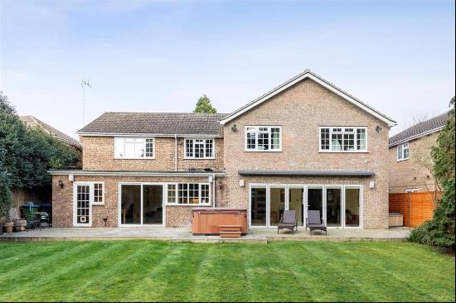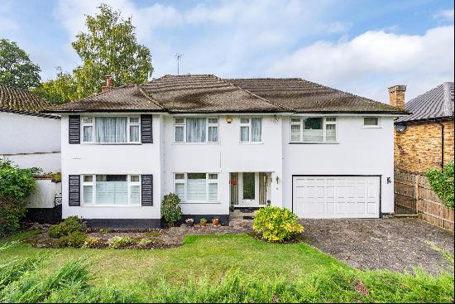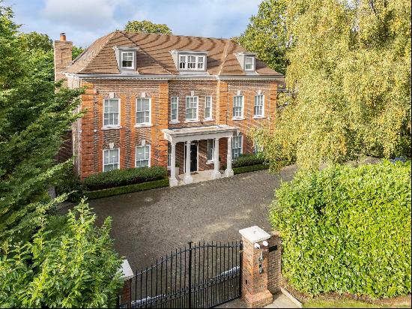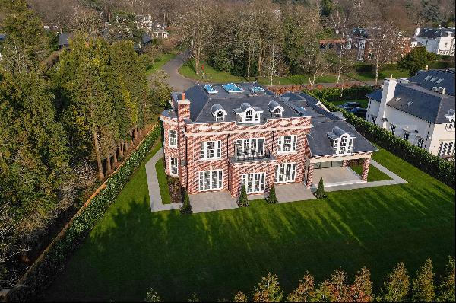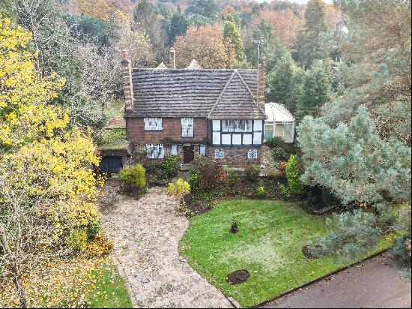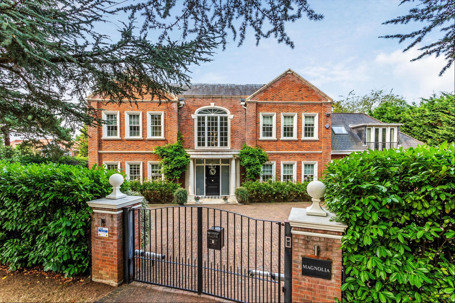
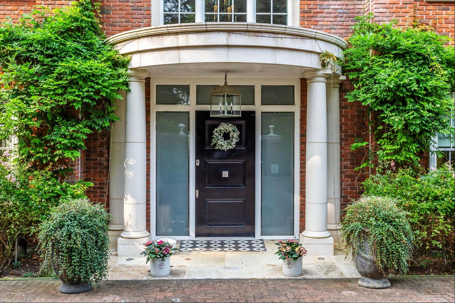
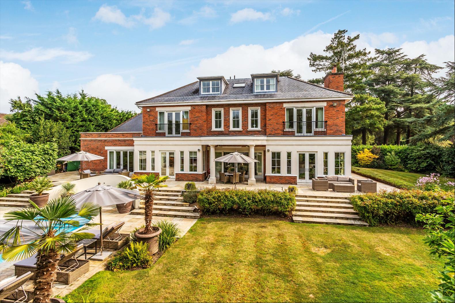
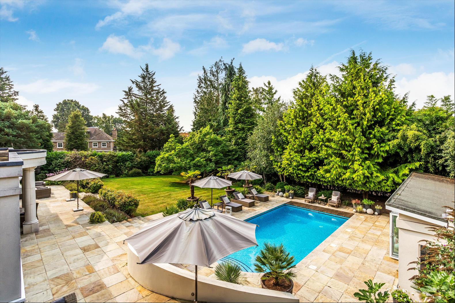
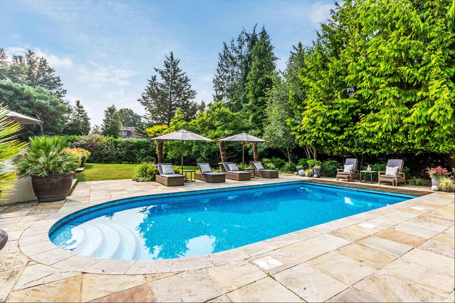
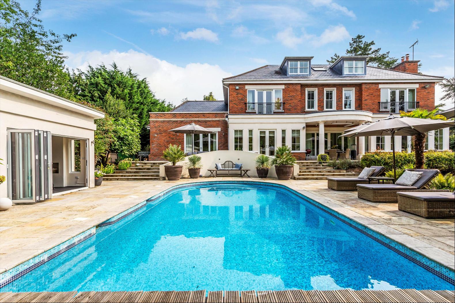
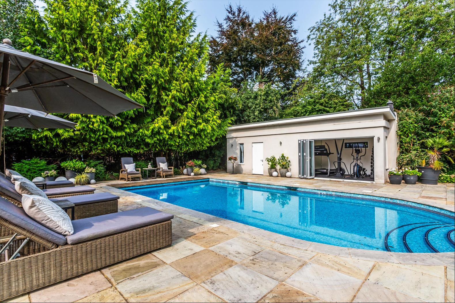

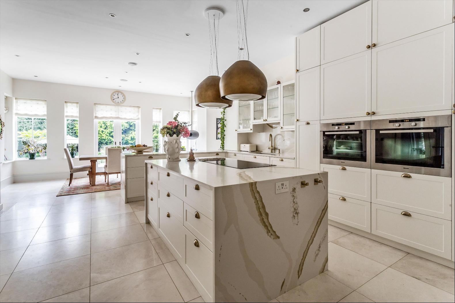
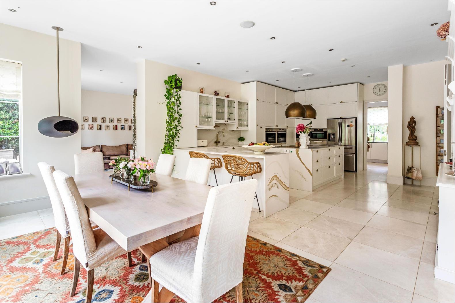
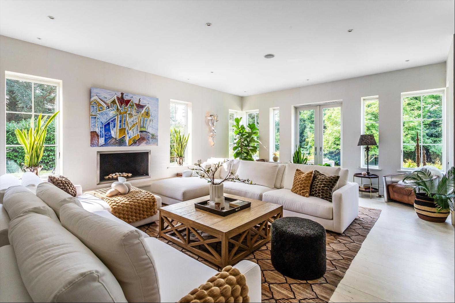
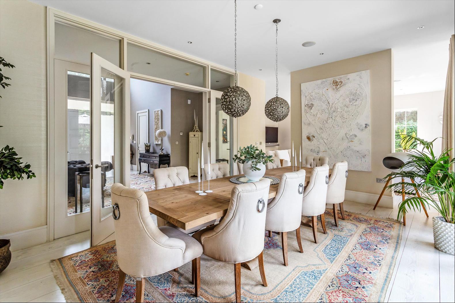
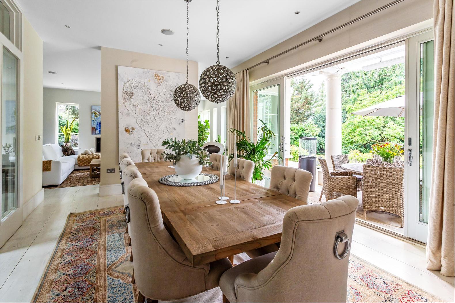
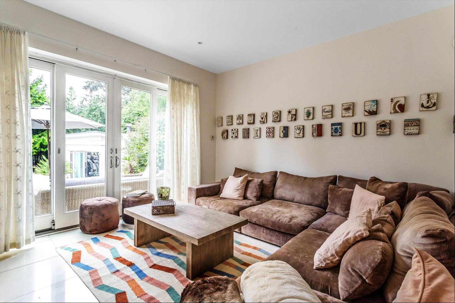
- For Sale
- Guide price 4,350,000 GBP
- Build Size: 6,911 ft2
- Land Size: 6,911 ft2
- Bedroom: 6
- Bathroom: 6
An impressive lateral house on the desirable Oxshott Way Estate, Cobham KT11.
Built in 2008, Magnolia is a family home that offers well-planned and spacious living accommodations within a gated private estate with security. The vast reception hall makes for an impressive entrance, spanning two floors and featuring contemporary half-height balustrades that lead to the first-floor galleried landing. Double glass doors open into the dining room from the reception hall, sharing natural light and views through the house to the rear garden. The 27ft sitting room with a feature fireplace and triple aspect windows creates a more formal lounge area and opens into the study. The recently upgraded kitchen/breakfast room provides the ideal family and entertaining space. It has a range of built-in Miele appliances, bespoke cabinets, and a spacious breakfast area with doors opening on the rear terrace overlooking the pool. The family room is in conjunction with the kitchen and separately accessed off the kitchen is a large utility/laundry room. The house benefits from 10ft ceilings, an open plan layout, and all rear rooms being open to the garden. The first floor houses the impressive principal suite with its large en suite bathroom and separate dressing room. There are two further large bedroom suites and an additional dressing room on the first floor. The second floor has two well-proportioned bedrooms, both with large walk-in eaves storage, which are served by a further shower room.Above the double garage is a self-contained guest annexe with its own independent entrance. The accommodation comprises a bedroom with built-in storage and an en suite shower room.The rear secluded garden faces southwest and is mainly laid to lawn, with an impressive magnolia tree and a large paved terrace. There is an outdoor heated swimming pool with an electric cover, which is serviced by its own detached pool house with changing facilities, a sauna and a gym.
Harebell Hill is located on the prestigious, gated Oxshott Way Estate, which is conveniently located near Cobham village and Cobham and Stoke d'Abernon train station.Cobham High Street offers a great selection of boutique shops, a Waitrose, several excellent restaurants, including The Ivy Brasserie and a variety of coffee shops, cafes and pubs. The River Mole runs along the edge of the village. There is an excellent range of private and state schools in the area, including Reed's, Parkside, ACS Cobham International, Feltonfleet and Danes Hill in Oxshott, along with St Andrew's, Cobham Free School and St Matthew's (all subject to catchment areas). Communication links are superb, with Oxshott train station running a direct service to London Waterloo. There is easy access to the A3, which links to Junction 10 of the M25, useful for connections to London, Gatwick and Heathrow Airports.
Built in 2008, Magnolia is a family home that offers well-planned and spacious living accommodations within a gated private estate with security. The vast reception hall makes for an impressive entrance, spanning two floors and featuring contemporary half-height balustrades that lead to the first-floor galleried landing. Double glass doors open into the dining room from the reception hall, sharing natural light and views through the house to the rear garden. The 27ft sitting room with a feature fireplace and triple aspect windows creates a more formal lounge area and opens into the study. The recently upgraded kitchen/breakfast room provides the ideal family and entertaining space. It has a range of built-in Miele appliances, bespoke cabinets, and a spacious breakfast area with doors opening on the rear terrace overlooking the pool. The family room is in conjunction with the kitchen and separately accessed off the kitchen is a large utility/laundry room. The house benefits from 10ft ceilings, an open plan layout, and all rear rooms being open to the garden. The first floor houses the impressive principal suite with its large en suite bathroom and separate dressing room. There are two further large bedroom suites and an additional dressing room on the first floor. The second floor has two well-proportioned bedrooms, both with large walk-in eaves storage, which are served by a further shower room.Above the double garage is a self-contained guest annexe with its own independent entrance. The accommodation comprises a bedroom with built-in storage and an en suite shower room.The rear secluded garden faces southwest and is mainly laid to lawn, with an impressive magnolia tree and a large paved terrace. There is an outdoor heated swimming pool with an electric cover, which is serviced by its own detached pool house with changing facilities, a sauna and a gym.
Harebell Hill is located on the prestigious, gated Oxshott Way Estate, which is conveniently located near Cobham village and Cobham and Stoke d'Abernon train station.Cobham High Street offers a great selection of boutique shops, a Waitrose, several excellent restaurants, including The Ivy Brasserie and a variety of coffee shops, cafes and pubs. The River Mole runs along the edge of the village. There is an excellent range of private and state schools in the area, including Reed's, Parkside, ACS Cobham International, Feltonfleet and Danes Hill in Oxshott, along with St Andrew's, Cobham Free School and St Matthew's (all subject to catchment areas). Communication links are superb, with Oxshott train station running a direct service to London Waterloo. There is easy access to the A3, which links to Junction 10 of the M25, useful for connections to London, Gatwick and Heathrow Airports.



