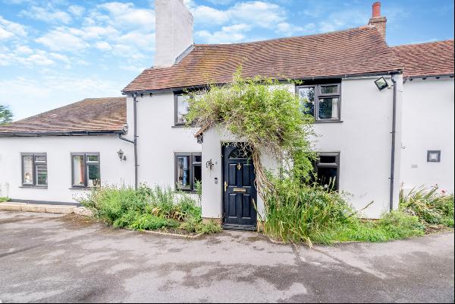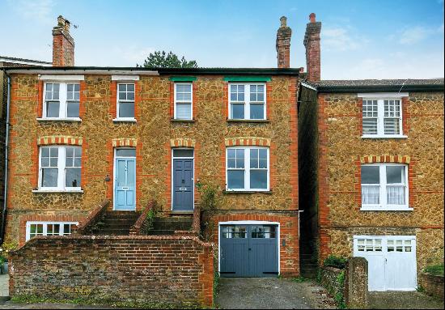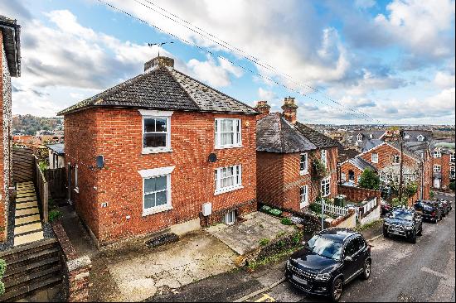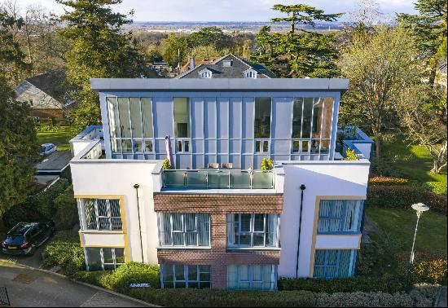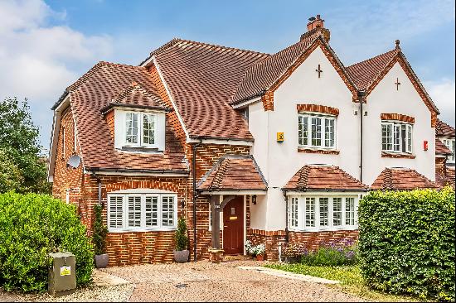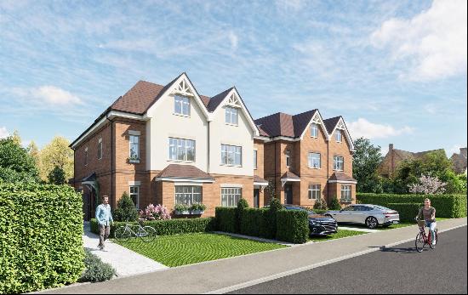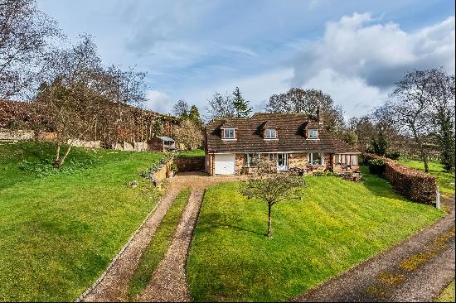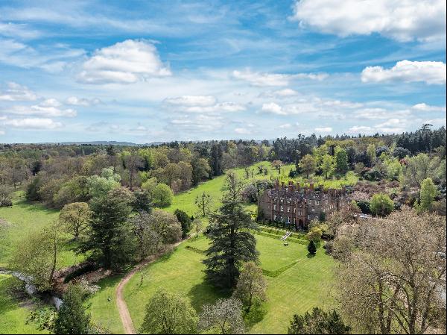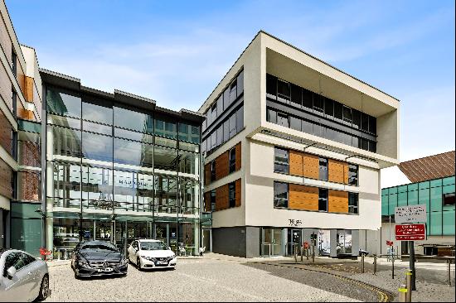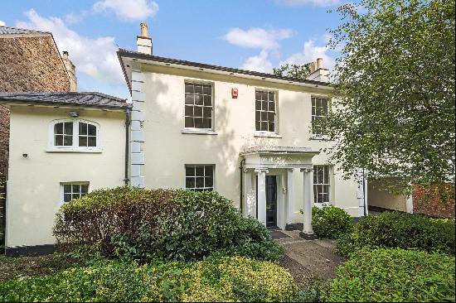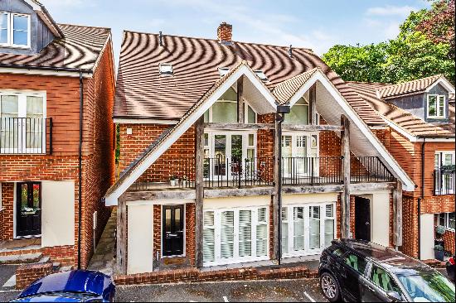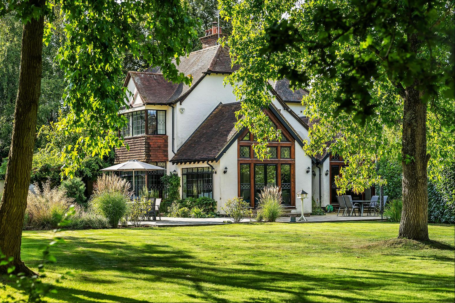
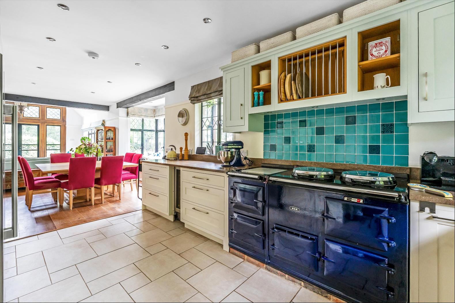
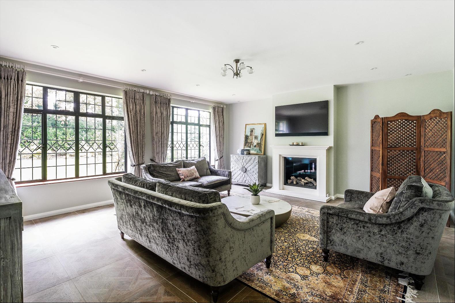
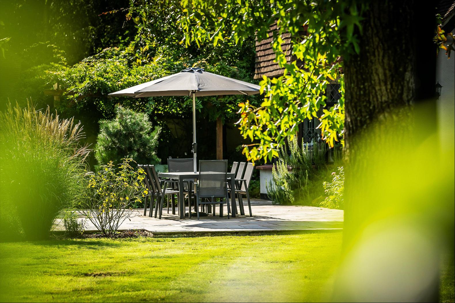
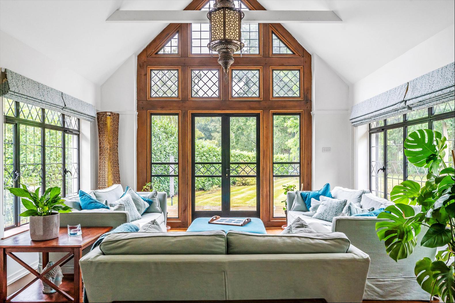
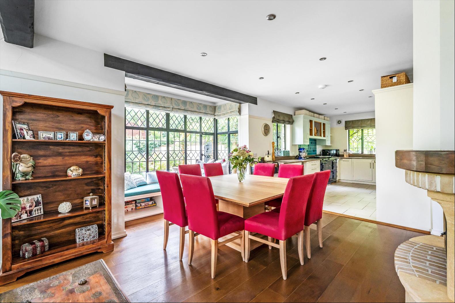
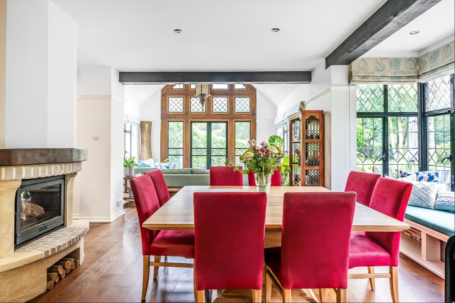
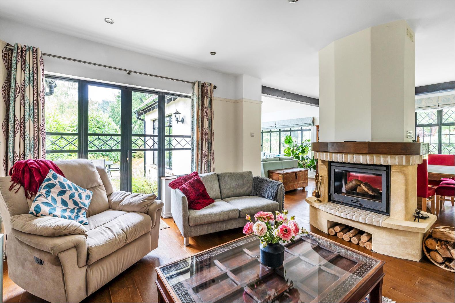
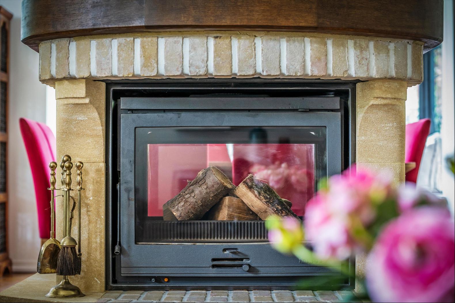
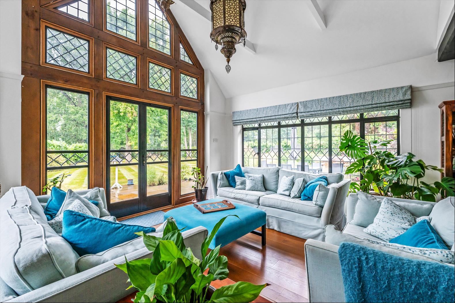
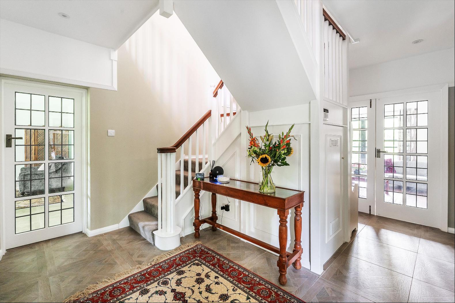
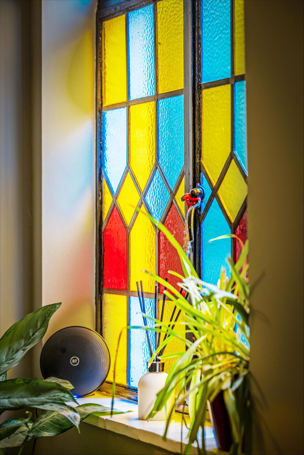
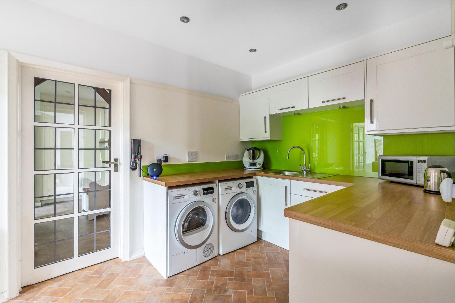
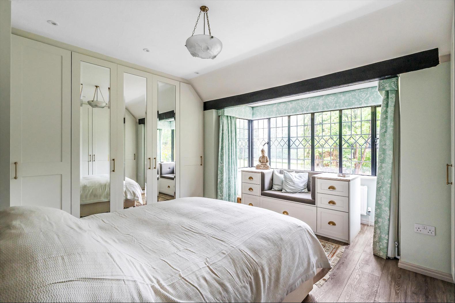
- For Sale
- Guide price 1,750,000 GBP
- Build Size: 2,946 ft2
- Land Size: 3,685 ft2
- Bedroom: 6
- Bathroom: 3
A superb family house offering adaptable accommodation of almost 3000 sq ft in the heart of this very popular village.
Owned by our clients since 2009, Laneside is a wonderful family house which has been considerably updated by our clients during their ownership and now offers really good family accommodation over two floors including aground floor bedroom with doors to the garden and en suite shower room which could be an additional reception room if so required. The kitchen/dining/sitting room is one of the best we have seen and spans approximately 42 feet with impressive windows overlooking the gardens as well as a fireplace in the dining room and a well fitted kitchen with 4 oven AGA. The utility room is next to the ground floor bedroom and could with minimal adjustment become an additional kitchen, and combined with the family room would make an excellent self-contained annexe.There is a smart drawing room to the front of the house with attractive gas fire and beautiful windows. Upstairs are five double bedrooms and two bath/shower rooms as well as a study which could be an additional bathroom if required (subject to survey). The house is approached from Clandon Road through solid electric wooden gates into a block paved driveway, with ample parking and a garage with adjoining store ideal for bicycles and garden machinery. The south side of the house has been beautifully landscaped with extensive terracing, plenty of dining and seating areas as well as a stone circular seating area around an area ideal for a firepit.There is an extensive area of west facing lawn and at the bottom is a substantial timber garden store, approximately 26 feet in length, which could make a perfect home office, gym or games room.
Laneside is set in a highly convenient location in the attractive village of West Clandon which is within 0.5 miles of Clandon Station (London Waterloo from 45 minutes). The village offers two highly regarded and popular publichouses, namely The Bull's Head and The Onslow Arms and within 2.8 miles is the BP garage at Merrow with a Marks & Spencer's food shop. There is also a Little Waitrose at Burnt Common which is at the other end of thevillage, about a mile away. The County Town of Guildford is approximately 5.5 miles to the west and provides an extensive range of shopping,educational and recreational facilities. Communications in the area are excellent with mainline train services from Guildford and Woking to London Waterloo taking approximately 35 and 25 minutes respectively. The A3 is a short drive away and provides direct road access to London, the South Coast and the M25 and national motorway network as well as London's international airports.There are a wide range of very good schools in the area including The Royal Grammar School, Guildford High School, Tormead, Cranmore, Hoe Bridge, Ripley Court, St Catherine's, Bramley, Cranleigh, Charterhouse andPrior's Field. The surrounding countryside is renowned for its scenic beauty and provides miles of walking, cycling and riding. There are a number of good golf courses nearby including Effingham, Clandon Regis and The Wisley.Clandon Station 0.5 miles,Guildford 5.4 miles (London Waterloo 35 minutes),Woking 5.0 miles (London Waterloo 25 minutes),Heathrow Airport (Terminal 5) 18.6 miles,Gatwick Airport 32.2 miles,London 27 miles.(Distances and times are approximate)
Owned by our clients since 2009, Laneside is a wonderful family house which has been considerably updated by our clients during their ownership and now offers really good family accommodation over two floors including aground floor bedroom with doors to the garden and en suite shower room which could be an additional reception room if so required. The kitchen/dining/sitting room is one of the best we have seen and spans approximately 42 feet with impressive windows overlooking the gardens as well as a fireplace in the dining room and a well fitted kitchen with 4 oven AGA. The utility room is next to the ground floor bedroom and could with minimal adjustment become an additional kitchen, and combined with the family room would make an excellent self-contained annexe.There is a smart drawing room to the front of the house with attractive gas fire and beautiful windows. Upstairs are five double bedrooms and two bath/shower rooms as well as a study which could be an additional bathroom if required (subject to survey). The house is approached from Clandon Road through solid electric wooden gates into a block paved driveway, with ample parking and a garage with adjoining store ideal for bicycles and garden machinery. The south side of the house has been beautifully landscaped with extensive terracing, plenty of dining and seating areas as well as a stone circular seating area around an area ideal for a firepit.There is an extensive area of west facing lawn and at the bottom is a substantial timber garden store, approximately 26 feet in length, which could make a perfect home office, gym or games room.
Laneside is set in a highly convenient location in the attractive village of West Clandon which is within 0.5 miles of Clandon Station (London Waterloo from 45 minutes). The village offers two highly regarded and popular publichouses, namely The Bull's Head and The Onslow Arms and within 2.8 miles is the BP garage at Merrow with a Marks & Spencer's food shop. There is also a Little Waitrose at Burnt Common which is at the other end of thevillage, about a mile away. The County Town of Guildford is approximately 5.5 miles to the west and provides an extensive range of shopping,educational and recreational facilities. Communications in the area are excellent with mainline train services from Guildford and Woking to London Waterloo taking approximately 35 and 25 minutes respectively. The A3 is a short drive away and provides direct road access to London, the South Coast and the M25 and national motorway network as well as London's international airports.There are a wide range of very good schools in the area including The Royal Grammar School, Guildford High School, Tormead, Cranmore, Hoe Bridge, Ripley Court, St Catherine's, Bramley, Cranleigh, Charterhouse andPrior's Field. The surrounding countryside is renowned for its scenic beauty and provides miles of walking, cycling and riding. There are a number of good golf courses nearby including Effingham, Clandon Regis and The Wisley.Clandon Station 0.5 miles,Guildford 5.4 miles (London Waterloo 35 minutes),Woking 5.0 miles (London Waterloo 25 minutes),Heathrow Airport (Terminal 5) 18.6 miles,Gatwick Airport 32.2 miles,London 27 miles.(Distances and times are approximate)


