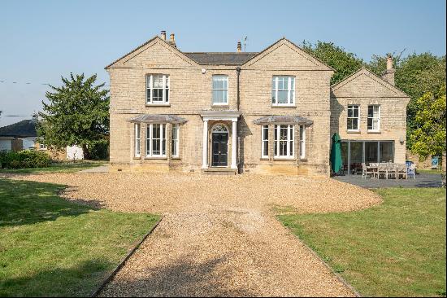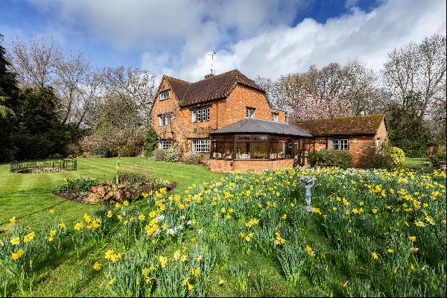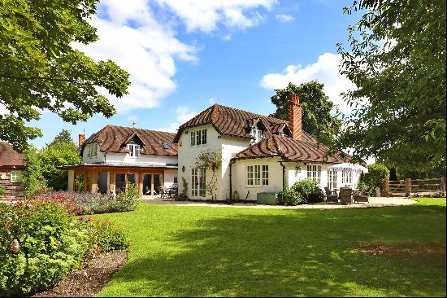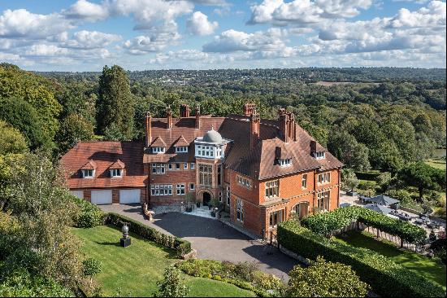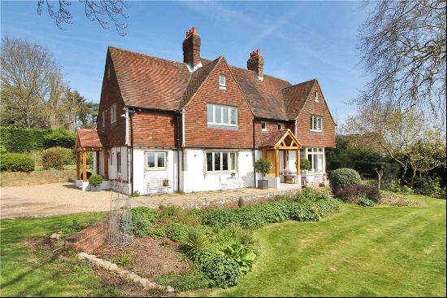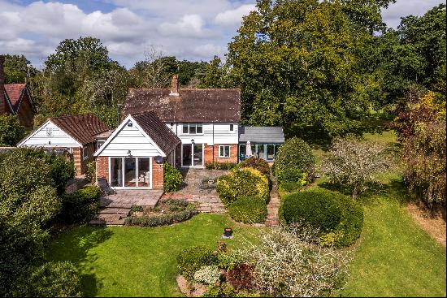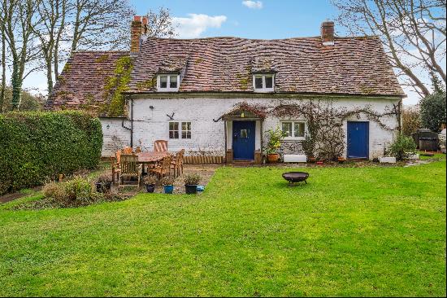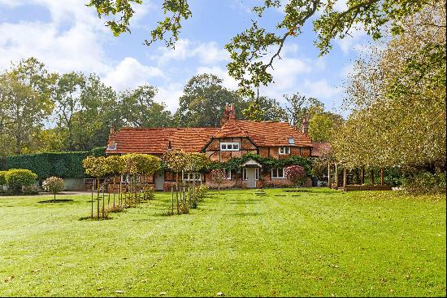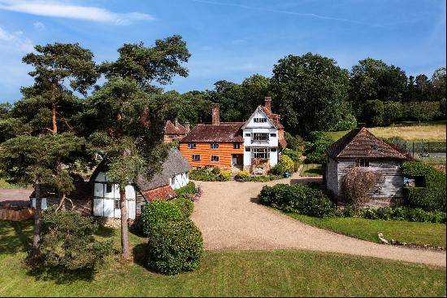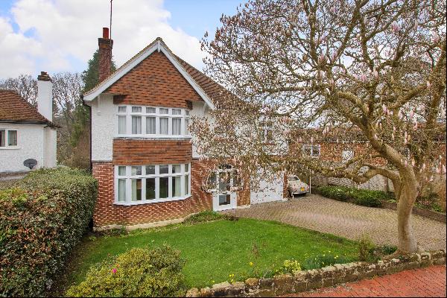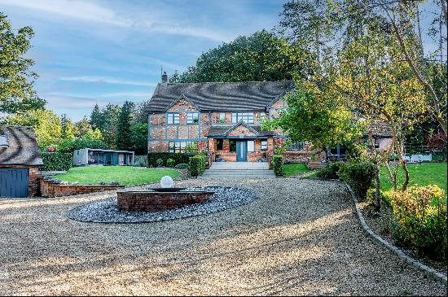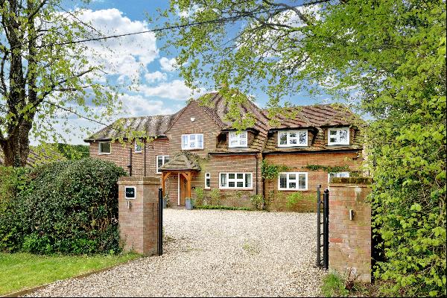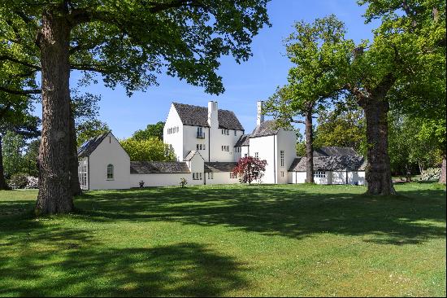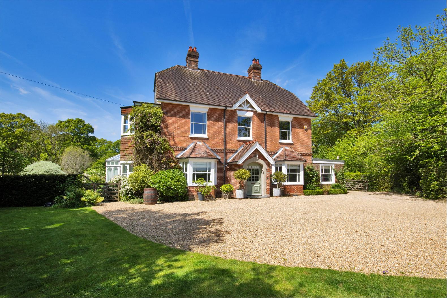
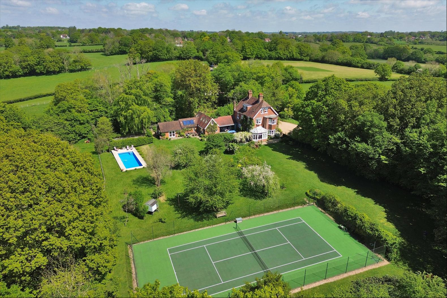
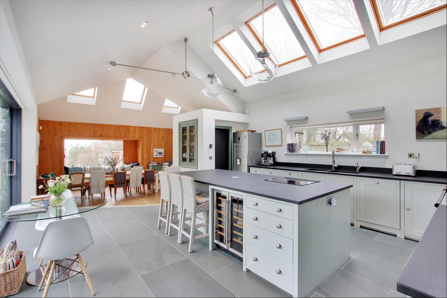
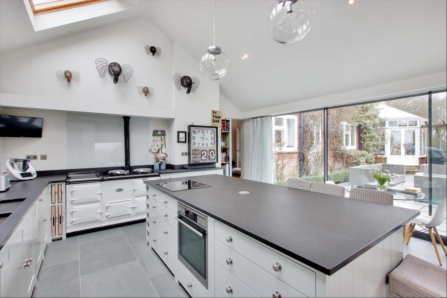
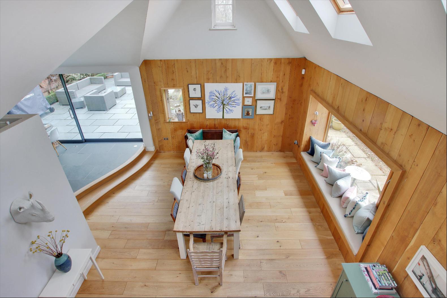
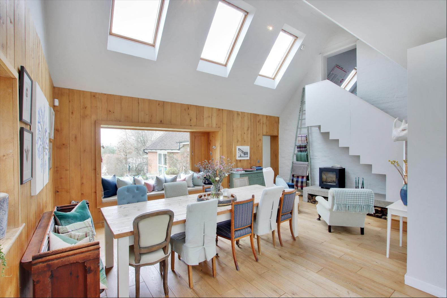
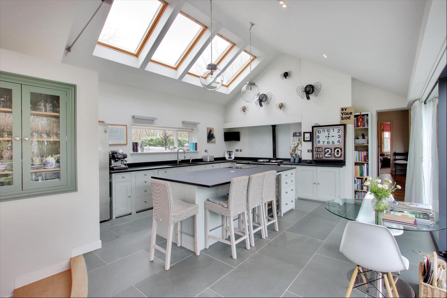
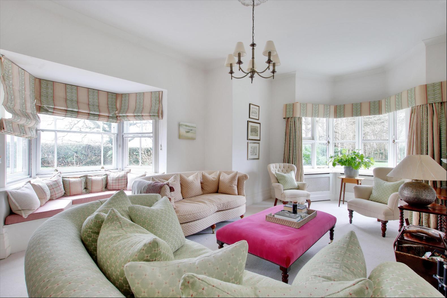
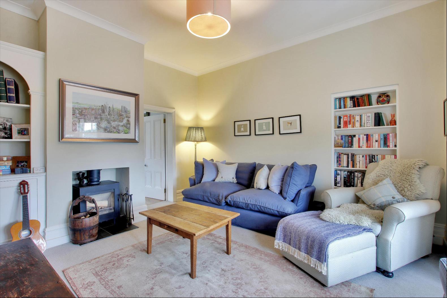
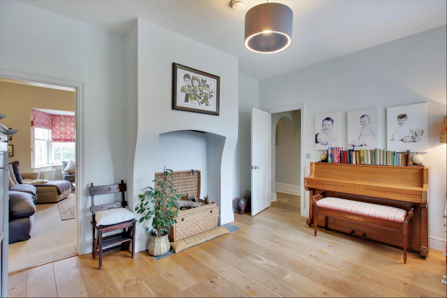
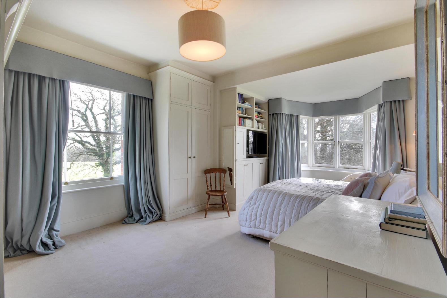
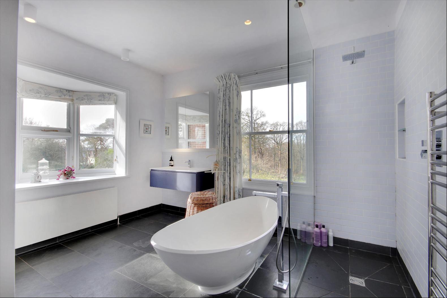
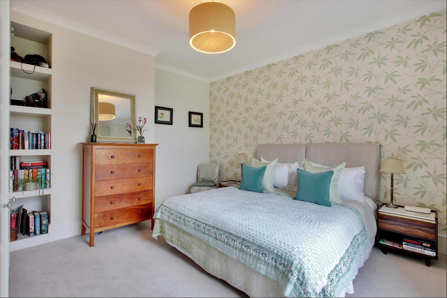
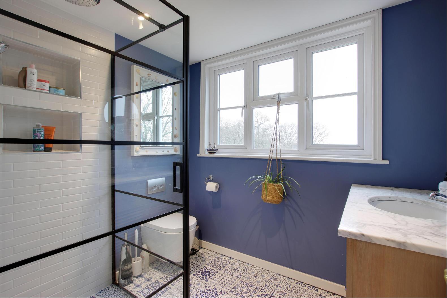
- For Sale
- Guide price 2,500,000 GBP
- Build Size: 4,879 ft2
- Land Size: 5,069 ft2
- Bedroom: 6
- Bathroom: 4
A most attractive Edwardian property in a popular location, offering elegant and substantial accommodation as well as stunning gardens, paddocks and fabulous views over surrounding countryside. EPC E
The property is a substantial, unlisted, double fronted Edwardian house offering elegant accommodation which totals approximately 4879 sq ft and is arranged over three floors. The accommodation perfectly blends period character with modern day convenience and is surrounded by stunning gardens with fabulous views over the surrounding countryside.The front door opens into a reception hall which gives access to the formal reception rooms. At the front, the impressive double aspect drawing room has bay windows to the front and side, one with a charming window seat. The sitting room also has a bay window to the front and a door leading through to an inner hall with a useful boot room and utility room off as well as a door to the side. At the rear of the house there is also a study with doors leading through to a conservatory which has two sets of double doors opening out to the stunning gardens.The fantastic kitchen/dining room is a particular feature of the house and has sliding doors along one wall, opening onto the large paved terrace and gardens, creating a perfect entertaining space. The well-appointed kitchen has a range of fitted cupboards, a large central island with breakfast bar and a vaulted ceiling with beautiful dormer windows. Two steps lead down to the dining room, which also has a vaulted ceiling with dormer windows, as well as wood flooring, wood panelling and a wonderful window seat. From the dining room, stairs lead up to a first floor study. A rear hallway has a shower room off and leads to a double aspect games room/bedroom with French doors opening out to the gardens. This area offers great flexibility for different uses and the potential to create an annexe, if a buyer required.From the main reception hall, stairs lead up to the first floor landing giving access to three bedrooms and a family bathroom. The principal bedroom has a bay window overlooking the side as well as a beautifully appointed en suite bathroom with a free standing bath, a window to the rear and an attractive bay window to the side. There are three further bedrooms on the second floor as well as a shower room.Outside, the house is approached over a gravelled driveway, via a five bar gated entrance, leading to a parking area at the front of the house. A further gated driveway leads to the garage with an attached garden store. The stunning gardens and grounds surrounding the house are beautifully maintained and are laid to lawn with a multitude of mature trees, shrubs and plants. To the rear of the house, the large paved terrace has a pergola covered seating area to one end. The lawned gardens lead on to an enclosed all-weather tennis court and a heated swimming pool with a decked surround. Beyond the gardens there are two paddocks, ponds and an area of woodland. There is also a tractor store and in all the property extends to about 5.86 acres.
Stonegate station 0.7 miles (London Bridge from 62 minutes). Ticehurst 2.6 miles. Wadhurst 3.1 miles. Wadhurst station 4.6 miles (London Bridge from 53 minutes). Tunbridge Wells 10 miles (London Bridge from 44 minutes). Rye 21.2 miles. Gatwick airport 32.4 miles. London 55 miles. (All times and distances approximate).The property is situated within the High Weald Area of Outstanding Natural Beauty and close to Ticehurst village which offers a range of local amenities and shops including a post office, village store, public house and parish church. The nearby larger village of Wadhurst is well served with shops and amenities for everyday needs. Tunbridge Wells is within striking distance and boasts a comprehensive range of shops, restaurants and leisure facilities as well as a mainline station. Communications in the area are good with the A21 (about 4 miles away) giving acce
The property is a substantial, unlisted, double fronted Edwardian house offering elegant accommodation which totals approximately 4879 sq ft and is arranged over three floors. The accommodation perfectly blends period character with modern day convenience and is surrounded by stunning gardens with fabulous views over the surrounding countryside.The front door opens into a reception hall which gives access to the formal reception rooms. At the front, the impressive double aspect drawing room has bay windows to the front and side, one with a charming window seat. The sitting room also has a bay window to the front and a door leading through to an inner hall with a useful boot room and utility room off as well as a door to the side. At the rear of the house there is also a study with doors leading through to a conservatory which has two sets of double doors opening out to the stunning gardens.The fantastic kitchen/dining room is a particular feature of the house and has sliding doors along one wall, opening onto the large paved terrace and gardens, creating a perfect entertaining space. The well-appointed kitchen has a range of fitted cupboards, a large central island with breakfast bar and a vaulted ceiling with beautiful dormer windows. Two steps lead down to the dining room, which also has a vaulted ceiling with dormer windows, as well as wood flooring, wood panelling and a wonderful window seat. From the dining room, stairs lead up to a first floor study. A rear hallway has a shower room off and leads to a double aspect games room/bedroom with French doors opening out to the gardens. This area offers great flexibility for different uses and the potential to create an annexe, if a buyer required.From the main reception hall, stairs lead up to the first floor landing giving access to three bedrooms and a family bathroom. The principal bedroom has a bay window overlooking the side as well as a beautifully appointed en suite bathroom with a free standing bath, a window to the rear and an attractive bay window to the side. There are three further bedrooms on the second floor as well as a shower room.Outside, the house is approached over a gravelled driveway, via a five bar gated entrance, leading to a parking area at the front of the house. A further gated driveway leads to the garage with an attached garden store. The stunning gardens and grounds surrounding the house are beautifully maintained and are laid to lawn with a multitude of mature trees, shrubs and plants. To the rear of the house, the large paved terrace has a pergola covered seating area to one end. The lawned gardens lead on to an enclosed all-weather tennis court and a heated swimming pool with a decked surround. Beyond the gardens there are two paddocks, ponds and an area of woodland. There is also a tractor store and in all the property extends to about 5.86 acres.
Stonegate station 0.7 miles (London Bridge from 62 minutes). Ticehurst 2.6 miles. Wadhurst 3.1 miles. Wadhurst station 4.6 miles (London Bridge from 53 minutes). Tunbridge Wells 10 miles (London Bridge from 44 minutes). Rye 21.2 miles. Gatwick airport 32.4 miles. London 55 miles. (All times and distances approximate).The property is situated within the High Weald Area of Outstanding Natural Beauty and close to Ticehurst village which offers a range of local amenities and shops including a post office, village store, public house and parish church. The nearby larger village of Wadhurst is well served with shops and amenities for everyday needs. Tunbridge Wells is within striking distance and boasts a comprehensive range of shops, restaurants and leisure facilities as well as a mainline station. Communications in the area are good with the A21 (about 4 miles away) giving acce




