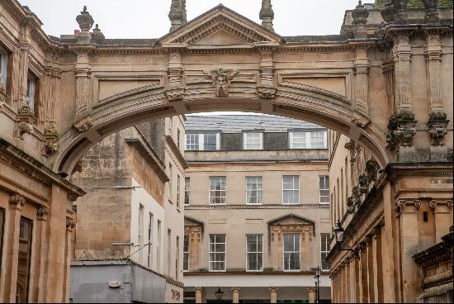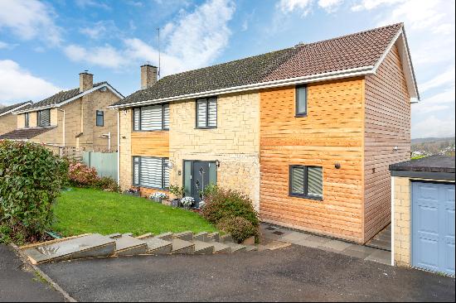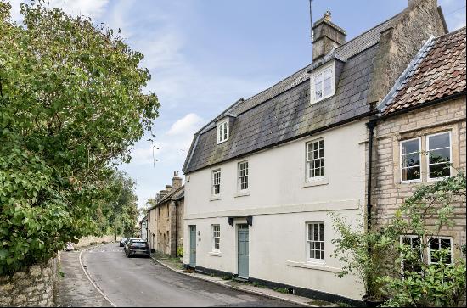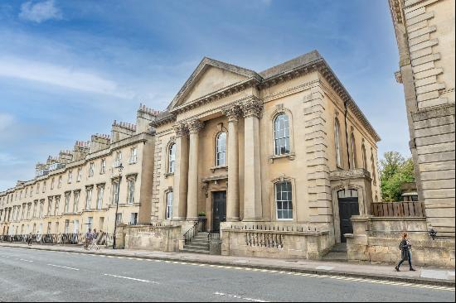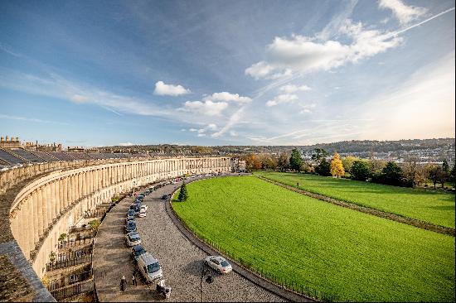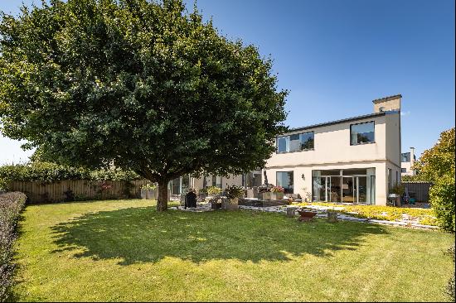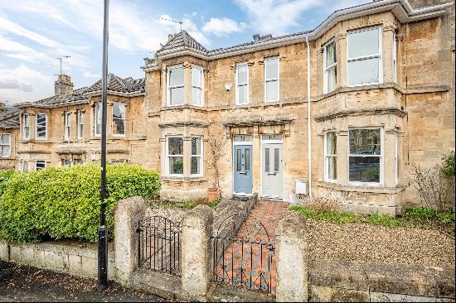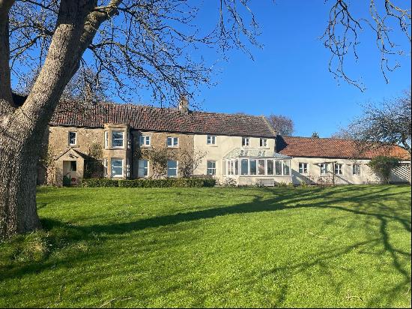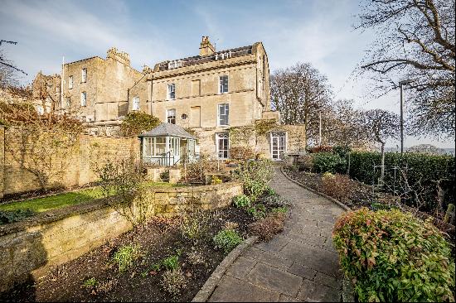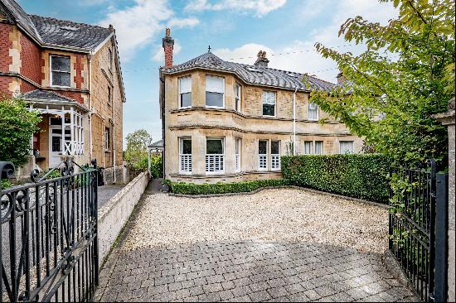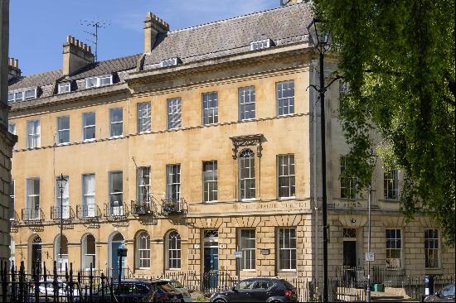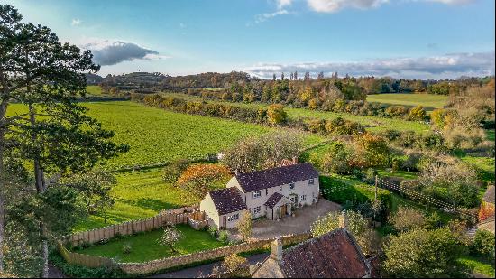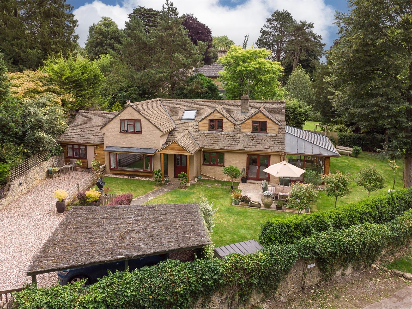
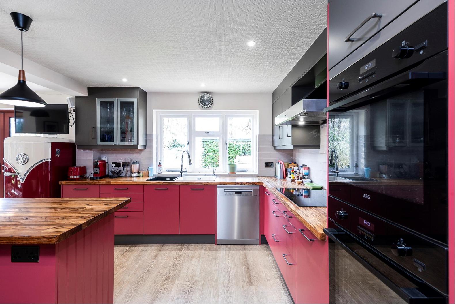
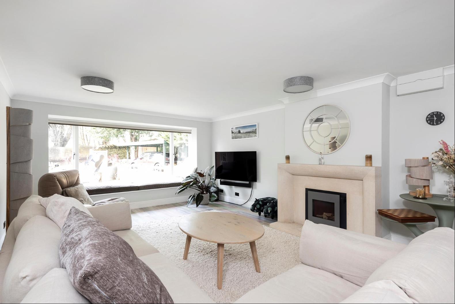
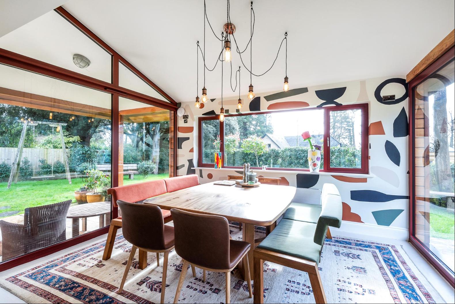
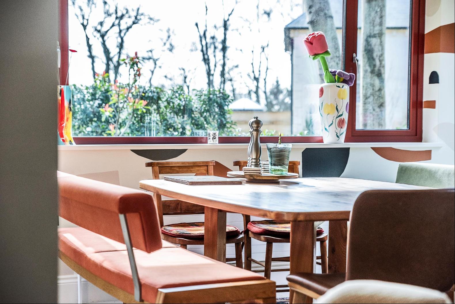
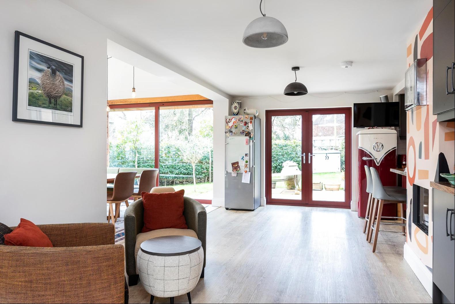
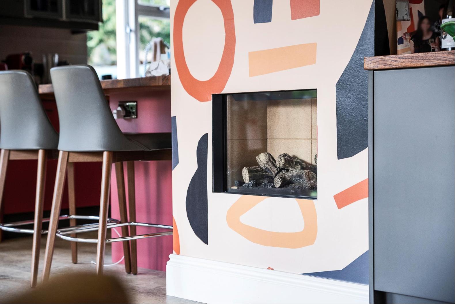
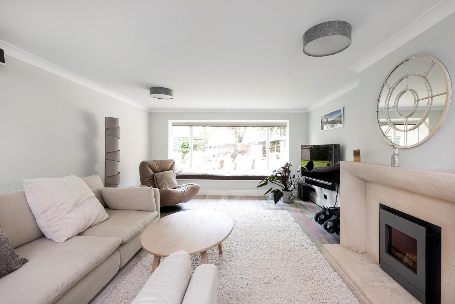
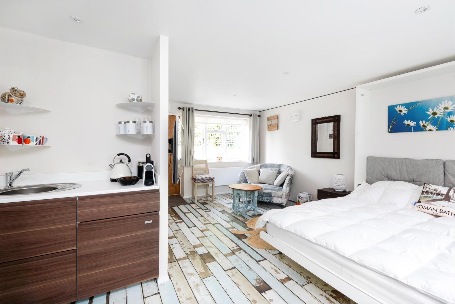
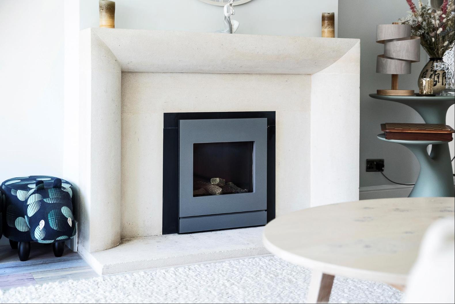
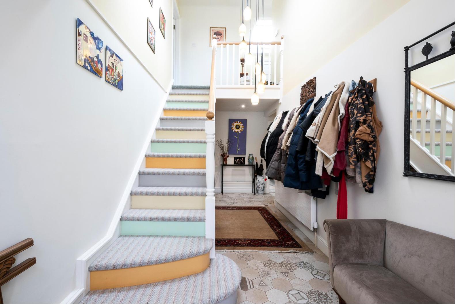
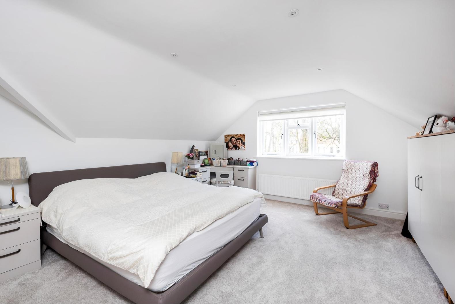
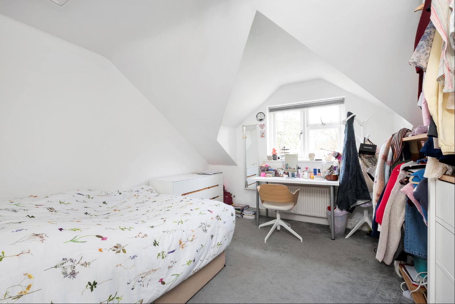
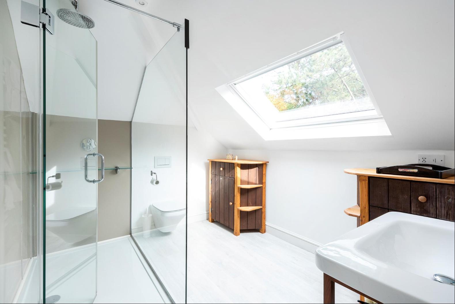
- For Sale
- Guide price 1,850,000 GBP
- Build Size: 2,713 ft2
- Land Size: 2,713 ft2
- Bedroom: 5
- Bathroom: 4
A detached, five-bedroom family home in a prime location on Bath's northern slopes.
Built in the early 1980s, Dunbar is a great family home, a short walk from outstanding schools on Lansdown. The property was extended and completely refurbished in 2018/19, including new bathrooms, double glazing throughout and a new dining room extension. The garage was also converted into an annexe, increasing the footprint further and offering flexible accommodation with its own external access. The generous amount of light and airy lateral living space in this modern home is immediately obvious inside. The entrance hall has double-height ceilings and plenty of storage, the hall leading one way to the kitchen and the other to the sitting room. The kitchen has Zebrano Wood worktops, Karndean premium wood effect flooring and AEG appliances and gas effect fireplace. A breakfast bar at the end of the kitchen units connects with the reception room and dining room. Light flows in from all directions; the dining room extension is glazed on three sides with views to the garden and its terraces. Double glazed doors between the kitchen and dining room offer access to the garden to the front, with an additional stable door rearentrance to the side terrace. Along the inner hall, there's a utility room, shower room and double bedroom, with views to the rear garden. The sitting room has a modern wood effect gas fireplace and a large picture window with window seating - it's a spacious and relaxing space. There's access from this room into the bedroom/annexe, a flexible and useful room withkitchenette, ensuite shower/WC and king size drop down wall bed. The current owners use the annex for holiday lets. The annex has dual entrances and a convenient parking space for guests.The level garden wraps around the house, the boundary is enclosed on all sides by fencing, walls and laurel hedging, with electric gates at the front for car access onto the drive and into the carports. The whole of the garden was landscaped in 2019, creating two terraces - a dining one at front, and a covered terrace at the side. Much of the garden is lawn with mature shrubs, Photinia Red Robin and Jasmine adding further interest. There are two sheds - one at the rear and one at the front, and two carports - one either side of the gravel drive.
College Road is in a prime central Bath location, 15-20 minutes walk from the city centre, offering easy access to all Bath's shops, restaurants, bars and entertainment facilities, as well as its wide range of cultural attractions. There is also a huge range of sporting opportunities in and around Bath including golf, cricket, horse racing and rugby. Bath's premier tennis and squash club is only 6 minutes walk away. A number of good state and premier independent schools are a few minute's walk away from the house including Kingswood Prep & Senior Schools and Royal High (Girls) School which are both within 5 minutes' walk. Also within easy reach are the open spaces of Bath Approach Golf Course and Victoria Park. College Road's elevated position connects it easily to the Cotswold Way and its countryside walks, hills and woodlands as well as, by car, to the M4.
Built in the early 1980s, Dunbar is a great family home, a short walk from outstanding schools on Lansdown. The property was extended and completely refurbished in 2018/19, including new bathrooms, double glazing throughout and a new dining room extension. The garage was also converted into an annexe, increasing the footprint further and offering flexible accommodation with its own external access. The generous amount of light and airy lateral living space in this modern home is immediately obvious inside. The entrance hall has double-height ceilings and plenty of storage, the hall leading one way to the kitchen and the other to the sitting room. The kitchen has Zebrano Wood worktops, Karndean premium wood effect flooring and AEG appliances and gas effect fireplace. A breakfast bar at the end of the kitchen units connects with the reception room and dining room. Light flows in from all directions; the dining room extension is glazed on three sides with views to the garden and its terraces. Double glazed doors between the kitchen and dining room offer access to the garden to the front, with an additional stable door rearentrance to the side terrace. Along the inner hall, there's a utility room, shower room and double bedroom, with views to the rear garden. The sitting room has a modern wood effect gas fireplace and a large picture window with window seating - it's a spacious and relaxing space. There's access from this room into the bedroom/annexe, a flexible and useful room withkitchenette, ensuite shower/WC and king size drop down wall bed. The current owners use the annex for holiday lets. The annex has dual entrances and a convenient parking space for guests.The level garden wraps around the house, the boundary is enclosed on all sides by fencing, walls and laurel hedging, with electric gates at the front for car access onto the drive and into the carports. The whole of the garden was landscaped in 2019, creating two terraces - a dining one at front, and a covered terrace at the side. Much of the garden is lawn with mature shrubs, Photinia Red Robin and Jasmine adding further interest. There are two sheds - one at the rear and one at the front, and two carports - one either side of the gravel drive.
College Road is in a prime central Bath location, 15-20 minutes walk from the city centre, offering easy access to all Bath's shops, restaurants, bars and entertainment facilities, as well as its wide range of cultural attractions. There is also a huge range of sporting opportunities in and around Bath including golf, cricket, horse racing and rugby. Bath's premier tennis and squash club is only 6 minutes walk away. A number of good state and premier independent schools are a few minute's walk away from the house including Kingswood Prep & Senior Schools and Royal High (Girls) School which are both within 5 minutes' walk. Also within easy reach are the open spaces of Bath Approach Golf Course and Victoria Park. College Road's elevated position connects it easily to the Cotswold Way and its countryside walks, hills and woodlands as well as, by car, to the M4.



