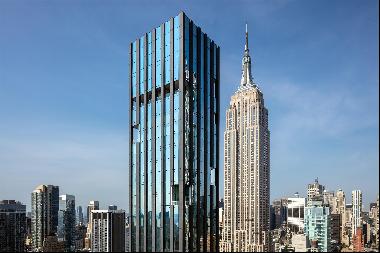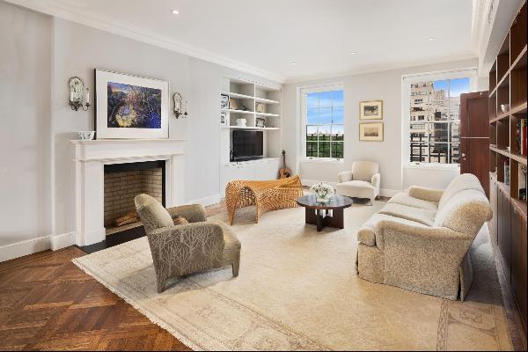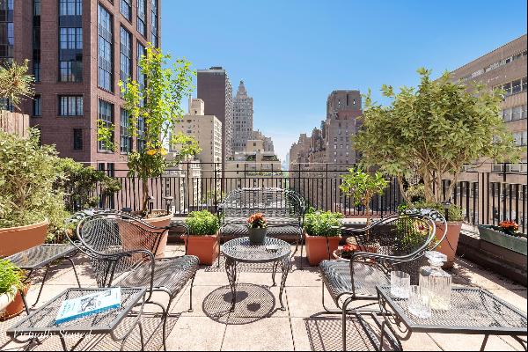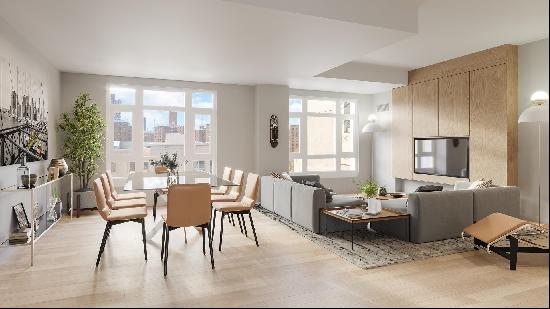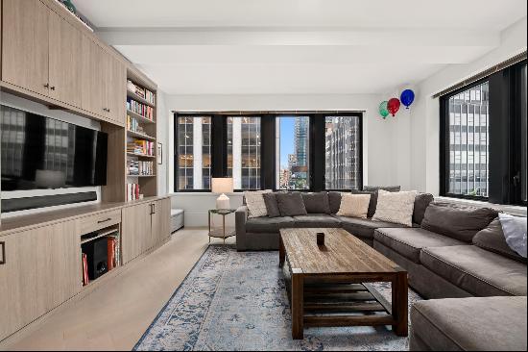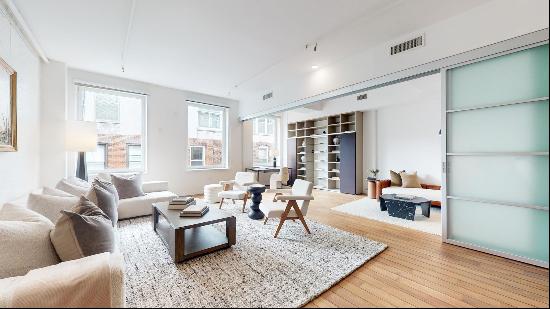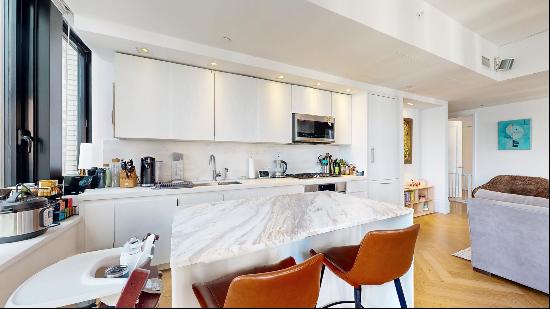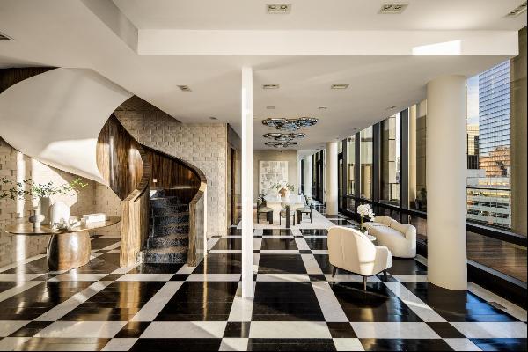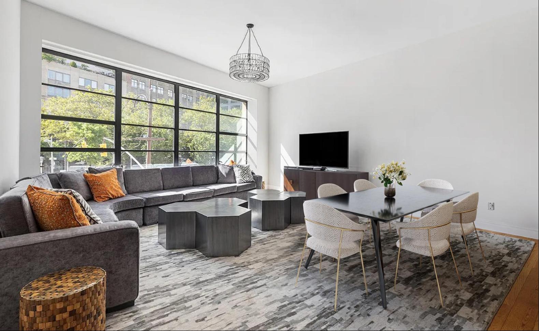
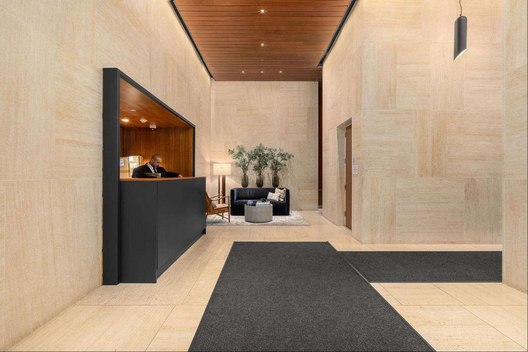
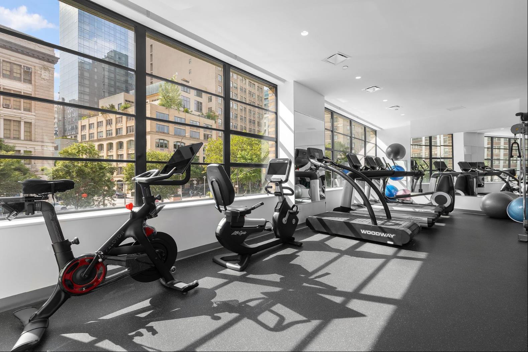
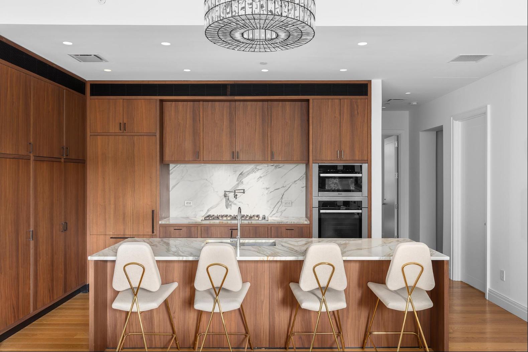
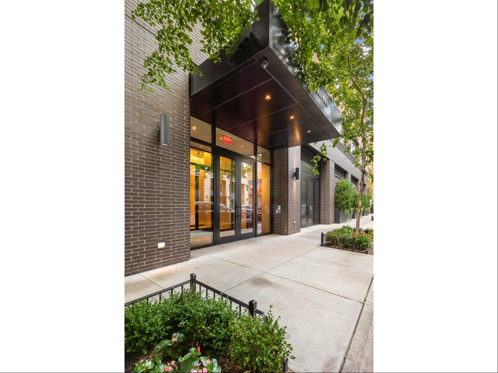
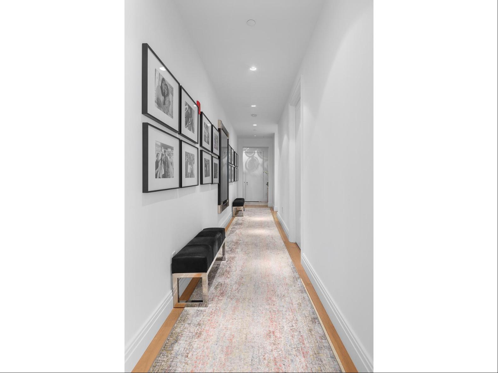
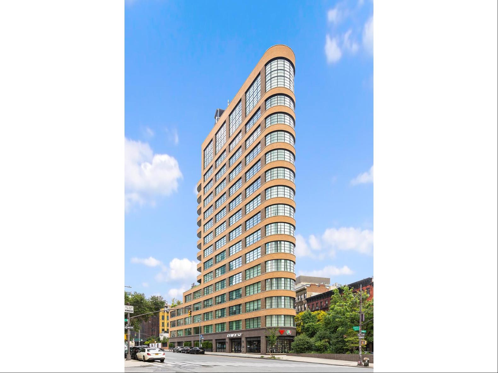
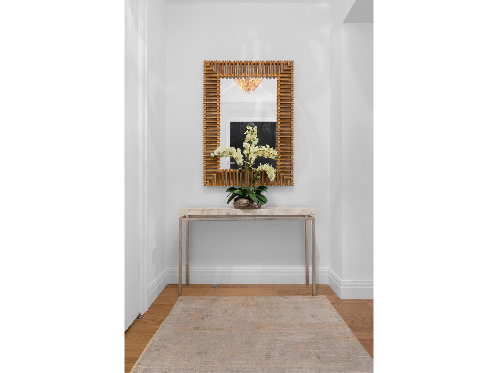
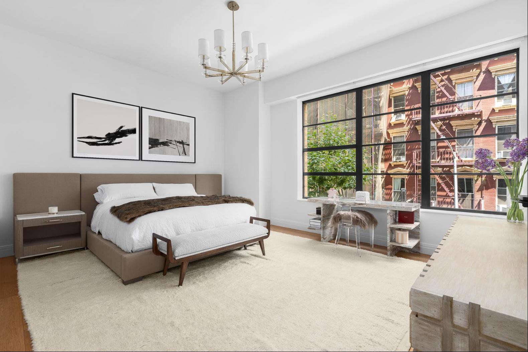
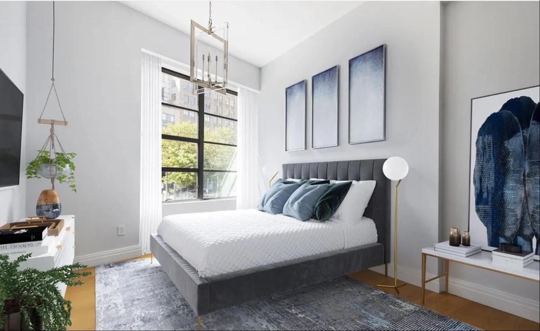
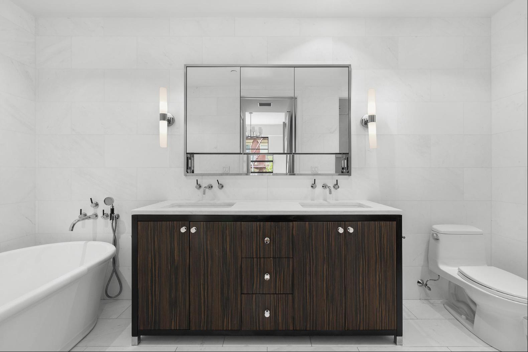
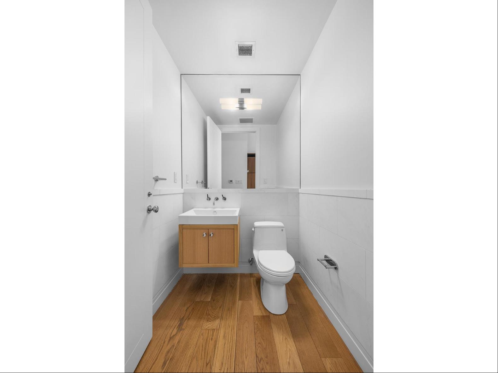
- For Sale
- Asking Price 5,595,000 USD
- Build Size: 2,195 ft2
- Land Size: 2,195 ft2
- Property Type: Condo
- Bedroom: 3
- Bathroom: 3
As you enter 10 Sullivan Street, 2B you will find a large entry foyer that opens into the formal gallery that leads to the large kitchen, dining, and living area. The high 11' ceilings and hardwood floors emphasize the spacious layout of this 3 bedroom, 3.5 bathroom home complete with luxurious finishes and oversized windows that display beautiful neighborhood views and bring in amazing natural light into the home. The open Poliform kitchen features abundant storage, walnut cabinetry, Lagano marble countertops, Subzero, Miele and Viking appliances, and a large center island with seating for four. The home features modern amenities such as a Savant home automation system, motorized window shades, and radiant heat flooring throughout for the ultimate convenience and comfort of its residents.
The large primary suite has more than enough room for a King-sized bed, large industrial-style windows, and two large walk-in closets. The en-suite bathroom is finished with Dolomite white marble, a Macassar Ebony Poliform double vanity with Leroy Brooks Fixtures, a freestanding soaking tub, and a separate steam shower complete with heated floors.
The other two bedrooms are well proportioned with beautiful Western exposures and full en-suite bathrooms. The home features a side-by-side washer-dryer.
10 Sullivan Street is a luxury boutique building with only 20 apartments. The building features include a 24 hour doorman, elevators, concierge, and gym. Located near the A, C, E, 1, N, R, and W train stations. 10 Sullivan Street sits on tree-lined Sullivan Street and Sixth Ave, in the heart of SoHo's best restaurants and shops.


