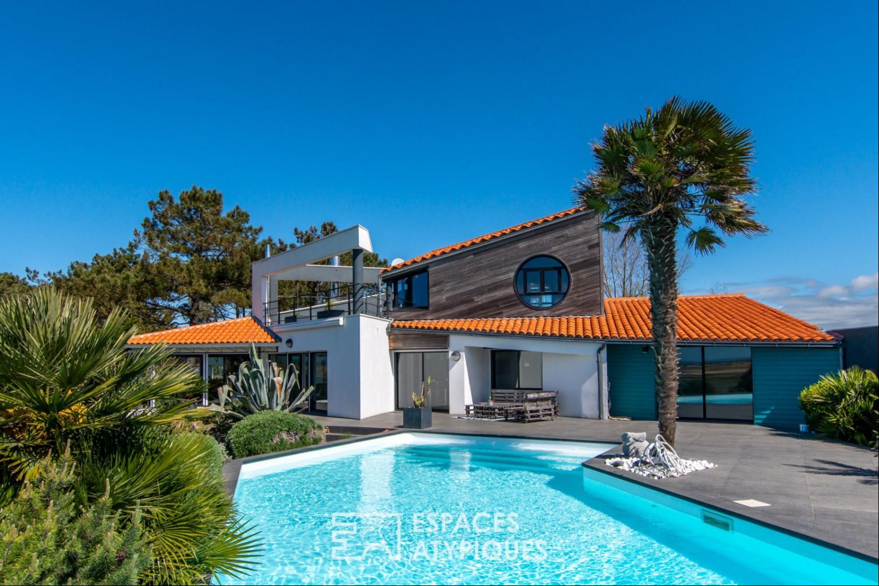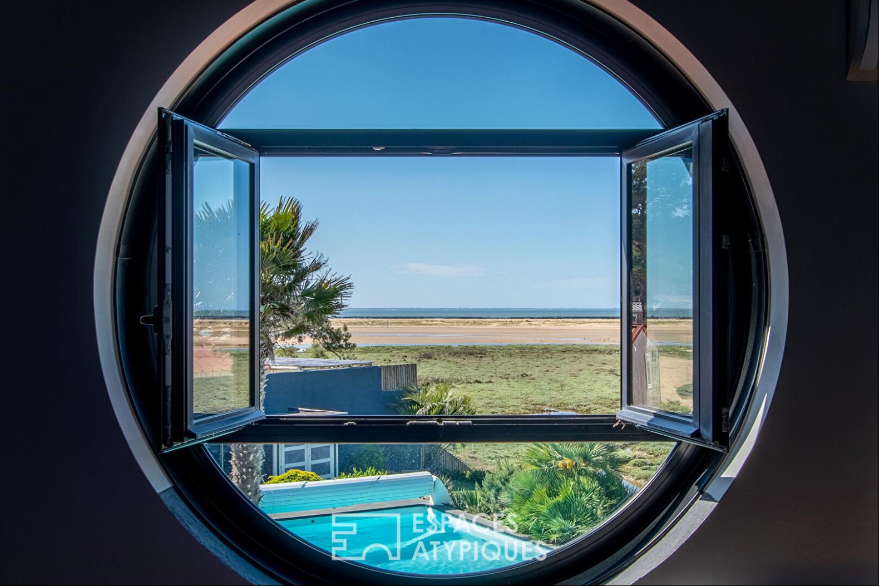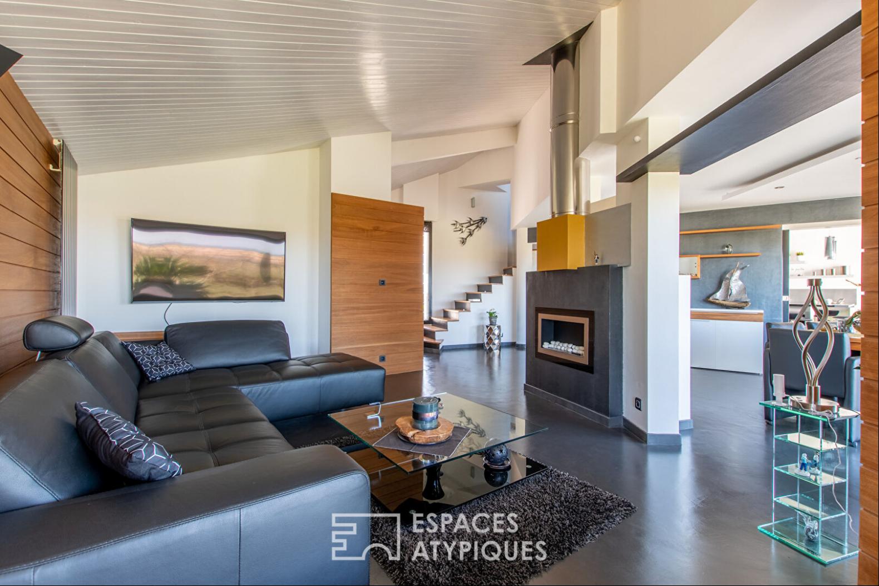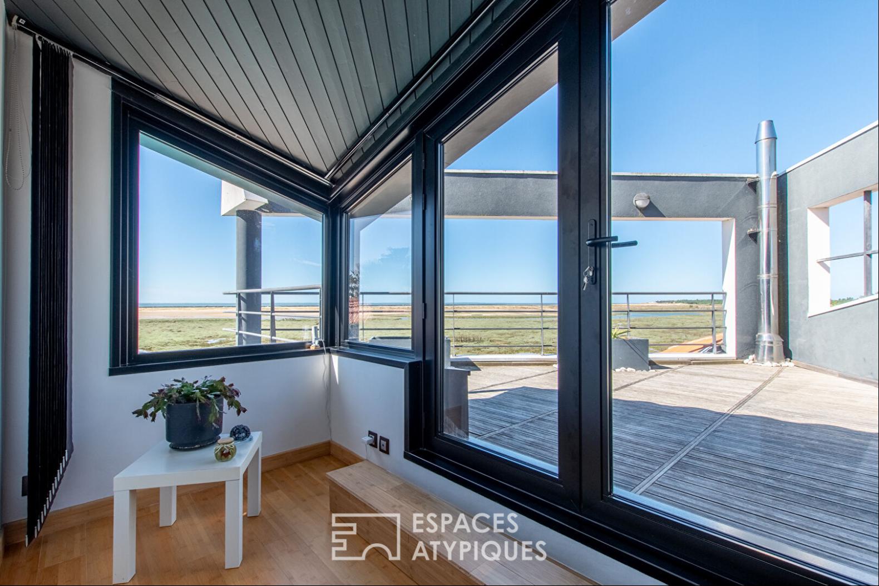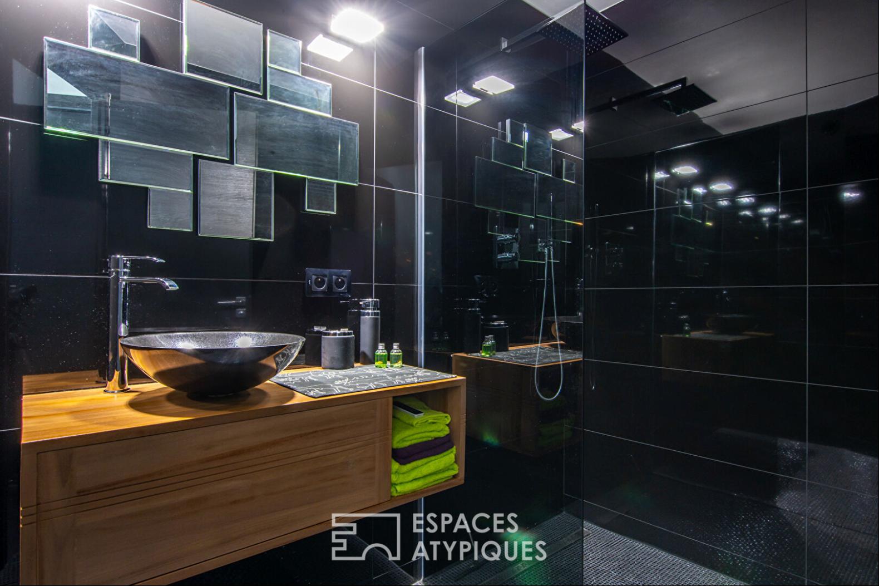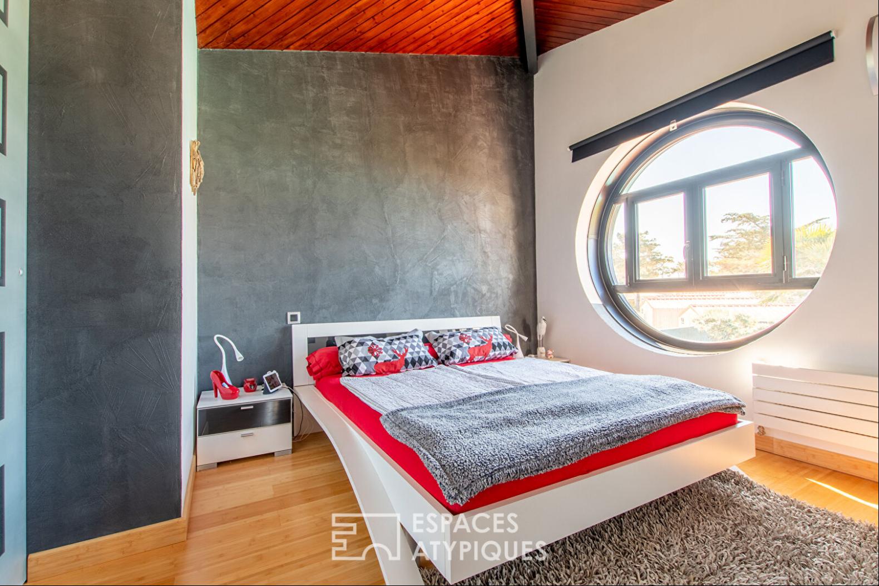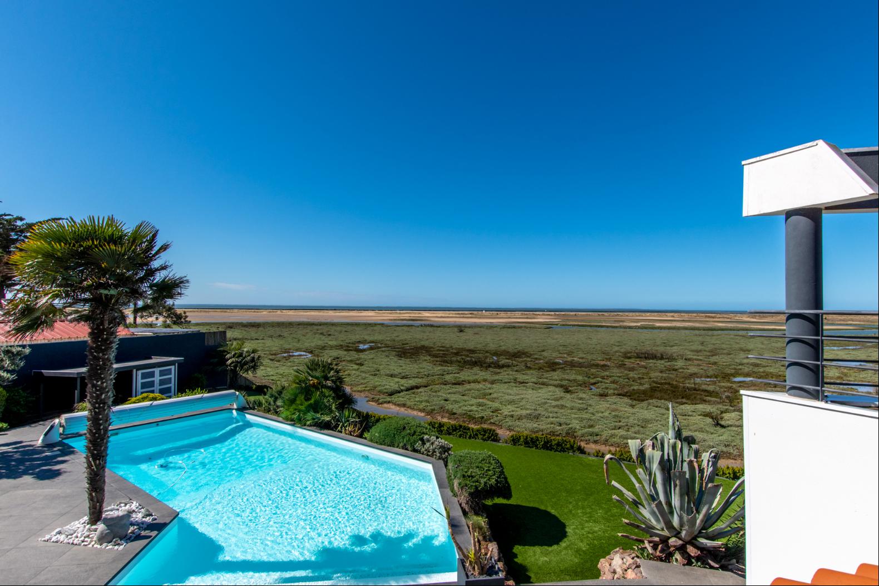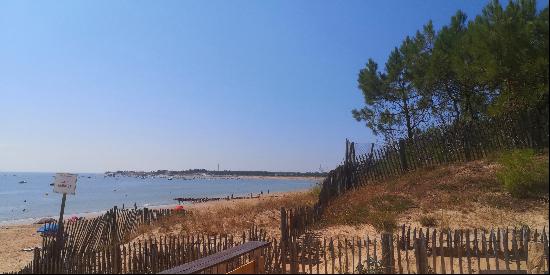- For Sale
- EUR 1,200,000
- Property Type: Single Family Home
- Bedroom: 4
- Bathroom: 3
Located in La Tranche sur mer, a town very appreciated for its wild beaches and its preserved nature, this contemporary villa of 185 m2 is developed on a plot of 987 m2.Built between 1992 and 1995, this seaside property was the result of a quality renovation in the 2010s. The contemporary exterior lines are in harmony with a modern and bright interior. Quality and refined services bring cachet to the whole, magnified by a sea view. A comfortable annex of 45 m2 allows to welcome guests.The discrete alley leads to the main entrance of the 140 m2 villa. The reception hall opens the way to a delightful and comfortable living room all turned towards the outside where each room has a direct sea view. The anthracite gray waxed concrete floor, the exotic wood inside the wall and the central ethanol fireplace offer the living room comfort and high quality services in addition to a beautiful southwest exposure. The recently renovated kitchen is arranged to take advantage of the view and offers direct access to the villa's terrace.On the first floor, two bedrooms share a renovated shower room with an elegant color scheme.Upstairs, the former mezzanine has been completely redesigned to accommodate an office space and a comfortable master suite with bamboo floor, dressing room and bathroom. The services of this space are made to measure, from the aluminum joinery bringing roundness to the whole to the glass interior joinery. The luxury is to be able to grant oneself a moment of relaxation on the private terrace of the floor, this last one dominates the ocean to benefit in particular from marvellous sunrise.An annex of 45 m2 is a perfect place for guests with a total autonomy with a bedroom, a living room kitchen, a bathroom and a mezzanine that can accommodate two additional beds. It also has access to the terrace.The geometrical lines designed by the architect at the time allowed the implementation of a terrace along the length of the house where each living space has its privacy without vis-a-vis and for only neighbor the ocean. The tiled terrace leads to a beautiful pool heated by the villa's pellet boiler. Various plantings have been put in, allowing additional discretion and low maintenance. The calm, the view and the connection with nature are the major assets of this exterior.In the basement, a scullery, a Canadian sauna that can accommodate up to five people, a storeroom and a garage of more than 45 m2 complete the quality services of the villa.Close to the beach, the nature reserve, the bicycle paths, the bus stop and the walking paths. At 7 kilometers from shops, 1 hour from Nantes and 1 h 45 from Angers, it is ideal for a family house.ENERGY CLASSIFICATION: C - CLIMATE CLASSIFICATION: A - Estimated average annual energy expenses for standard use based on 2021 energy prices: between 1280€ and 1770€.REF. SA2579Additional information* 7 rooms* 4 bedrooms* 3 shower rooms* 1 floor in the building* Outdoor space : 987 SQM* Property tax : 2 184 €Energy Performance CertificatePrimary energy consumptionc : 163 kWh/m2.anHigh performance housing*A*B*163kWh/m2.an4*kg CO2/m2.anC*D*E*F*GExtremely poor housing performance* Of which greenhouse gas emissionsa : 4 kg CO2/m2.anLow CO2 emissions*4kg CO2/m2.anA*B*C*D*E*F*GVery high CO2 emissionsAgency feesThe fees include VAT and are payable by the vendorMediatorMediation Franchise-Consommateurswww.mediation-franchise.com29 Boulevard de Courcelles 75008 Paris


