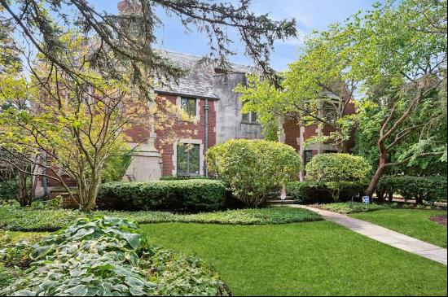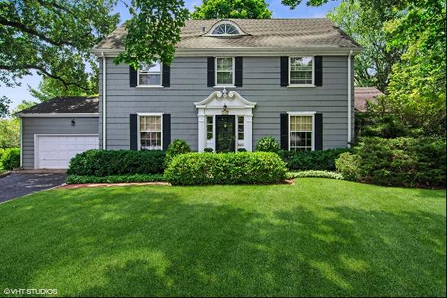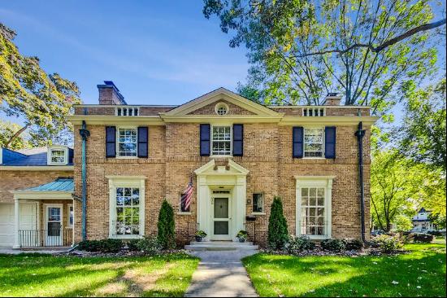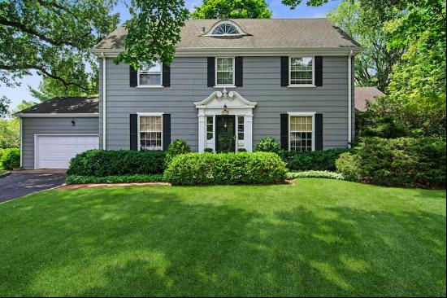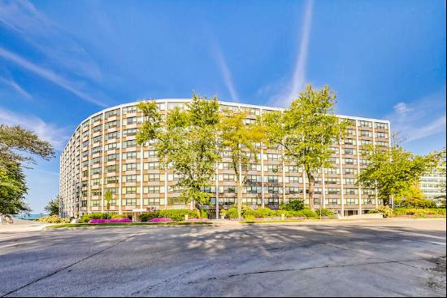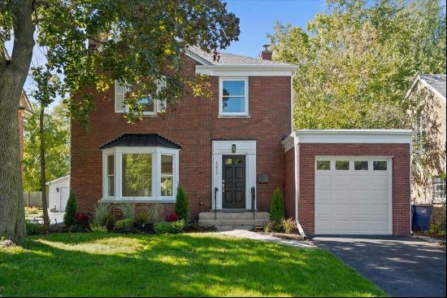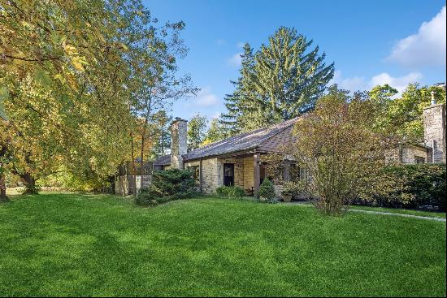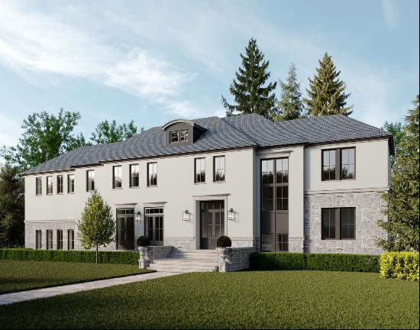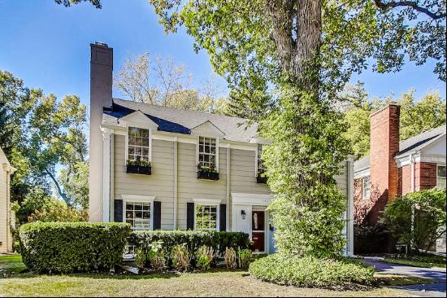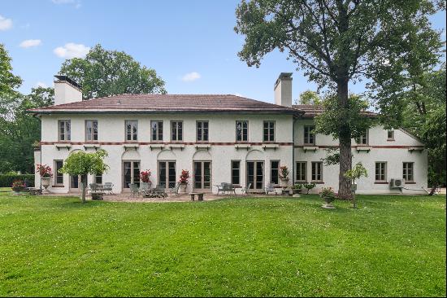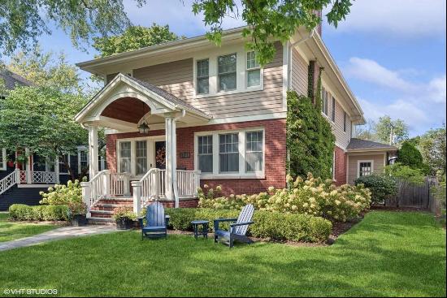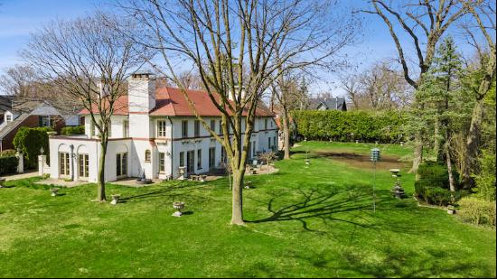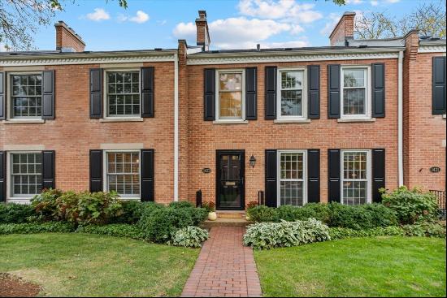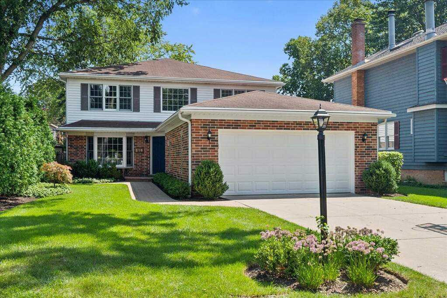
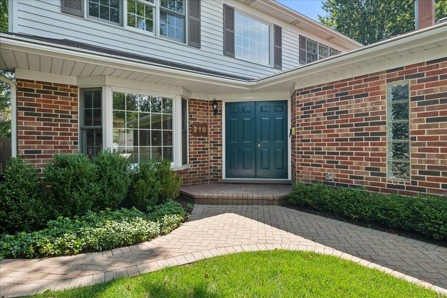
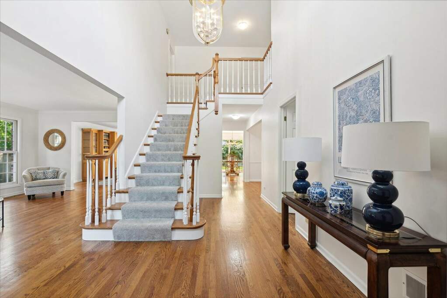
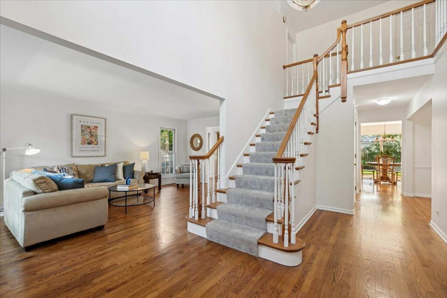
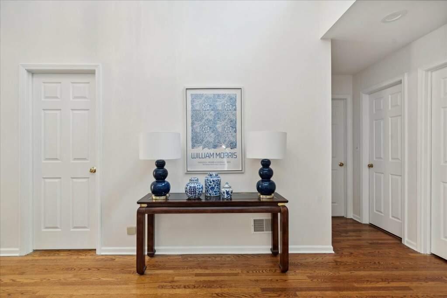
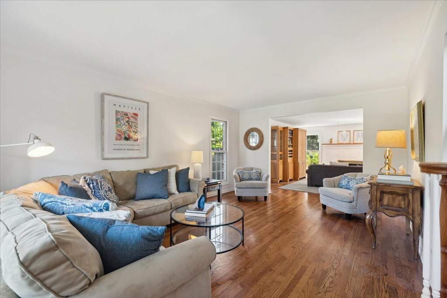
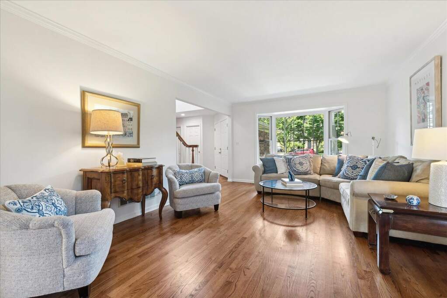
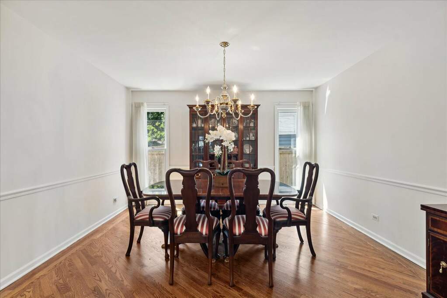
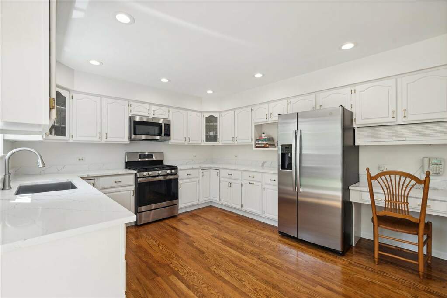
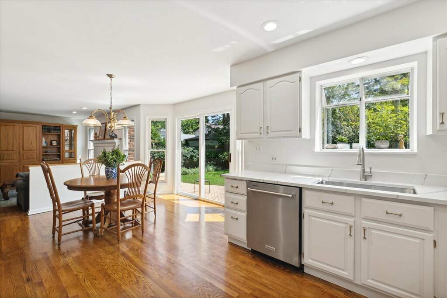
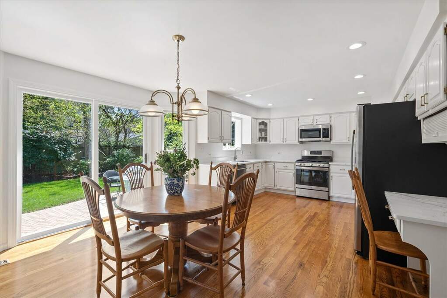
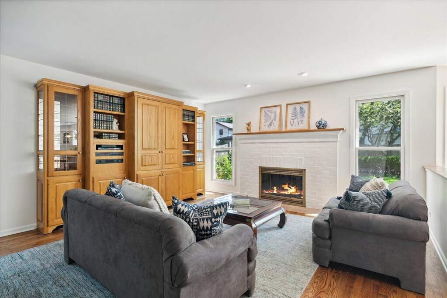
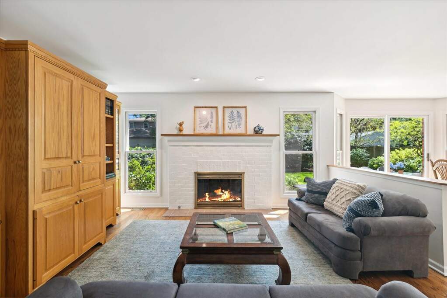
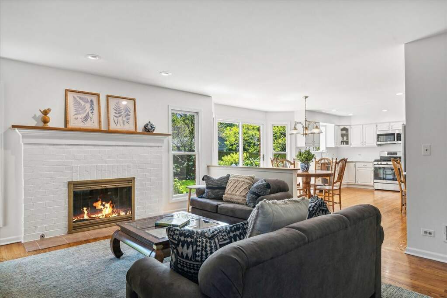
- For Sale
- USD 1,195,000
- Build Size: 3,916 ft2
- Property Type: Single Family Home
- Bedroom: 4
- Bathroom: 3
- Half Bathroom: 1
218 Central Park checks all the boxes! Open floor plan, attached garage, roomy mudroom, 4 bedrooms, white kitchen, first floor office, finished basement all set in a walk to town location in the award-winning McKenzie School District. The gracious double doors open to a stunning two-story entry flooded with natural light. The thoughtfully planned first floor includes a large living room with bay window and leads to the family room via an extra wide doorway to seamlessly flow into the family room with built-in custom cabinetry and fireplace. This superior layout continues into the eat-in kitchen with all new appliances, new quartz countertops and white cabinetry. A formal dining room, office with large closet, full bathroom and mud/laundry room finish out the expansive first floor. The second floor includes a luxe primary suite with two walk-ins closed and an updated bathroom with a shower, double sinks, and bathtub. Three roomy bedrooms share the hall bathroom. The lower-level space includes a spacious rec room, playroom, exercise room, handsome wet bar along with custom cabinets and plenty of storage. The attached two-car garage, professionally landscaped yard are extra bonuses in this meticulously maintained home.





