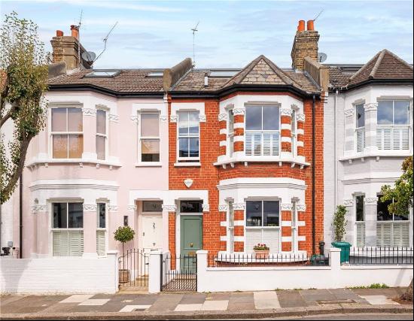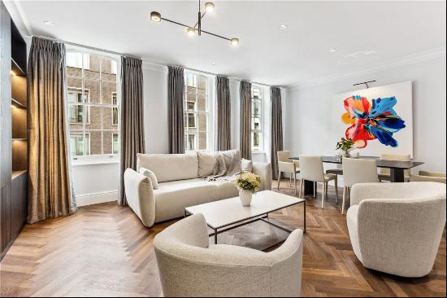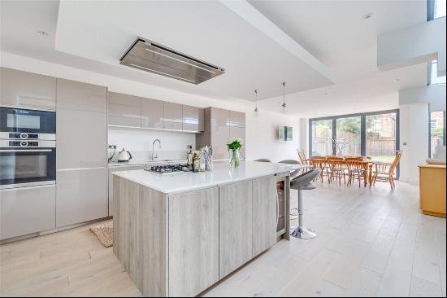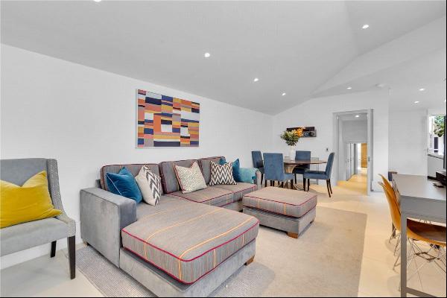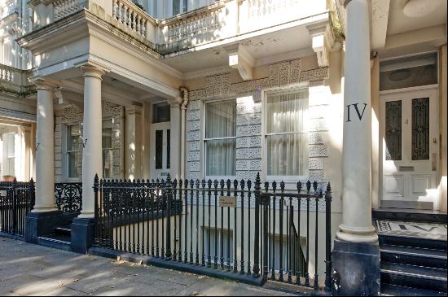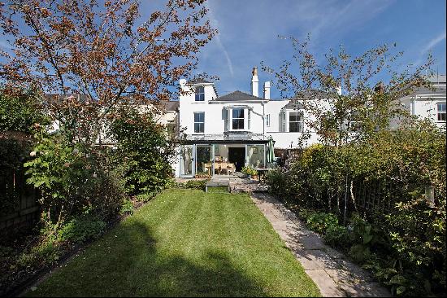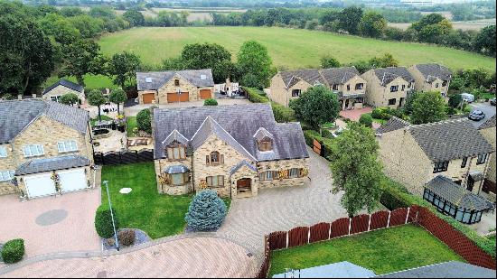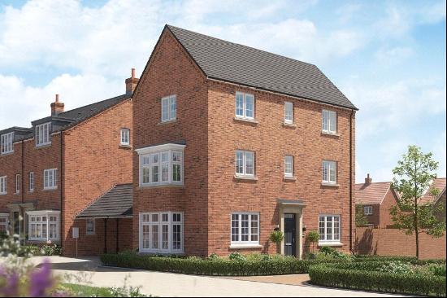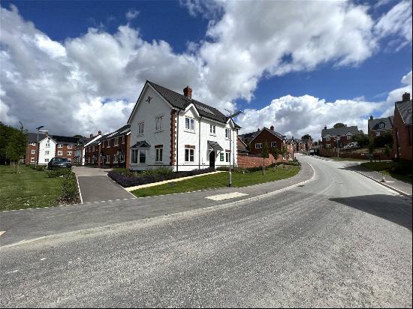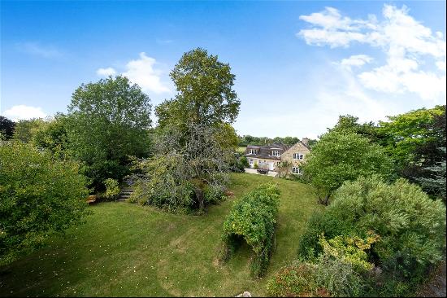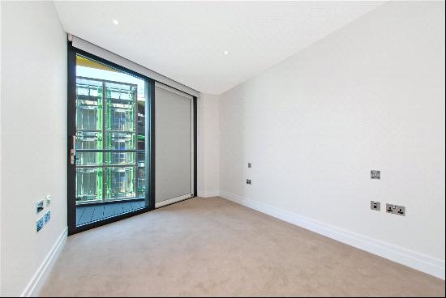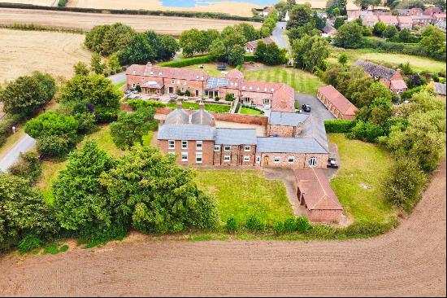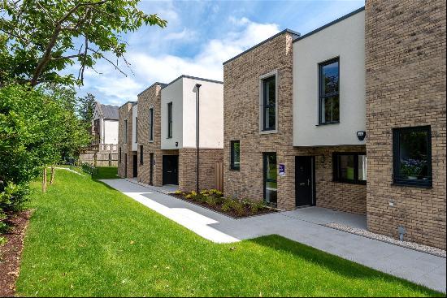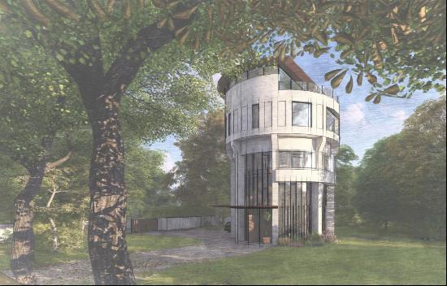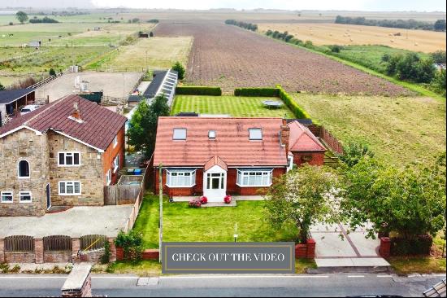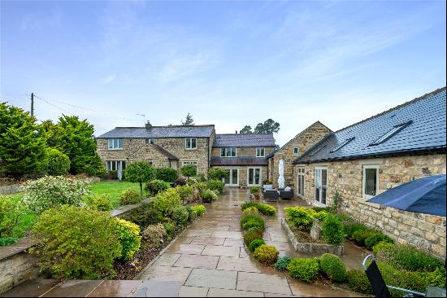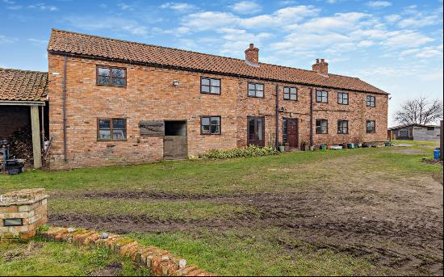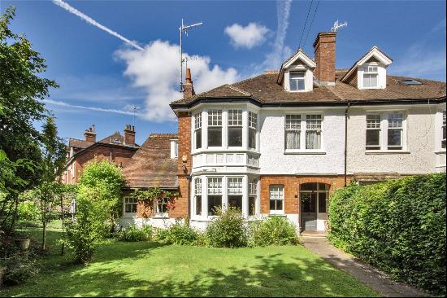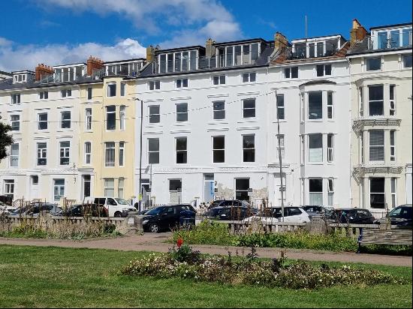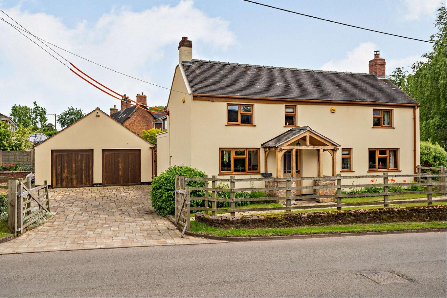
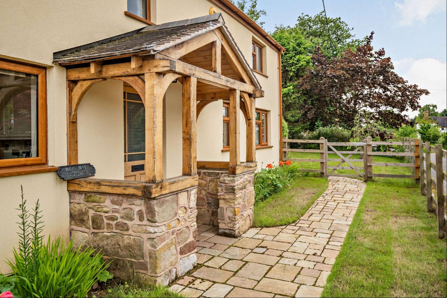
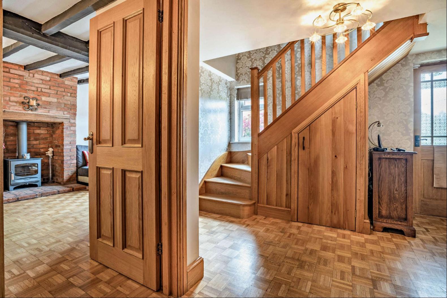





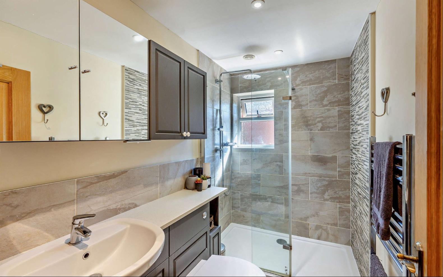
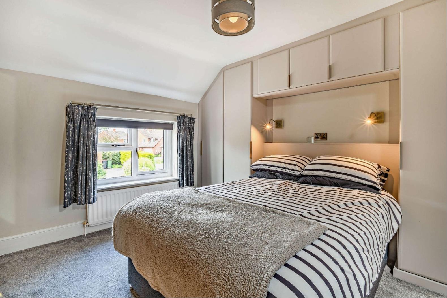
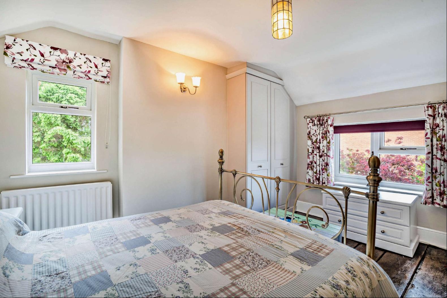

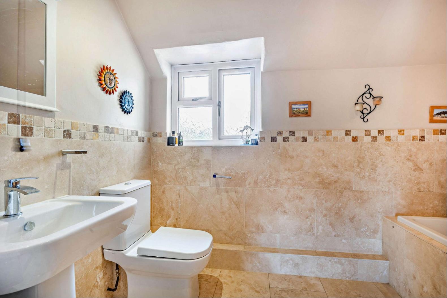
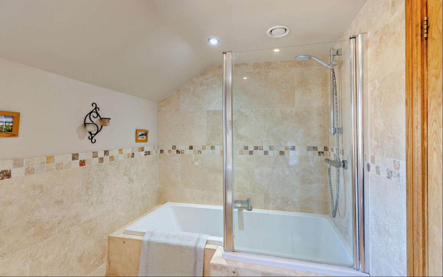
- For Sale
- Guided Price: GBP 575,000
- Build Size: 1,767 ft2
- Property Type: Single Family Home
- Bedroom: 4
Location
Ridgeway Cottage is situated within the popular village of Waters Upton, approximately 8 miles from Telford. Waters Upton has a village shop, an award winning Butchers, village hall and Crudgington Primary School rated Good by Ofsted.
The larger town of Newport is approximately 8 miles distant, which has a Waitrose, schooling in the private and state sector and a number of high street and boutique shops, restaurants and cafés. Harper Adams University, Wrekin College and Old Hall are approximately 5 miles away.
Ridgeway Cottage is well situated for transport links with the closest train station being at Wellington, approximately 5 miles away.
Description
Ridgeway Cottage is an extremely charming Duke of Sutherland Cottage which has undergone some renovation and updating over the last 18 years, since the current owners moved in and more recently works externally. The house retains its characterful features, including exposed beams whilst combining modern day and family living.
An oak framed porch opens into the light and welcoming hallway, laid with Parque flooring which continues into the sitting room. This room has a Charnwood wood burning stove and views over the garden.
The double aspect drawing room offers a wonderful family space, there is a Clearview Vision 500 wood burner with an oak mantlepiece. The family kitchen may be accessed via the hallway or from the rear of the house through double doors which open out onto a patio area.
The farmhouse style kitchen is fitted with a number of units, a granite worktop, integrated dishwasher, butlers sink, Travertine floor tiles and a Falcon range electric oven, with a gas hob.
The kitchen is a wonderful room for entertaining and has been designed to create room for extended dining. There is a utility room off with plumbing for a washing machine and dryer and a separate cloakroom.
A solid oak staircase rises from the hallway to the first floor. The principal bedroom is fitted with Hammonds furniture including built in wardrobes and a dressing table. There is a separate en suite shower room fitted with Farr & Harris units.
There are a further two double bedrooms also fitted with Hammonds furniture and one with a light tunnel, to maximise natural light intake. Bedroom four is currently being used as a home office and is fitted out with full length book shelves on the far wall, however this room could also serve as a single bedroom or dressing room. There is a separate family bathroom with shower over bath.
Outside
The gardens at Ridgeway Cottage are mostly laid to lawn and extend to the side of the property. Fenced with post and rail, a low sandstone wall runs around the perimeter of the house and also provides a feature raised seating area, which is perfect for entertaining and a BBQ. A patio area extends from the kitchen breakfast room and also provides access to the garage and gym. There is a gravel parking area to the front of the house which extends down the side of the garage.
Directions
From the A442, head into Waters Upton, taking the turning into the village by the shop. Continue on this lane, passing the Butchers on your left hand side and the village hall on your right hand side. After a short distance and just before the turning to Orchard Close, Ridgeway Cottage will be found on your right hand side. If you reach the turning to Catsbritch Lane you have gone too far.
Ridgeway Cottage is situated within the popular village of Waters Upton, approximately 8 miles from Telford. Waters Upton has a village shop, an award winning Butchers, village hall and Crudgington Primary School rated Good by Ofsted.
The larger town of Newport is approximately 8 miles distant, which has a Waitrose, schooling in the private and state sector and a number of high street and boutique shops, restaurants and cafés. Harper Adams University, Wrekin College and Old Hall are approximately 5 miles away.
Ridgeway Cottage is well situated for transport links with the closest train station being at Wellington, approximately 5 miles away.
Description
Ridgeway Cottage is an extremely charming Duke of Sutherland Cottage which has undergone some renovation and updating over the last 18 years, since the current owners moved in and more recently works externally. The house retains its characterful features, including exposed beams whilst combining modern day and family living.
An oak framed porch opens into the light and welcoming hallway, laid with Parque flooring which continues into the sitting room. This room has a Charnwood wood burning stove and views over the garden.
The double aspect drawing room offers a wonderful family space, there is a Clearview Vision 500 wood burner with an oak mantlepiece. The family kitchen may be accessed via the hallway or from the rear of the house through double doors which open out onto a patio area.
The farmhouse style kitchen is fitted with a number of units, a granite worktop, integrated dishwasher, butlers sink, Travertine floor tiles and a Falcon range electric oven, with a gas hob.
The kitchen is a wonderful room for entertaining and has been designed to create room for extended dining. There is a utility room off with plumbing for a washing machine and dryer and a separate cloakroom.
A solid oak staircase rises from the hallway to the first floor. The principal bedroom is fitted with Hammonds furniture including built in wardrobes and a dressing table. There is a separate en suite shower room fitted with Farr & Harris units.
There are a further two double bedrooms also fitted with Hammonds furniture and one with a light tunnel, to maximise natural light intake. Bedroom four is currently being used as a home office and is fitted out with full length book shelves on the far wall, however this room could also serve as a single bedroom or dressing room. There is a separate family bathroom with shower over bath.
Outside
The gardens at Ridgeway Cottage are mostly laid to lawn and extend to the side of the property. Fenced with post and rail, a low sandstone wall runs around the perimeter of the house and also provides a feature raised seating area, which is perfect for entertaining and a BBQ. A patio area extends from the kitchen breakfast room and also provides access to the garage and gym. There is a gravel parking area to the front of the house which extends down the side of the garage.
Directions
From the A442, head into Waters Upton, taking the turning into the village by the shop. Continue on this lane, passing the Butchers on your left hand side and the village hall on your right hand side. After a short distance and just before the turning to Orchard Close, Ridgeway Cottage will be found on your right hand side. If you reach the turning to Catsbritch Lane you have gone too far.


