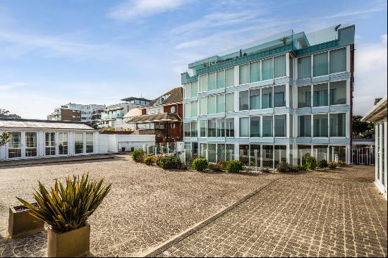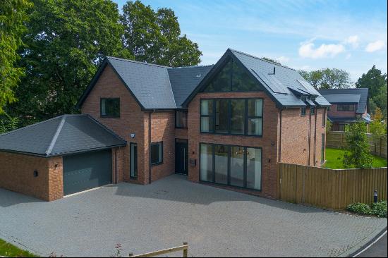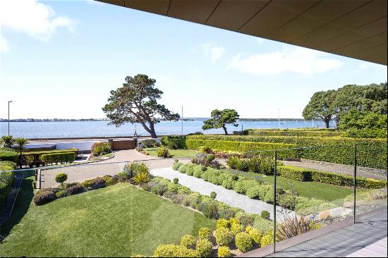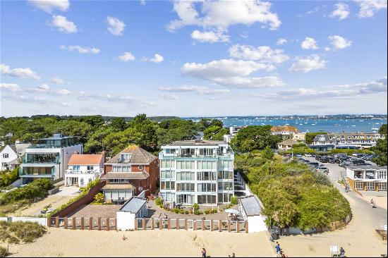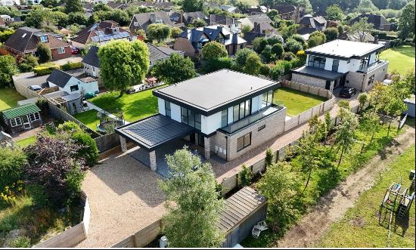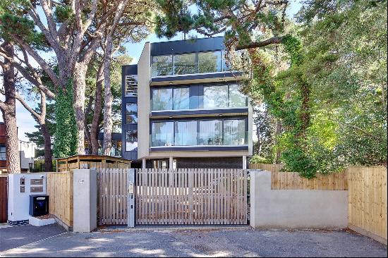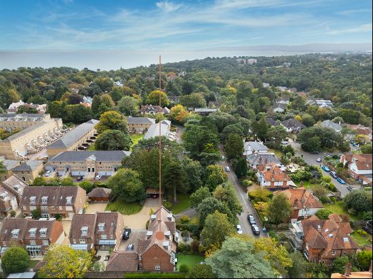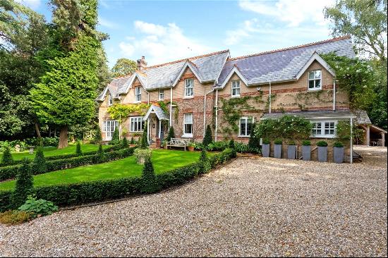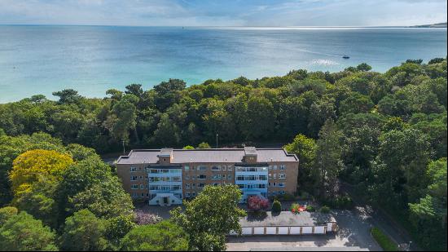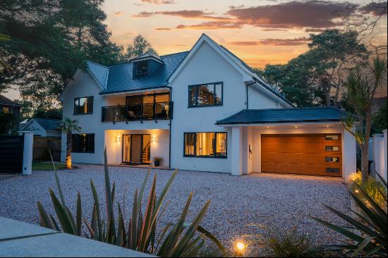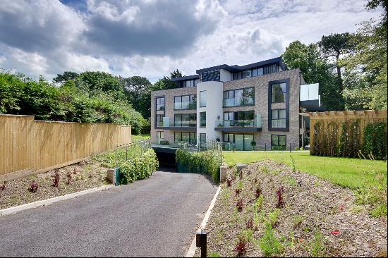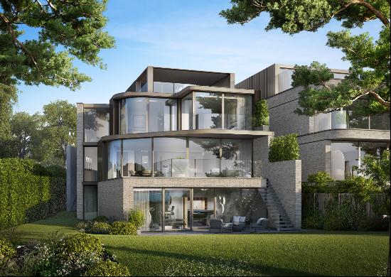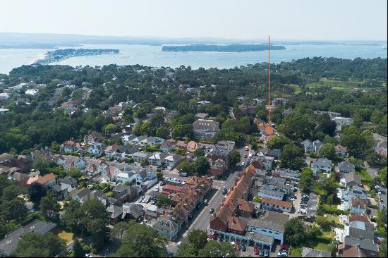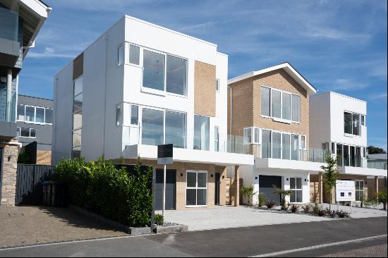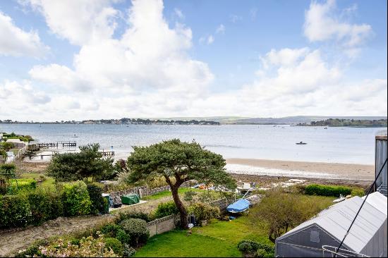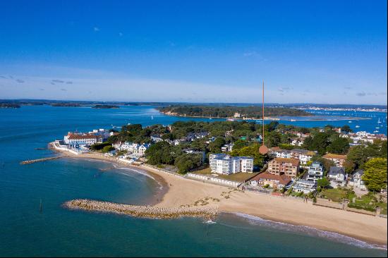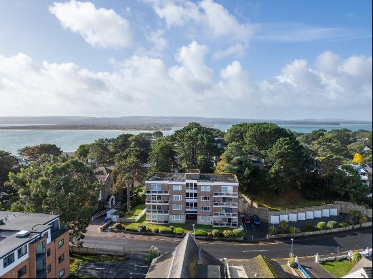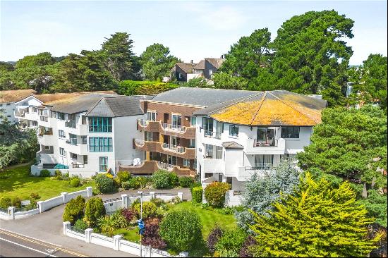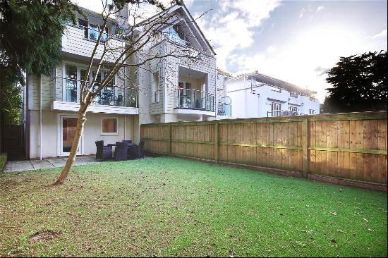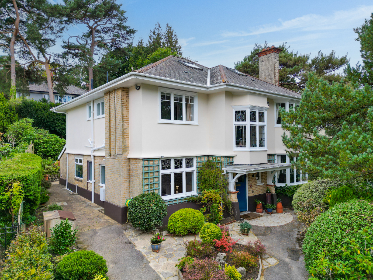
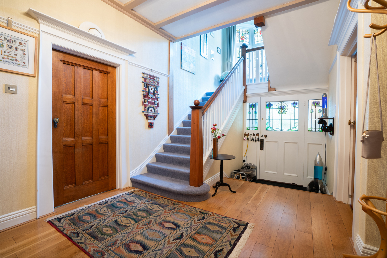
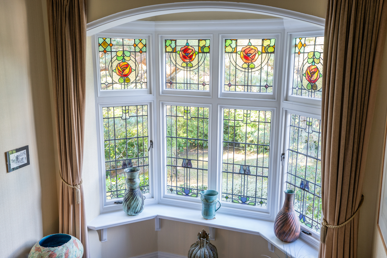
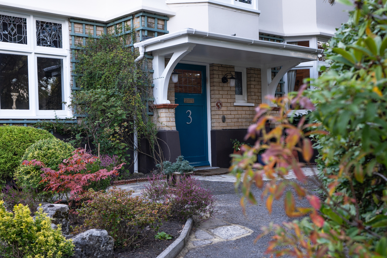
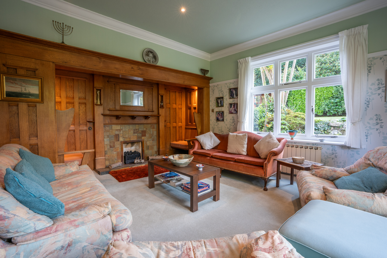
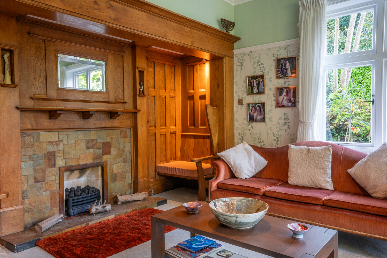
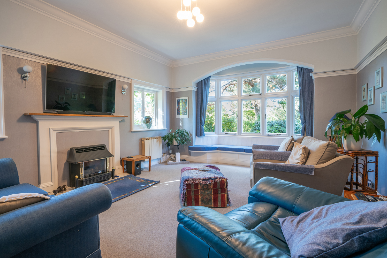
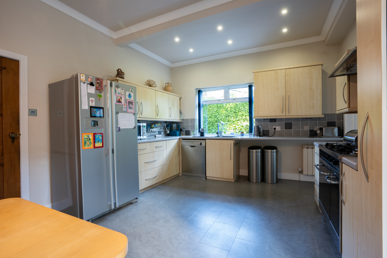
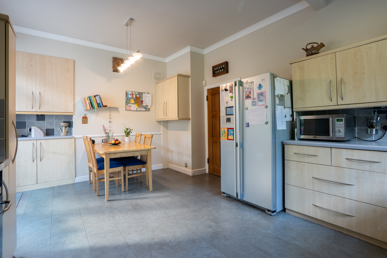
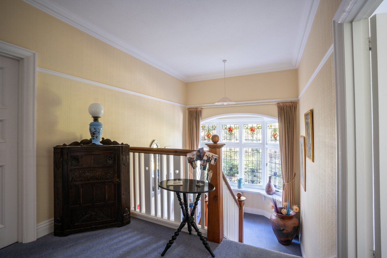
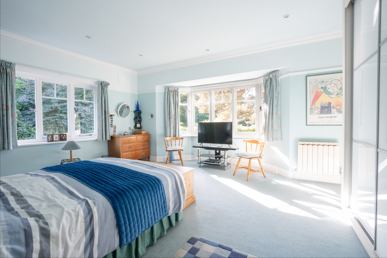
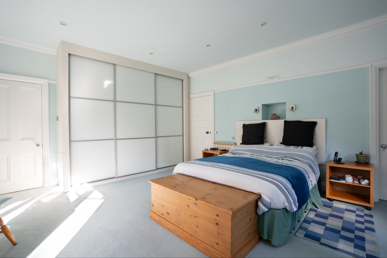
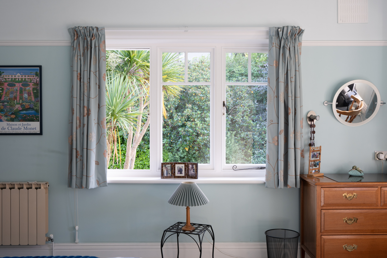
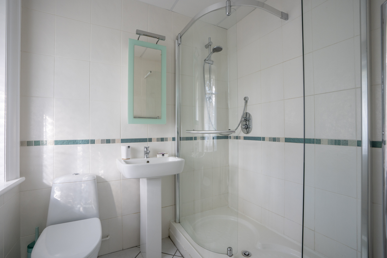
- For Sale
- GBP 1,195,000
- Property Style: Traditional
- Bedroom: 5
- Bathroom: 2
An Arts & Crafts inspired Edwardian house built in 1906. Boasting over 3000 sq ft of accommodation and nestled on a mature plot of 0.38 of an acre, this beautiful family home is offered to the market for the first time in over 30 years.
Upon entering the property through the stunning front door, featuring the original lattice glass, you find yourself in an inner vestibule which gives access to the ground floor cloakroom.
The inner stained-glass door opens into the large entrance hall with access to all principal ground floor rooms. This grand space is characterised by the Arts & Crafts style door architraves which widen at the bottom and provide a fabulous stand out feature.
Both the dining room, and the TV room offer dual aspects to the front and side, whilst the delightful sitting room, with original Inglenook fireplace and window seat, offers a side and rear aspect. The 18ft kitchen/breakfast room is located at the back of the house and leads directly to the rear patio via a double-glazed door. The kitchen itself comprises a range of base and eye level units including integrated dishwasher and range cooker with electric oven and gas hob. There is space for an American style fridge/freezer. A door leads to the utility room where there is space and plumbing for a washing machine and venting for a tumble dryer.
Stairs lead from the entrance hall to the first floor where a large landing leads to all principal first floor rooms. The primary bedroom benefits from an en-suite shower room, and also a door to a bedroom which could be used as a nursery or as a dressing room, but is currently being used as a study. There are three further double bedrooms which are serviced by a family bathroom. A separate WC completes the first floor accommodation. A door and stairs leads to the loft room, which could be used as a games/hobbies room or further study.
Externally:
The property sits to the rear of the 0.38 of an acre plot, with an exceptionally secluded garden, creatively laid out with a range of complementing shrubs and trees. The designated parking area at the front, gives access to the tandem garage, which offers light and power and space for a workshop if desired. A footpath leads up the left hand side of the property, and passes a secluded lawned area which is bordered by mature shrubs and bushes. The path continues down the left hand side of the property and continues all the way to the rear garden which is split into two distinct sections with the upper part being laid to lawn with a mature border providing an excellent degree of privacy, making the most of the southerly aspect of the garden. A hard standing area to the right of the property makes the perfect spot for a BBQ and table and chairs. Steps lead to another hard standing area, which in turn leads to the rear door into the garage.
Brunstead Place is conveniently located just over half a mile away from the popular village of Westbourne, with its array of trendy cafes, bars and restaurants, as well as an M&S Simply Food and a Tesco Express, whilst Alum Chine, with its ‘Blue Flag’ white sandy beach and tropical gardens, is just 2 miles distant.
Branksome train station is under 1 mile away, where you can catch a direct train to London Waterloo in just 2 hours, and Bournemouth Airport is just 7.5 miles away.
Upon entering the property through the stunning front door, featuring the original lattice glass, you find yourself in an inner vestibule which gives access to the ground floor cloakroom.
The inner stained-glass door opens into the large entrance hall with access to all principal ground floor rooms. This grand space is characterised by the Arts & Crafts style door architraves which widen at the bottom and provide a fabulous stand out feature.
Both the dining room, and the TV room offer dual aspects to the front and side, whilst the delightful sitting room, with original Inglenook fireplace and window seat, offers a side and rear aspect. The 18ft kitchen/breakfast room is located at the back of the house and leads directly to the rear patio via a double-glazed door. The kitchen itself comprises a range of base and eye level units including integrated dishwasher and range cooker with electric oven and gas hob. There is space for an American style fridge/freezer. A door leads to the utility room where there is space and plumbing for a washing machine and venting for a tumble dryer.
Stairs lead from the entrance hall to the first floor where a large landing leads to all principal first floor rooms. The primary bedroom benefits from an en-suite shower room, and also a door to a bedroom which could be used as a nursery or as a dressing room, but is currently being used as a study. There are three further double bedrooms which are serviced by a family bathroom. A separate WC completes the first floor accommodation. A door and stairs leads to the loft room, which could be used as a games/hobbies room or further study.
Externally:
The property sits to the rear of the 0.38 of an acre plot, with an exceptionally secluded garden, creatively laid out with a range of complementing shrubs and trees. The designated parking area at the front, gives access to the tandem garage, which offers light and power and space for a workshop if desired. A footpath leads up the left hand side of the property, and passes a secluded lawned area which is bordered by mature shrubs and bushes. The path continues down the left hand side of the property and continues all the way to the rear garden which is split into two distinct sections with the upper part being laid to lawn with a mature border providing an excellent degree of privacy, making the most of the southerly aspect of the garden. A hard standing area to the right of the property makes the perfect spot for a BBQ and table and chairs. Steps lead to another hard standing area, which in turn leads to the rear door into the garage.
Brunstead Place is conveniently located just over half a mile away from the popular village of Westbourne, with its array of trendy cafes, bars and restaurants, as well as an M&S Simply Food and a Tesco Express, whilst Alum Chine, with its ‘Blue Flag’ white sandy beach and tropical gardens, is just 2 miles distant.
Branksome train station is under 1 mile away, where you can catch a direct train to London Waterloo in just 2 hours, and Bournemouth Airport is just 7.5 miles away.


