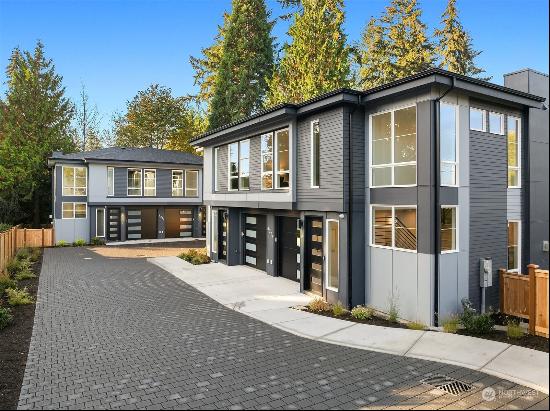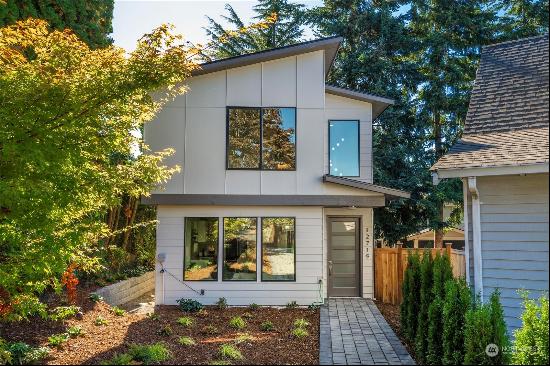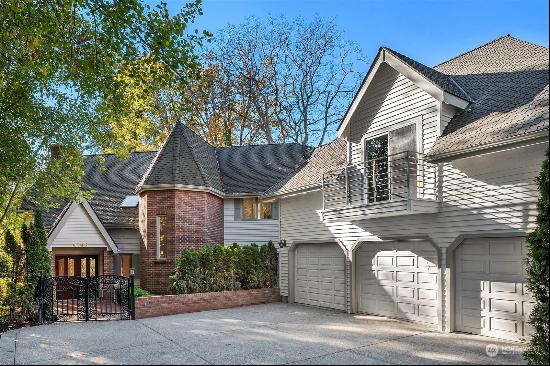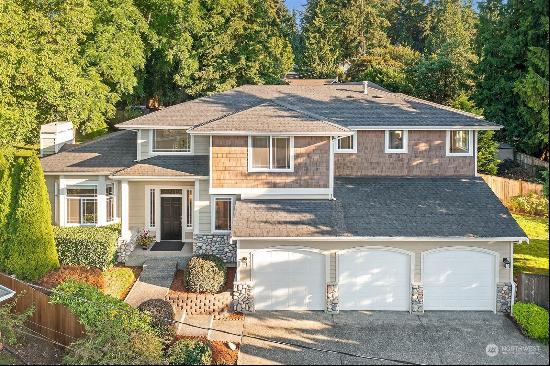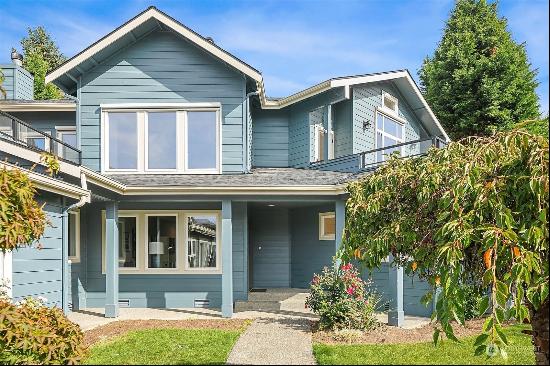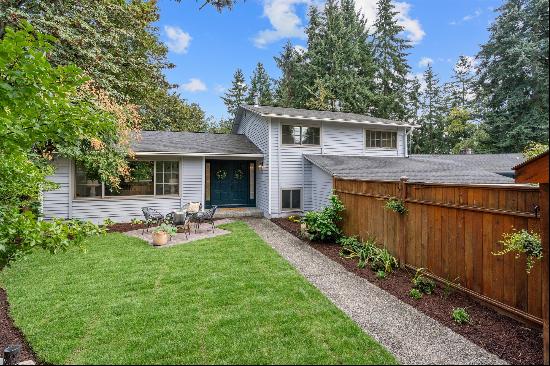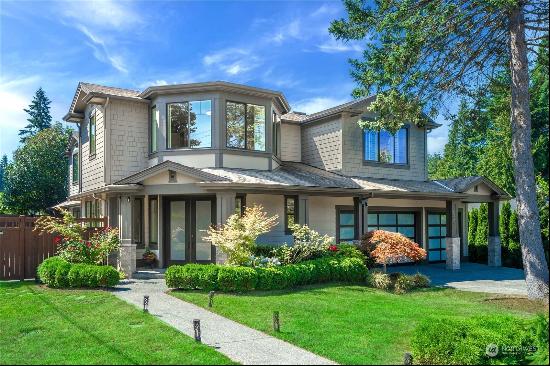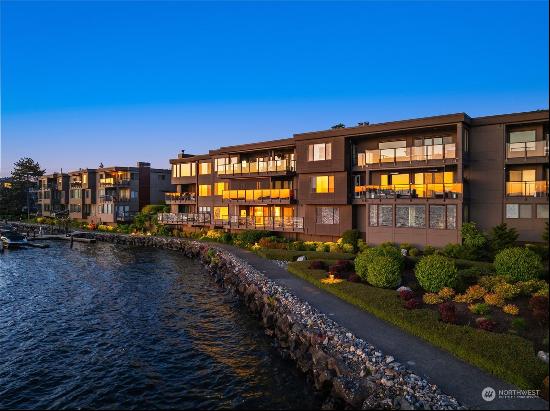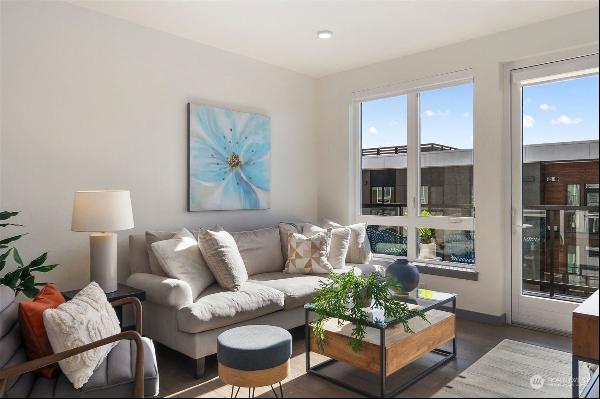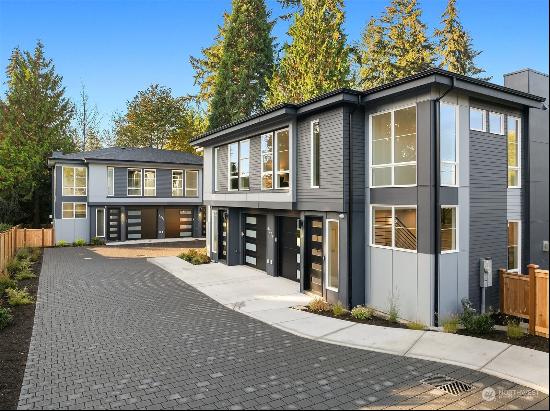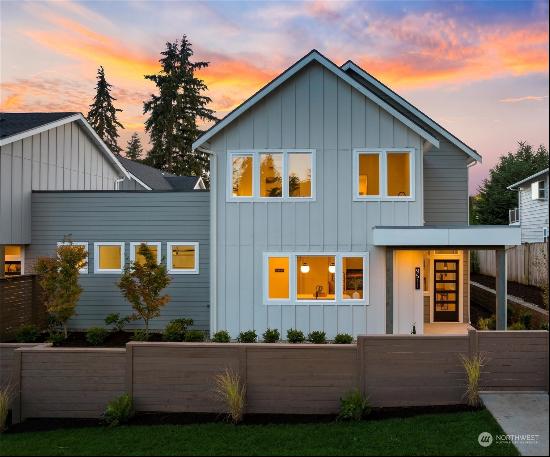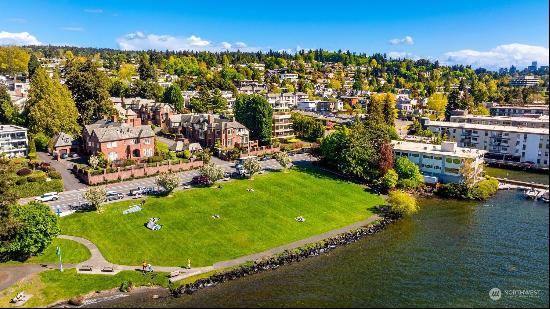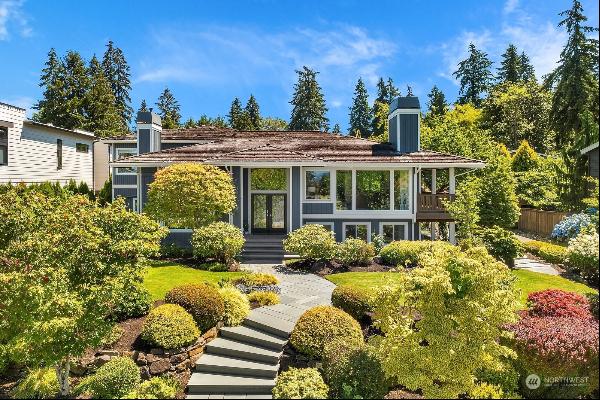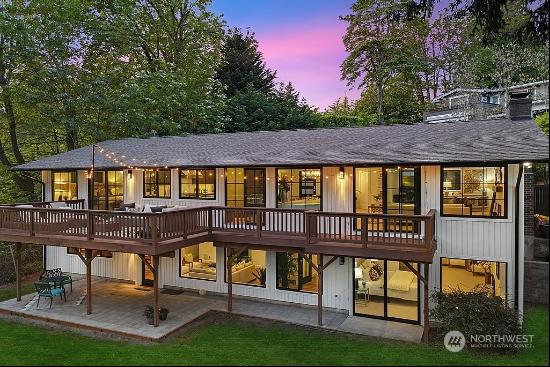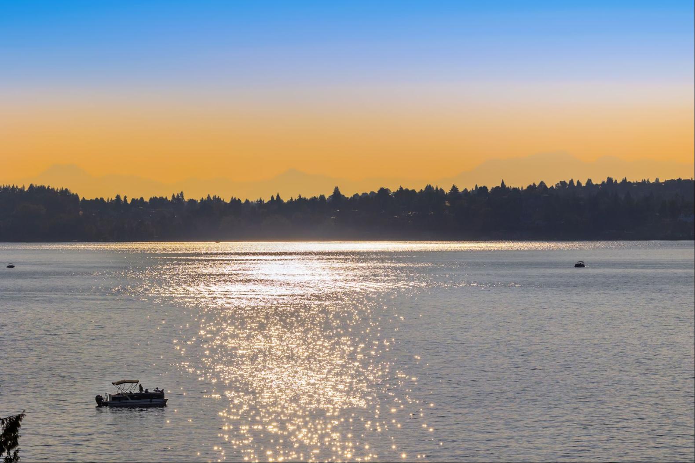
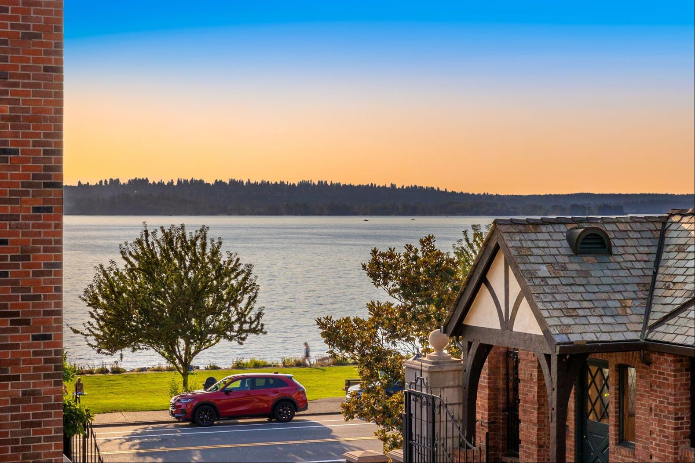




- For Sale
- USD 4,512,498
- Build Size: 5,886 ft2
- Land Size: 2,957 ft2
- Property Type: Condo
- Property Style: Tudor
- Bedroom: 4
- Bathroom: 4
- Half Bathroom: 1
Just 80 steps from the shore of Lake Washington, perched just above Lake Washington Blvd, this boutique gated community of homes presents an exclusive opportunity within downtown Kirkland. This home seamlessly blends old world charm with contemporary elegance. The private entrance with wrought gate opens to masterpiece living, surrounded by an impressive scene of impressive brick Tudor homes and mature greenery. Inside the spacious entry bathes in natural light, showcasing marble flooring inlay, impeccable millwork, and modern finishes—a glimpse at the attention to details seen throughout. A custom one of a kind fireplace sets the stage for grandeur in the living room, with picture grid windows, box beam ceilings, and flush mount speakers lending toward entertaining with delight. Five outdoor living spaces in total, each one with its own unique view profile of the lake. Open in nature, the floorplan caters toward your every need, with the heart of the home found in the kitchen. Calacatta gold honed marble countertops with waterfall edge (w/ accent lighting) frame an impressive island, ideal for preparing dinner delights while enjoying casual conversations. Designed for entertaining, this home’s carefully curated layout ensures privacy while making guests feel at home. A lower-level lounge is primed for movie nights at home; wine cellar awaits tasteful adventures; and an indulgent 2nd story primary bedroom suite offers an experience reminiscent of a five-star hotel. Further finishes include a custom limestone fireplace exuding detail elevating your luxury living experience, extensive millwork, and lead grid windows. Additional features here include Sub-Zero® cabinet front refrigerator, Miele® and Wolf® appliances, custom plaster hood, eight-burner Ilve® range, flush mount speakers, Lutron® lighting system, accent lit pantry and more. Outside the patio kitchen extends cooking opportunity with built-in Edgestar® BBQ and a custom plaster cook station with covered eating space, featuring tongue and groove cedar soffit & flush mount Infra- Tech® heaters, and a custom Lindermans® fire bowl that allows entertaining guests in style and comfort any time of year all with a water view. Home features; 2 car garage, workshop, ample storage, sauna, a delux study on the main floor (or 4th bedroom), Sonos® system, 2 en-suite bedrooms, automatic electric heated Toto® toilets, wet bar and more. Kitchen details; Galley® sink, pot filler, insta-hot water faucet, appliance hub, custom drawer inserts, accent lighting, Miele® automatic espresso machine. A unique opportunity with this home is the ability to purchase the furnishings and household goods with the home making this a complete turn-key opportunity. Marsh Commons offers a prestigious lifestyle within Kirkland. Commissioned by Louis S. Marsh, one of Boeing Aircraft's original engineers, this community's original residence the inspiration for the enclave was designed by renowned architect Edwin Ivey. Today, this modern marvel pays homage to its historic roots while embracing contemporary luxury. Schedule your private showing. Welcome home to timeless elegance at Marsh Commons. Meticulously reimagined by Nicole Hopper Interiors® and Remont Construction®, and recently featured on the cover of Portrait Magazine®.Double List; 2293391, 2294906



