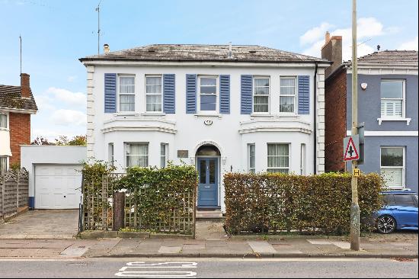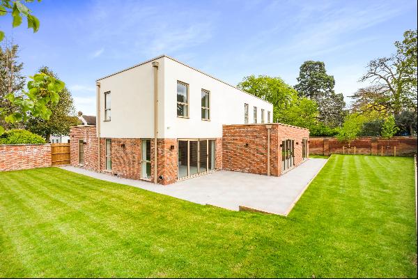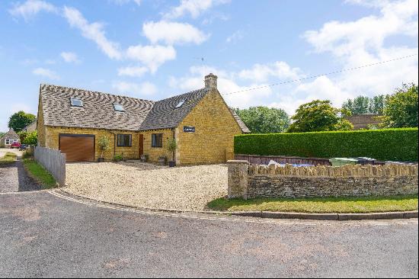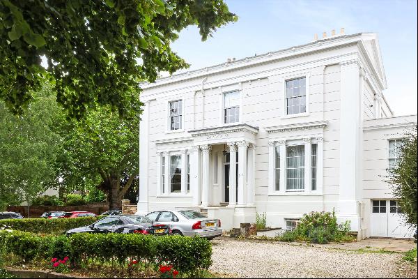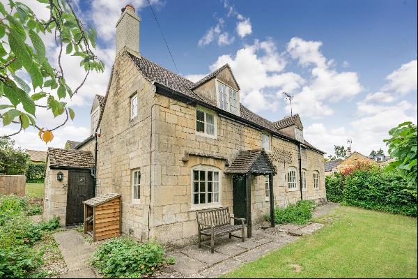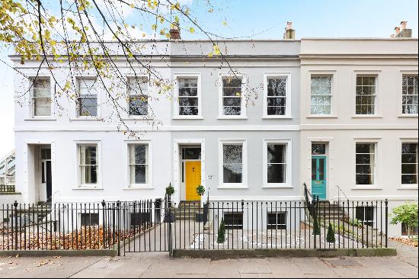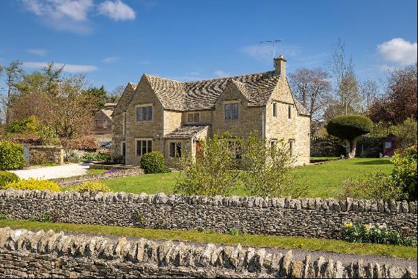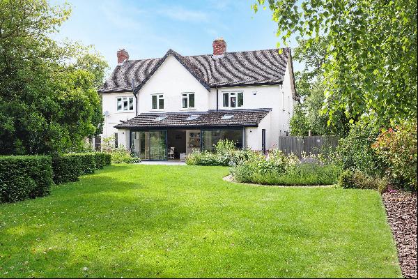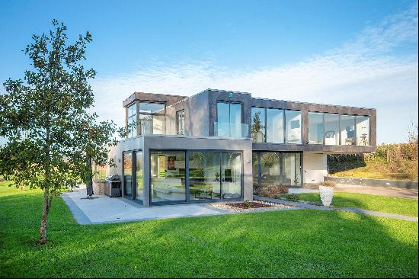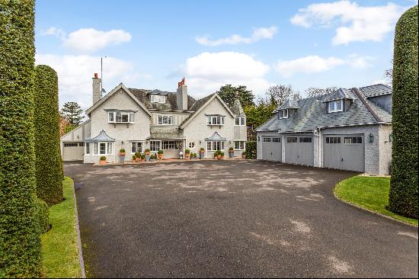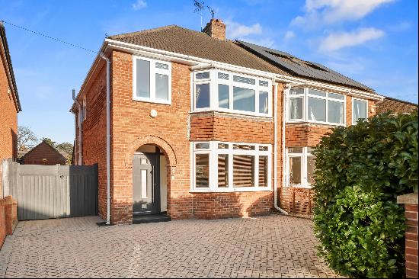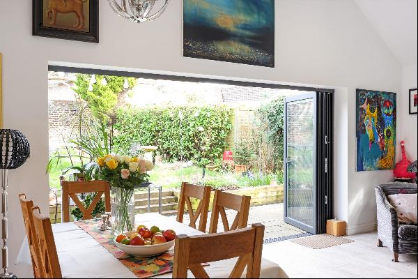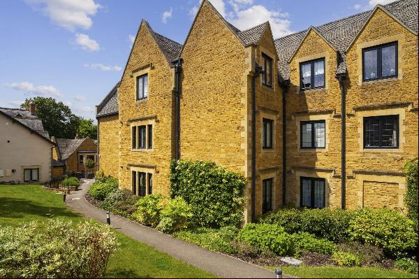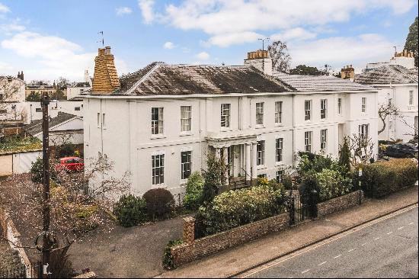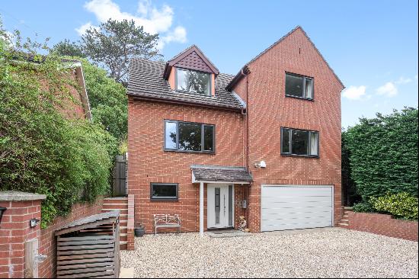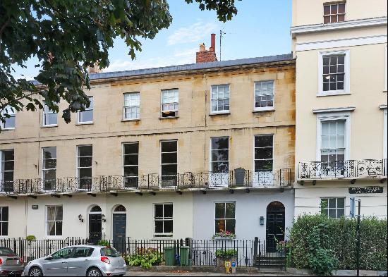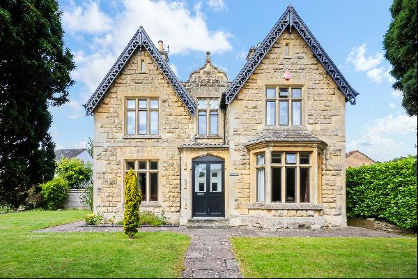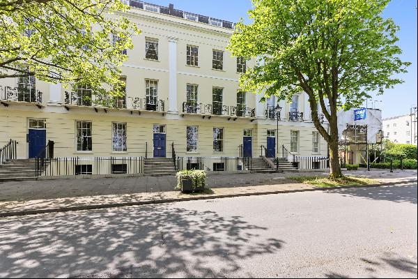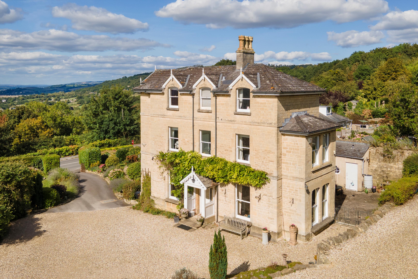
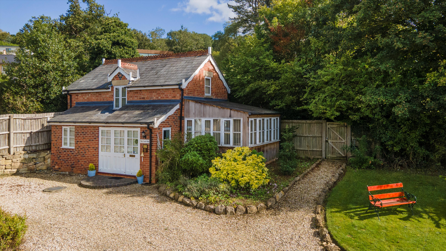
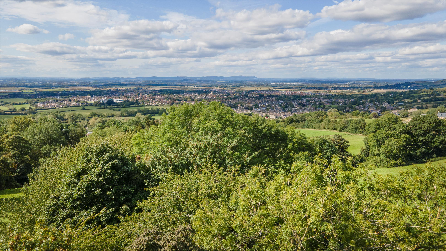
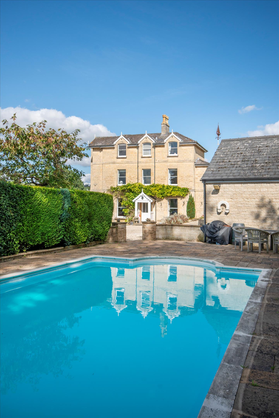
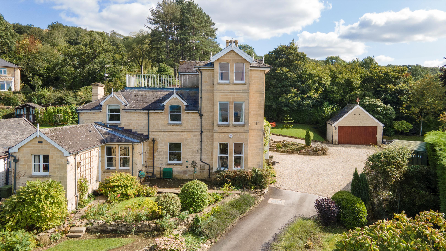
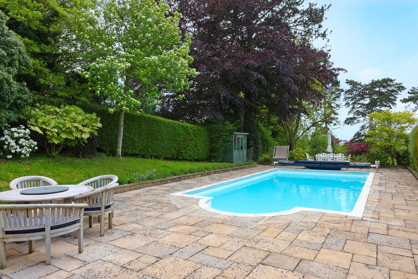
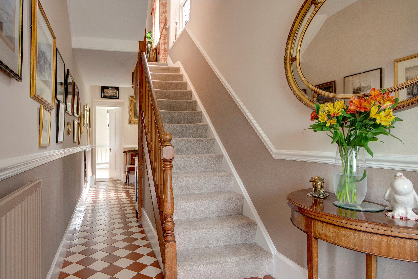
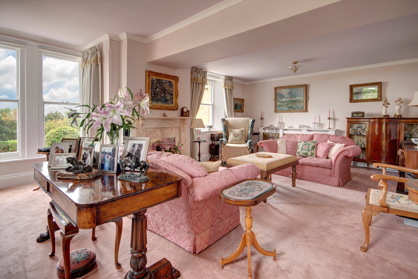
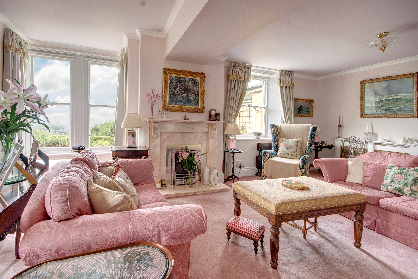
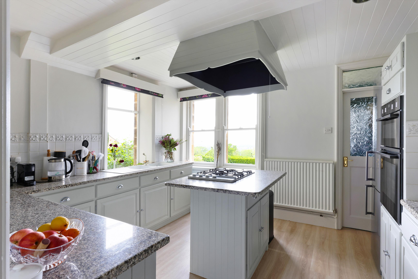
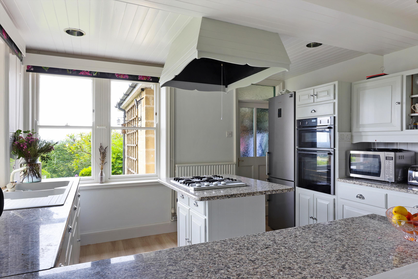
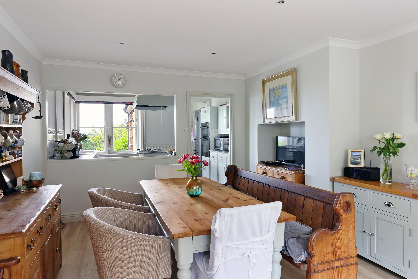
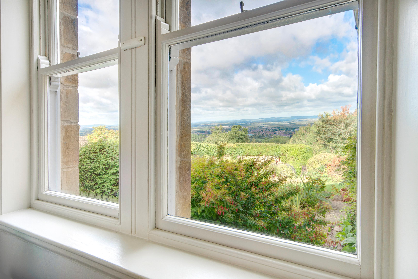
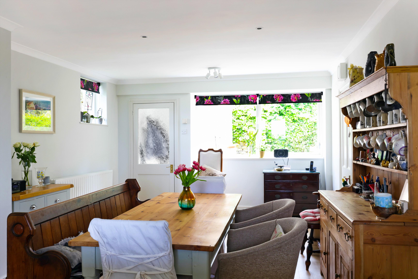
- For Sale
- Guide price 1,700,000 GBP
- Build Size: 3,263 ft2
- Land Size: 3,263 ft2
- Bedroom: 6
- Bathroom: 3
A wonderful family home with great views complete with a versatile coach house annex, double garage and a heated swimming pool.
Bramleigh House is a superb detached Victorian home set in an elevated and prominent position, overlooking a large south west facing plot that enjoys stunning views across the Severn Vale and on into Wales. Set back from the road behind a well-established frontage and gates, the driveway sweeps up to the house, double garage and then up to the coach house. A much loved family home, the property has been in same ownership since 1992 and is not historically listed. Built of Cotswold stone under a slate roof, the main house extends to approximately 2,541 square feet and enjoys stunning views from nearly every window. The accommodation is naturally very light, well-proportioned and already arranged over three floors there is still potential to extend to the rear if required. Arranged around a central reception hall, first and second floor landings, the house briefly comprises an open plan kitchen/breakfast room with a large butlers' pantry, a drawing room, formal dining room and 2 cloakrooms. On the first floor, there is a master bedroom with stunning views and an en-suite shower room, three further double bedrooms and a family bathroom. Finally, on the second floor, there are another two bedrooms and a bathroom. The AnnexTucked away in the corner of the plot, a charming former coach house has been converted to create a wonderfully versatile annex, work or hobby space. Extending to 722 square feet, there are two living rooms downstairs, a shower room and compact kitchenette with a large bedroom space on the first floor. There is space to park in front of the cottage too. Extending to about two thirds of an acre, the grounds include pretty gardens, a double garage and plenty of parking, a small orchard and a heated swimming pool. There is convenient access to the rear of the plot onto a footpath that leads up onto Cleeve Common. Services: All mains services are connected.
Set high on the Cotswold escarpment within the Area of Outstanding Natural Beauty (AONB), the property enjoys views across the Severn Vale to the Malvern Hills as well as immediate access to Cleeve Common (over 1,000 acres and the highest point in the Cotswolds), the Cotswold Way and several well-known Cotswold towns. It is also within a short walk of Cleeve Hill Golf Club, The Rising Sun public house and restaurant and at the foot of the hill is Ellenborough Park hotel, restaurant and spa.. A short 3 mile drive to the north, tucked away in the folds of the Cotswold Hills, the thriving Anglo-Saxon market town of Winchcombe is well known for its warm toned Cotswold stone cottages, tea shops, good local amenities and traditional medieval architecture. To the south, the nearby Regency town of Cheltenham is best known for its quality of lifestyle, schooling, recreational activities and amenities all of this set against the stunning back drop of period architecture and its beautiful scenery being positioned just on the edge of the Cotswold Hills.Winchcombe 3 miles, Cheltenham 5 miles, Stow-on-the-Wold 16 miles, Burford 25 miles, Oxford 43 miles, London 82 miles (distances approximate)
Bramleigh House is a superb detached Victorian home set in an elevated and prominent position, overlooking a large south west facing plot that enjoys stunning views across the Severn Vale and on into Wales. Set back from the road behind a well-established frontage and gates, the driveway sweeps up to the house, double garage and then up to the coach house. A much loved family home, the property has been in same ownership since 1992 and is not historically listed. Built of Cotswold stone under a slate roof, the main house extends to approximately 2,541 square feet and enjoys stunning views from nearly every window. The accommodation is naturally very light, well-proportioned and already arranged over three floors there is still potential to extend to the rear if required. Arranged around a central reception hall, first and second floor landings, the house briefly comprises an open plan kitchen/breakfast room with a large butlers' pantry, a drawing room, formal dining room and 2 cloakrooms. On the first floor, there is a master bedroom with stunning views and an en-suite shower room, three further double bedrooms and a family bathroom. Finally, on the second floor, there are another two bedrooms and a bathroom. The AnnexTucked away in the corner of the plot, a charming former coach house has been converted to create a wonderfully versatile annex, work or hobby space. Extending to 722 square feet, there are two living rooms downstairs, a shower room and compact kitchenette with a large bedroom space on the first floor. There is space to park in front of the cottage too. Extending to about two thirds of an acre, the grounds include pretty gardens, a double garage and plenty of parking, a small orchard and a heated swimming pool. There is convenient access to the rear of the plot onto a footpath that leads up onto Cleeve Common. Services: All mains services are connected.
Set high on the Cotswold escarpment within the Area of Outstanding Natural Beauty (AONB), the property enjoys views across the Severn Vale to the Malvern Hills as well as immediate access to Cleeve Common (over 1,000 acres and the highest point in the Cotswolds), the Cotswold Way and several well-known Cotswold towns. It is also within a short walk of Cleeve Hill Golf Club, The Rising Sun public house and restaurant and at the foot of the hill is Ellenborough Park hotel, restaurant and spa.. A short 3 mile drive to the north, tucked away in the folds of the Cotswold Hills, the thriving Anglo-Saxon market town of Winchcombe is well known for its warm toned Cotswold stone cottages, tea shops, good local amenities and traditional medieval architecture. To the south, the nearby Regency town of Cheltenham is best known for its quality of lifestyle, schooling, recreational activities and amenities all of this set against the stunning back drop of period architecture and its beautiful scenery being positioned just on the edge of the Cotswold Hills.Winchcombe 3 miles, Cheltenham 5 miles, Stow-on-the-Wold 16 miles, Burford 25 miles, Oxford 43 miles, London 82 miles (distances approximate)


