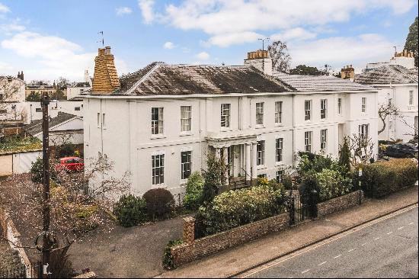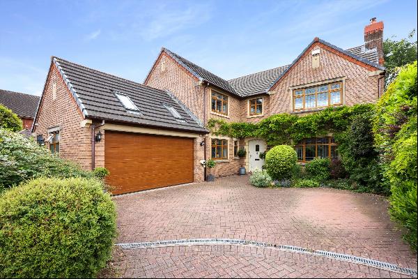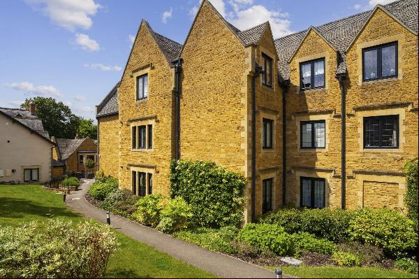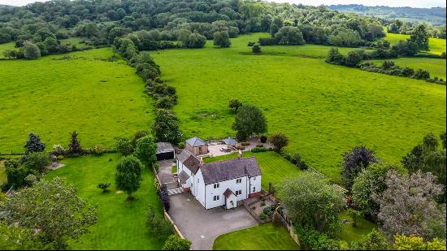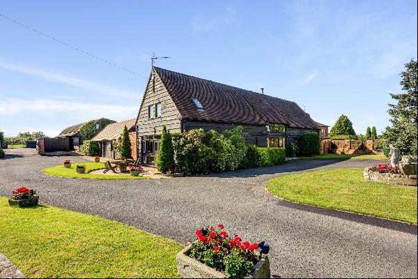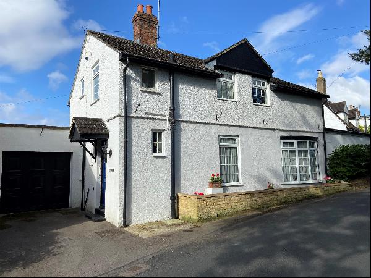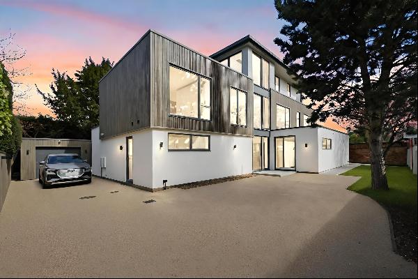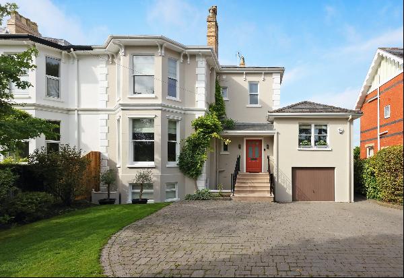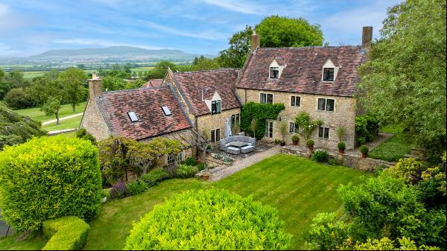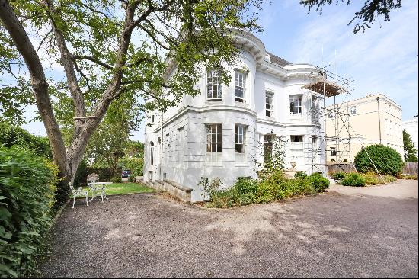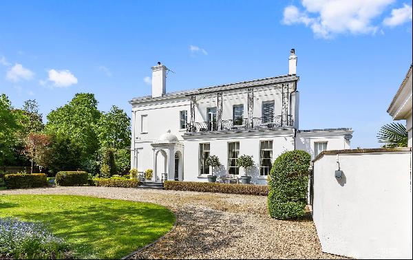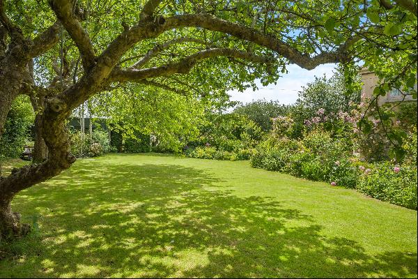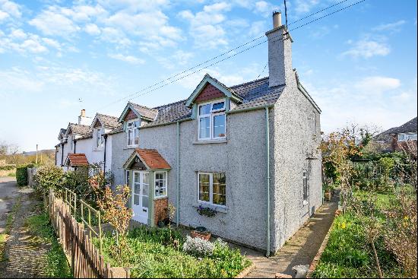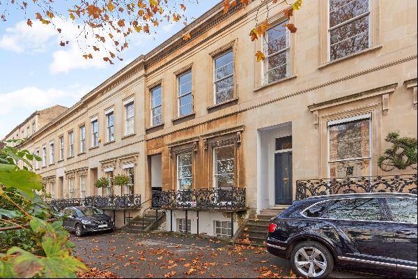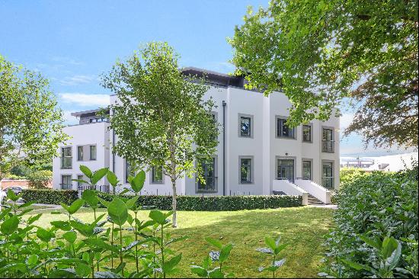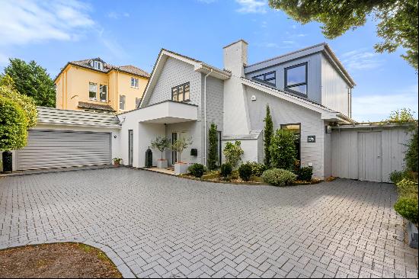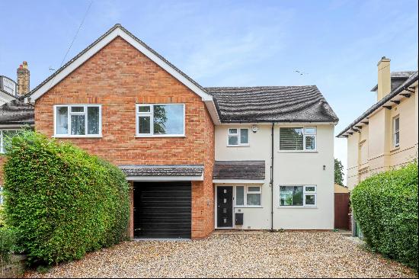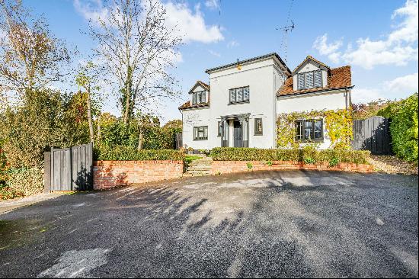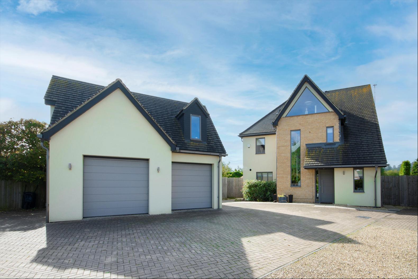
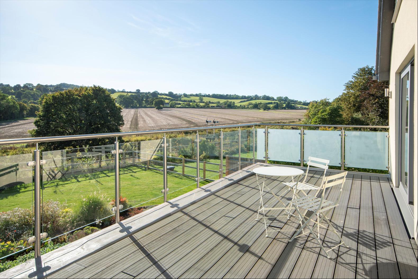
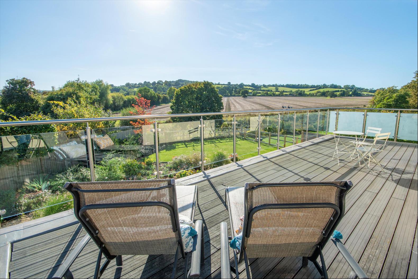
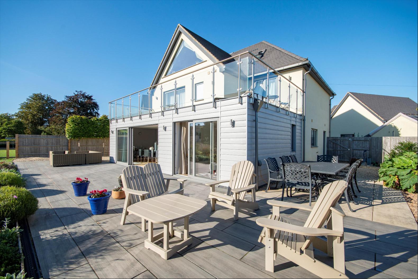
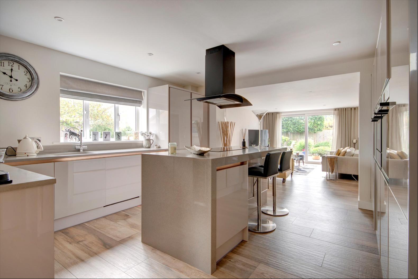
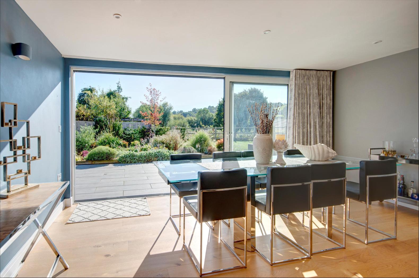
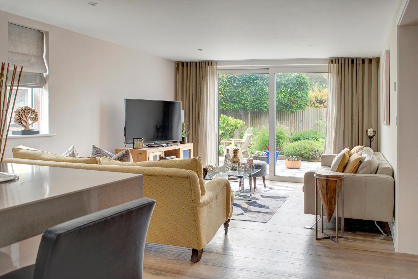
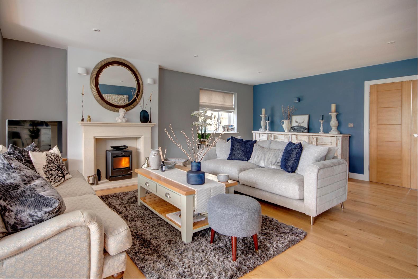
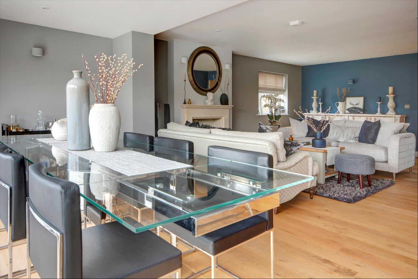
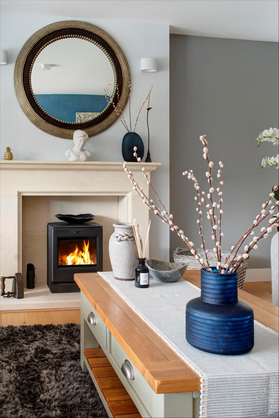
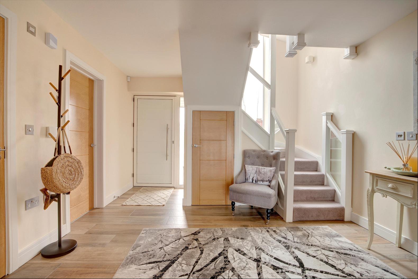
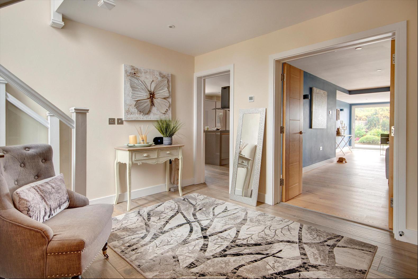
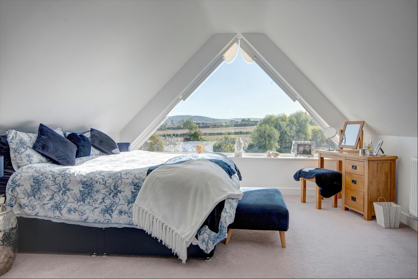
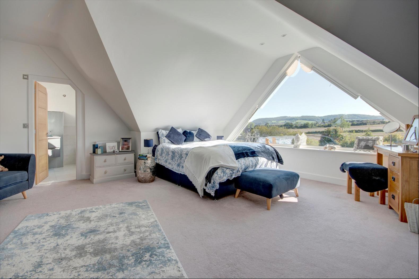
- For Sale
- Guide price 1,150,000 GBP
- Build Size: 2,771 ft2
- Land Size: 2,771 ft2
- Bedroom: 5
- Bathroom: 4
A stunning contemporary village home set within a private gated development with great views over open fields.
Built in 2018 as one of three contemporary village homes, 1 Harvest View is part of an exclusive gated community that enjoys stunning views over open farmland. Set back from the lane behind a high wall and an electric sliding gate, the property has parking for several vehicles in addition to a very generous detached double garage. Above the garage, there is a large part converted room which is currently used as storage but has obvious opportunities for full conversion.The house has generous proportions throughout and extends to 2,771 square feet over 3 floors. Being predominantly open plan at ground floor level, large sliding doors open onto the garden from both of the main reception rooms. A study, well-appointed utility room and a cloakroom offer additional practical working spaces.The kitchen centres on a large quartz topped central island and breakfast bar. Integrated Bosch appliances include a tall fridge and separate freezer, two ovens, dishwasher, combi-microwave, warming drawer, induction hob and wine fridge. The first floor comprises two guest suites both of which have access to a substantial sun terrace, a further two double bedrooms and a luxury family bathroom. The master suite occupies the whole of the second floor complete with bespoke fitted wardrobes and stunning views over the surrounding farmland. The property enjoys high quality contemporary finishes throughout with under floor heating and oak or tiled surfaces on the ground floor. Upstairs, the rooms are carpeted with the exception of the bathrooms that are tiled. The rear garden is private, south facing and has been beautifully landscaped and planted. Being high above the steam railway line (which is in a cutting) at the rear, the house and garden enjoys a wonderful outlook onto farmland behind. There is an outdoor "Breeze" dining house where alfresco meals can be enjoyed.Set low down in a cutting and out of sight from the house and most of the garden, a charming steam railway runs past the property but for the sake of the steam doesn't interfere with the view! The nearby station allows very convenient access to fashionable Cotswold town of Broadway at one end of the line and Cheltenham Racecourse at the other.The property comes with the balance of a 10 year buildings warranty. Services: All mains services are connected. Vehicle charging point.Additional Information:Electricity Supply:Water Supply:Sewerage:Heating:Broadband:Mobile Coverage:Please look at the Ofcom website for more informationRestrictions:Coastal erosion risk:Flooding risk:Planning permissions:Coalfields and mining:
Tucked away in the folds of the Cotswold Hills, the pretty village of Greet sits adjacent to the thriving Anglo-Saxon market town of Winchcombe which boasts an enticing blend of local amenities and traditional medieval architecture whilst being within a short drive of both Broadway and Cheltenham. The village enjoys stunning views back towards The Cotswolds Area of Outstanding Natural Beauty, dotted with pretty Cotswold stone villages and historic market towns. Mileages: A40 8½ miles, Cheltenham 8 miles, Broadway 7 miles, Stow-on-the-Wold 12 miles, Moreton-In-Marsh 14 miles (Distances Approximate).
Built in 2018 as one of three contemporary village homes, 1 Harvest View is part of an exclusive gated community that enjoys stunning views over open farmland. Set back from the lane behind a high wall and an electric sliding gate, the property has parking for several vehicles in addition to a very generous detached double garage. Above the garage, there is a large part converted room which is currently used as storage but has obvious opportunities for full conversion.The house has generous proportions throughout and extends to 2,771 square feet over 3 floors. Being predominantly open plan at ground floor level, large sliding doors open onto the garden from both of the main reception rooms. A study, well-appointed utility room and a cloakroom offer additional practical working spaces.The kitchen centres on a large quartz topped central island and breakfast bar. Integrated Bosch appliances include a tall fridge and separate freezer, two ovens, dishwasher, combi-microwave, warming drawer, induction hob and wine fridge. The first floor comprises two guest suites both of which have access to a substantial sun terrace, a further two double bedrooms and a luxury family bathroom. The master suite occupies the whole of the second floor complete with bespoke fitted wardrobes and stunning views over the surrounding farmland. The property enjoys high quality contemporary finishes throughout with under floor heating and oak or tiled surfaces on the ground floor. Upstairs, the rooms are carpeted with the exception of the bathrooms that are tiled. The rear garden is private, south facing and has been beautifully landscaped and planted. Being high above the steam railway line (which is in a cutting) at the rear, the house and garden enjoys a wonderful outlook onto farmland behind. There is an outdoor "Breeze" dining house where alfresco meals can be enjoyed.Set low down in a cutting and out of sight from the house and most of the garden, a charming steam railway runs past the property but for the sake of the steam doesn't interfere with the view! The nearby station allows very convenient access to fashionable Cotswold town of Broadway at one end of the line and Cheltenham Racecourse at the other.The property comes with the balance of a 10 year buildings warranty. Services: All mains services are connected. Vehicle charging point.Additional Information:Electricity Supply:Water Supply:Sewerage:Heating:Broadband:Mobile Coverage:Please look at the Ofcom website for more informationRestrictions:Coastal erosion risk:Flooding risk:Planning permissions:Coalfields and mining:
Tucked away in the folds of the Cotswold Hills, the pretty village of Greet sits adjacent to the thriving Anglo-Saxon market town of Winchcombe which boasts an enticing blend of local amenities and traditional medieval architecture whilst being within a short drive of both Broadway and Cheltenham. The village enjoys stunning views back towards The Cotswolds Area of Outstanding Natural Beauty, dotted with pretty Cotswold stone villages and historic market towns. Mileages: A40 8½ miles, Cheltenham 8 miles, Broadway 7 miles, Stow-on-the-Wold 12 miles, Moreton-In-Marsh 14 miles (Distances Approximate).


