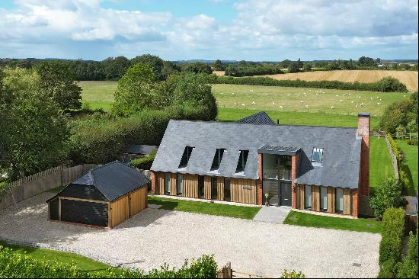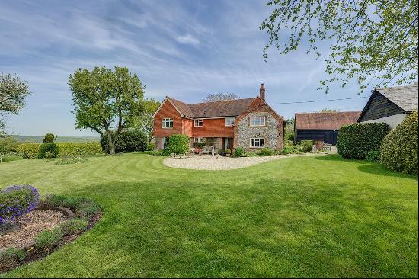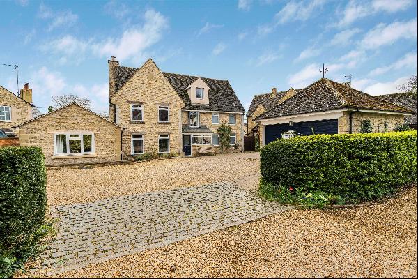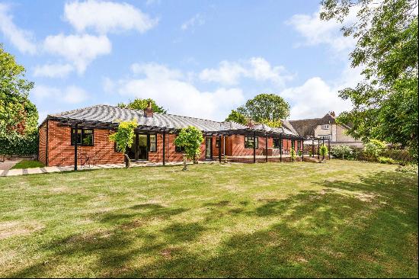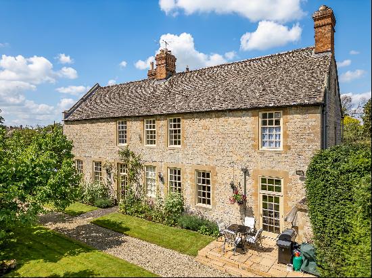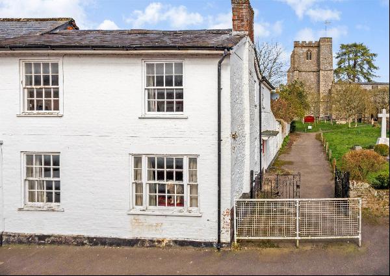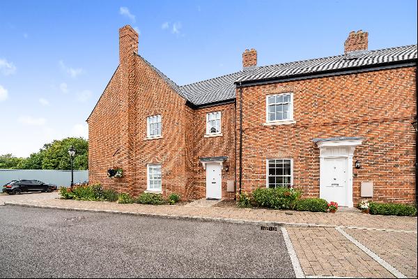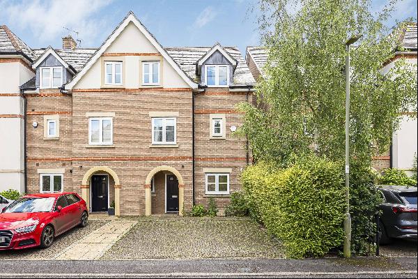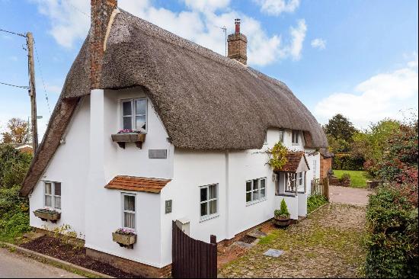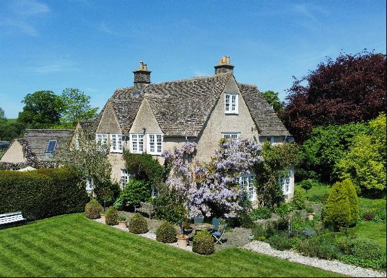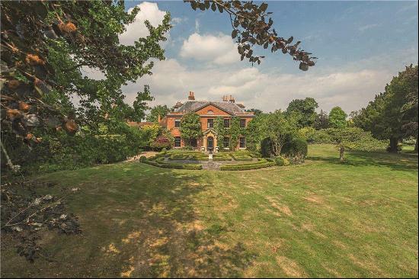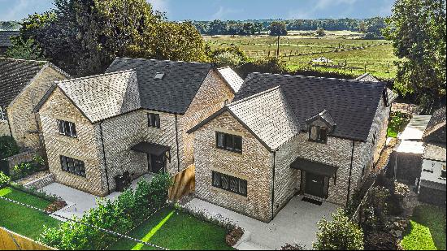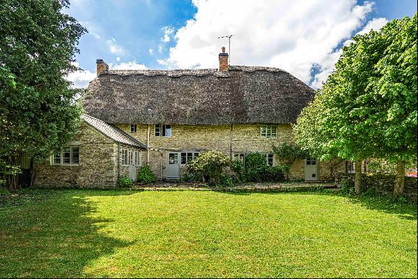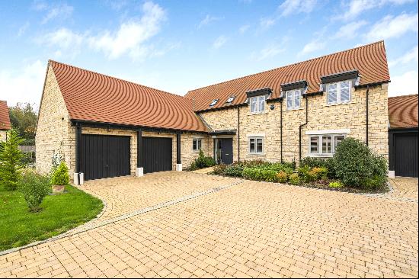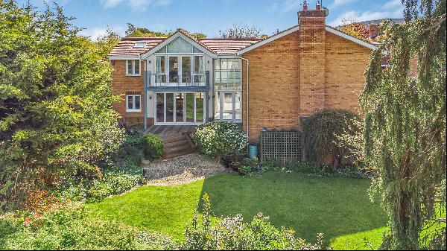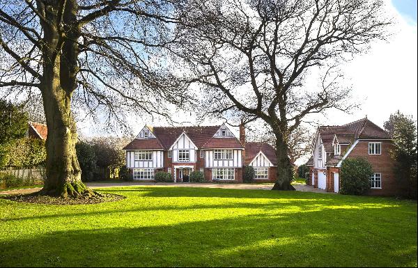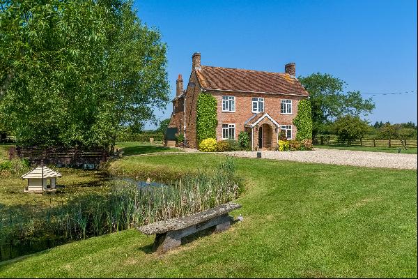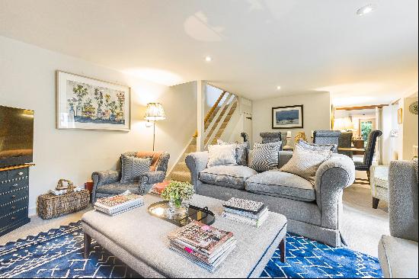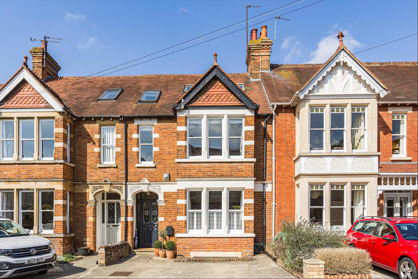
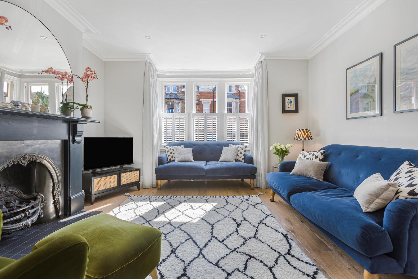
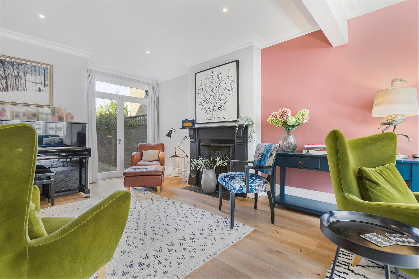
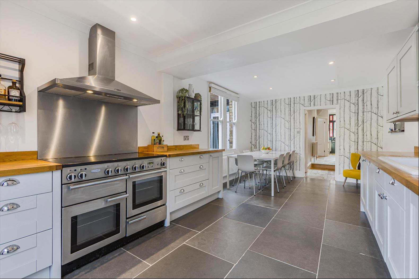
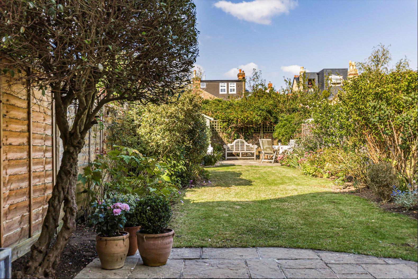
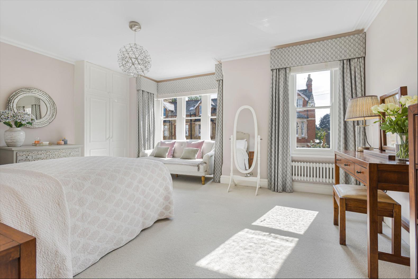
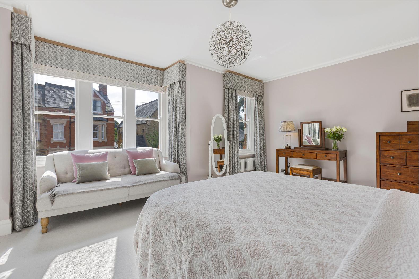
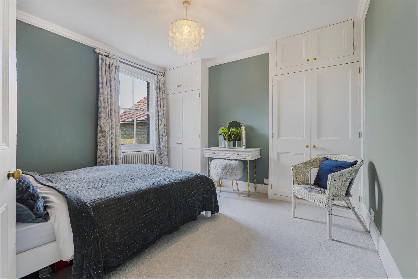
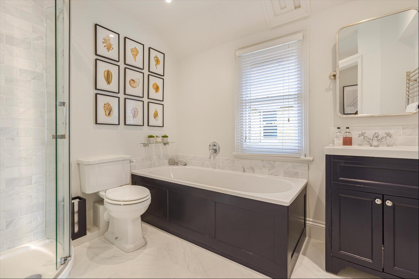
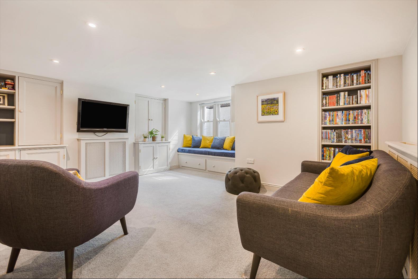
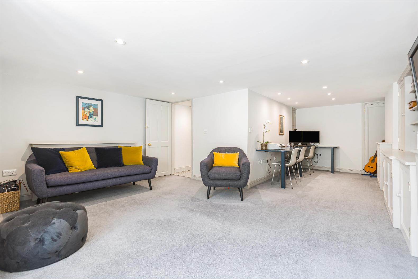
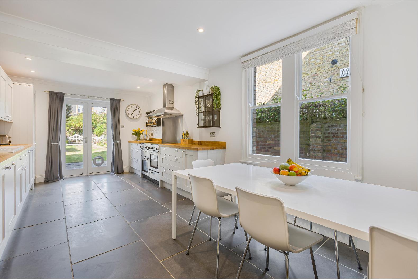
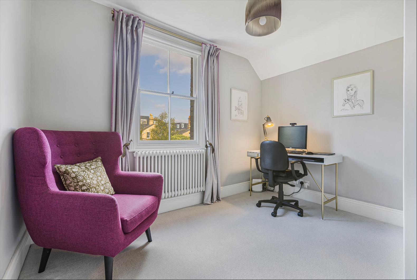
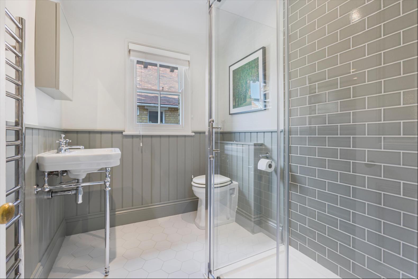
- For Sale
- Guide price 1,650,000 GBP
- Build Size: 2,239 ft2
- Land Size: 2,239 ft2
- Bedroom: 5
- Bathroom: 2
An immaculately presented period home with off-street parking in this sought-after Summertown location.
This impressive four-storey, five bedroom house has been extensively refurbished throughout by the current owners to create a stylish, well-planned family home. The front door opens into a lovely hall with an open-plan reception to one side. Facing south, this room enjoys wonderful natural light with large sash windows and plantation shutters. It has two open fireplaces, high-quality wooden flooring, and French doors that lead to the beautiful garden. To the rear of the hall is a WC and a separate cloakroom cupboard. The thoughtfully designed kitchen is fitted with an excellent range of floor and wall units with wooden work surfaces, stone tiled floor and double doors to the garden. The lower ground floor has a very good utility area with fitted units leading to an excellent home office and family room with good ceiling height, fitted bookshelves, a large built-in desk and extensive fitted cupboards.The first floor has a spacious main bedroom to the front with fitted wardrobes. On this floor, there are two further bedrooms with fitted wardrobes, a high-quality bath and a shower room with marble tiling and a further shower room. The second floor has two bedrooms with fitted wardrobes, which could easily be converted to create a single loft suite if required.The attractive garden is laid to lawn with well-stocked borders, a paved terrace off the kitchen and, at the rear, a larger dining terrace perfect for entertaining with a useful garden shed.The house benefits from two off street parking spaces and an electric vehicle charging point.
The house is ideally placed for all the amenities in Summertown. It provides excellent shopping with an M&S Food Hall, three other supermarkets, artisan bakers and coffee shops, restaurants, a library, dentists, and doctor's surgeries. In addition, there is Ferry Sports Centre and the Nuffield Health and Racquets Club on Woodstock Road.Oxford Parkway is close by for rail commuters, with services to Marylebone in 52 minutes. There are frequent bus services to the city centre on both Banbury and Woodstock Roads.The house is very well situated for a wide range of state and independent schools. It is the catchment of SS Philip and James Primary School and close to Summer Fields, St. Edwards, Dragon, Swan and Cherwell School. Further afield are d'Overbroecks, Magdalen College School, Headington, Wychwood amongst others. Port Meadow is a short walk providing delightful river and canal side walks to Wolvercote, the Trout and Perch pubs.
This impressive four-storey, five bedroom house has been extensively refurbished throughout by the current owners to create a stylish, well-planned family home. The front door opens into a lovely hall with an open-plan reception to one side. Facing south, this room enjoys wonderful natural light with large sash windows and plantation shutters. It has two open fireplaces, high-quality wooden flooring, and French doors that lead to the beautiful garden. To the rear of the hall is a WC and a separate cloakroom cupboard. The thoughtfully designed kitchen is fitted with an excellent range of floor and wall units with wooden work surfaces, stone tiled floor and double doors to the garden. The lower ground floor has a very good utility area with fitted units leading to an excellent home office and family room with good ceiling height, fitted bookshelves, a large built-in desk and extensive fitted cupboards.The first floor has a spacious main bedroom to the front with fitted wardrobes. On this floor, there are two further bedrooms with fitted wardrobes, a high-quality bath and a shower room with marble tiling and a further shower room. The second floor has two bedrooms with fitted wardrobes, which could easily be converted to create a single loft suite if required.The attractive garden is laid to lawn with well-stocked borders, a paved terrace off the kitchen and, at the rear, a larger dining terrace perfect for entertaining with a useful garden shed.The house benefits from two off street parking spaces and an electric vehicle charging point.
The house is ideally placed for all the amenities in Summertown. It provides excellent shopping with an M&S Food Hall, three other supermarkets, artisan bakers and coffee shops, restaurants, a library, dentists, and doctor's surgeries. In addition, there is Ferry Sports Centre and the Nuffield Health and Racquets Club on Woodstock Road.Oxford Parkway is close by for rail commuters, with services to Marylebone in 52 minutes. There are frequent bus services to the city centre on both Banbury and Woodstock Roads.The house is very well situated for a wide range of state and independent schools. It is the catchment of SS Philip and James Primary School and close to Summer Fields, St. Edwards, Dragon, Swan and Cherwell School. Further afield are d'Overbroecks, Magdalen College School, Headington, Wychwood amongst others. Port Meadow is a short walk providing delightful river and canal side walks to Wolvercote, the Trout and Perch pubs.


