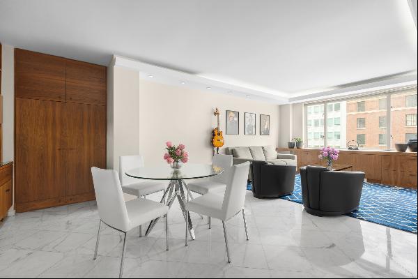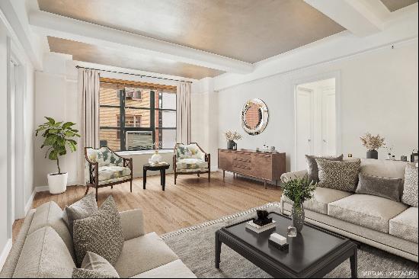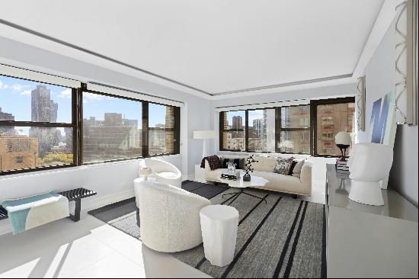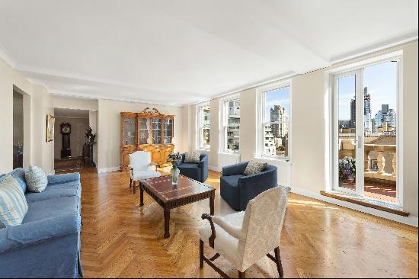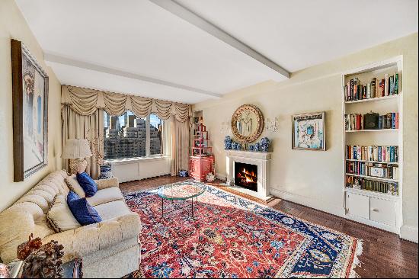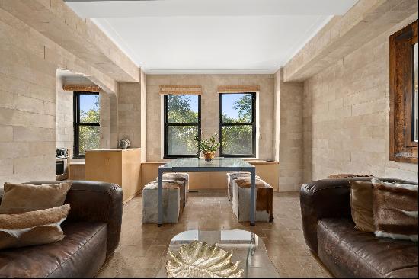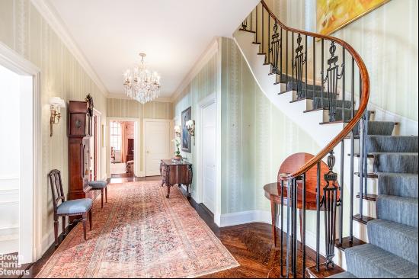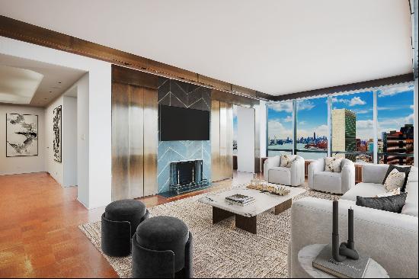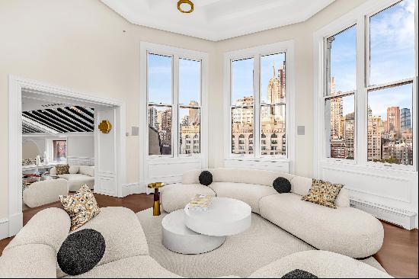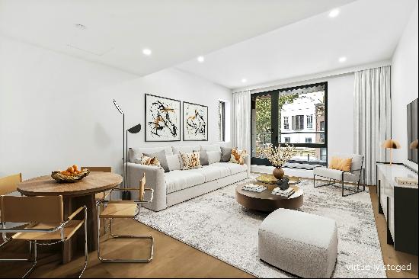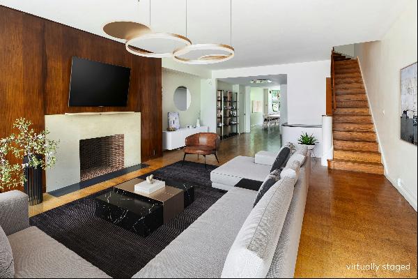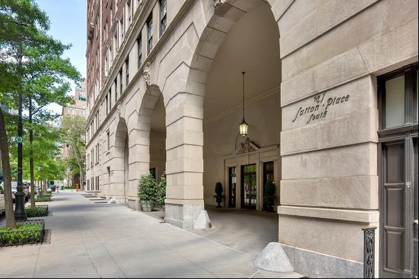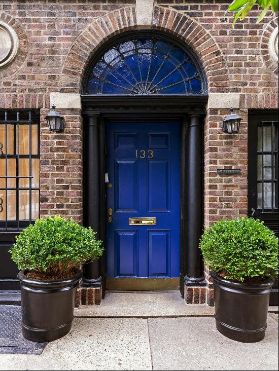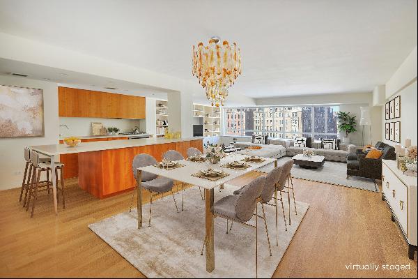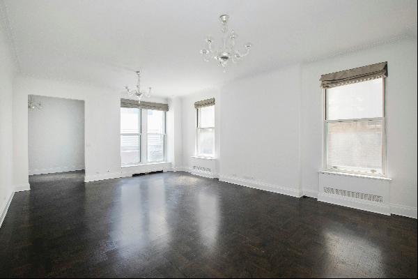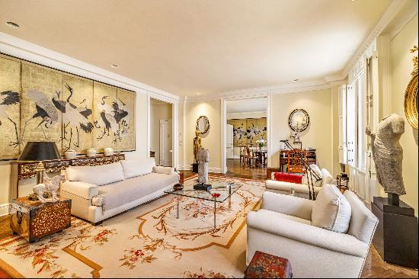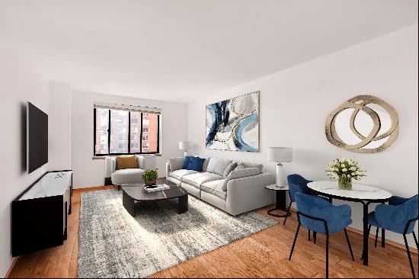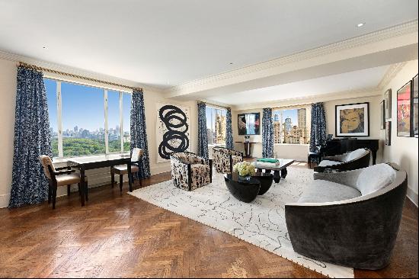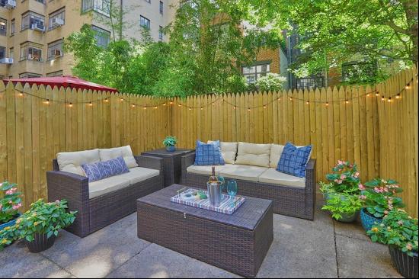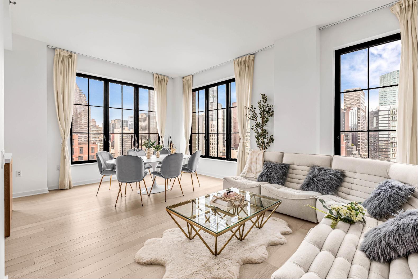
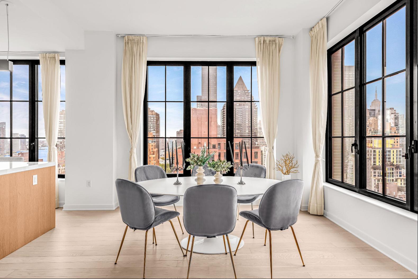
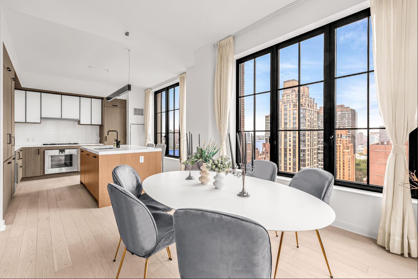
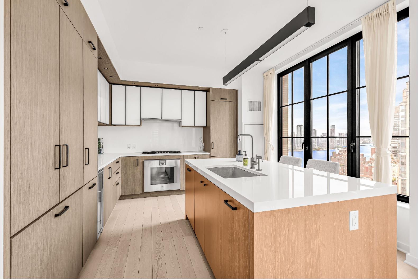
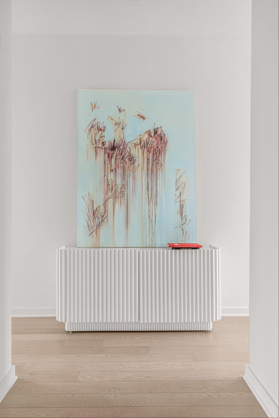
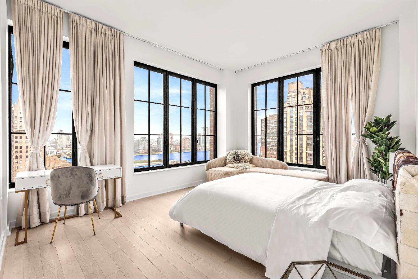
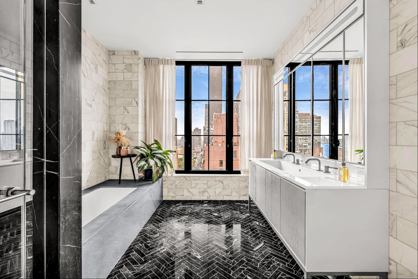
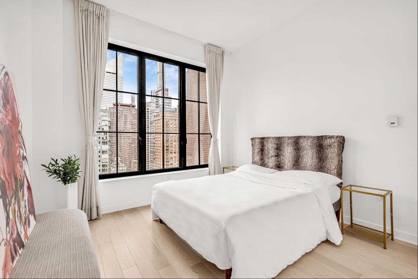
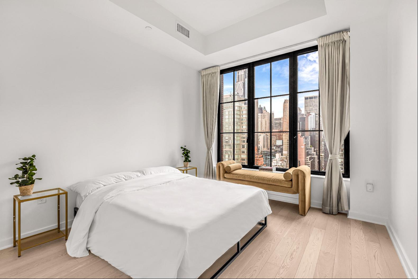

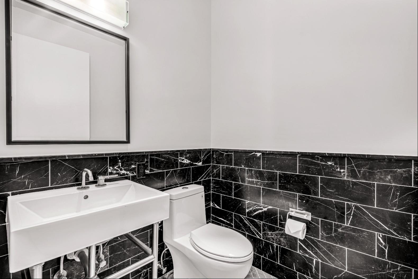
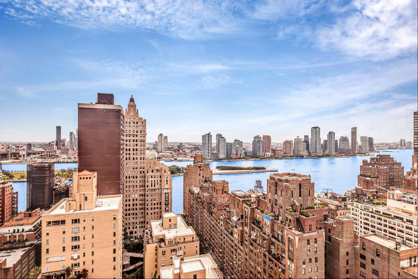
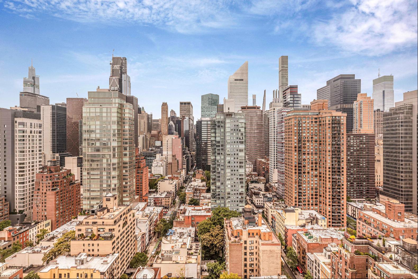
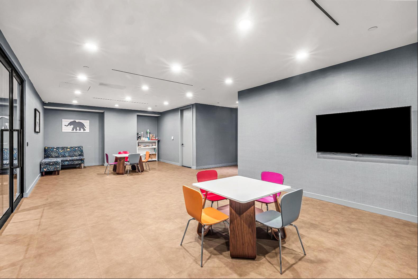
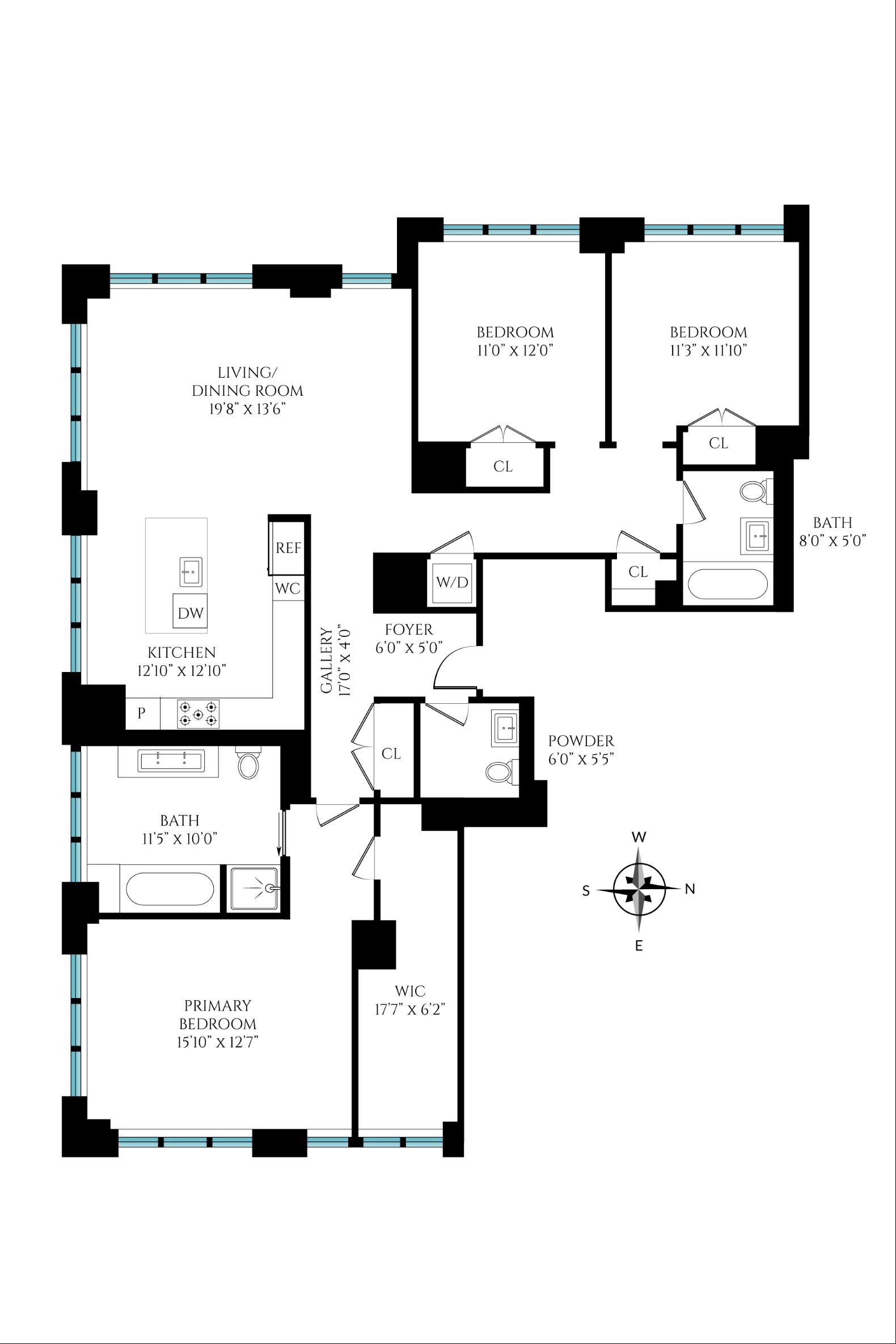
- For Sale
- USD 3,900,000
- Build Size: 1,798 ft2
- Property Type: Condo
- Bedroom: 3
- Bathroom: 2
- Half Bathroom: 1
421-A tax abatement in place until 2032. This three-bedroom, two-and-a-half-bath residence, designed by Goldstein Hill & West Architects, boasts gorgeous 270-degree views with south, west, and east exposures. Apartment 23H features an expansive, open-concept kitchen equipped with Gold & Reiss custom wood cabinetry, top-of-the-line Gaggenau appliances, a fully paneled refrigerator and dishwasher, white marble countertops and backsplash, and a deep under-mount sink with waste disposal. The kitchen flows into the spacious double living room and dining area, perfect for hosting guests. The primary bedroom, situated in its own private wing, faces east and south, offering sunlight that lasts throughout the day and transforms into a magical ambiance at night. The primary bathroom has a luxurious spa-like atmosphere, with herringbone-patterned marble floors, double sinks, a separate shower, a deep marble tub, and stunning southern views. Additional highlights include over 10-foot ceilings, wide-plank white oak floors, and an in-unit Bosch washer and dryer. The Sutton offers premium amenities, including a 24-hour doorman, a live-in resident manager, a 3,000-square-foot fitness center, a children’s playroom, a resident lounge with a fireplace, a beautifully landscaped outdoor patio garden, a bike room, and storage. There is an ongoing assessment of $721.39.


