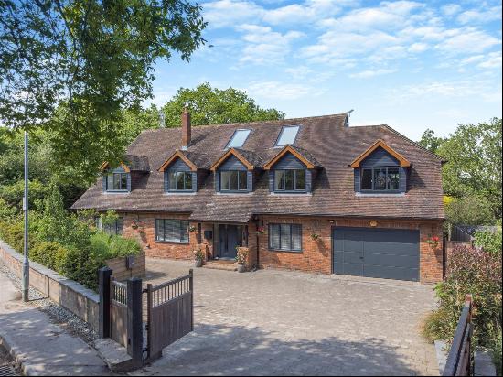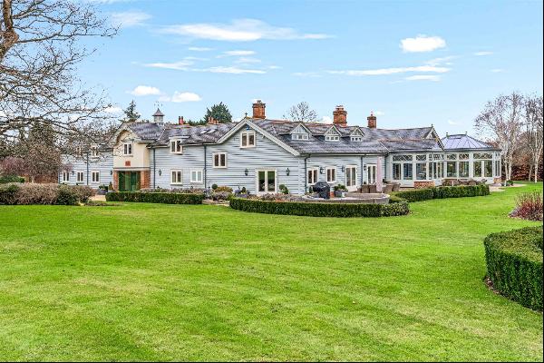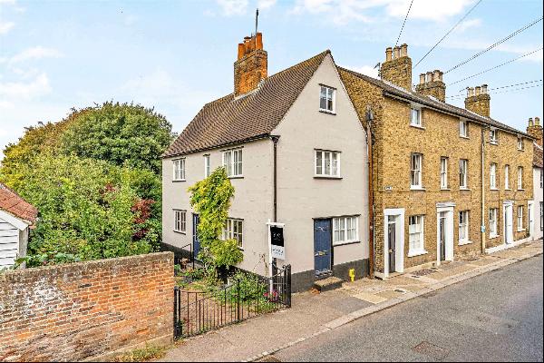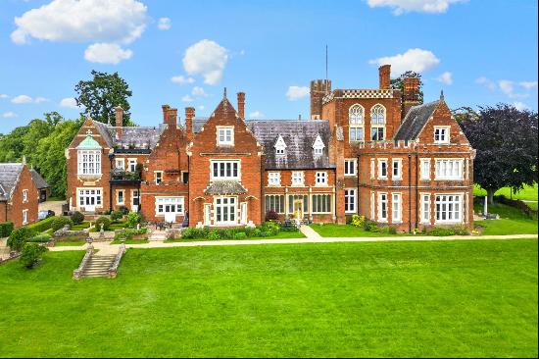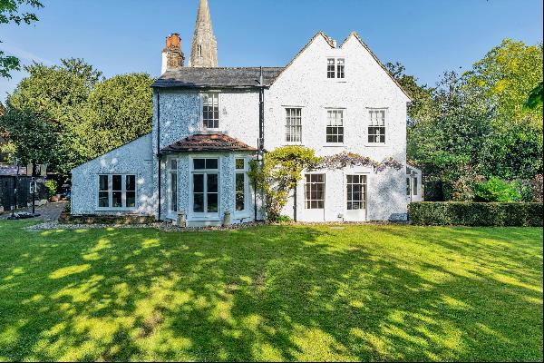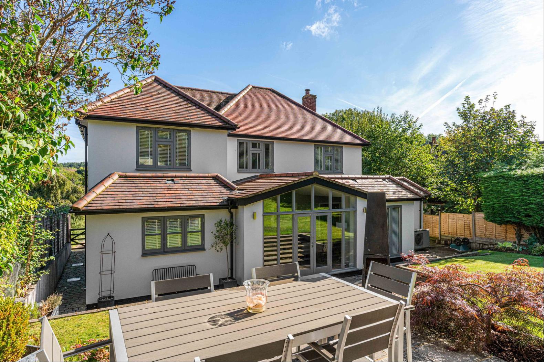
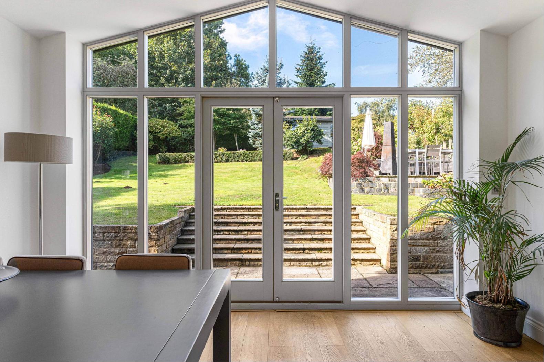
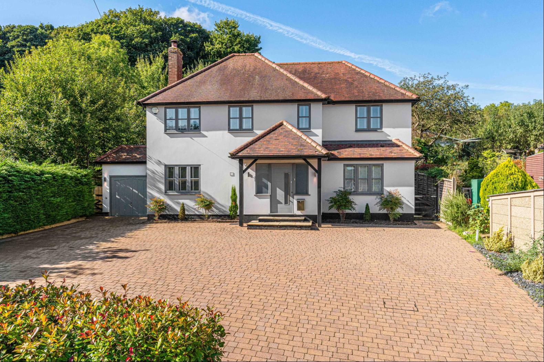
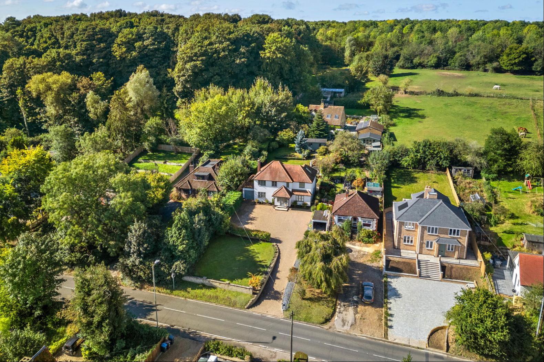
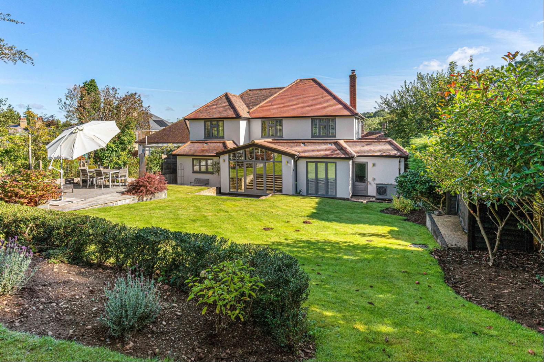
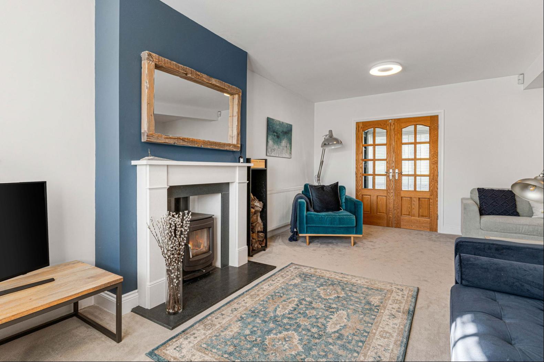
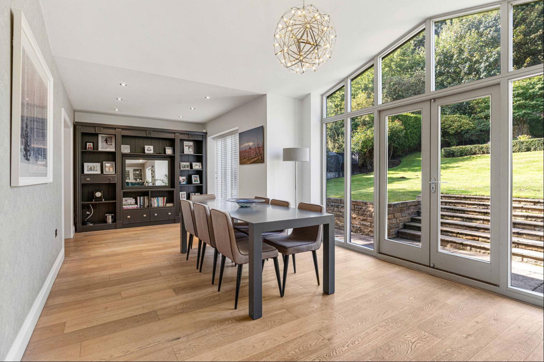
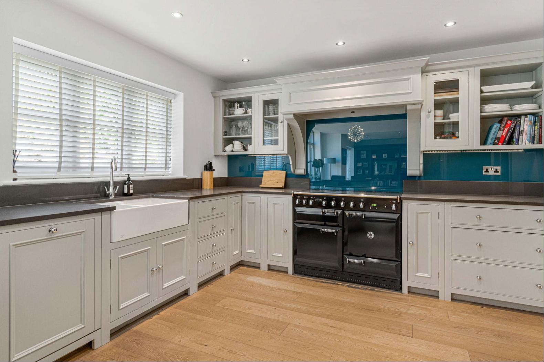
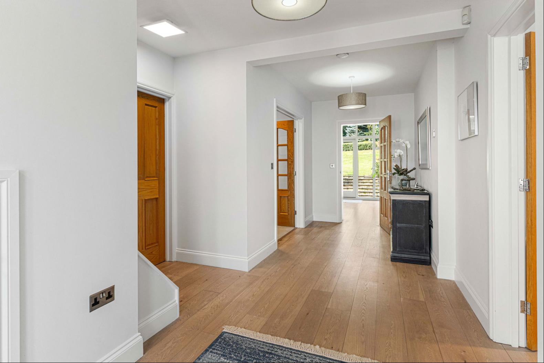
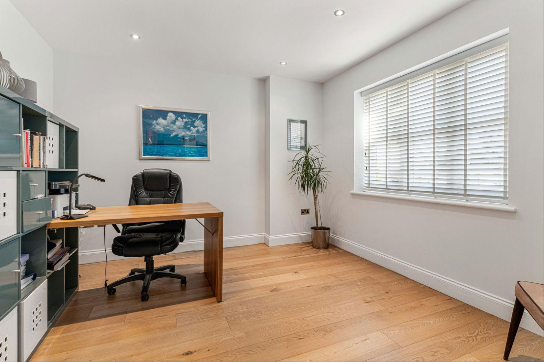
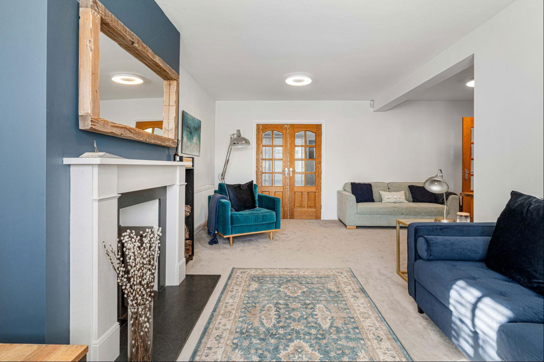
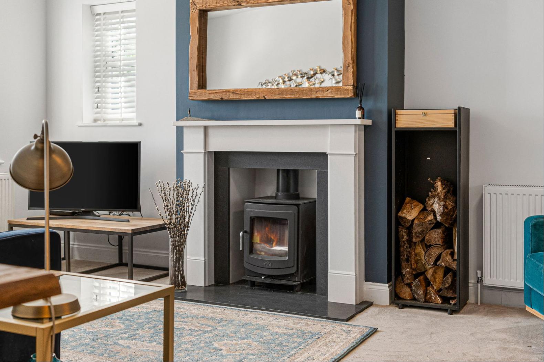
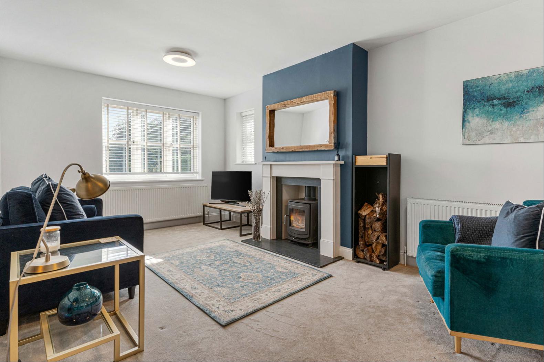
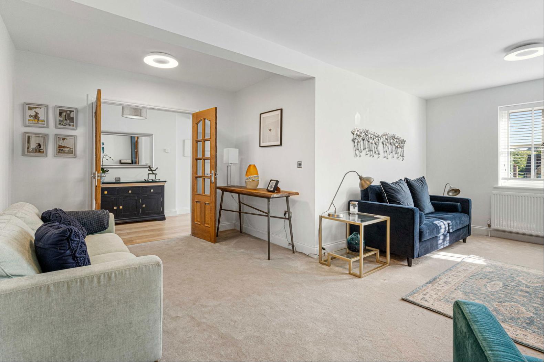
- For Sale
- GBP 1,200,000
- Property Style: Traditional
- Bedroom: 4
- Bathroom: 2
Step Inside
You are immediately struck by the modern and homely interior of this property, with beautiful engineered oak flooring throughout. The wide hallway is light and bright, with a cloakroom and stairs on the left and reception room to the right. Currently set up as a home office, this room also lends itself as a family room. On your left, the lounge has a wood burner set within a feature chimney breast and plenty of space for entertaining or enjoying cosy evenings at home. Moving through the hallway, you enter a gorgeous open plan kitchen diner which is flooded with light from the huge apex gable windows. The dining area is a fabulously social space, with bespoke shelving at one end of the room and a set of patio doors. Moving back to the centre of the room there is seating at the breakfast bar overlooking the kitchen. A timeless Neptune design in neutral colours, this space has everything you need, including a wine fridge. The Rangemaster double oven is a real focal point and the whole kitchen is set off by a vibrant glass back splash in a gorgeous teal blue. The utility room is tucked away at the back of the kitchen and houses the washer and dryer, another fridge and a worksurface for other appliances. There is more storage in here and the back door opens on to the side of the property.
Moving upstairs, you have a small bedroom overlooking the front of the house, perfect for a child’s room, or a study. The next room is a generous double room with a fitted wardrobe, as is the middle bedroom. Opposite is the family bathroom which has been designed in a modern style with tiled walls, a bath, a curved shower cubicle and floating sink unit in flaming red. The master bedroom is lovely place to relax with views over the garden. It has fitted triple wardrobes and space for other furniture such a dressing table or chest of drawers. There is a Velux window letting in light at the back of the room, and the en suite offers another gorgeous retreat with a shower cubicle and heated column towel rail.
Step Outside
The first thing you notice when you step onto the patio is the whole garden! With its graduated slope, you are offered a view of the whole property. You can appreciate the established trees and shrubs which border and enhance this beautiful garden. There is a barbeque area tucked away on the left, and a generous terrace on the right with plenty of room for comfortable sun lounging and al fresco dining. Moving up the garden steps you have a handy storage shed, which could easily be converted into a garden cabin, with a utility space and children’s treehouse hidden away in the corner. From this viewpoint, the slate grey glazing really stands out against the white render and makes for a very attractive house.
Moving back down to the patio to the right, you have access to the single garage and the air source heat pump unit as well as side access gate. Coming around to the front onto the vast driveway, which allows parking for at least 6 or 7 cars. The block-paved driveway is in excellent condition and makes for a smooth drive up to the property. The garden at the front is terraced and there is a section of lawn bordered with mature hedging leading down to a low wall.
45 High Road is a perfect location for Hertford North station, Heath Mount school and both the A1 and A10. Hertford is just a short distance with superb restaurants, pubs, shops and a newly refurbished theatre and cinema. As Waterford village is surrounded by beautiful rural walks, you have all the benefits of the countryside with the conveniences of a town nearby.


