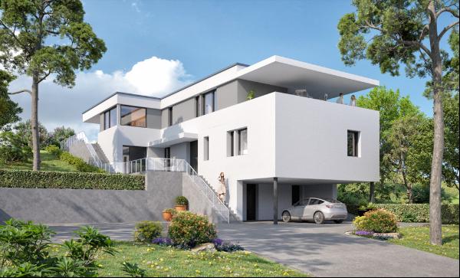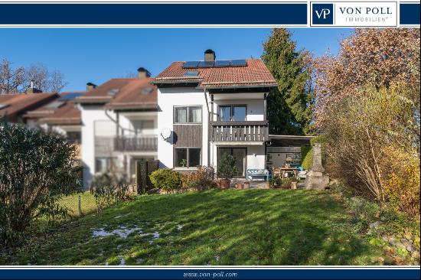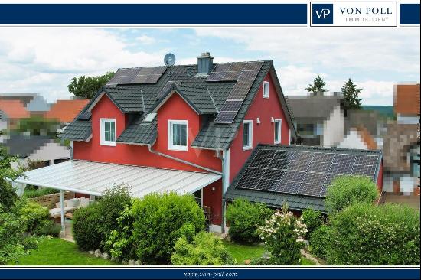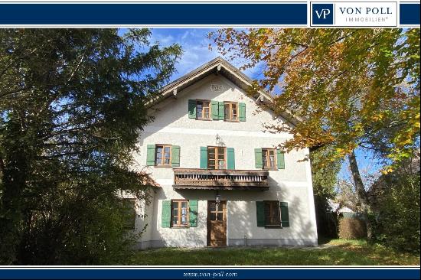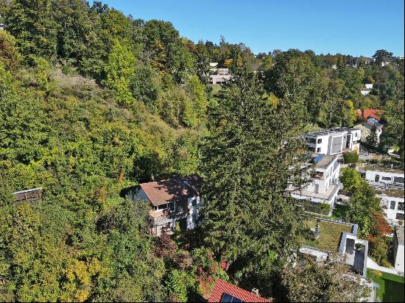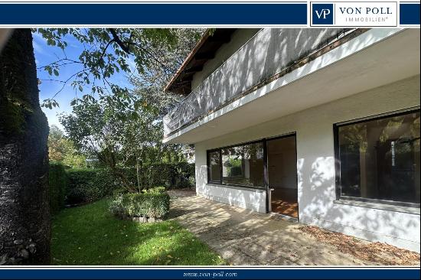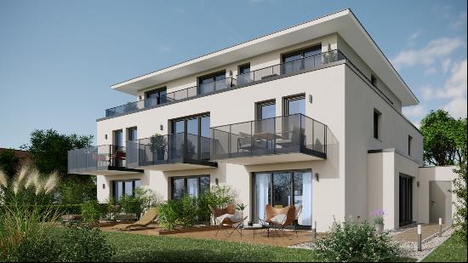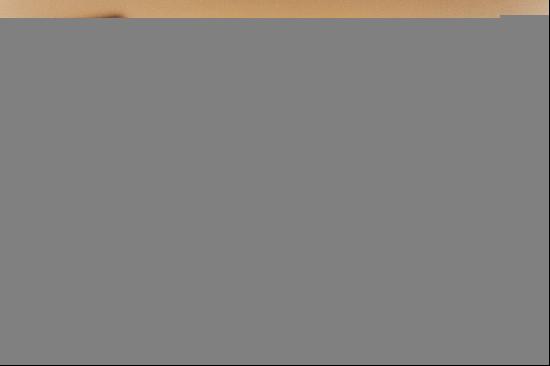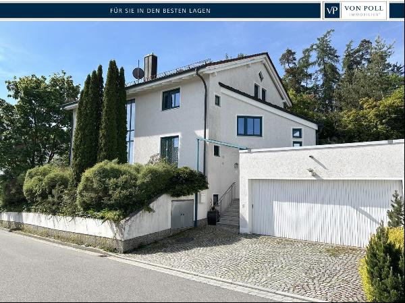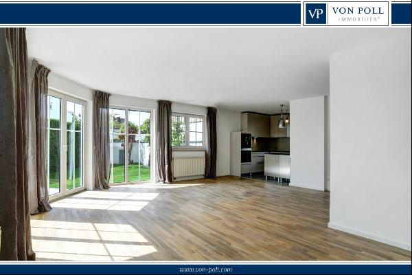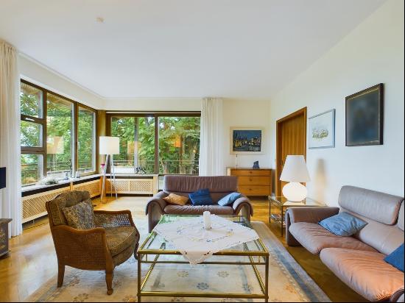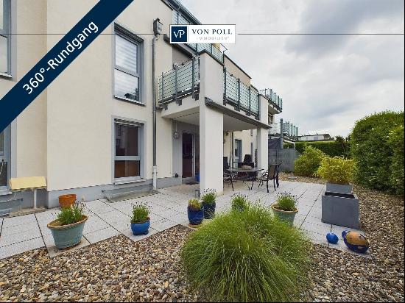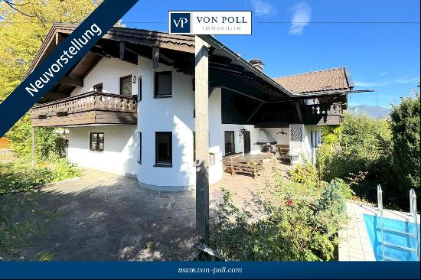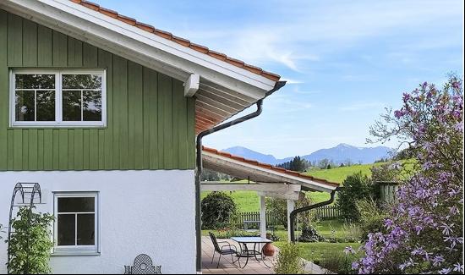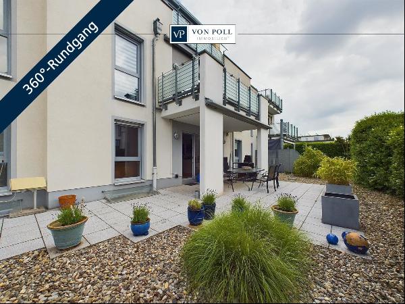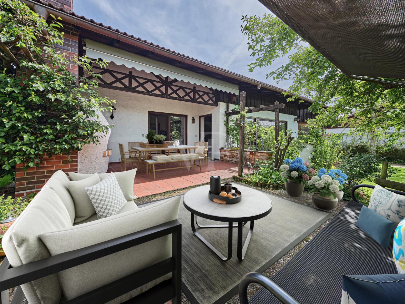
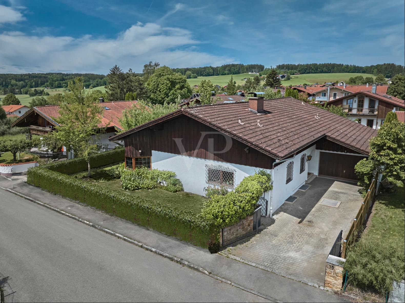
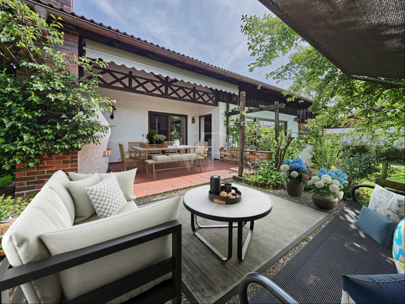
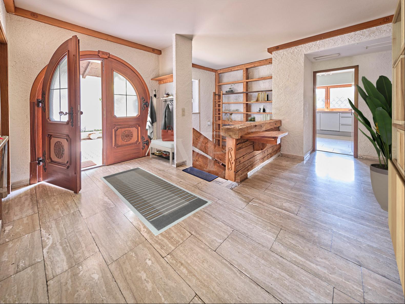
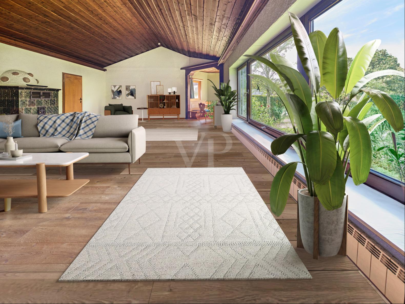
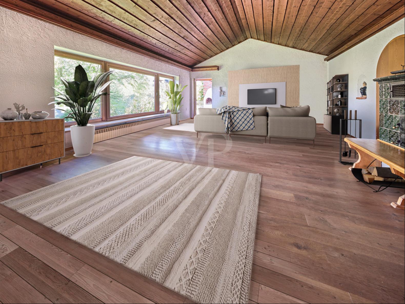
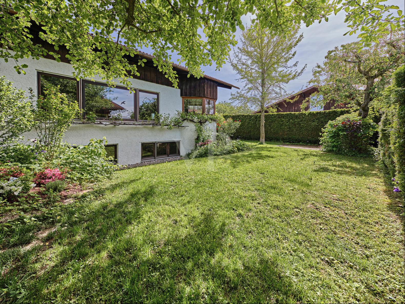
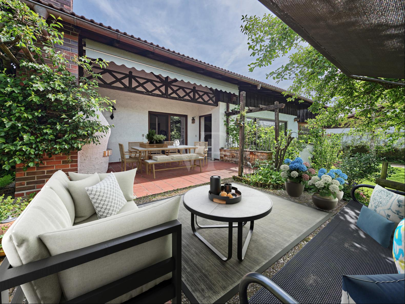
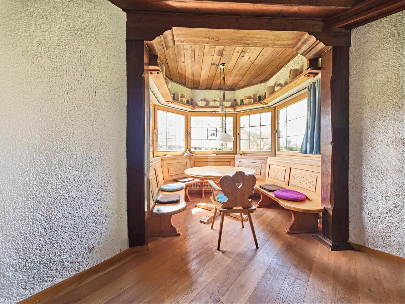
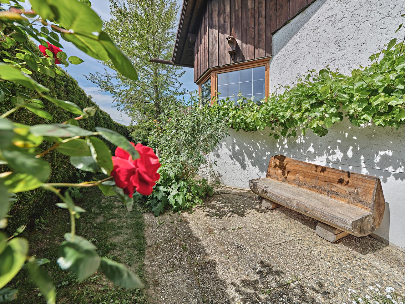
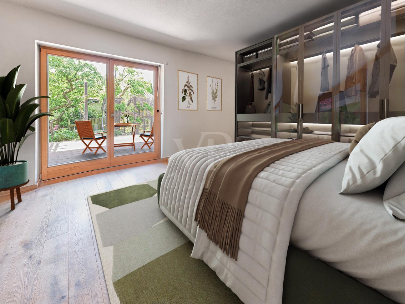
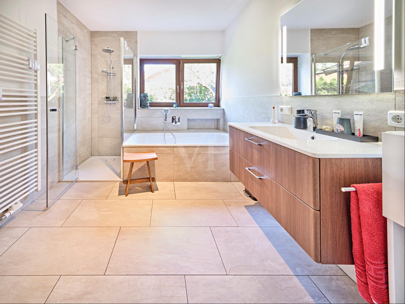
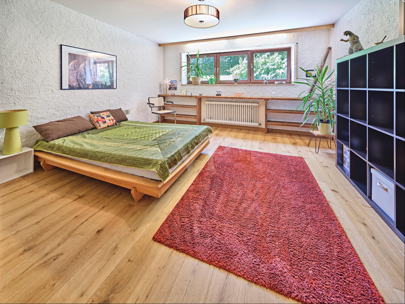
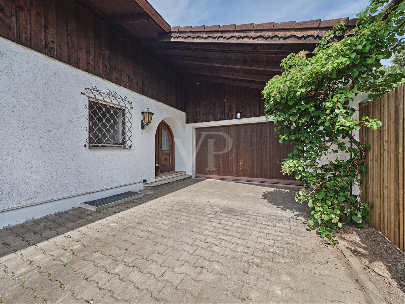
- For Sale
- EUR 985,000
- Property Type: Single Family Home
- Bedroom: 4
- Bathroom: 2
When you enter the property, you immediately feel welcome.Through the imposing arched entrance door made of solid oak, you enter the very bright and spacious entrance area, which is paved with travertine. Here, the modern and at the same time rustic ambience is reflected in the targeted use of solid wood elements, such as the stair banister and the integrated wall shelf.From here you can go directly into the kitchen, the living room and the two sleeping/working areas, the bathroom and the guest toilet.The kitchen was newly equipped with a modern and high-quality lightweight fitted kitchen in 2019. There is also a nice breakfast area here, where helping hands are happy to sit down.A separate adjoining pantry also offers enough space to store supplies.From the kitchen you go into the adjoining living room, in which the bay window is already furnished with a solid dining corner. The bay windows are framed with new lead glazing.Another window front extends almost the entire length of the living area, thereby increasing the spacious feeling of space. In keeping with the design of the garden area in front of it, you will feel like you are on holiday after a busy day. You can access the adjacent terrace via an additional patio door.A tiled stove with decorated green tiles, a warming area for cakes and a comfortable wooden bench invite you to warm up on cold days and provide a cozy feeling of well-being thanks to the additional source of heat. Modern solid oak country house floorboards and a wood-paneled ceiling provide a homely country house flair.The two bedrooms/work rooms on the ground floor are also equipped with country house floorboards.One bedroom is directly on the terrace, which can be accessed via a large double door, giving this room a pleasant spaciousness and a green view.The two work/bedrooms are separated by the newly designed bathroom. The high-quality furnishings also meet the most modern requirements.A wide staircase leads to the basement, past a floor-to-ceiling bookcase made of solid wooden elements. Travertine was also chosen for the steps, so that the entrance is very harmonious and bright.Here you are first greeted by a spacious hallway.Two further bedrooms/work rooms are located in the basement. Large open windows provide natural light and offer a wonderful view of the garden, which creates a very pleasant living atmosphere. An outdoor area of the two bedrooms is planned and is expected to be redesigned in November 2024.This living area is rounded off by a modern, renovated bathroom with a window, an oversized glass shower, toilet and sink. The high-quality fittings correspond to the bathroom on the ground floor.High-quality oak parquet was laid in the hallway and the two rooms, which takes on the solid wood character from the ground floor.The house has a full basement and in addition to the living area, this floor also offers a laundry room, a hobby room and the boiler room.Wine lovers will really appreciate a small special feature, as a wine cellar was also thought of here, which can of course be used for food, among other things.The house also impresses with its versatile design options: the attic can be extended if required to create additional space. An extra-wide garage offers enough space for vehicles and garden tools.An adjacent shed adds the option of storing bicycles or creating a small hobby room that allows further creative ideas to be implemented.The garden can be accessed through the garage and the shed, as well as through a garden gate in the driveway area.The covered area between the garage and the house entrance protects when entering the house. A wide, paved driveway leads through a lockable garden gate and ensures easy entry and exit.The outdoor area boasts a large terrace between the living room and the bedroom, which is equipped with a brick barbecue. A surrounding hedge - which has now become old - will now be removed in the course of the autumn and replaced with a newly planted hedge to create an open living space, but still maintain privacy. (here you have the possibility to incorporate your own ideas.The country house flair is also reflected in the design of the property with trees, bushes, plants and the lawn and is a place for nature lovers to relax.Overall, this property is in a modernized and very well-maintained condition, suitable for high demands. With its spacious rooms, high-quality furnishings and quiet location, the house offers an ideal home for families or couples looking for a comfortable living concept.The detached house, built in 1978, offers a living space of approx. 225 m² on a plot of approx. 685 m². The property has been continuously modernized. In 2011, the bay windows and patio doors were renewed, in 2017 all bathrooms and the guest toilet. Most recently, in 2019, the kitchen was completely renovated, as were all floors replaced with oak parquet. This work was carried out by renowned craftsmen from the region.The house has a total of 5 rooms, including 4 bedrooms and 2 bathrooms. A highlight is the upscale furnishings, which are characterized by high-quality materials and thorough modernization.The house is currently still rented, but can be moved into by December 1st, 2024 at the latest.We would be happy to take the time for you and look forward to presenting the property to you personally in order to explain the current renovation and new planning in more detail.PositionIn the southeastern part of Bavaria between Chiemsee and Königssee lies the Rupertiwinkel, an area in front of the mighty Berchtesgaden Alps. This is exactly where the climatic health resort of Waging am See is located, a market in the Upper Bavarian district of Traunstein.There are opportunities for numerous leisure activities here: hiking, fishing, golf course with golf school, winter sports, mini and adventure golf, sailing and surfing school, skate park, fitness trail, Kneipp facility, tennis hall and court, beach volleyball, football, soccer ball and rowing.The pilgrimage church of Maria Heimsuchung is beautifully situated, with fantastic views over the surrounding area and the Waginger See and Tachinger See.The property offered here is located in the northern part of Waging in a very beautiful and quiet residential area with attractive neighborhood development.The Seeteufel lido can be reached by bike in just eight minutes. A children's playground is a three-minute walk away.Waging also offers convenient shopping opportunities for daily needs as well as basic medical care.Your children are in good hands here up to middle school.Secondary schools and clinics are located in Traunstein, Traunreut and Trostberg.Distances:Traunstein approx. 13 km, A8 motorway junction approx. 16 km, Salzburg/airport approx. 35 km,Rosenheim approx. 58 km,Munich/airport approx. 118equipmentGROUND FLOOR:- Large living room approx. 60 m², with a wide window front into the garden and bay window,tiled fireplace - can be heated from the hallway, exit to the terrace- Bay window with furnished solid dining corner, window with new lead glazing- Large terrace area by the living room and bedroom with brick barbecue- Spacious kitchen with high-quality fitted kitchen from Leicht and dining area, access to thepantry with sliding door- Bedroom with additional exit to the terrace- Bedroom/study- Bathroom with bathtub, shower, toilet, sink (renovated in 2017)- Guest toilet- high-quality oak floorboards in the living room, bedroom/study andpassage to the bathroom- Travertine in the spacious entrance- Tiles in the kitchen, bathroom, guest toilet- Large paved driveway to the extra-wide garage with lockable garden gate- Shed for bicycles or garden tools behind the garage- surrounding hedge, secluded property, which will be redesigned in the next few weeks- Extension of the attic is possibleBASEMENT:- Two very bright daylight rooms, planned outdoor area with approx. 30 sqm terraced area and outside access (implementation planned November 2024)- Tiled bathroom, with large shower, sink, toilet and window (renovated in 2017)- Boiler room, hobby room, laundry room, wine cellar- High-quality oak parquet in the living and hallway areasParking space1 x free space, 1 x garageOther InformationAn energy consumption certificate is available.This is valid until May 26, 2034.Final energy consumption is 70.20 kWh/(m²*a).The main energy source for heating is oil.The year the property was built according to the energy certificate is 1978.The energy efficiency class is B.


