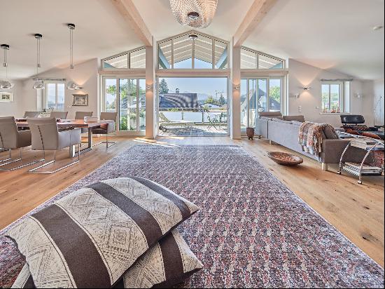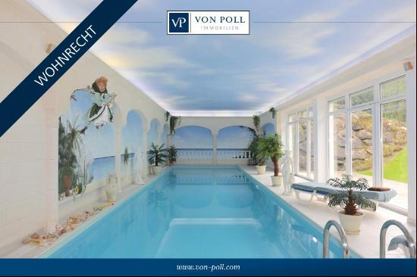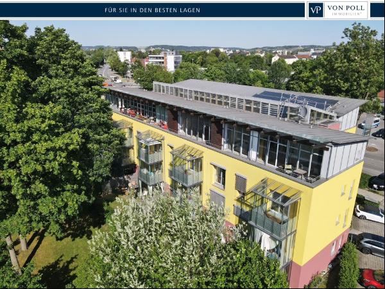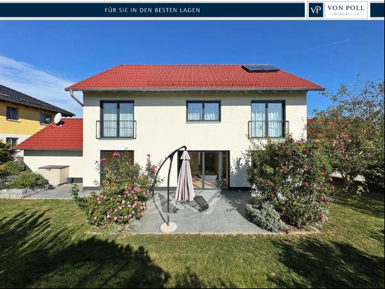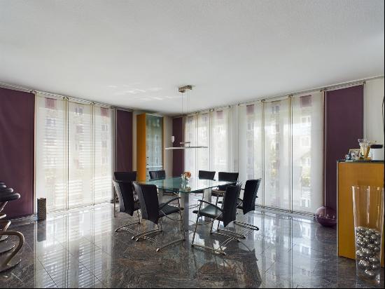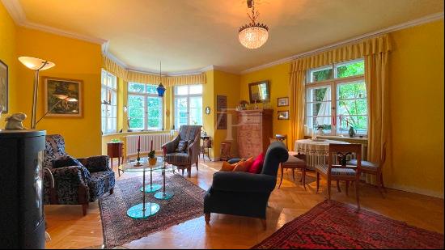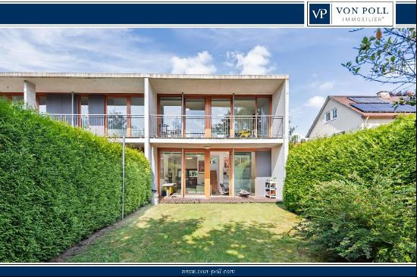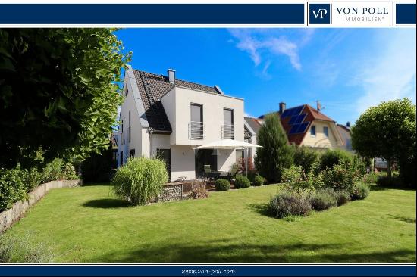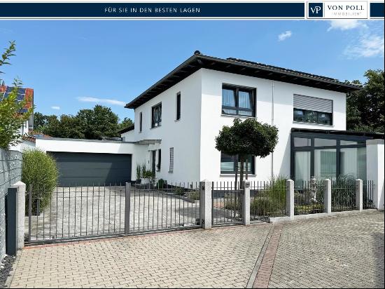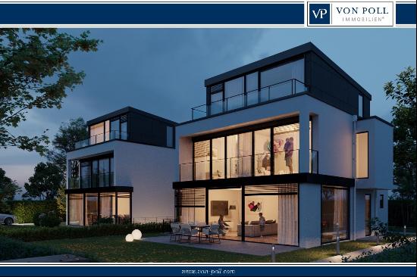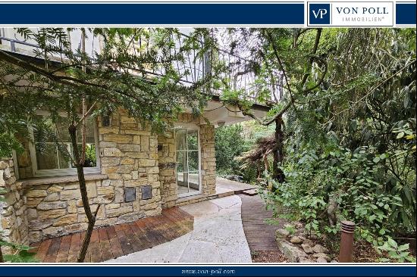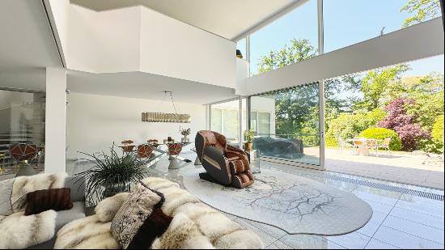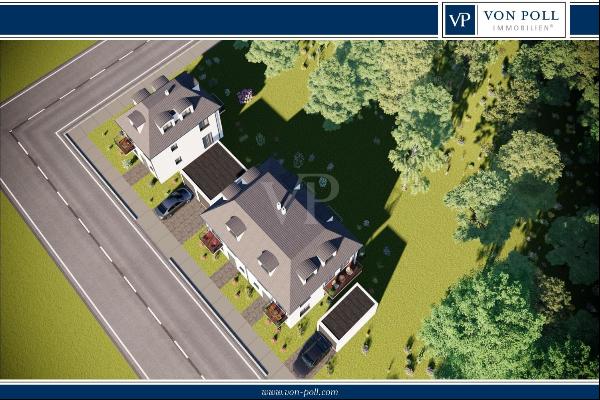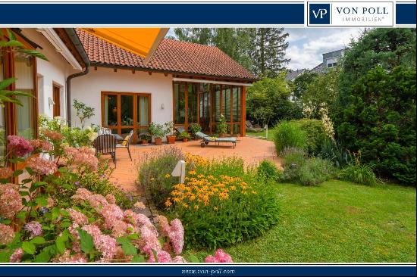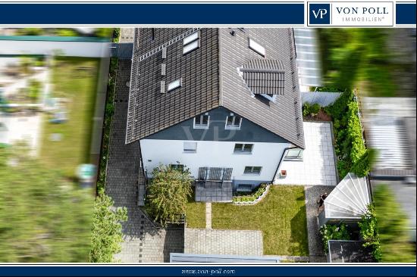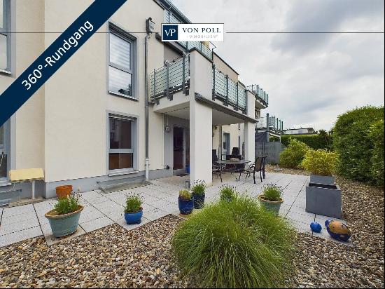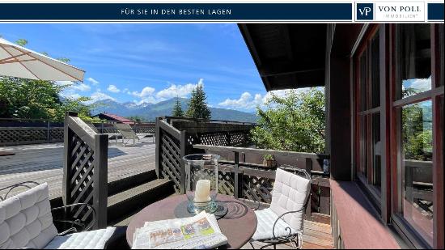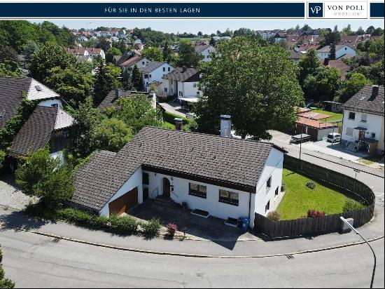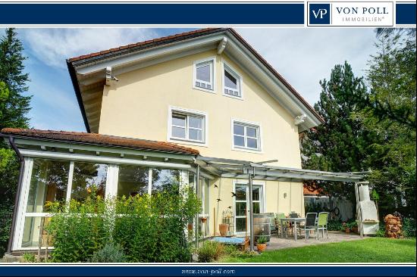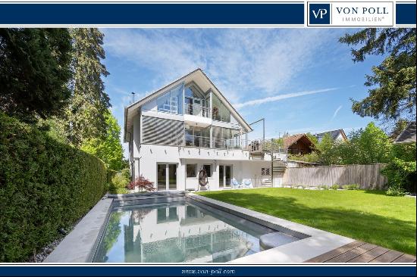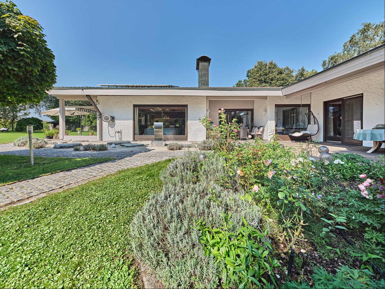
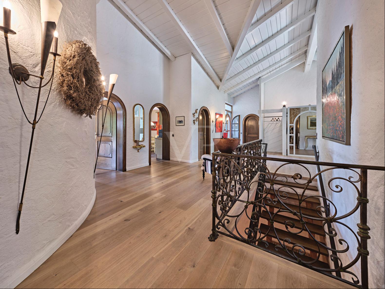
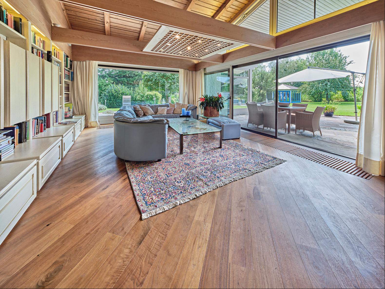
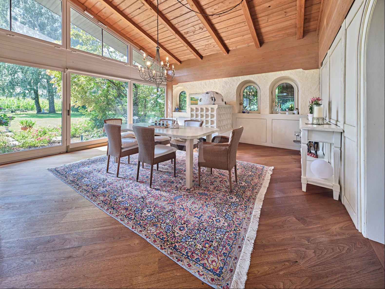
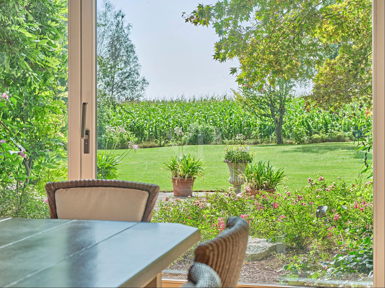
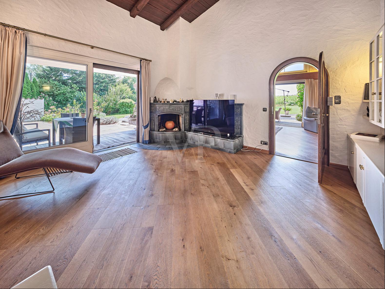
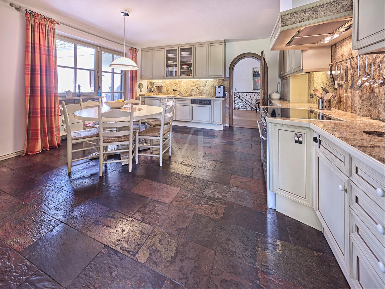
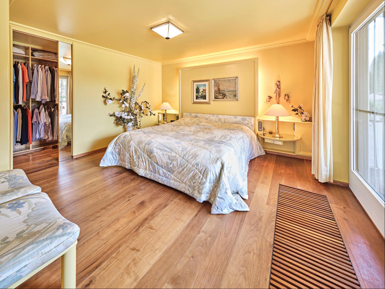
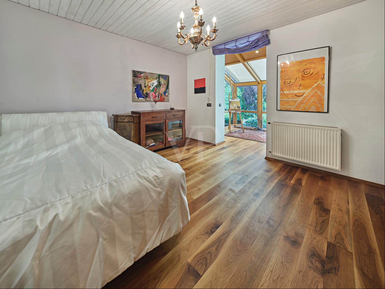
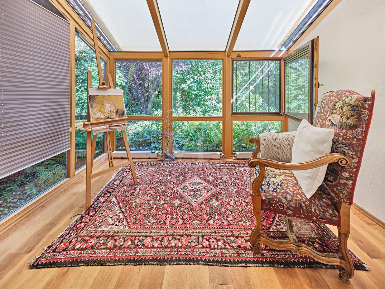
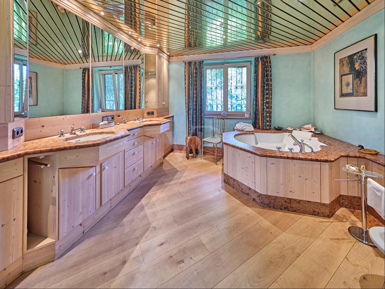
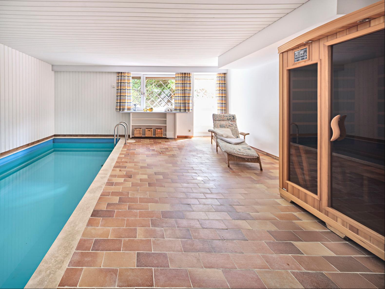

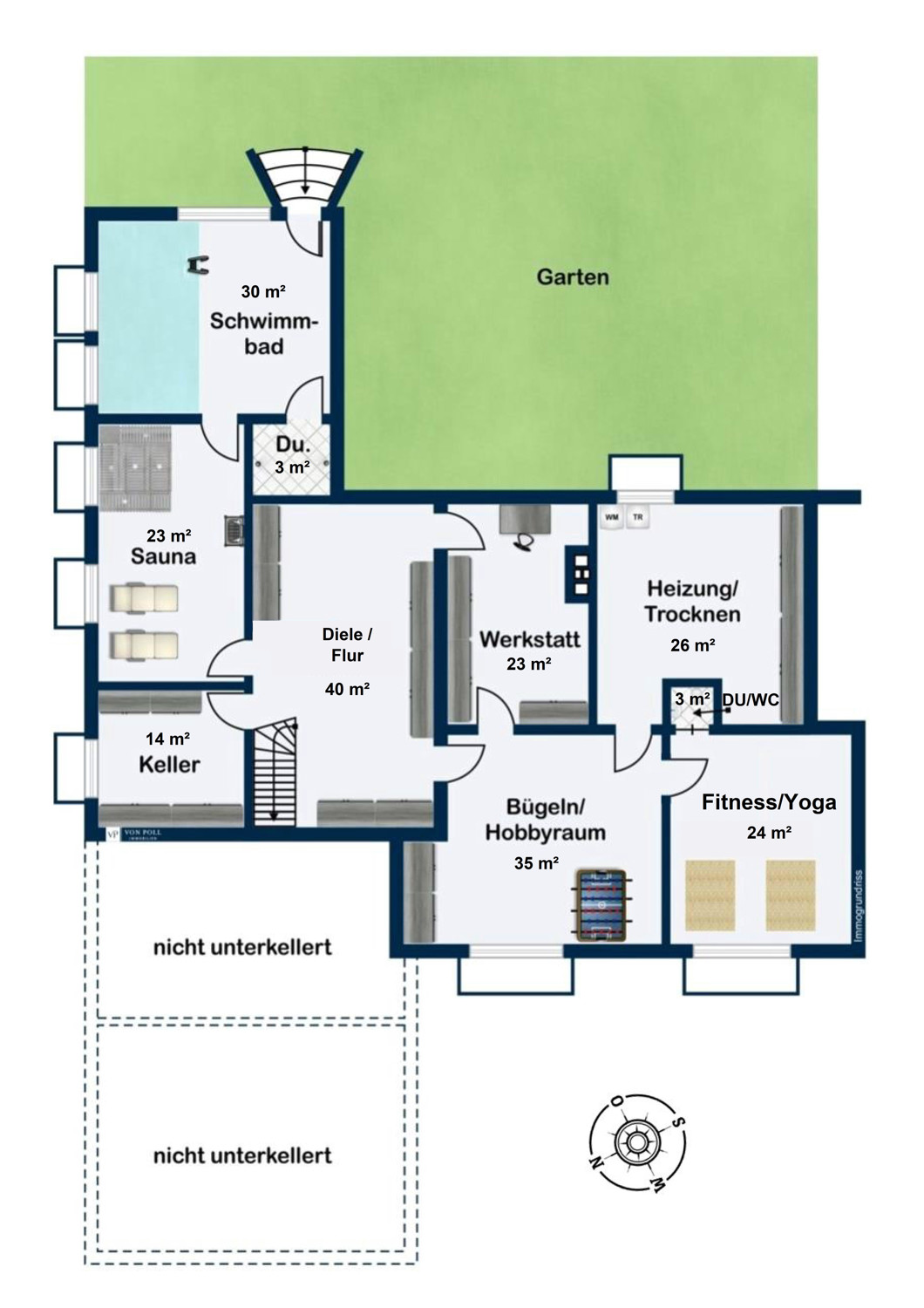
- For Sale
- EUR 1,495,000
- Property Type: Single Family Home
- Bedroom: 3
- Bathroom: 2
This spacious bungalow-style villa with room heights of up to 5 meters is located on a spacious 3,159 m² plot and offers a living space of around 330 m². The rooms are all equipped to a high standard and offer a high level of living comfort.When you enter the house, you are greeted by a bright and spacious entrance area with a cloakroom and access to the double garage. Numerous windows, some of which are floor-to-ceiling, ensure plenty of daylight and an inviting atmosphere. The spacious living-dining room has a water-fired tiled stove and large panoramic windows that lead to the terrace and the garden on the south side. The dining area forms the successful transition from the open living area to the lockable kitchen. The fireplace room with indoor and outdoor fireplace is also ideal as a visitor or guest room. The kitchen, equipped with high-quality slate flooring, has exclusive furnishings and branded electrical appliances.The master bedroom has a separate dressing room. The adjoining hallway is designed as a closet room and leads to two further bedrooms or children's rooms, each with its own winter garden. The daylight bathroom impresses with its comfortable furnishings. A separate toilet is available for guests.It is particularly practical that all rooms on the ground floor have their own terrace or garden access. The almost all-round natural stone terrace is partially covered and offers a variety of uses in almost any weather.The floors on the ground floor are covered with very high-quality solid floorboards and parquet floors. The doors are made of solid wood and have an elegant round-arch style. The mostly newly glazed wooden windows are fitted with custom-made fly screens.The basement offers additional comfort with a large SPA area, which includes a swimming pool with counter-current system, a shower room, a sauna for 6-8 people, lounge areas and daylight windows. Four further basement rooms offer space for fitness/yoga, washing, hobbies and a workshop. The fitness/yoga room has its own shower with toilet.Heating is provided by district heating (wood chips). A photovoltaic system with 10 kW output and a Tesla buffer battery of the same size as well as a solar thermal system with a 750-liter buffer storage tank ensure an environmentally friendly energy supply.The outdoor area includes a tiled outdoor pool with a roll-up cover, a pavilion with thermal insulation glazing and a copper roof, and two garden houses. A double garage, equipped with electric gates, and 2-3 outdoor parking spaces are also available. An alarm system for the house and garden provides additional security.This villa offers extensive usage options and a high level of living comfort.Since it was built in a mixed-use area as a former factory owner's villa, commercial use can also be considered here. If required, a commercial area of up to approx. 700 m² can be leased in the neighboring commercial hall. A further green area of approx. 10,000 m² (agricultural meadow) can possibly be purchased optionally if, for example, horses are to be kept.The location is very quiet despite the proximity to the commercial enterprises. The south-facing garden in particular offers incomparable privacy, an unobstructed view of meadows and fields, and in good weather the mountains can also be seen. Since the commercial enterprises close at 6 p.m. at the latest and there is usually no work at the weekend, the villa on offer becomes a quiet, isolated location during these periods.Exterior photos and further information about the property can be found in our detailed exposé.PositionThe villa on offer here is located in a district of Pfaffing (mixed use area). The municipality of Pfaffing with its approximately 4,300 inhabitants is located in the northern part of the district of Rosenheim, between Wasserburg and Ebersberg. The proximity to Rosenheim and Munich also makes the municipality an attractive location.Most everyday necessities are available in the nearby center of Pfaffing. These include supermarkets, two kindergartens, a day-care center and a primary and secondary school.The next largest town, Wasserburg am Inn, with around 13,000 inhabitants, has a secondary school, a high school, a special needs school, vocational and technical high schools and other kindergartens. Wasserburg also has a hospital, various doctors, pharmacies, restaurants and cafés as well as several retirement homes and a comprehensive range of leisure activities, including an adventure pool (Badria), a go-kart track (Kart2000) and various sports and leisure facilities and lakes.You can find further information in our detailed exposé.equipmentYou will receive a detailed description in our detailed exposé.Parking space3 x free space, 2 x garageOther InformationAn energy requirement certificate is available.This is valid until September 5, 2034.Final energy requirement is 218.50 kWh/(m²*a).The main energy source for heating is wood chips.The year the property was built according to the energy certificate is 1974.The energy efficiency class is G.


