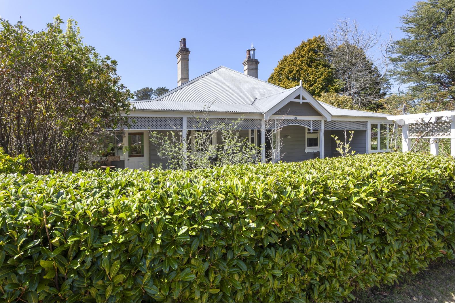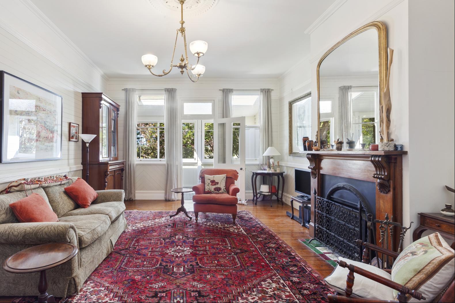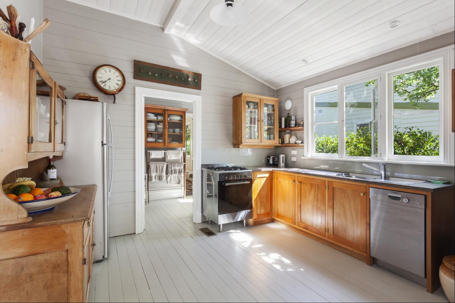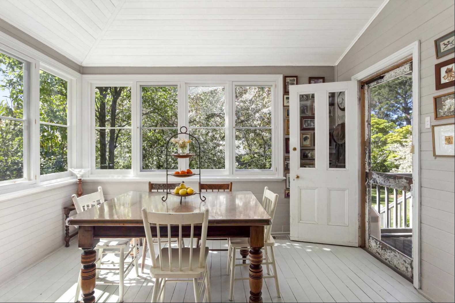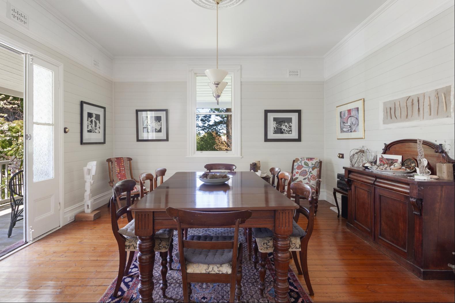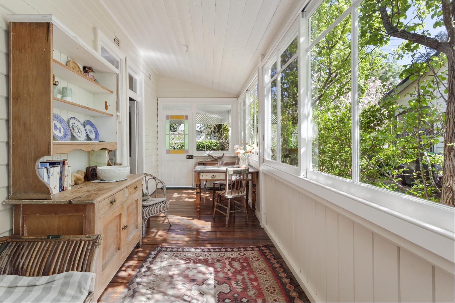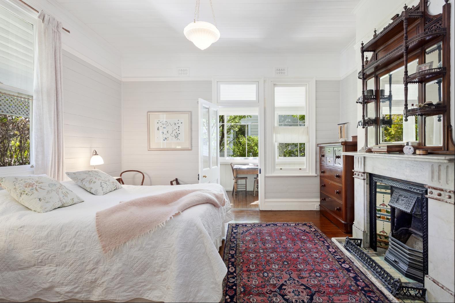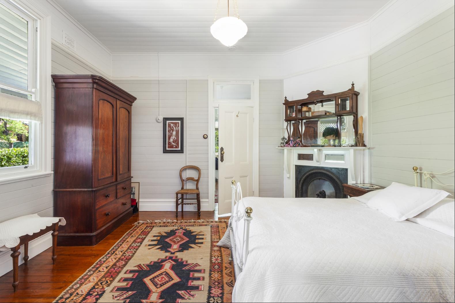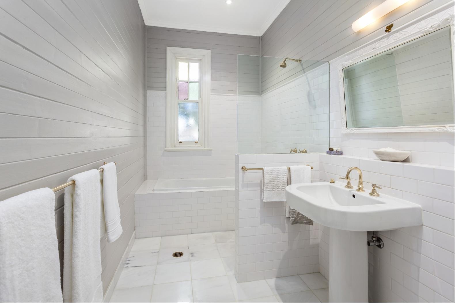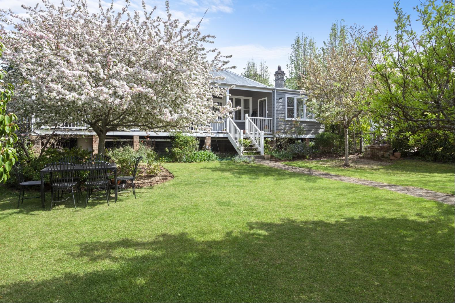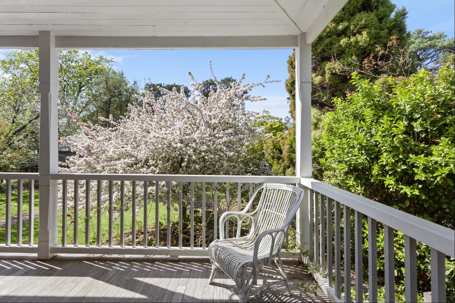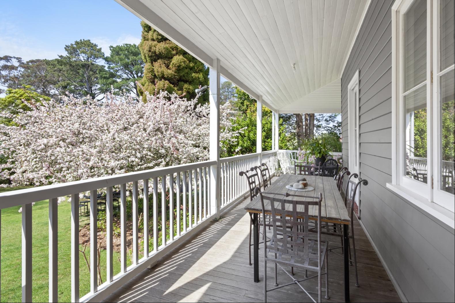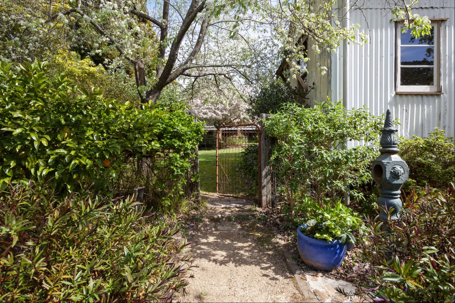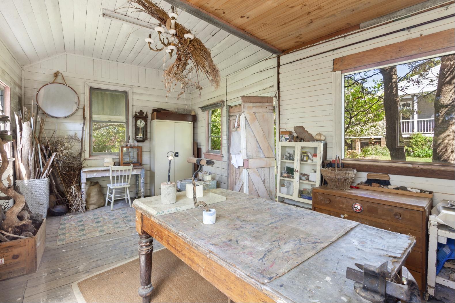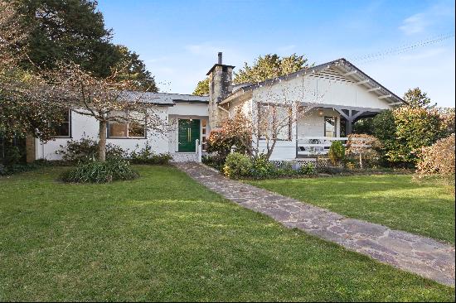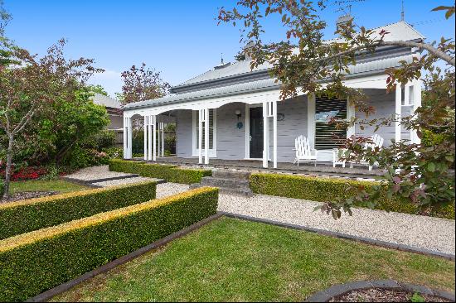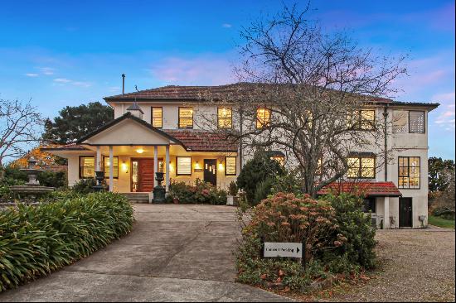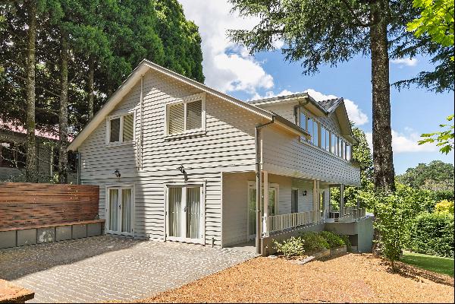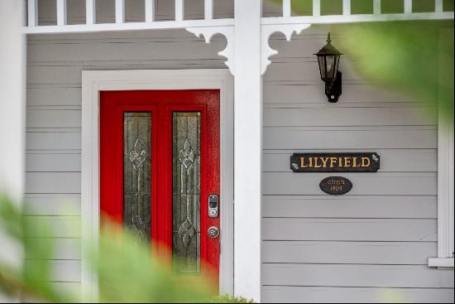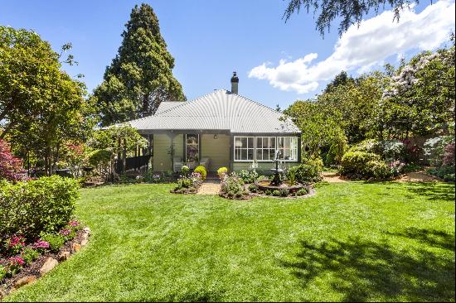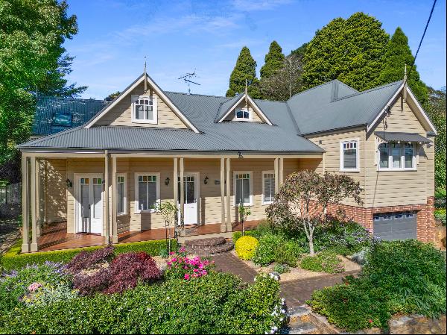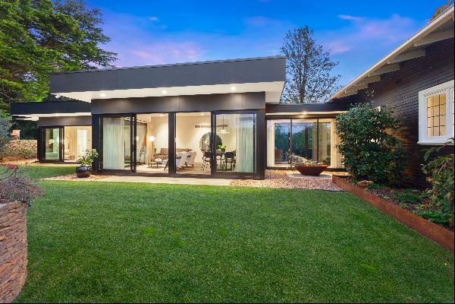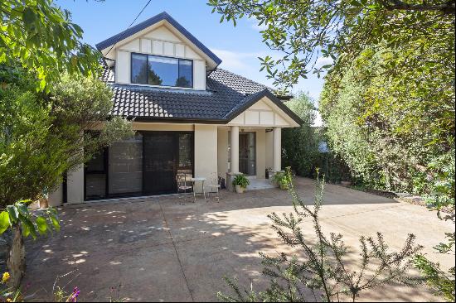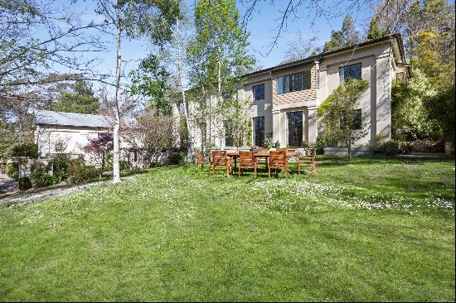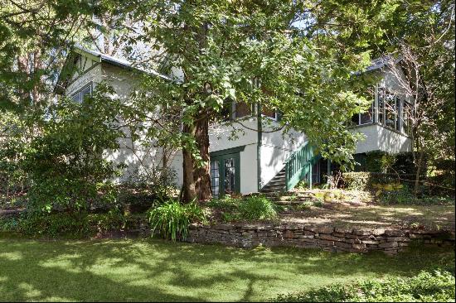- For Sale
- PRICE ON APPLICATION
- Property Type: Single Family Home
- Bedroom: 3
- Bathroom: 2
Situated on a 2,403 sqm block of established gardens in the heart of Leura, this iconic circa 1890 residence has been meticulously restored whilst paying homage to its glorious past. Immaculately presented and only a leisurely 200m stroll to Leura Village, the charming weatherboard facade opens to reveal an incredibly versatile floor plan and spacious interior with high ceilings, stunning timber floorboards, picture rails, ceiling roses, stained glass windows and doors, and wood-lined walls and ceilings. Entering through the central hallway, and located at the heart of the home, the formal living room features an ambient open fireplace, and effortlessly connects to the adjoining sunroom, adorned with windows and sky lights that make for the perfect space to sit and relax while taking in the garden vistas. At the rear of the home, a second living room enjoys views over the gardens, with French doors leading onto the back veranda. The country style kitchen is perfectly positioned between the formal dining room and breakfast room for more intimate meals, providing entertaining ease, while allowing for discrete preparations. Accommodation consists of three exceptionally spacious bedrooms, all boasting open fireplaces, two which can open onto the enclosed North facing veranda. The third bedroom has direct access through French doors into the home office, which benefits from external access, suitable for those who wish to run a business from home, with independent path access from the road. The quintessential mountains gardens have been lovingly established and feature an array of Crabapple trees, Cherry trees, Maples, Azaleas and Camellias to name a few, with a portion being fully fenced, allowing for kids and pets to run and play. There is a studio currently used as an art workspace, a separate work shed with wood storage, vegetable garden beds, and many beautiful spaces to entertain and relax.* Covered verandas at the front and rear, and an enclosed veranda / sunroom at the North and South wings of the home* Kitchen with original wood burning stove and gas cooking* Flexible floor plan with multiple living areas, providing ample space for individual retreat * Two bathrooms, the main with underfloor heating, marble tiles, a stained-glass window and separate bath and shower* Additional features: 4.4kw solar system, gas central heating, heat pump hot water system, 2 x 2,300L rainwater tanks


