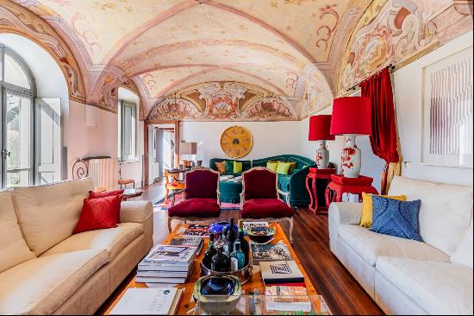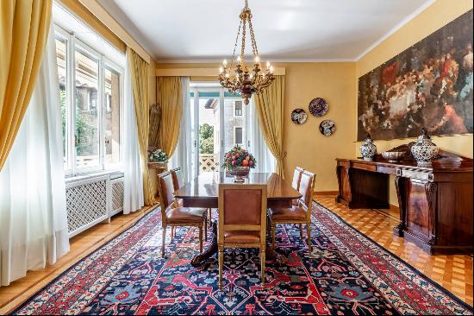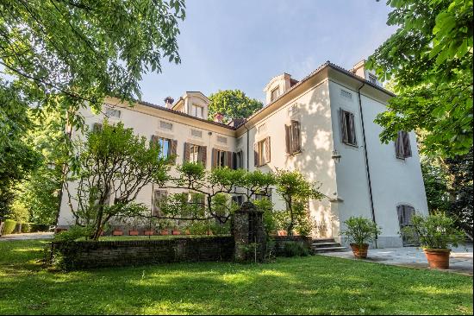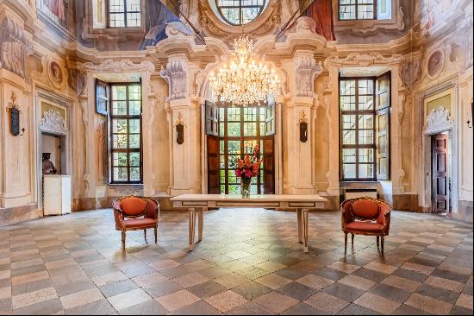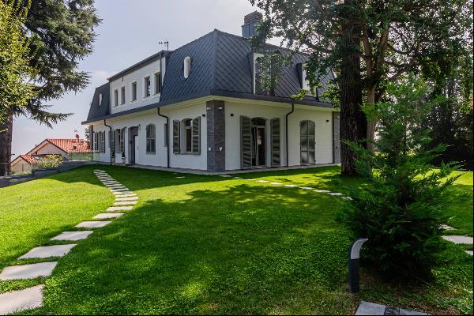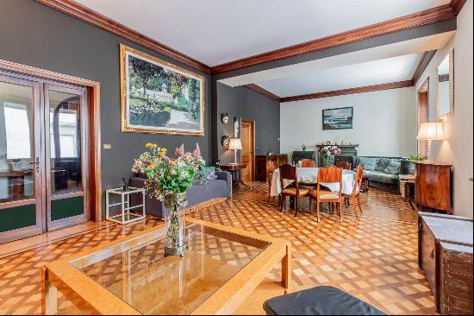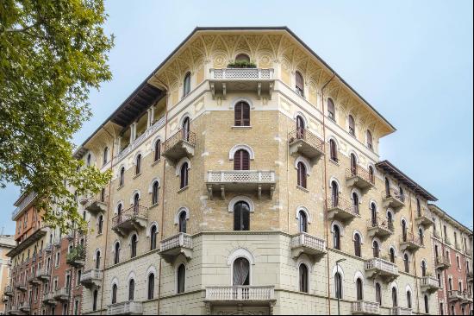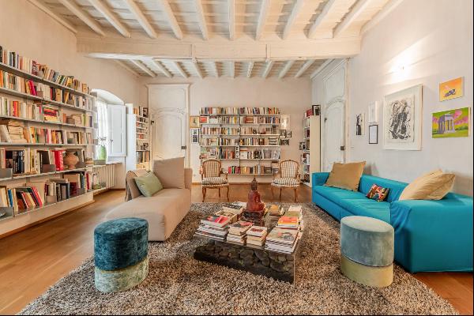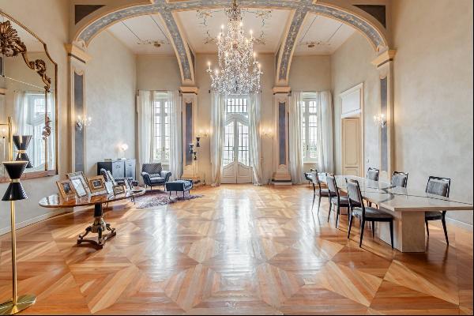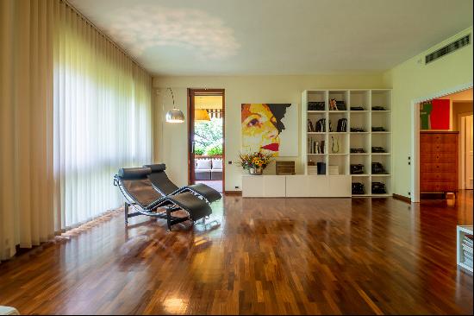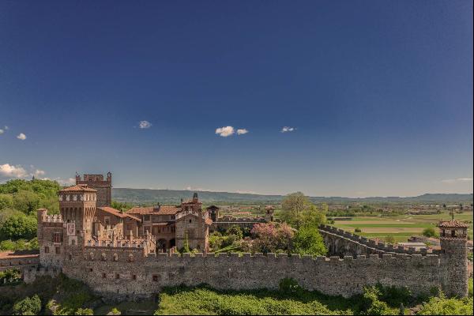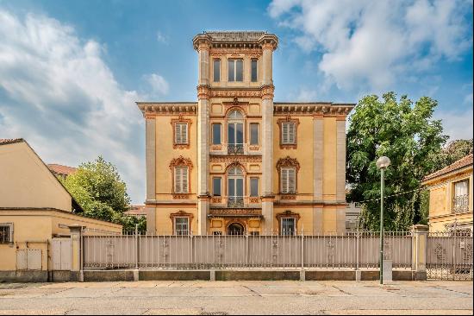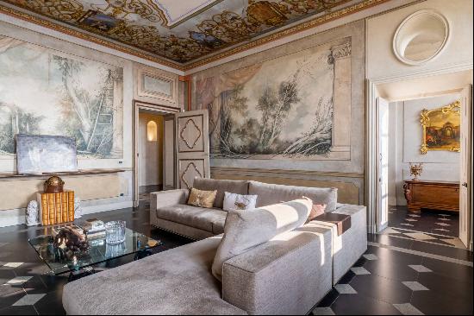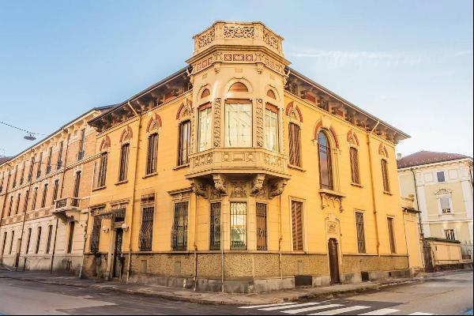
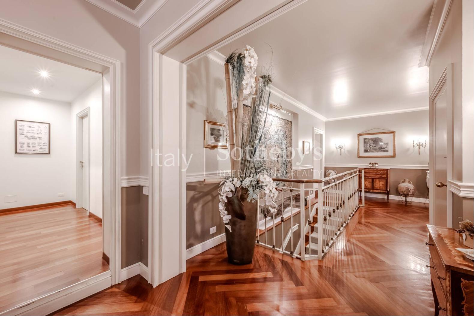

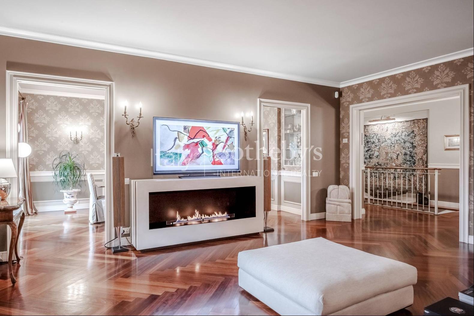
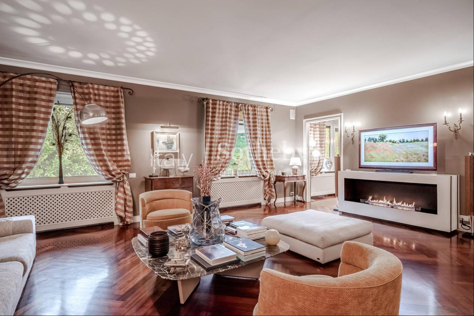
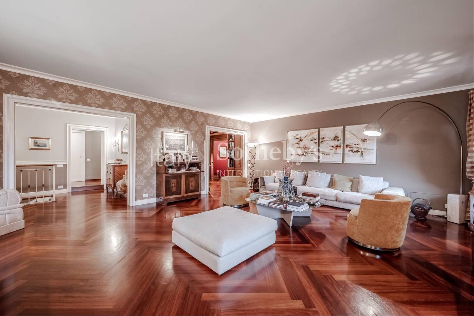
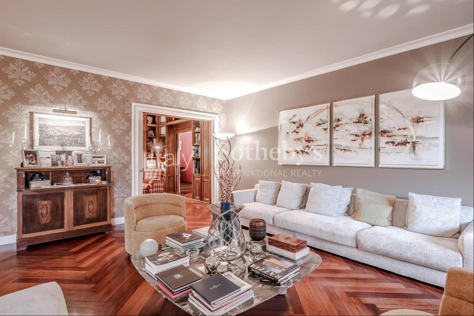
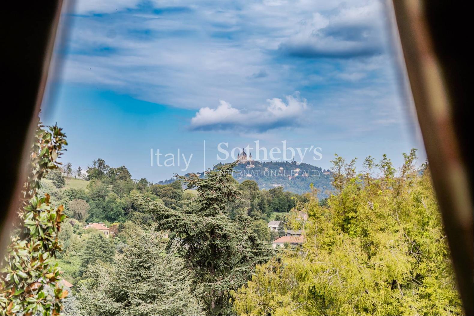
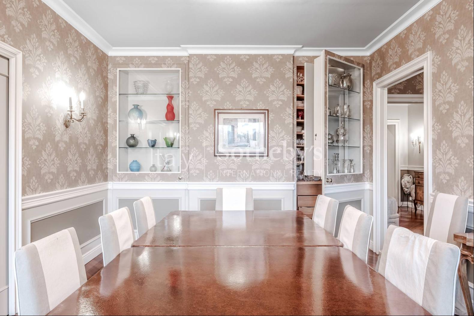

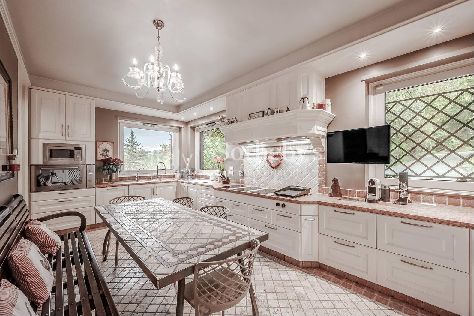
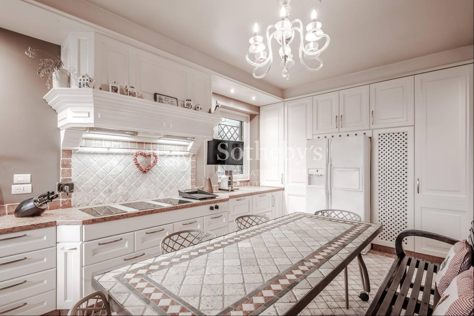
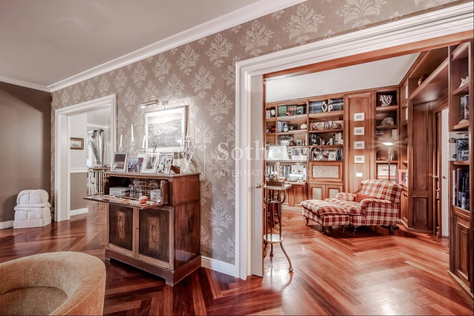
- For Sale
- EUR 1,950,000
- Build Size: 6,910 ft2
- Land Size: 118,402 ft2
- Property Type: Single Family Home
- Bedroom: 5
- Bathroom: 4
Elegant semi-detached villa, part of a prestigious complex of three properties, spread over two levels, with spacious, refined interiors and a charming private garden, offering views of the Basilica of Superga.On the main floor, the entrance leads to a large living room with a fireplace, a dining room, and an eat-in kitchen. This area is completed by two studies: one with English-style wood paneling, the other overlooking a large terrace with a gazebo. The sleeping area includes a master bedroom with an en suite bathroom and sauna, a guest bedroom, a modern gym, a guest bathroom, and a wine cellar. There's also a laundry room, storage, and a staff area. A long balcony connects the indoor spaces with the garden.An internal staircase and an elevator lead to the lower floor, where a living area with a projector is perfect for movie nights. This level also has three bedrooms, two bathrooms, and a storage room, with access to the terraced garden.The property includes a double garage, two electric car charging stations, four covered parking spaces, a private park, a soccer field, and a fruit orchard, creating a tranquil oasis.Despite its secluded atmosphere, the villa is well-connected: downtown Turin is 20 minutes away by car, Porta Nuova station 25 minutes, and the International School of Turin just 10 minutes. Turin Caselle Airport is 35 minutes away.


