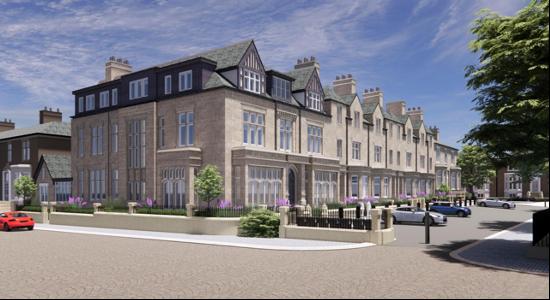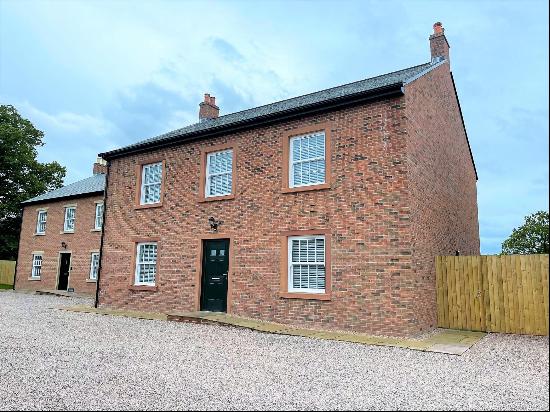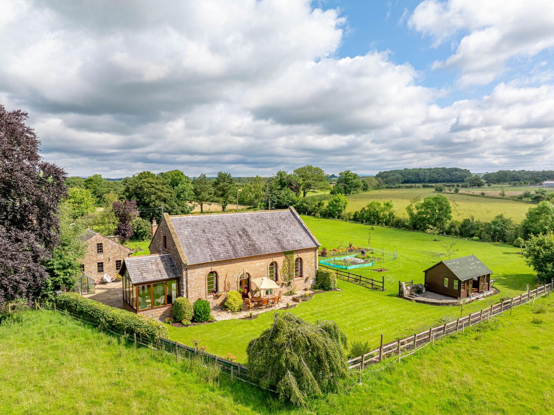
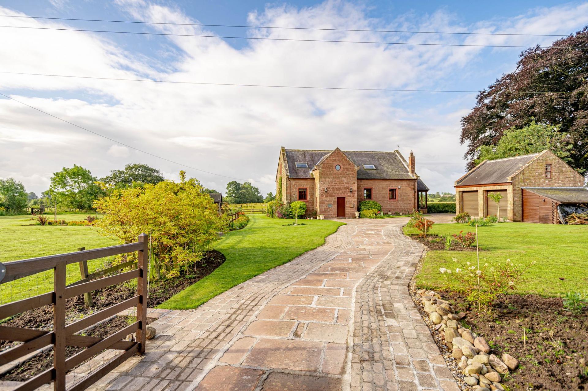
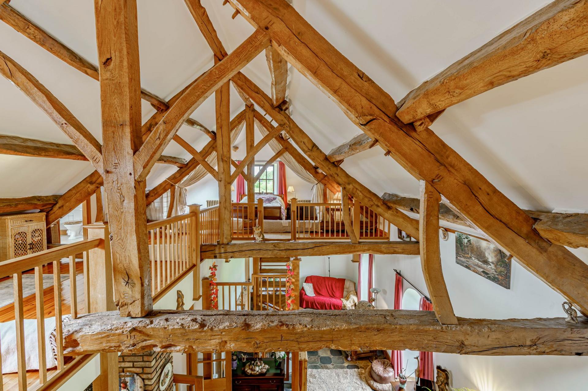
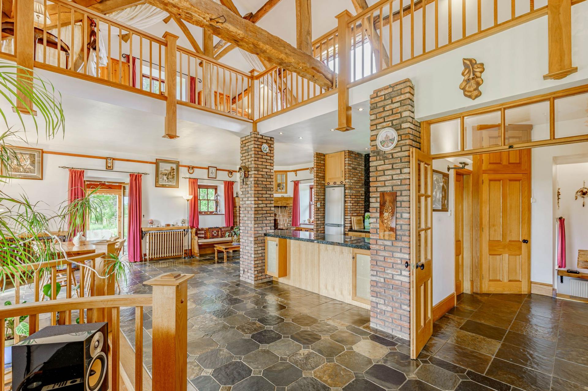
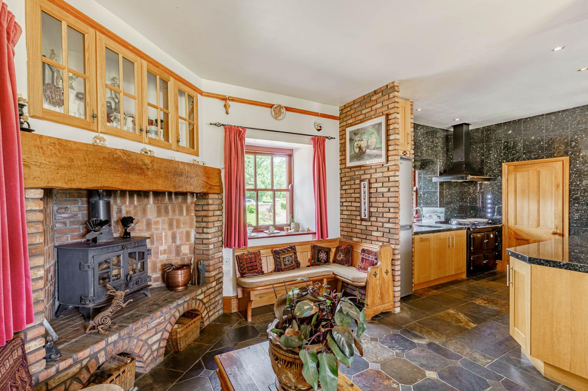
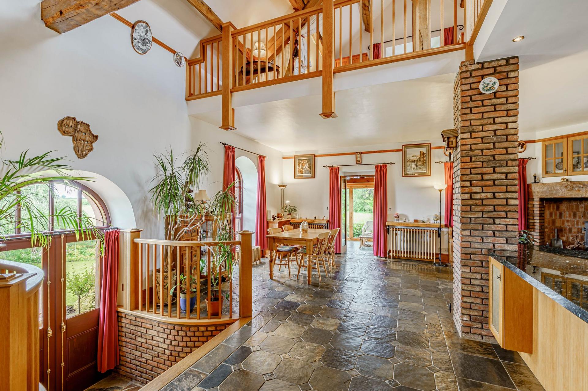
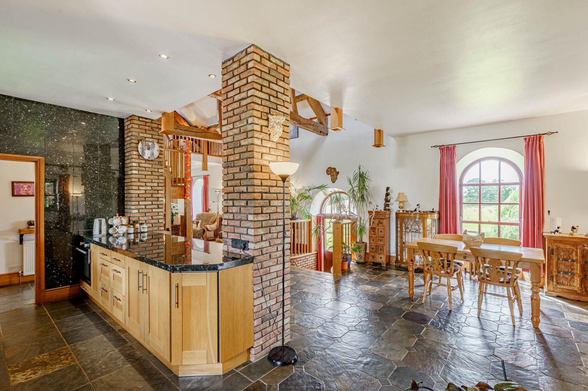
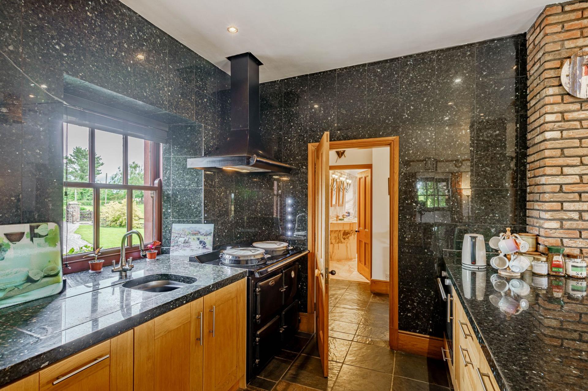
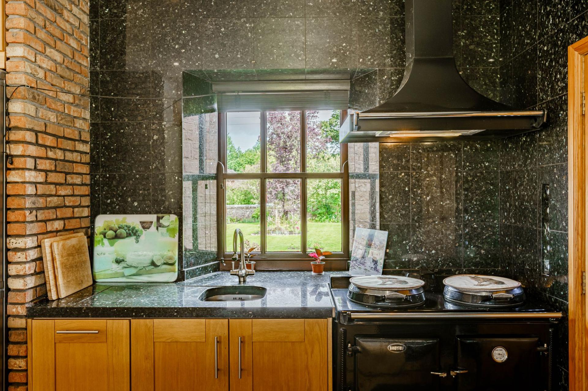
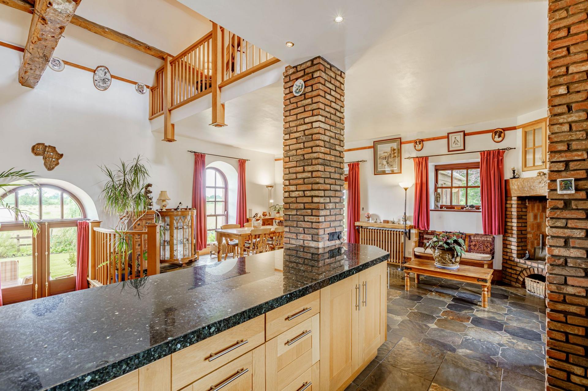
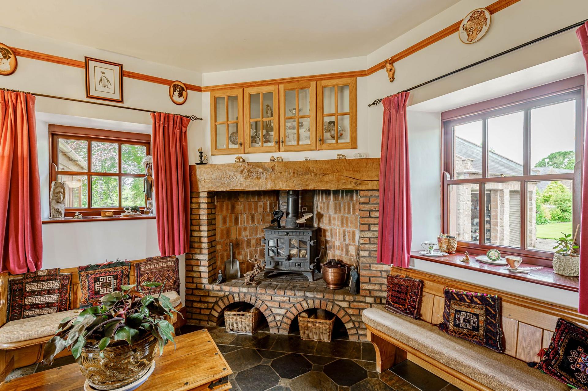
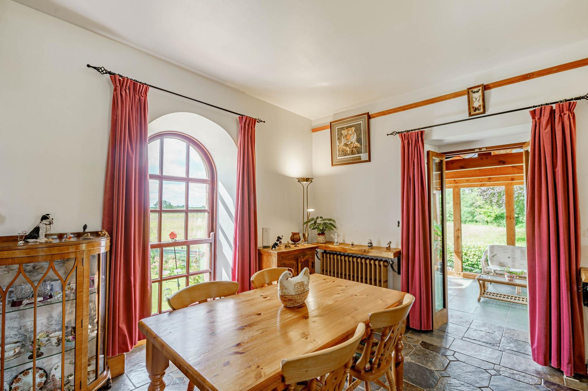
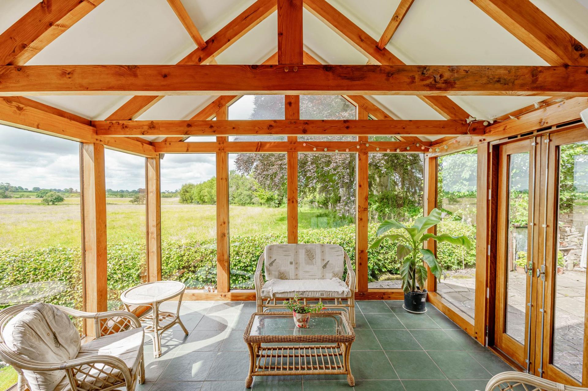
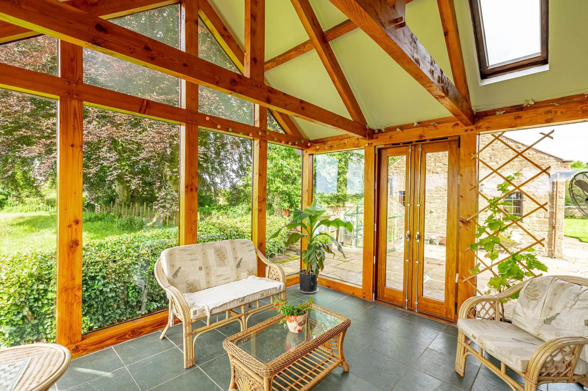
- For Sale
- GBP 500,000
- Property Style: Traditional
- Bedroom: 2
- Bathroom: 2
Accommodation
The main entrance to this pretty home leads into a hall, with a practical cloak cupboard and a separate cloakroom with WC and sink, all attractively tiled with a slate floor. Ascending a few steps is the ground floor bathroom, fitted with bath, separate shower, sauna, double sinks and WC, spotlights, ample storage and finished throughout in marble tiling. Glazed double oak doors lead to the main living area, delightful and open plan, idea for modern day living. This grand space opens into the superb vaulted beamed ceiling up into the first floor.
The property has quality light oak doors, skirtings and carpentry, a slate floor on ground level and period radiators.
The kitchen area has a useful corner pantry, black granite worktops and oak floor cupboards. A Sandyford Range (oil fired) cooks and heats the water and provides the central heating. There is a second electric cooker and grill, extractor and dishwasher and a sink with views onto the garden. A sensibly positioned dining area sits just off the kitchen which looks onto the garden and fields beyond. There is also a cosy seating area finished with light oak church pews that we are told can remain with the property and all gathered around a pleasing wood burner. From the dining area is a pretty sunroom with delightful 180-degree views, radiators and a slate floor with electric underfloor heating.
A central and original entrance leads nicely onto the garden and separates the two living areas. The second living area is a cosy space and from here is a cupboard which houses the newly replaced water cylinder and the open oak staircase leading to the first floor.
This spacious and unique floor is open to the fabulous beams that make this property so very special. In each end of this floor there is a bedroom area which centres onto the gallery landing, there is also a family bathroom with bidet, WC, bath and sink with views onto the garden. Multiple floor mounted electric sockets, oak floorboards and radiators complete this floor.
Outside
The property has an attractive stone entrance, drive and forecourt with ample parking for three or four cars. There is also a detached double garage, with a traditional stone flagged floor, a glazed side door, two windows and two electric remote garage doors. This useful space is used by the current owners as a utility area with plumbing for white goods. There is a spiral staircase leading to the first floor, a bright room, with the potential for a multitude of uses including a home office or hobby room. There is also a lean-to wood store and garden shed. On the south side of the property is a Summerhouse.
The gardens are well maintained with easy to care for lawns and mature planted borders. There is also a vegetable patch. The property has a 0.85-acre plot as part of the overall site, ideal for a small horse or pony. A very valuable, additional asset to this rural home. The countryside surrounding this rural property is abundant with wildlife, Buzzards, Curlews, Woodpeckers and Barn Owls we are told are all regular visitors here. As such, Dunquakin offers a real lifestyle opportunity for its new owners with wonderful dark skies, rolling countryside and complete peace and quiet. It is really quite unique and sits in one of the most peaceful unspoilt corners of the county.
Location
Dunquakin is located amidst beautiful rural scenery approximately 11 miles north of Carlisle and 7 miles from the market town of Brampton with easy access to the M6, Scotland, Newcastle, the Solway Coast and the Lake District National Park. The historic border city of Carlisle offers a comprehensive range of social, leisure, retail and cultural amenities and the railway station provides direct access to London and other major UK cities.
Directions
Exiting from Junction 44 of the M6 proceed north on the A7. After 1.3 miles turn right where signposted to Kirklinton. Continue for 2.8 miles and then turn right on to the A6071 where signposted to Brampton. Follow the road for 0.4 miles and then turn left where signposted to Roadhead. After 0.4 miles turn left at the T-junction. Follow the road passing St Cuthbert's Church on the right and then Kirklinton Hall and Gardens on the left. Take the next right turn and proceed for 0.9 miles and then turn right onto the tree lined entrance lane where Dunquakin is situated on the left at the end of the lane.
Services: Dunquakin is served by mains water, mains electricity, private drainage via aseptic tank.Oil fired central heating via the Sandyford Range. There is no land line to the property. The property is served with Broadband to a giga cube with Vodaphone. Plans approved for full fibre to run to the property and neighbouring properties, the owners are awaiting contact from groundwork crews. Mobile signal adequate.
Septic tank: The Septic tank may not comply with the General binding rules. The property is sold as seen and any drainage surveys or required works are to be undertaken at the purchaser’s expense.
Council Tax: Cumberland Council. Council Tax Band E
Listed Status: The property is Grade 2 Listed and was an Original Quaker Meeting house dating back to 1737, EPC Exempt as a listed property.
Matters of Title: The property is sold subject to all existing easements, burdens, reservations and wayleaves, including rights of access and rights of way whether contained in the Title Deeds or informally constituted and whether referred to in the General Remarks and Stipulations or not. The Purchaser(s) will be held to have satisfied themselves as to the nature of such matters.
Tenure and Possession: The Freehold title is offered for sale with vacant possession upon completion.
Money Laundering Obligations: In accordance with the Money Laundering Regulations 2017 the selling agents are required to verify the identity of the purchaser at the time an offer is accepted
Website and Social Media: Further details of this property as well as all others offered by Fine & Country are available to view on our website www.fineandcountry.co.uk. For updates on the latest properties like us on facebook.com/Fine & Country Cumbria and Instagram on @fineandcountrycumbria
Referrals: Fine & Country work with preferred providers for the delivery of certain services necessary for a house sale or purchase. Our providers price their products competitively, however you are under no obligation to use their services and may wish to compare them against other providers. Should you choose to utilise them Fine & Country will receive a referral fee: PIA Financial Solutions – arrangement of mortgage & other products/insurances; Fine & Country will receive a referral fee of £50 per mortgage referral. Figures quoted are inclusive of VAT
Viewings: Strictly by appointment through the sole selling agents, Fine & Country. Tel 01228 583109
Offers: Offers should be submitted to the selling agents. The owner reserves the right to sell without imposing a closing date and will not be bound to accept the highest, or indeed any, offer. All genuinely interested parties are advised to note their interest with the selling agents.


