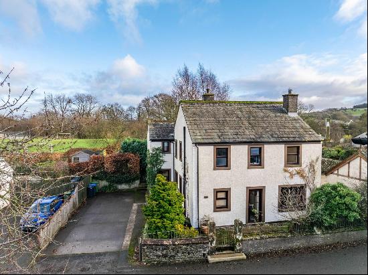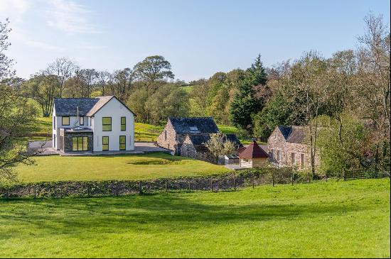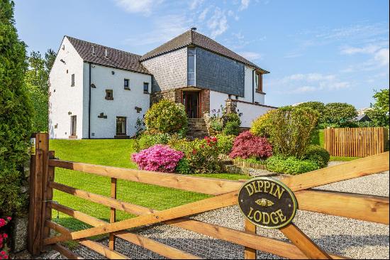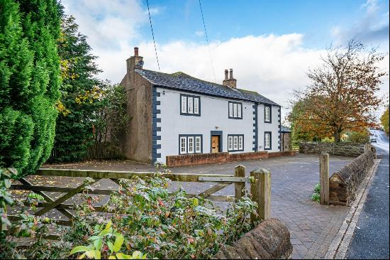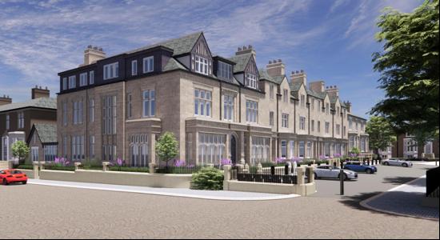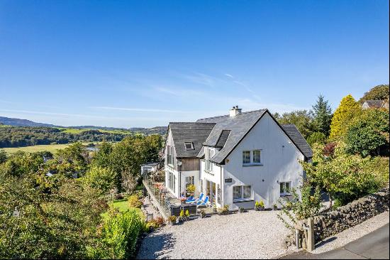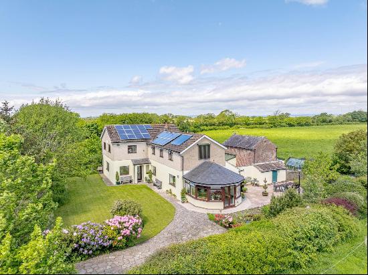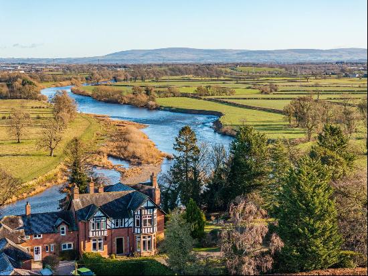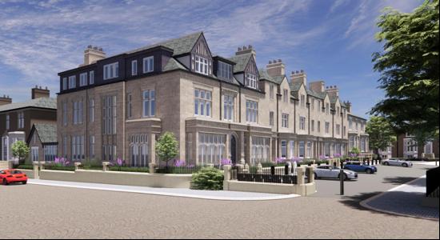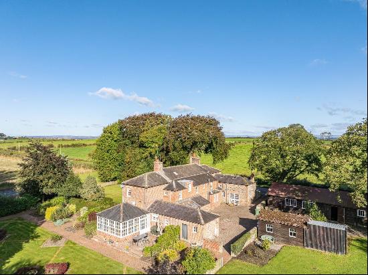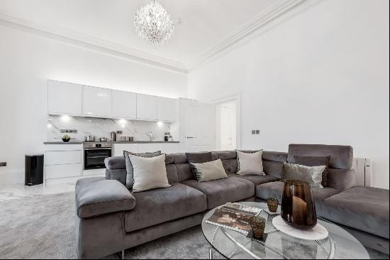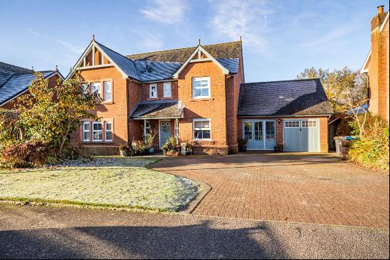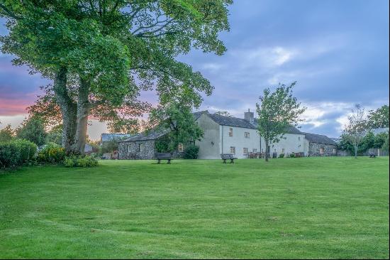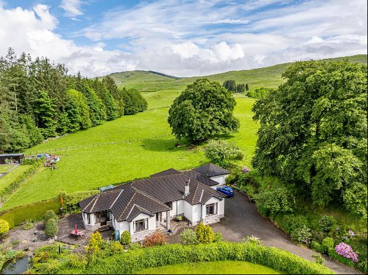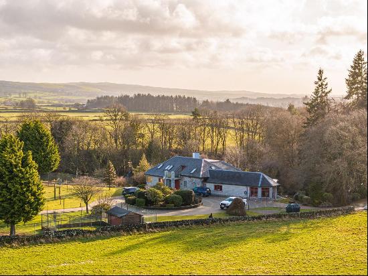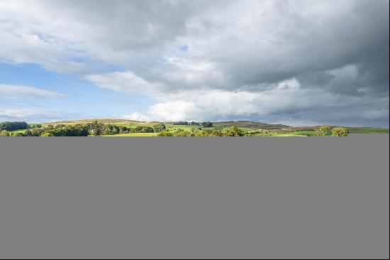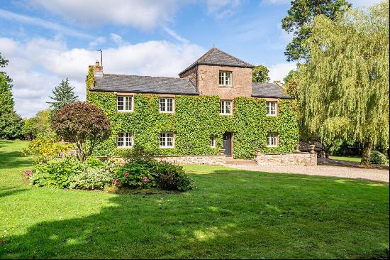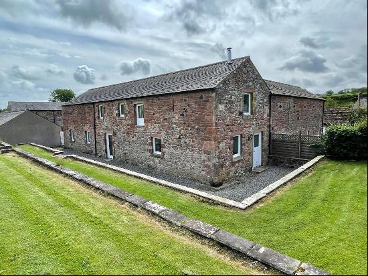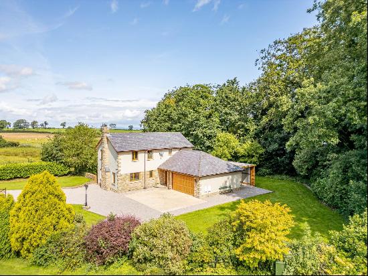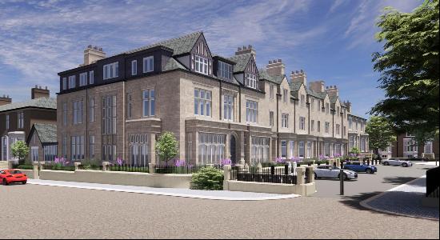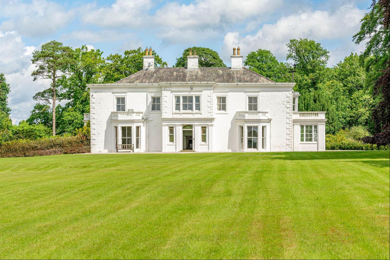
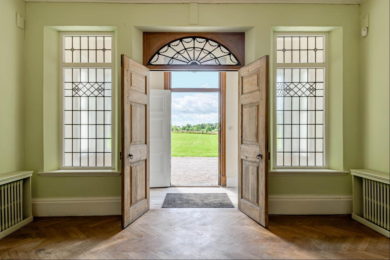
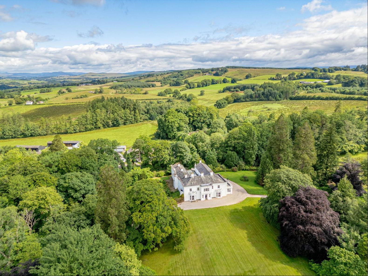
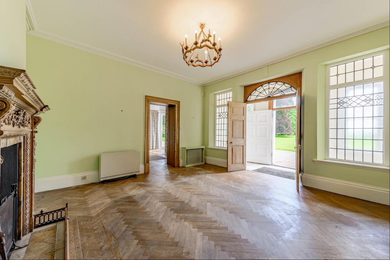
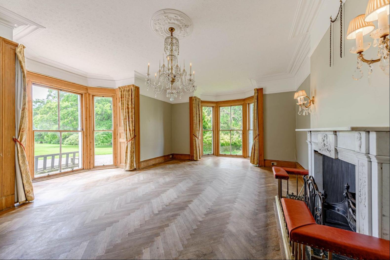
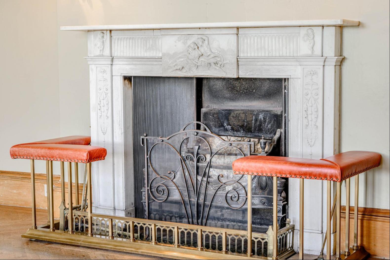
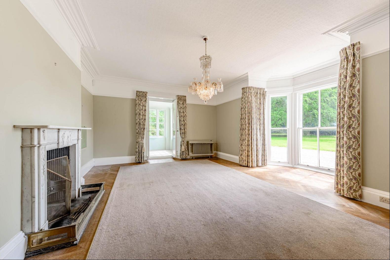
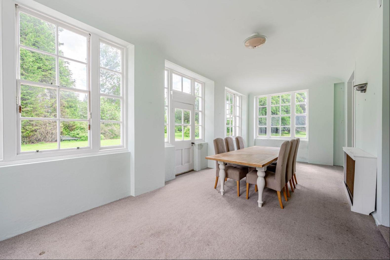
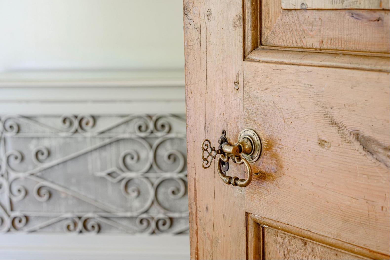
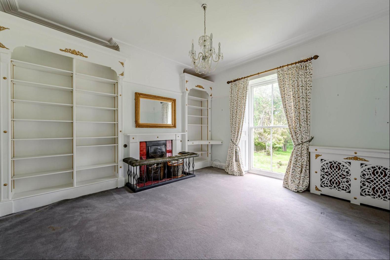
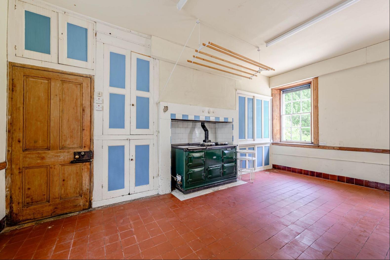
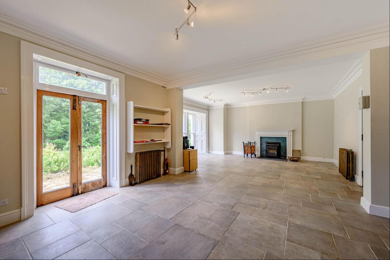
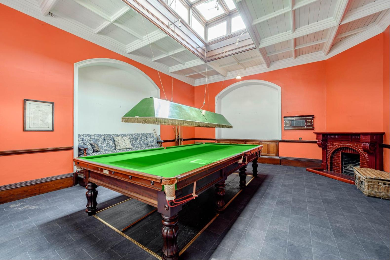
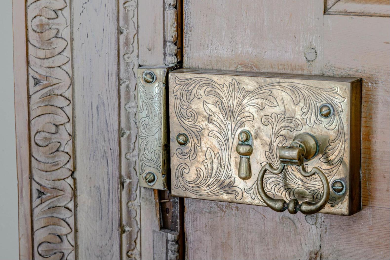
- For Sale
- GBP 950,000
- Property Style: Traditional
- Bedroom: 12
- Bathroom: 4
Kingfield is a superb and beautifully situated Georgian property set in approximately 13.67 acres of glorious grounds, with a high level of privacy. The property would lend itself to becoming a luxury small hotel or fantastic family home, and offers huge potential.
The property, which was the former hunting lodge for Netherby Hall, offers generous, flexible accommodation with retained period features, including the main staircase, floors, skirting boards, ceiling cornice work, doors and fireplaces to name a few. Now requiring a level of modernisation, the property offers excellent scope.
Kingfield has been sympathetically modernised in some areas over recent years, namely the bathroom facilities, providing flexible and substantial accommodation with scope for sub-division if required. There are a range of outbuildings to provide general storage, garaging, and stores relating to the biomass boiler. Additional land and outbuildings may be available by separate negotiation.
The garden grounds have been well maintained and the property enjoys a private position accessed by two driveways. Primary access to the house is gained via the front driveway, with newly installed electronically operated gates. A gravel driveway sweeps around the house and culminates in an area with ample parking and turning.
Accommodation
The reception hall features attractive parquet flooring and a Robert Adam style fireplace. Directly off the hall, and located to the front of the property, are two lovely large reception rooms, both with parquet flooring, open fires and floor to ceiling bay windows offering views over the garden and fields beyond. Further reception rooms include a sunny garden room, a snug/library, family room, and an impressive billiard room, with arched alcoves, an open fire and a wood panelled ceiling.
The kitchen is located to the rear of the property and offers some fitted cabinets as well as an Aga. Adjoining the kitchen is a useful preparation/secondary kitchen and a separate pantry/cold store.
A cloakroom with separate WC, a drying room, laundry room, additional WC and a covered courtyard with storerooms off, complete the ground floor accommodation. Steps from the inner hall also lead down to the cellar, which offers two rooms and a wine store.
Shallow stairs on the principal staircase lead up to a spacious first floor landing. At half landing level, access is gained to three generous double bedrooms and a modern bathroom. Two of these bedrooms are interconnecting and one has an open fire. The larger bedroom enjoys a dual aspect, fitted cupboards, an open fire set within a marble surround and has a door to a further bedroom, which would make an ideal dressing room or en-suite bathroom.
From the upper landing seven further bedrooms can be found. Many rooms enjoy twin windows or a dual aspect, and fireplaces, and the principal rooms to the front of the property enjoy far reaching views, one with access to a roof terrace. There are three impressive modern bathrooms, featuring twin sinks, free standing roll top baths and generous showers. A walk-in linen cupboard, further storage cupboards and a WC completes the first floor accommodation.
Outside
Kingfield is set within just under 14 acres of attractive garden grounds. The well-tended gardens are predominantly laid to lawn, with mature wooded areas, rhododendrons, shrubs and bushes. There is a delightful sunken garden and terrace to the west of the property and an overgrown former walled garden to the east of the garage.
The garage is a large L-shaped building with sliding timber doors and covered courtyard to the front. This, along with the former battery house located opposite, are wonderful features of the estate.
The former battery house, original garaging, former dairy, stores, boiler house and woodchip store are included in the sale.
PROPERTY FOR SALE
The area for sale is outlined in red on the attached plan. In all around 13.67acres.
Matters of Title
The vendors shall retain a right of access over the tracks shaded blue for access to No’s 1 & 2 Kingfield Cottages and for Agricultural purposes.
Wayleaves, Easements & Rights of Way
There is a bridleway running along the northern boundary of the house (not within garden grounds).
Minerals
The mineral rights are included in the sale insofar as they are owned.
AVAILABLE BY SEPARATE NEGOTIATION
The field located to the south of Kingfield House (hatched Orange) extends to around 14.12acres. The field is laid to permanent pasture and benefits from roadside access. Part or all of this field is available by separate negotiation.
The Gate house is let on a AST at a rent of £850 per calendar month. This is also available by separate negotiation. Alternatively, the vendors would consider giving the purchasers of Kingfield an option to purchase the Gate House within 2 years of completing on the purchase of Kingfield at a pre-agreed price.
The agricultural sheds (hatched green) are also available by separate negotiation. There are a mix of dutch barns, cattle housing and general-purpose sheds with partially concreted yard. The sheds are useful for a variety of purposes. It should be noted that if the sheds are purchased there will be a right granted in favour of the vendors to utilise the private water supply for the surrounding fields and they will be responsible for 50% of the maintaining and repairing of the water supply equipment, including the element of the shed housing the equipment.
SERVICES
Biomass boiler – installed 2021 and fed by Auger. Separate woodchip store. Back up Kerosene boiler located within outhouses adjacent to house.
Oil Fired AGA
There is a diesel tank present in the garages.
Kingfield House is served by a shared Private Water Supply. The Water supply remains on the Vendors land and the purchasers of Kingfield House will have a right to use the private supply and will be responsible for 50% of the maintenance and repairing requirements of the supply including the building the equipment is housed in, indicated shaded green on the sale plan. There is mains water on the public highway and if the purchasers opt to install a mains water supply their obligations for the private water supply maintenance will cease.
The Electric fuse boards etc are held in the building labelled as “Battery House” on the attached plan which also houses the backup diesel generator that powers the water supply and boiler as well as the house, in the event of a power outage.
Private drainage to waste treatment plant, installed in 2022.
We advise anyone wishing to check the broadband speed to use the following website: https://checker.ofcom.org.uk/
Fixtures and fittings: Certain items may be available by separate negotiation. The billiard table will remain in the property.
Local Authority: Cumberland Council. Council Tax Band G
EPC: E
Solicitor: Janice Napier, Anderson Strathern, Edinburgh.
Offers: All offers should be made to the offices of the sole selling agents, Fine & Country Cumbria by email to cumbria@fineandcountry.com
Viewings: Strictly by appointment with the sole selling agents, Fine & Country Cumbria. We respectfully request viewings from those in a proceedable position only.
Energy Efficiency Current: 46.0
Energy Efficiency Potential: 72.0


