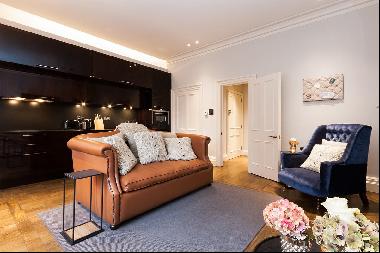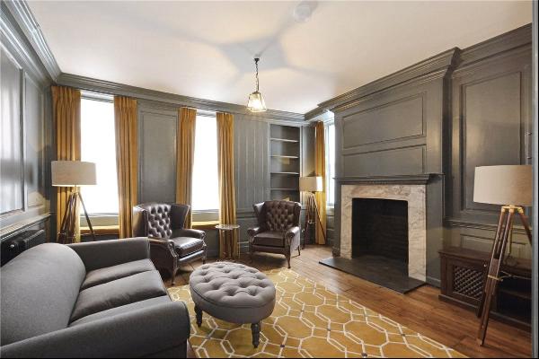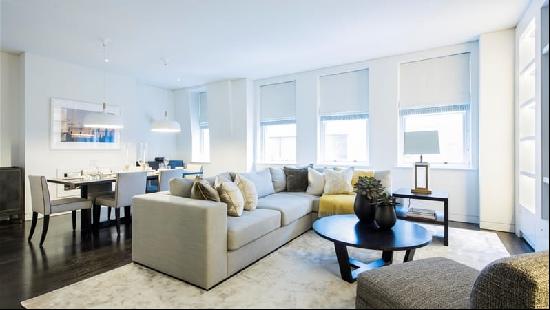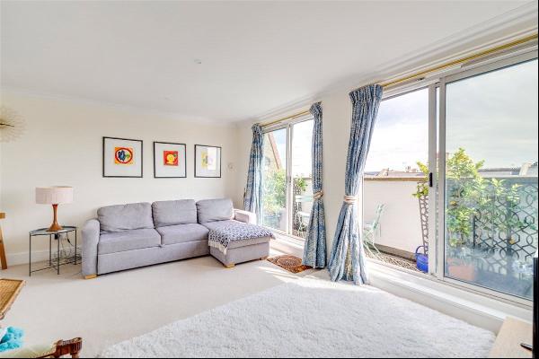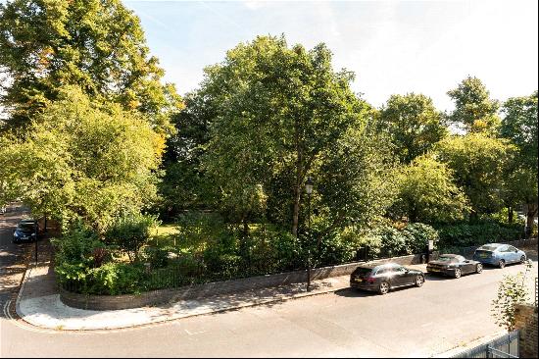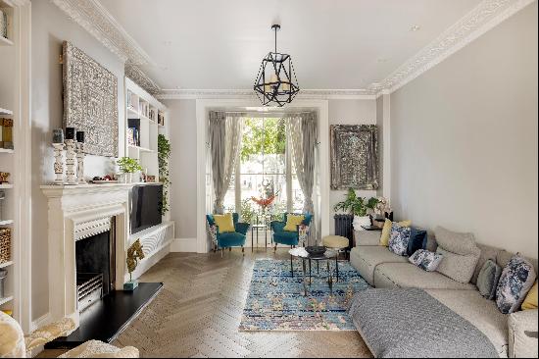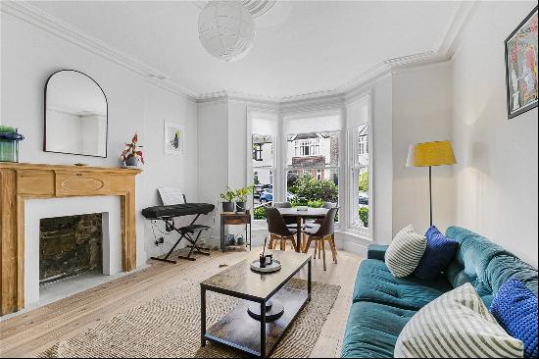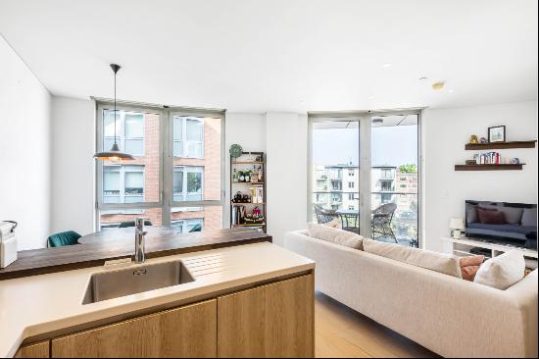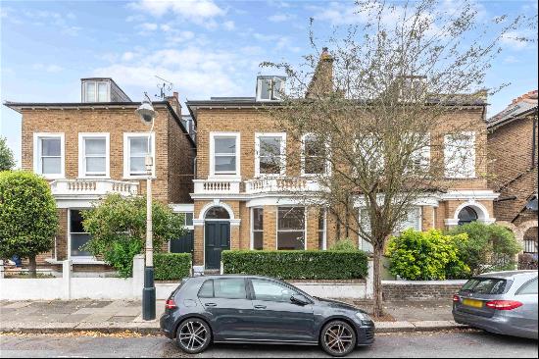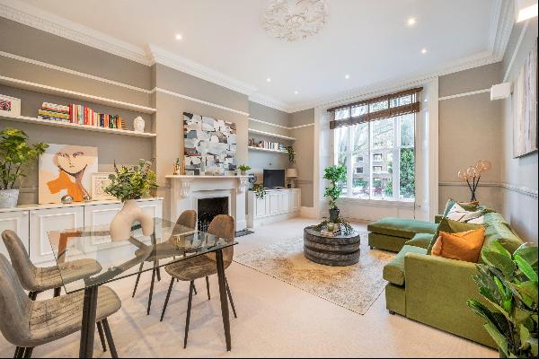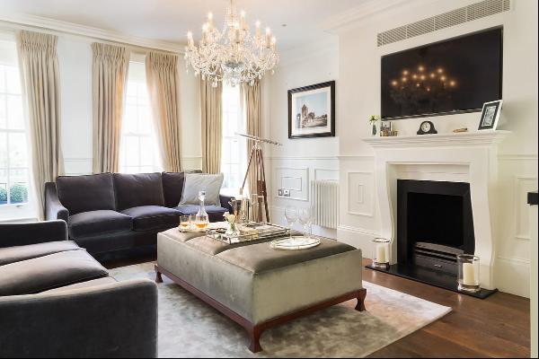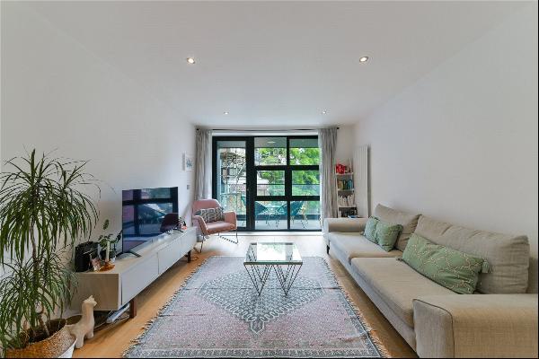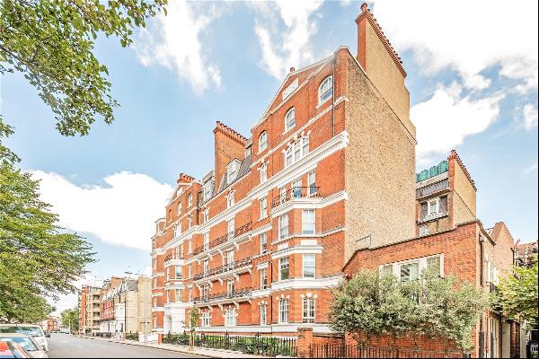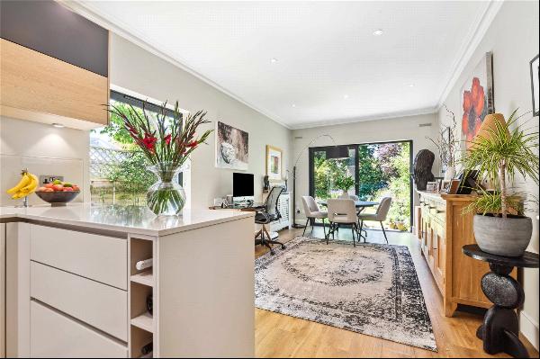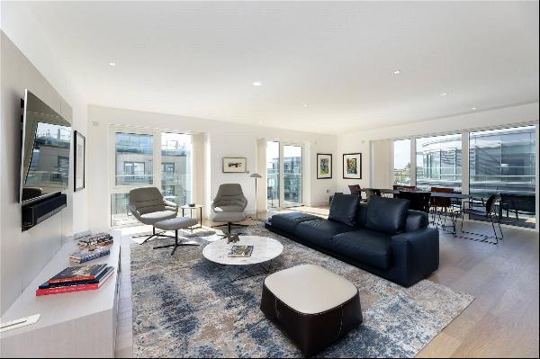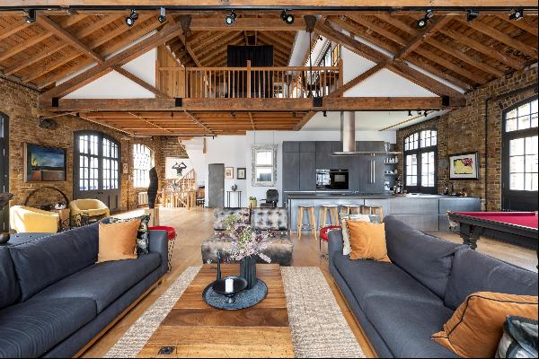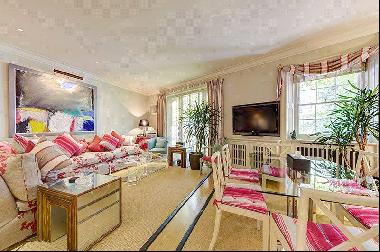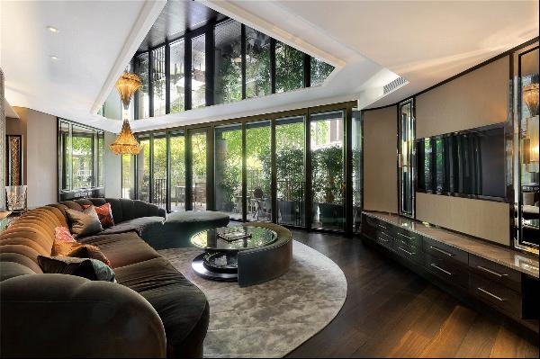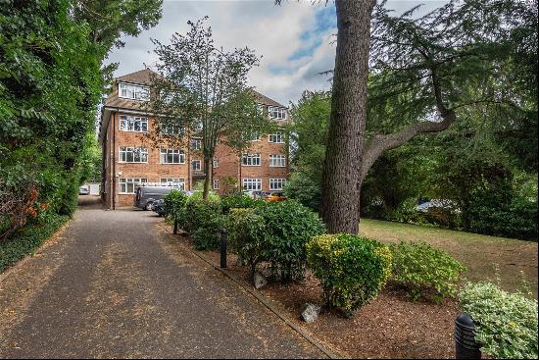













- For Sale
- USD 4,926,666
- Build Size: 2,696 ft2
- Property Type: Other Residential
- Bedroom: 5
- Bathroom: 2
If you tire of standard issue Victorian houses, with the same old layouts, this five-bedroom Lyford Road house, may be the home for you. With its broader Edwardian footprint, spacious entrance hall, extended living space and southwest facing garden, it ticks all the boxes.
With a palette of soft greys and off whites, complimented by wide planked, limed oak flooring, the ground floor flows effortlessly through a calm and relaxing double reception room, through to the stunning open plan kitchen/diner/family room. Here substantial volumes have been achieved, with aluminium doors opening onto the c. 70'ft southwest facing garden, combining to make a stunning space. The Tom Howley kitchen, housing a multitude of integrated appliances, flanks one wall of the space and a supersized island makes a great focal point. Just off the kitchen, a generous pantry, with extra storage and workstation, provides access back through to the entrance hall.
The basement benefits from great ceiling height and good natural light and provides a multifunctional space, currently used as a media room and gym. There is a utility room and a guest W.C. on this level. The southwest facing garden is private and, with low-maintenance easy grass lawn and a large terrace area, is ideal for entertaining. There is secure side access and storage, for bikes and gardening equipment.
The principal bedroom suite is spacious and calm, with plenty of a built-in wardrobes and a sizeable ensuite bathroom. The large bay window, has unspoilt views of the bowling green. Also on this floor, a generous double bedroom, with plenty of built-in wardrobes, and a cast iron Edwardian fireplace, overlooks the garden. On the half landing, a stylish contemporary bathroom, features a freestanding bath and separate shower. Characteristic of Edwardian architecture, the bedrooms on the upper floor have plenty of personality, with fireplaces and sloping eaves, and make for fantastic children's bedrooms. The current layout comprises two double bedrooms and a smaller bedroom, currently used as an office space. The adjacent W.C., originally a bathroom, can easily be remodelled as a shower/bathroom. Eaves storage can be found in the large loft.
Lyford Road, a prime residential road close to the green spaces of Wandsworth Common, has good transport links to the West End and City from Wandsworth Common Station (0.5m) and Earlsfield Station (0.8m). The shops and restaurants of Bellevue Road are close by, and a short walk across the Common to Northcote Road, the area is well served with both good state and independent schools, all within a short walk/scoot, including Beatrix Potter Primary School, Finton House, Emanuel School, Broomwood, and slightly further afield, Thomas's Clapham, Hornsby House. Access to the Foundation School coaches to Dulwich College, Alleyn's and JAGS, can be found at the end of the road on Routh Road.
With a palette of soft greys and off whites, complimented by wide planked, limed oak flooring, the ground floor flows effortlessly through a calm and relaxing double reception room, through to the stunning open plan kitchen/diner/family room. Here substantial volumes have been achieved, with aluminium doors opening onto the c. 70'ft southwest facing garden, combining to make a stunning space. The Tom Howley kitchen, housing a multitude of integrated appliances, flanks one wall of the space and a supersized island makes a great focal point. Just off the kitchen, a generous pantry, with extra storage and workstation, provides access back through to the entrance hall.
The basement benefits from great ceiling height and good natural light and provides a multifunctional space, currently used as a media room and gym. There is a utility room and a guest W.C. on this level. The southwest facing garden is private and, with low-maintenance easy grass lawn and a large terrace area, is ideal for entertaining. There is secure side access and storage, for bikes and gardening equipment.
The principal bedroom suite is spacious and calm, with plenty of a built-in wardrobes and a sizeable ensuite bathroom. The large bay window, has unspoilt views of the bowling green. Also on this floor, a generous double bedroom, with plenty of built-in wardrobes, and a cast iron Edwardian fireplace, overlooks the garden. On the half landing, a stylish contemporary bathroom, features a freestanding bath and separate shower. Characteristic of Edwardian architecture, the bedrooms on the upper floor have plenty of personality, with fireplaces and sloping eaves, and make for fantastic children's bedrooms. The current layout comprises two double bedrooms and a smaller bedroom, currently used as an office space. The adjacent W.C., originally a bathroom, can easily be remodelled as a shower/bathroom. Eaves storage can be found in the large loft.
Lyford Road, a prime residential road close to the green spaces of Wandsworth Common, has good transport links to the West End and City from Wandsworth Common Station (0.5m) and Earlsfield Station (0.8m). The shops and restaurants of Bellevue Road are close by, and a short walk across the Common to Northcote Road, the area is well served with both good state and independent schools, all within a short walk/scoot, including Beatrix Potter Primary School, Finton House, Emanuel School, Broomwood, and slightly further afield, Thomas's Clapham, Hornsby House. Access to the Foundation School coaches to Dulwich College, Alleyn's and JAGS, can be found at the end of the road on Routh Road.


