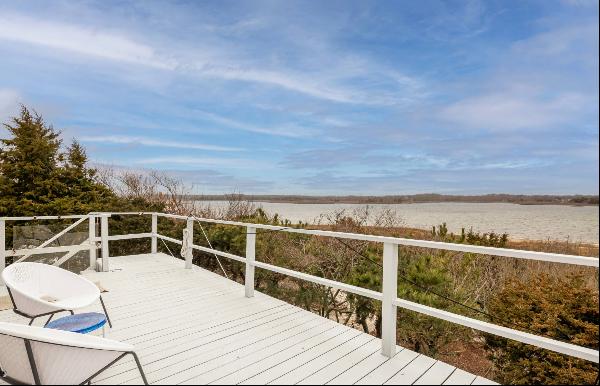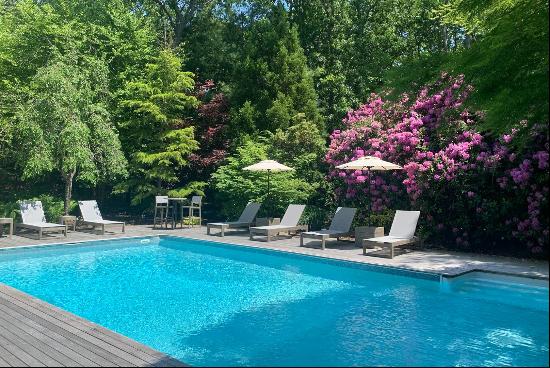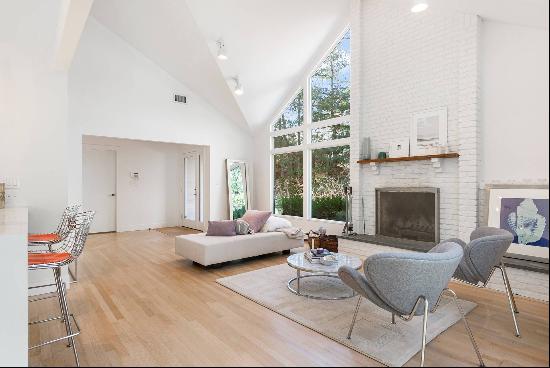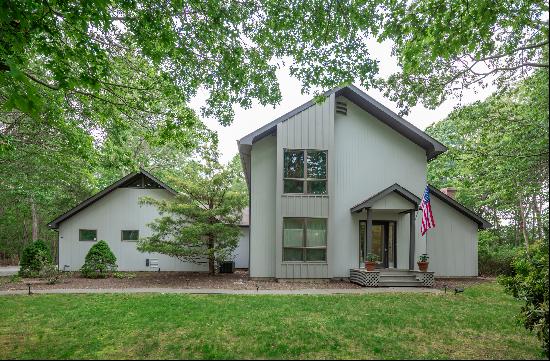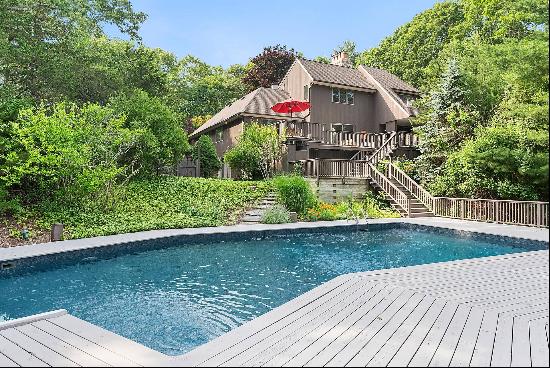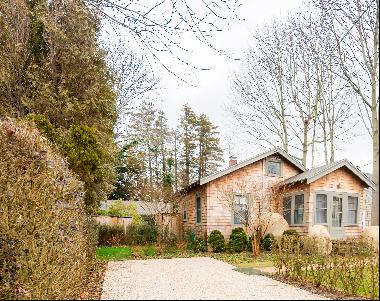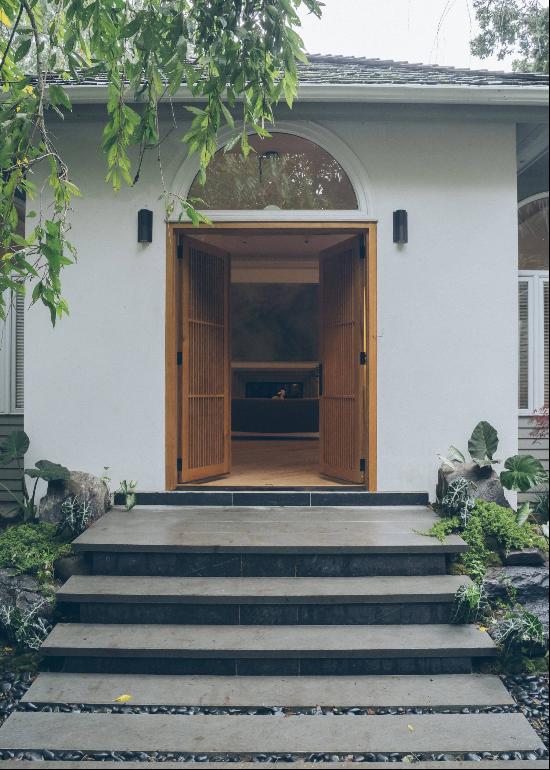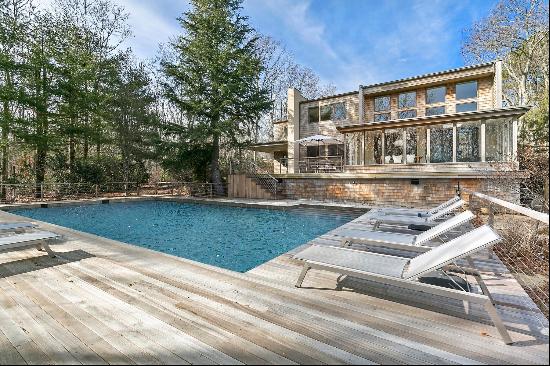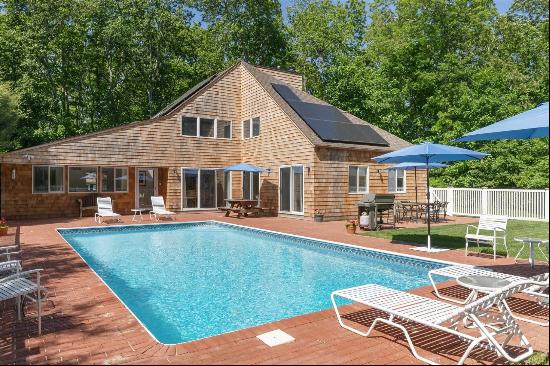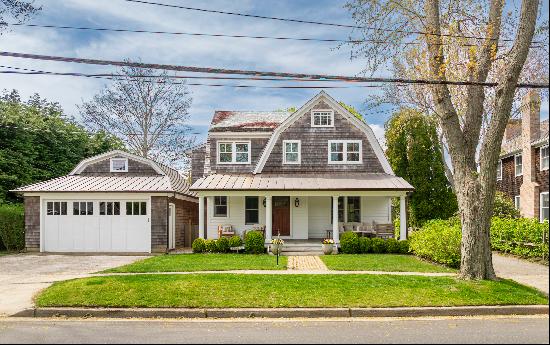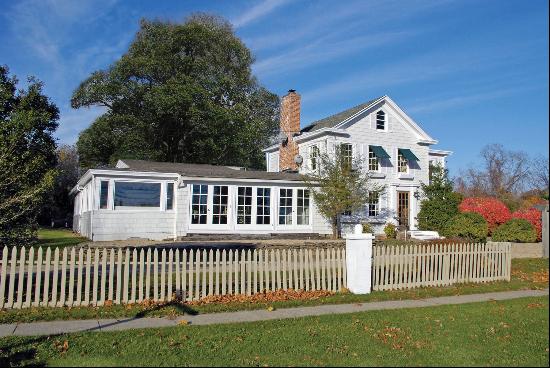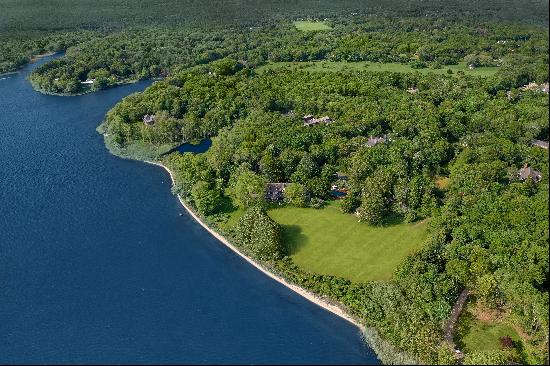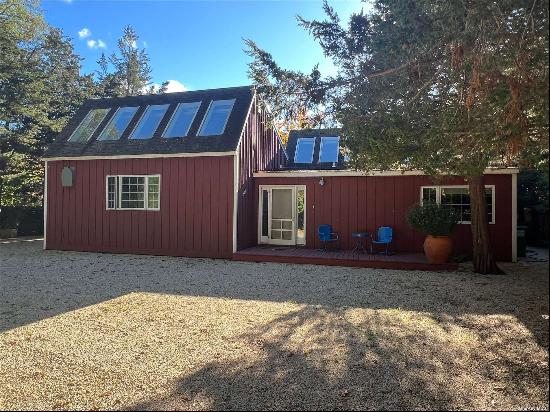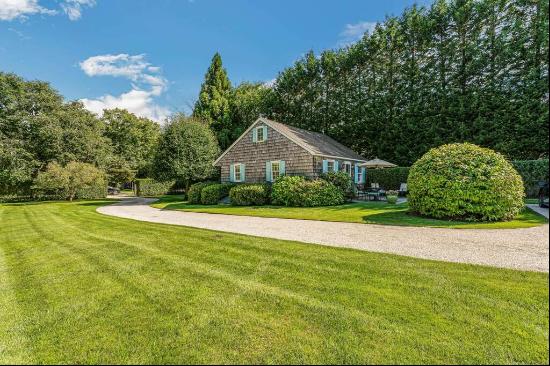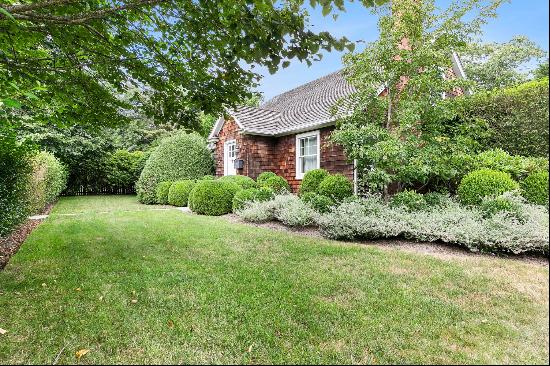












- For Sale
- USD 6,250,000
- Property Type: Single Family Home
- Bedroom: 6
- Bathroom: 6
- Half Bathroom: 1
Thoughtfully designed and meticulously constructed 5,300 sq ft home on three levels is this new transitional build on a quiet village fringe cul-de-sac with vaulted living spaces and lots of natural light from East, South, and West vantage points. Six en-suite bedrooms over three levels with primary and guest on main floor. Two half baths, two-car garage, built-in BBQ grill and heated gunite spa & pool that wraps around a pavilion with motorized screens adds to the resort feeling of the property. An additional structure has a third half bath with outdoor shower for pool use. Bakes & Kropp kitchen and custom woodwork elevate the house's interiors while keeping an elegant, beachy feel throughout. Lower level complete with two entertaining areas and two of the six bedrooms plus storage. The half-acre property has outside patios of Grey Madras and Epe wood decks that compliment the landscape design by renowned designer Craig Socia.


