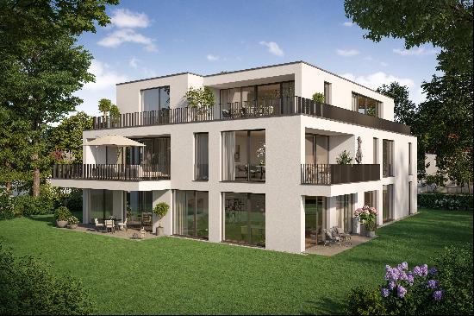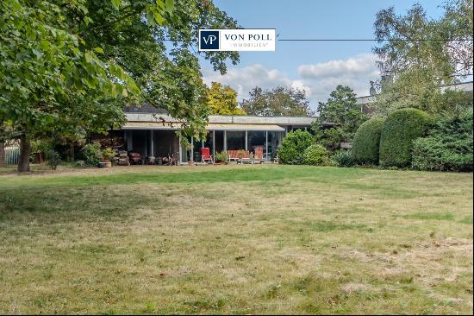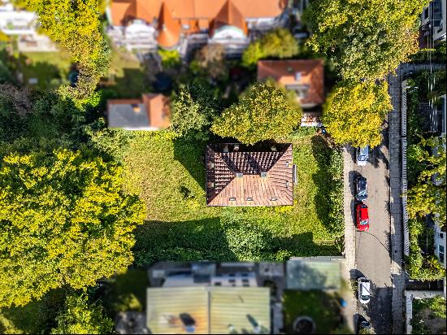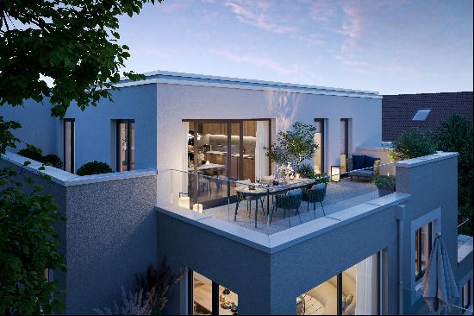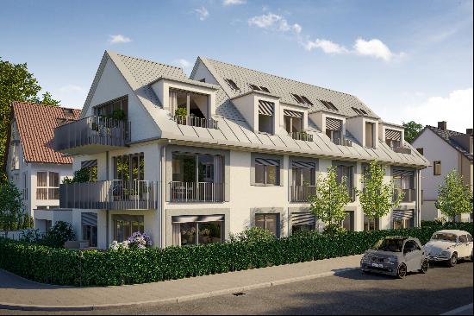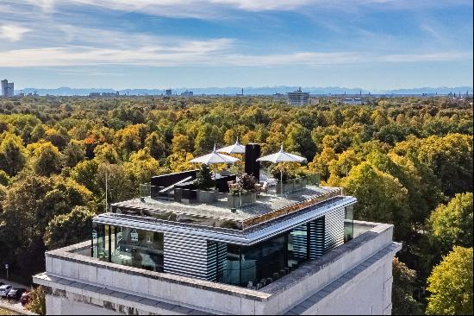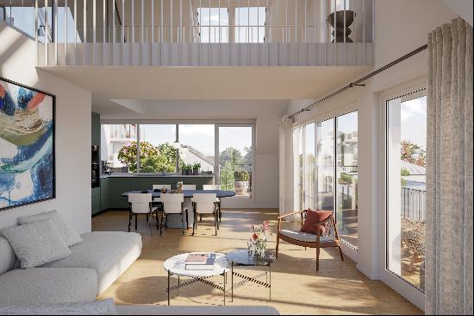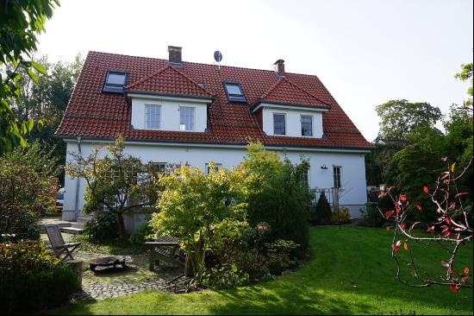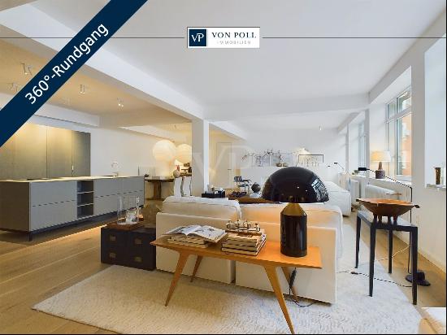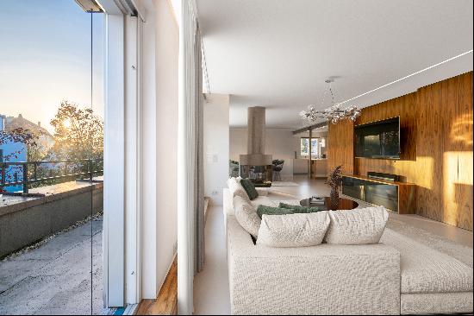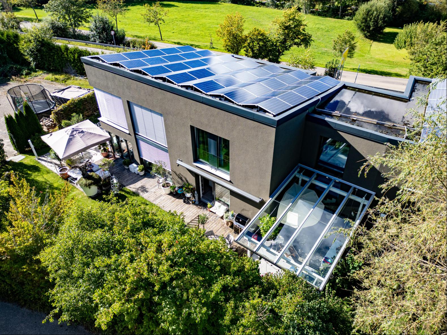
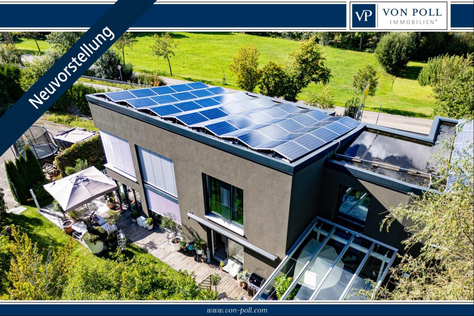
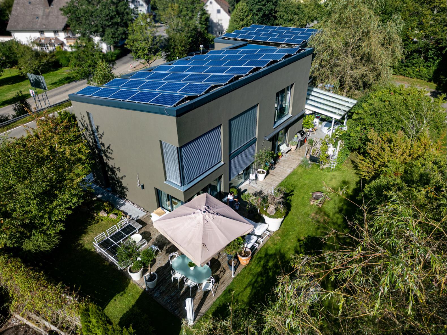
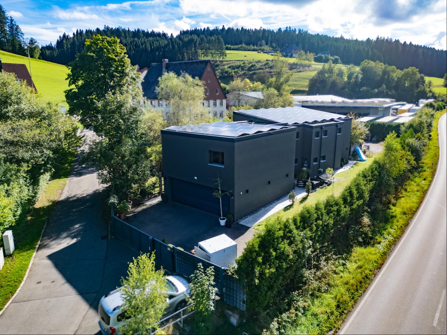
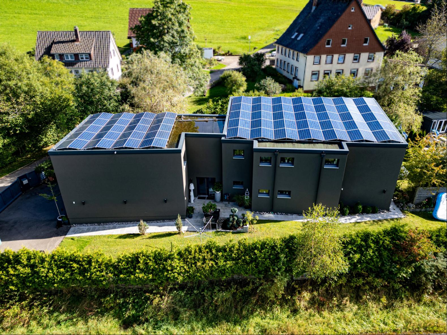
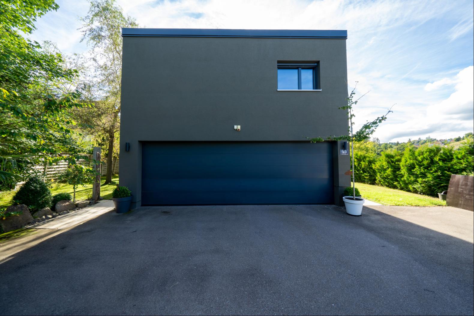
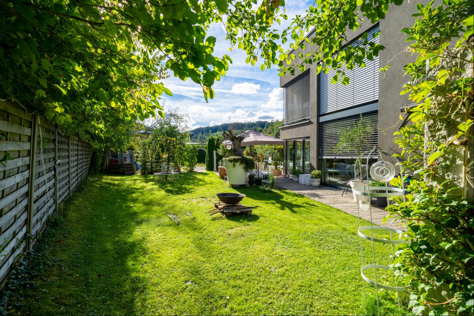
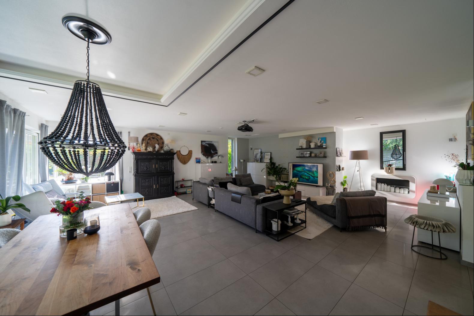
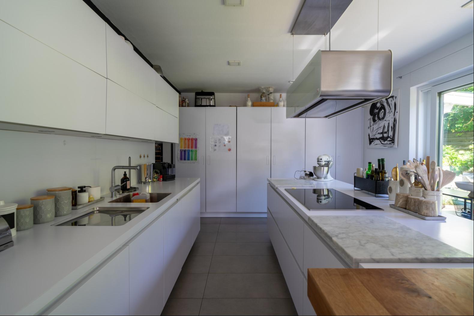
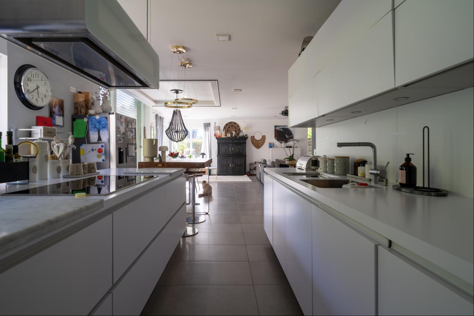
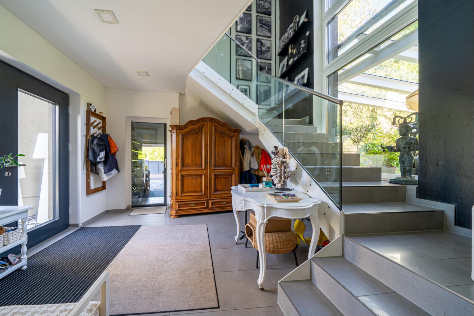
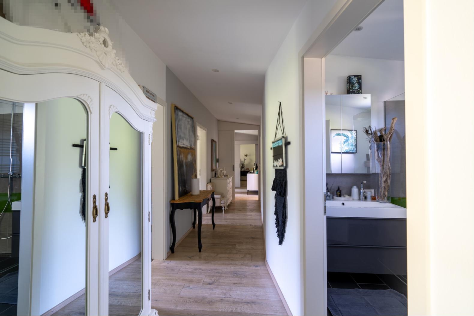
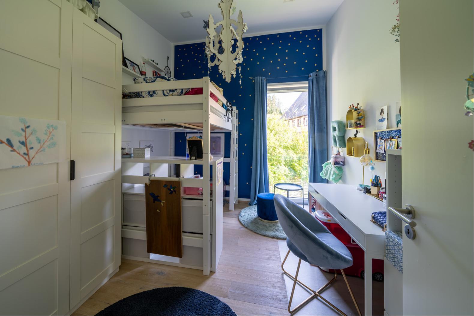
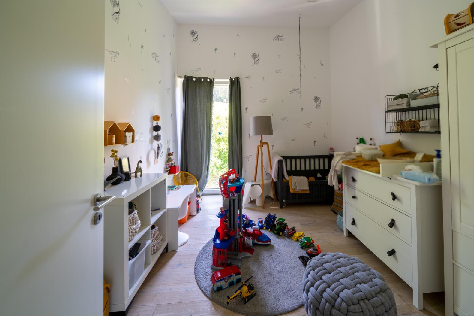
- For Sale
- EUR 975,000
- Land Size: 809 ft2
- Property Type: Single Family Home
- Bedroom: 5
- Bathroom: 2
Spacious, extravagant living with space for the whole family - this extraordinary architect's house, which was planned and built in 2011 on the edge of a new development area as an Efficiency House Plus, offers all this and much more.To achieve the plus energy standard, a photovoltaic system was installed on the roof for personal use and surplus feed-in. Due to its recent construction year and energy efficiency class A+, the Efficiency House Plus not only meets all energy requirements - it is also extremely economical to maintain and well designed. An electricity surplus of around 13,500 kWh is generated here every year, which corresponds to the annual mileage of an average electric car of 79,000 km. The feed-in tariff for electricity, guaranteed for 20 years, is currently 550 euros, which further increases the attractiveness of purchasing this property.Only high-quality materials were used in the design of the single-family home. The solid part of the building was fitted with a 30 cm thick thermal insulation composite system. In addition, the entire building is equipped with triple-glazed plastic-aluminum windows.The part of the building with a pent roof was built in solid construction with sand-lime brick, the garage and the rooms above were built in timber frame construction.An electric gate protects against prying eyes and gives you access to this very special property.The access through the large and modern double garage is very practical. This means that shopping can be brought into the house immediately and effortlessly.The classically divided house extends over two floors with a total living space of approx. 312 m² and offers enough space for the whole family. The floor-to-ceiling windows, which are located in almost every room, give this house a light-flooded and bright ambience that will inspire you straight away.On the ground floor of the house, the hallway leads to the spacious and bright living-dining area. The adjoining, open kitchen is presented in classic white. It is exquisitely and functionally equipped, has high-quality built-in appliances and also offers a cooking island.From the spacious living/dining area you enter directly onto the sun-drenched southwest terrace and the garden. Here you and your family have space to retreat from the turbulent everyday life. A guest toilet, the technical room and a utility room are also on this floor.The spacious staircase takes you to the upper floor, which is divided into two areas. One of the areas is directly above the garage. For a large family, this offers the opportunity to divide up perfectly. The children and the adults each have their own space on this floor. It can also be used by a multi-generational household.The entire upper floor offers you a total of four bedrooms, a luxurious master bathroom with a whirlpool bath and shower and another bathroom that is currently used as a children's bathroom. A large dressing room with a walk-in closet completes the offer and leaves nothing to be desired. There is also a study on this floor.With a total of three terraces, a wonderful garden and a large area where you can park additional vehicles, for example, or which is ideal for sporting activities or an in-house children's playground, this property has unlimited usage possibilities.As a retreat in a beautiful residential area, the house offers you and your family the opportunity to enjoy your privacy and unwind. A special feature of this offer is that you are purchasing two plots of land here. Directly adjacent to the plot with the property is the second plot of land with a size of approx. 740 m², which could even be built on.Due to the central location of the property, you can reach the center of Unterkirnach in just a few minutes on foot. It is around ten minutes' drive to the large district town of Villingen-Schwenningen.The house is available for occupancy by arrangement.




