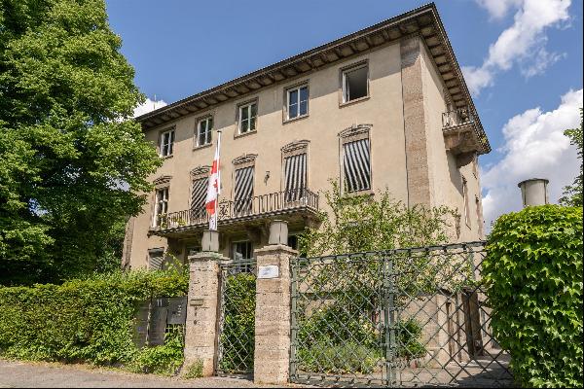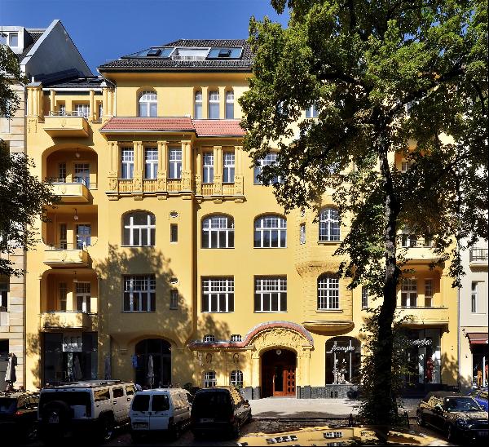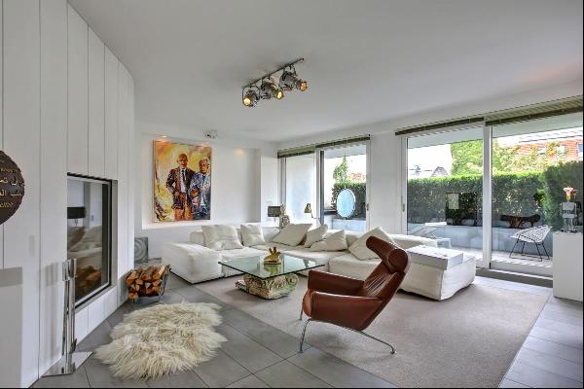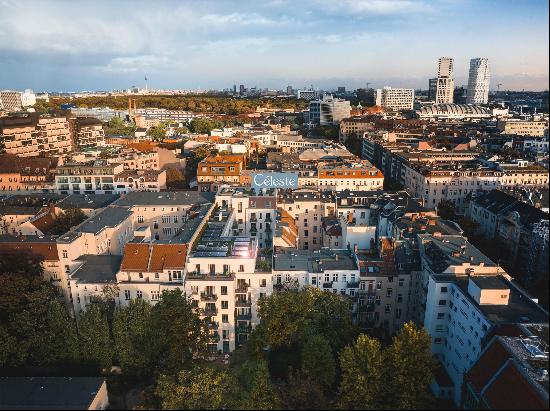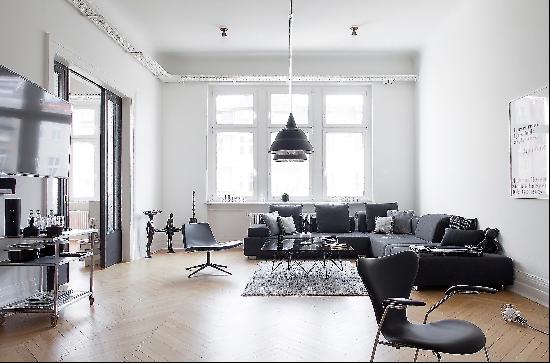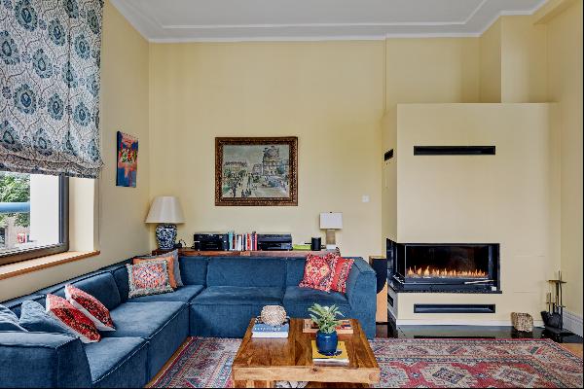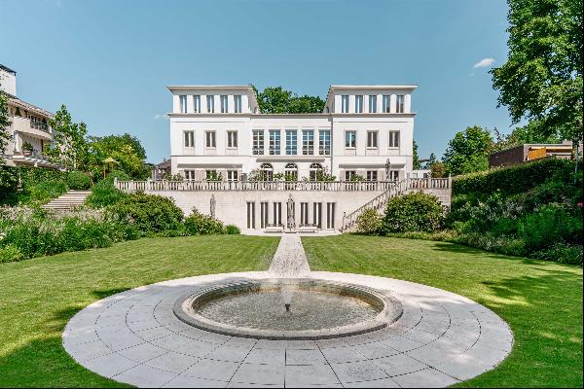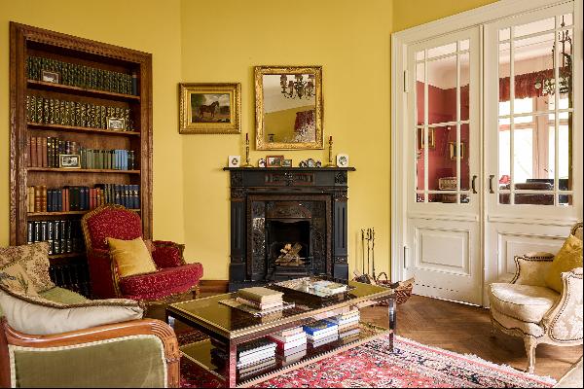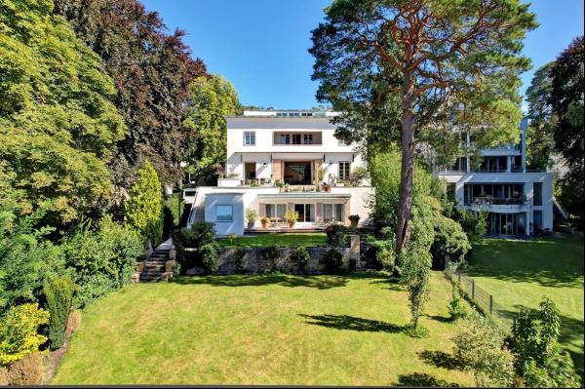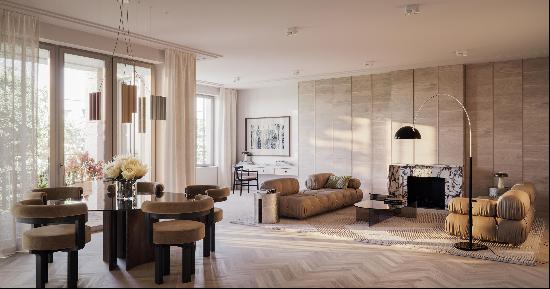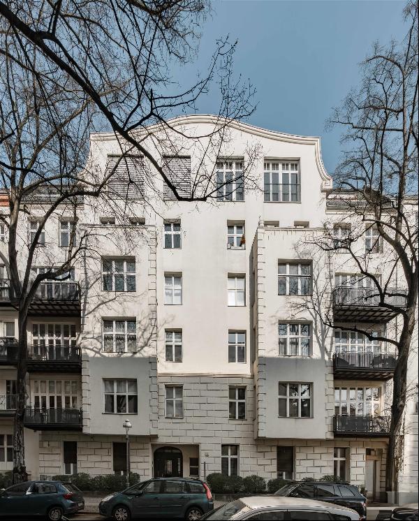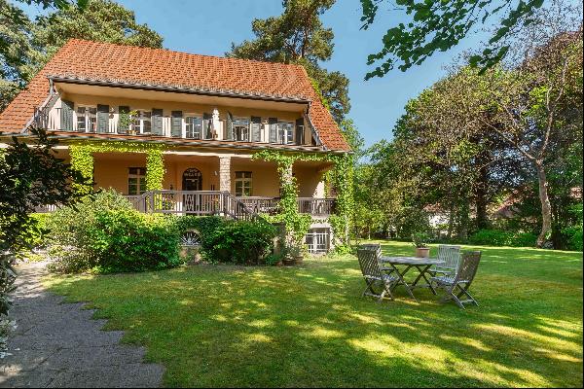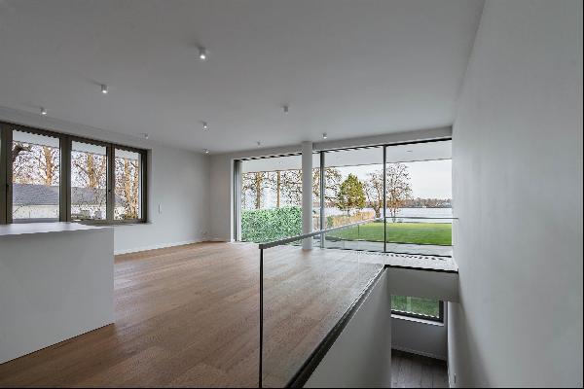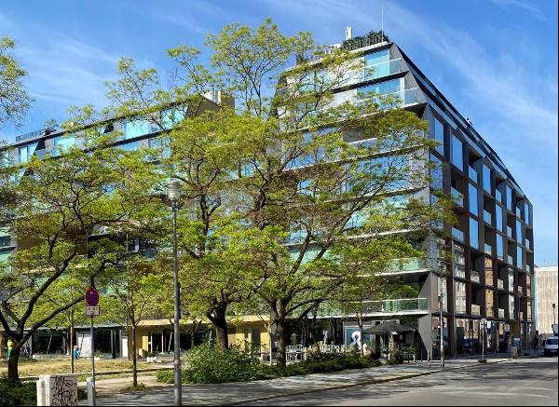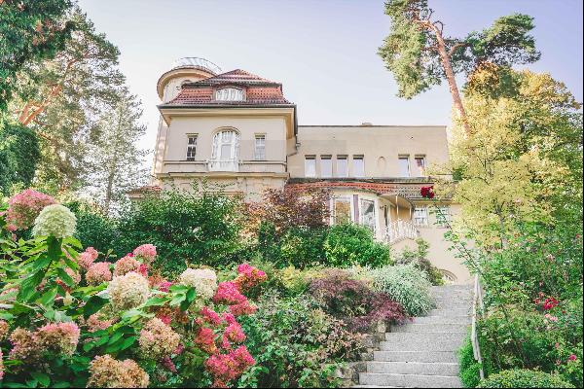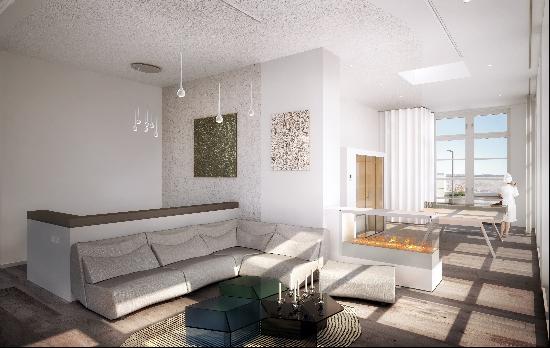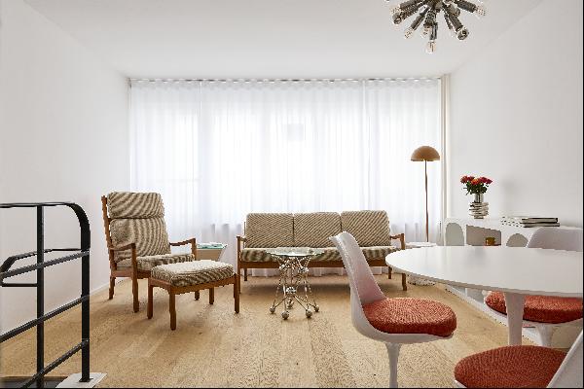













- For Sale
- EUR 1,550,000
- Land Size: 787 ft2
- Property Type: Single Family Home
- Bedroom: 5
- Bathroom: 2
The property offered here is located in a prime residential area of Niederschönhausen, one of the most sought-after residential areas in Berlin. In the former government district of the GDR, history and modernity lie close together. Historic villas in a quiet location characterize the district around Majakowskiring. The Niederschönhausen Palace Park and the tranquility flowing Panke are in the immediate vicinity of the property.The town villa with a full basement was built in 1937 as a factory owner's villa on a plot of land measuring approx. 787 m². It accommodates approx. 136 m² of living space, distributed over 5 spacious rooms and was completely renovated by the current owner in 2000/2001 with great attention to detail. The extension directly adjacent to the villa was newly built in 2003. It has a separate entrance, no basement and has 2 large rooms on approx. 92 m² of living space.A massive staircase and a vestibule provide access to the villa. The guest toilet can also be reached from the vestibule. The spacious hallway provides access to two rooms and the kitchen. A restored solid wood staircase leads to the upper floor and behind two wooden doors there is access to the basement and a small storage room. From the large room you can access the third room on the floor via a decorative double door. On the upper floor, a hallway provides access to the bathroom, the two other rooms and a wooden staircase to the attic. A completely covered balcony completes the floor. The attic is prepared for expansion and, with a floor area of around 50 m², offers ideal conditions for expansion.In addition to the hallway and the boiler room with the gas central heating, the heated basement contains two further practical basement rooms and a smaller ante-cellar. From the basement you also have access to the directly adjacent extension.The extension was designed as a separate apartment for the owner, but has never been used continuously, so we find it in as good as new condition. The winter garden on the side provides access to the guest toilet and the kitchen, which also houses the stairs to the upper floor. A living room equipped with high-quality tiles with access to the garden and terrace completes the ground floor. The upper floor, which can be reached via a solid wooden staircase, is designed as an open studio. In addition to the master bathroom, it has a balcony with a wonderful view of the garden. The ground floor is equipped with underfloor heating and has electric blinds.The fully fenced property has a decorative metal gate on the street side that allows access to the property. The property, which is partially overgrown with old trees, has its own well for watering the garden. A wooden garden house offers enough space for garden tools and garden furniture.Let yourself be enchanted by this extraordinary property and arrange a viewing appointment with us today!


