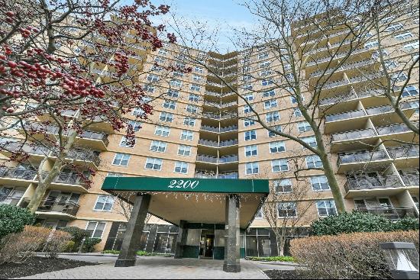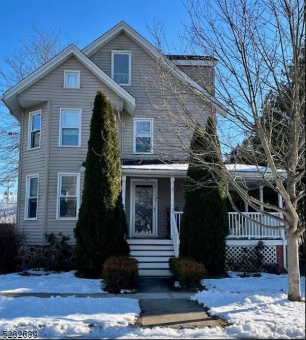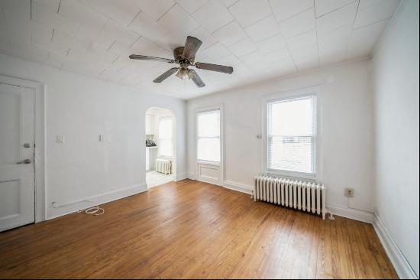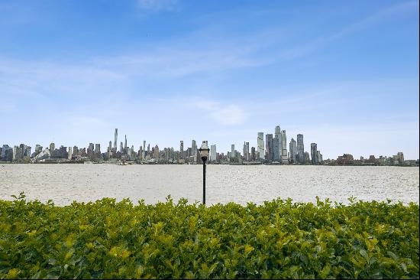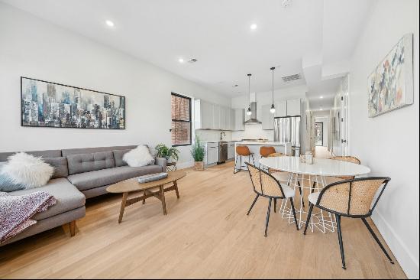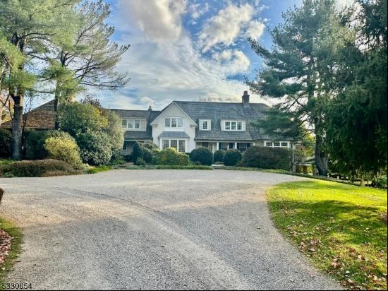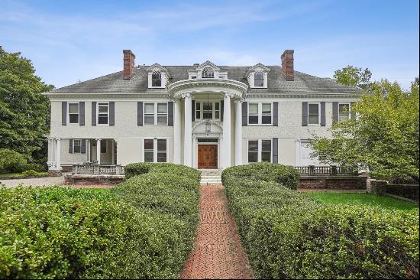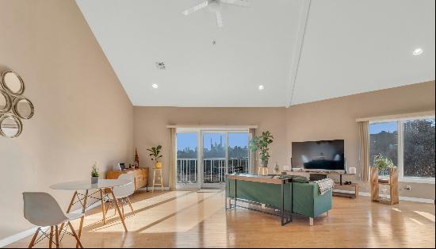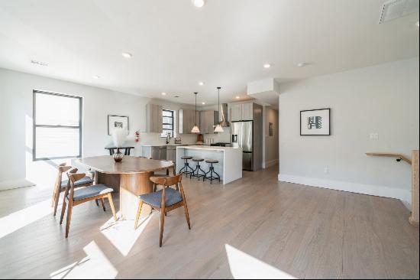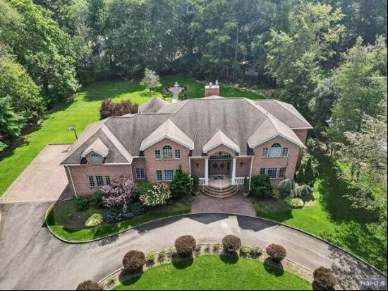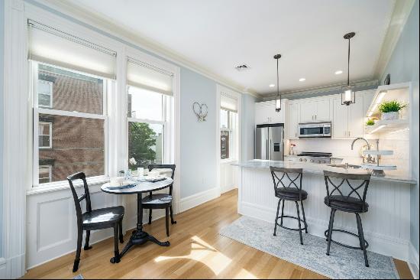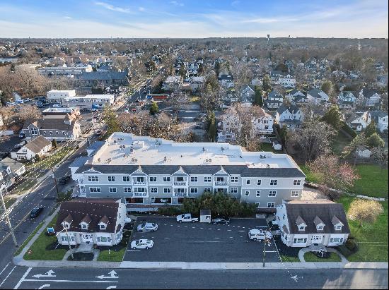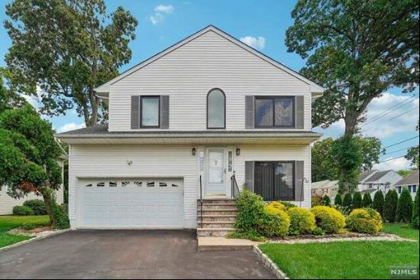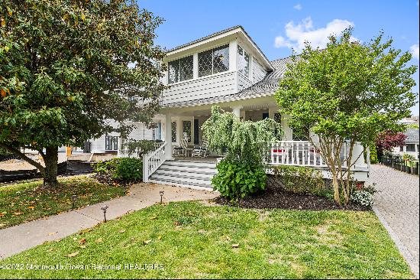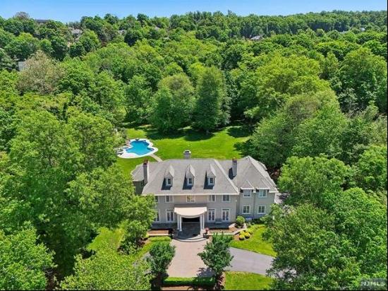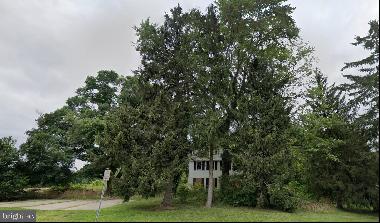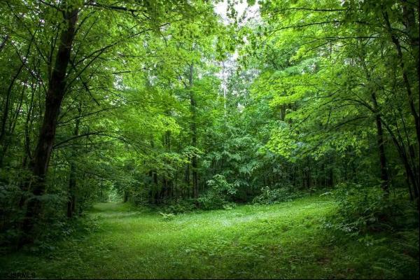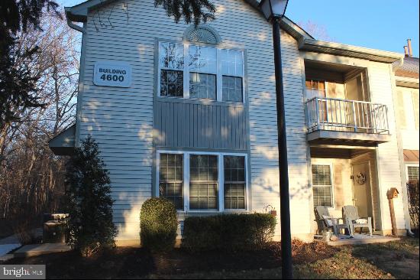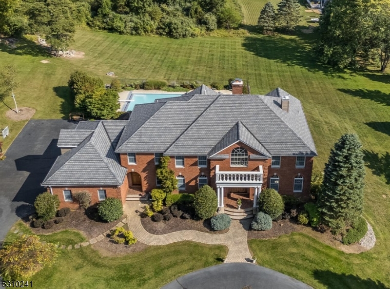
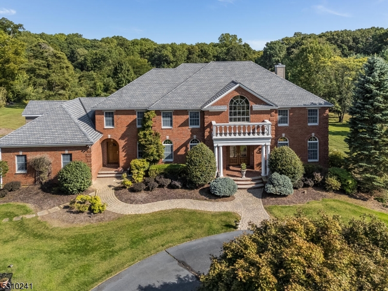
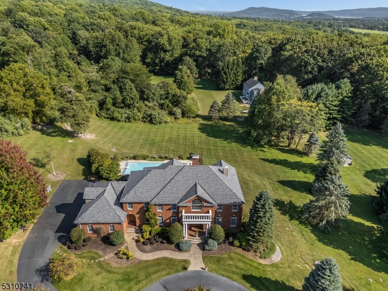
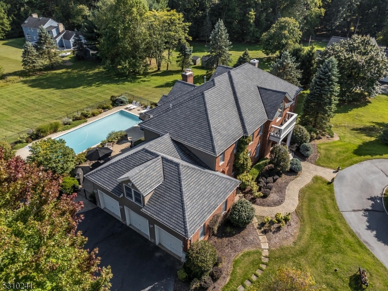
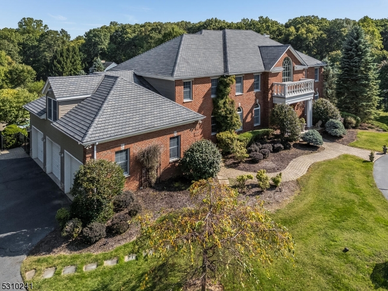
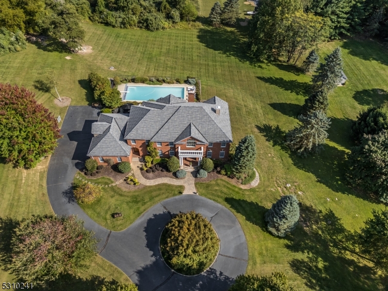
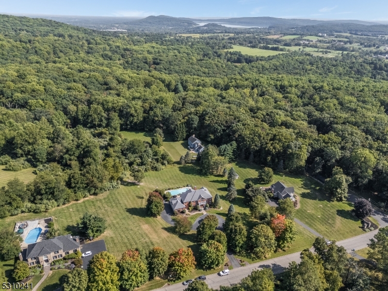
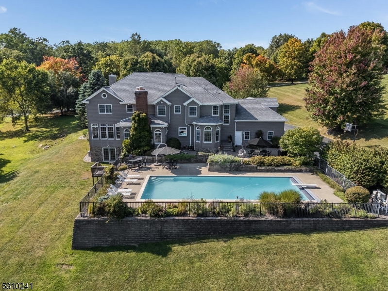
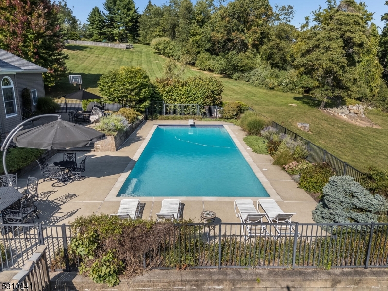
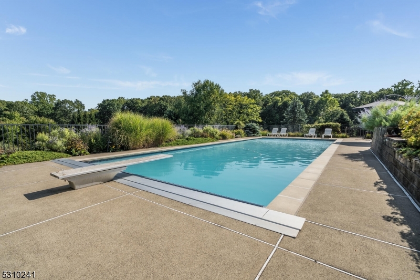
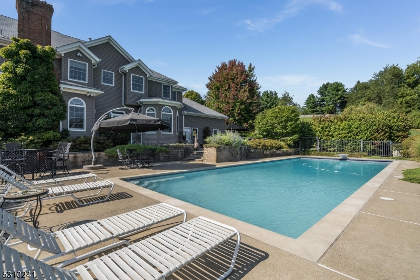
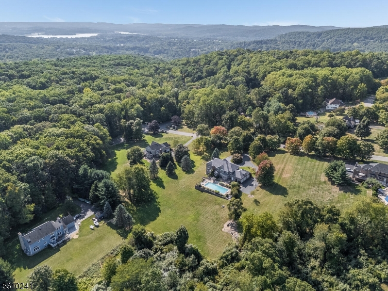
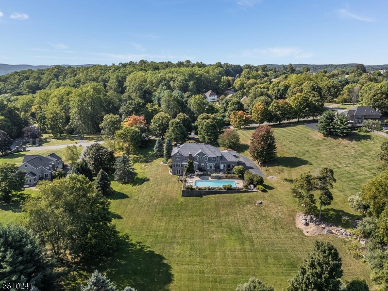
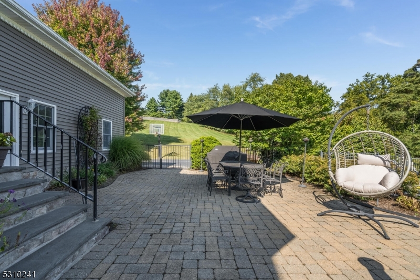
- For Sale
- USD 1,285,000
- Land Size: 2 ft2
- Property Type: Single Family Home
- Bedroom: 5
- Bathroom: 4
- Half Bathroom: 1
A superbly maintained 4,971 square foot 5/6 bedroom and 4.5 bath Colonial on a gorgeously landscaped 2.66-acre lot with a paved circular drive, an oversized in-ground gunite pool with a motorized cover, and a great location within highly sought-after hook mountain estates, a close-knit community of custom-built homes just a few minutes north of Route 78 via a short drive through the scenic Hunterdon countryside. This magnificent full-brick front home features a spectacular granite-floored two-story grand entry foyer with dual circular staircases, and an enormous light-bright-and-airy 24x13 gourmet center isle granite chef's kitchen with custom white cabinetry, a Sub-Zero fridge, stainless steel double ovens, a turreted breakfast area overlooking the pool, a greenhouse window overlooking the sink, instant hot water, and a professional caliber five-star six burner grill with a griddle and a large vented hood. Other highlights include a huge 21x18 family room with a fireplace topped by an attractive custom mantle, a 19x15 multi-windowed sun room conservatory, an elegantly trimmed 17x15 formal dining room with decoratively inlayed hardwood floors. The second floor features an expansive cathedral-ceilinged master bedroom suite with a three-sided gas fireplace and luxurious master bath with a frameless glass steam shower, two additional en suite bedrooms with private baths, a pair of Jack-n-Jill bedrooms which share a bath, an enormous 18x17 bonus room or possible 6th bedroom, and a grade level daylight walk-out basement for future finishing.


