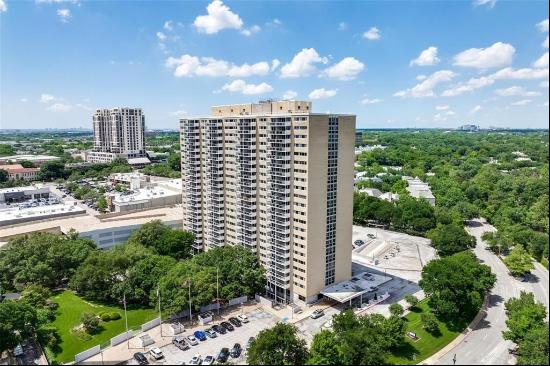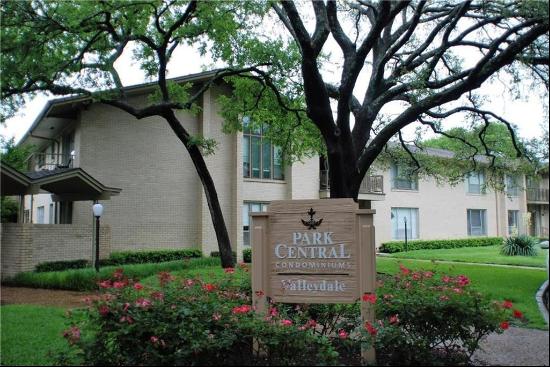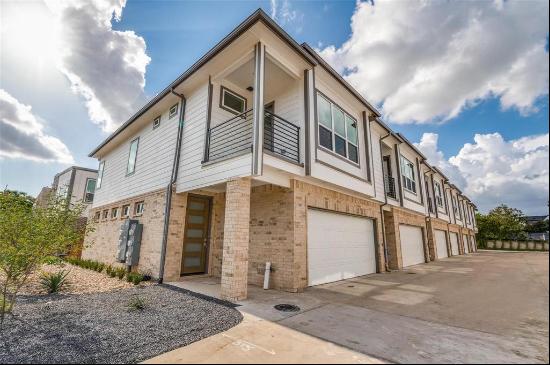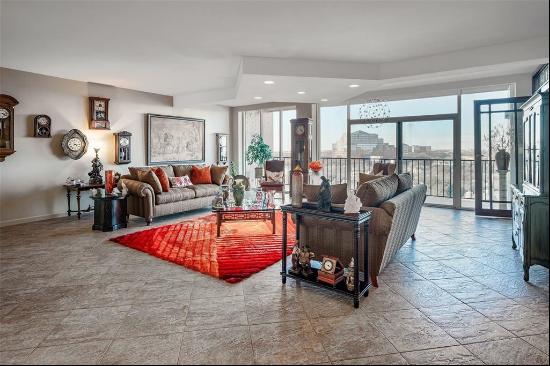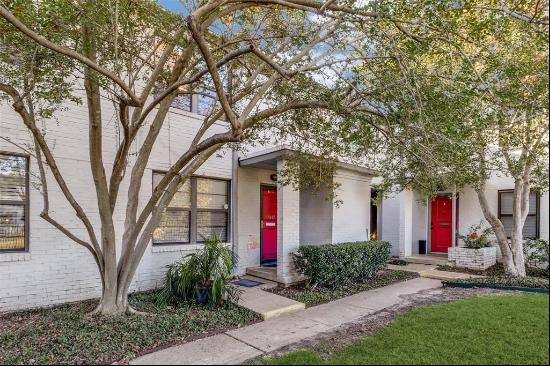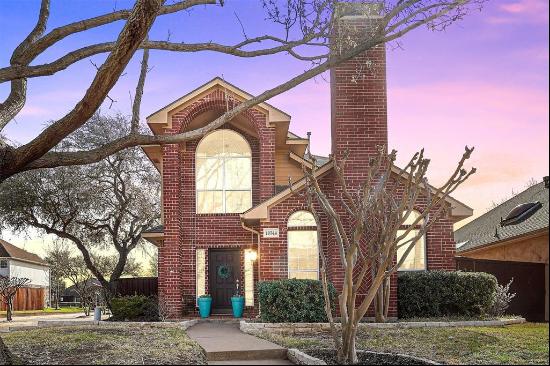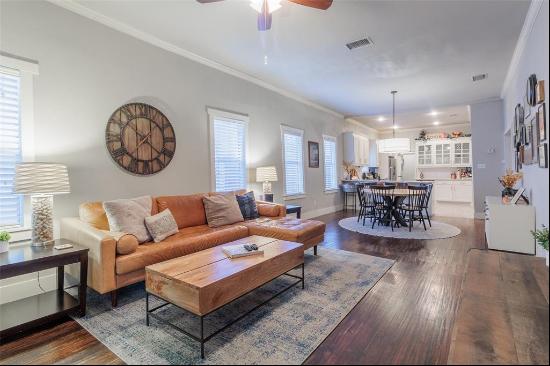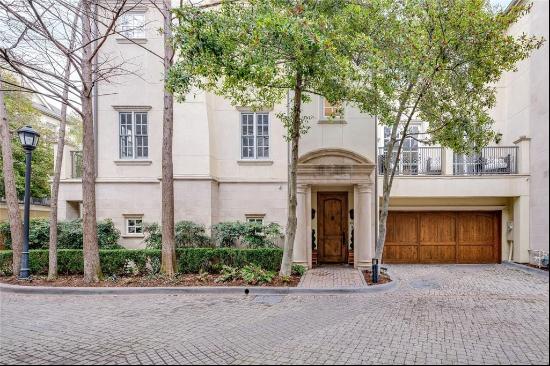


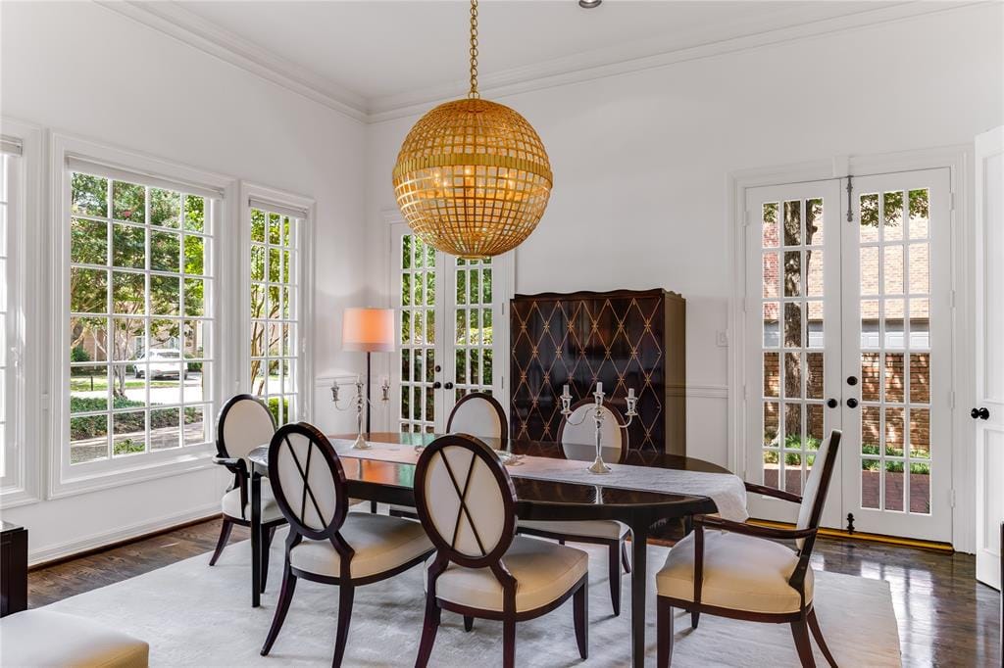





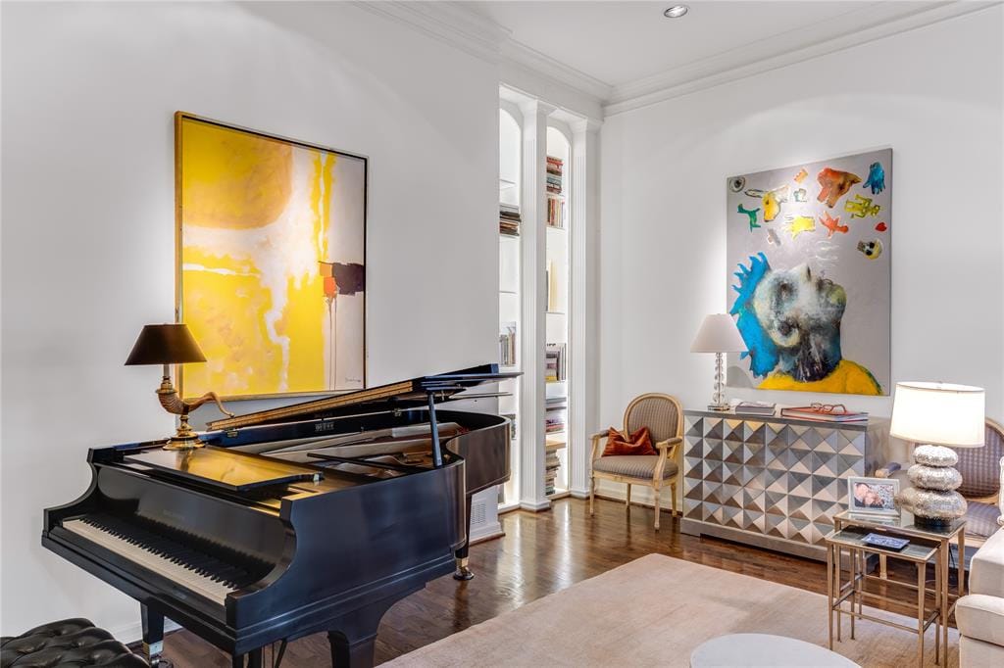

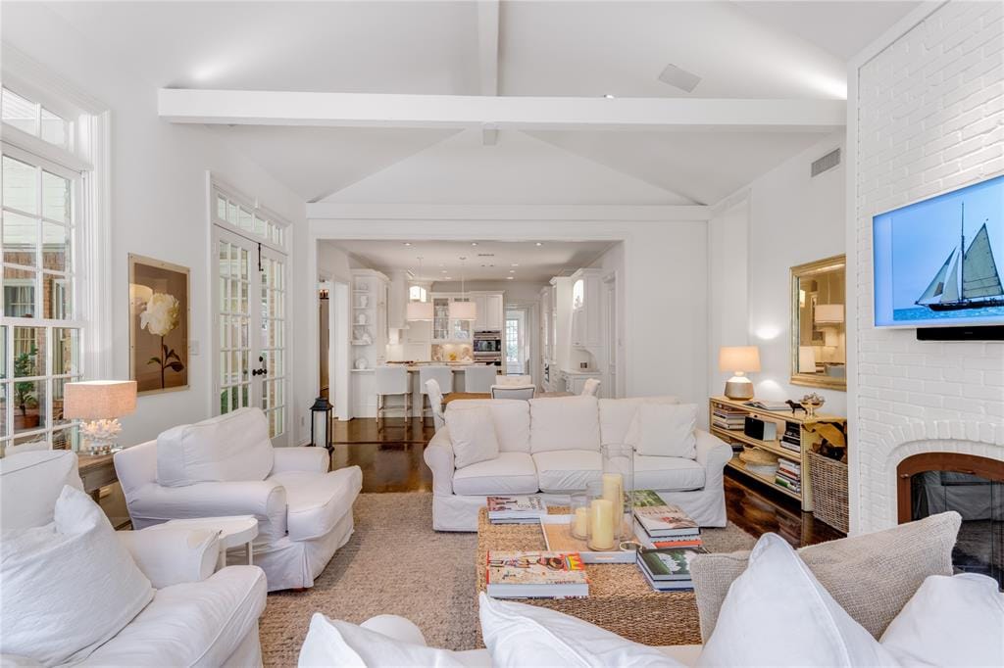


- For Sale
- USD 2,550,000
- Build Size: 4,297 ft2
- Property Type: Single Family Home
- Bedroom: 3
- Bathroom: 4
- Half Bathroom: 1
This single-story gem, by Dallas architect Stephen Chambers, AIA, is on a .344-acre lot in one of Preston Hollow's desired streets. The 3-bedroom, 4.5 bath offers living and dining rooms with 12' ceilings and 9' French doors opening to New Orleans-style brick courtyards. A center hallway serves as a gallery with custom Control4 lighting. The warm neutral pallet from renowned Napa interior designer Howard Backen and dark herringbone floors offer charm and design appeal. The great room features a Nancy-Meyer-inspired family room with a 20' ceiling and a wall of French doors that opens to an 800' covered back patio. This 'second living room' has a raised ceiling, fireplace, TV, full outdoor kitchen, and ample green space. Each of the 3 bedrooms boast en-suite bathrooms, dark wood floors, and 12' ceilings. Plus, a home office offers a dedicated 'WFH' space with built-in desk and bookcases. An airconditioned potting shed adds utility. Includes 2-car garage, neighborhood security patrol.










