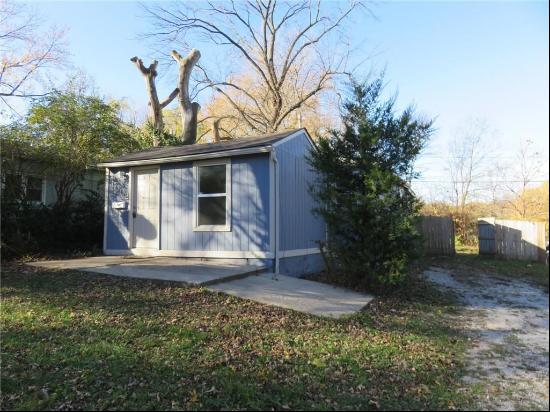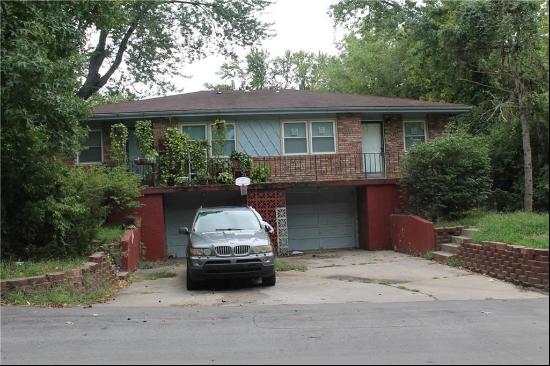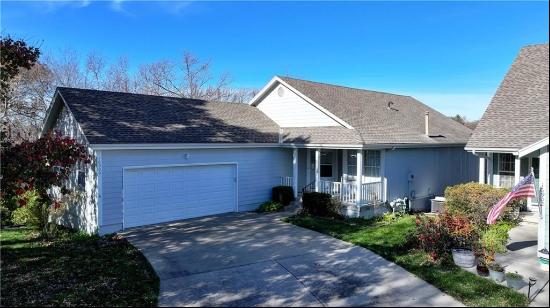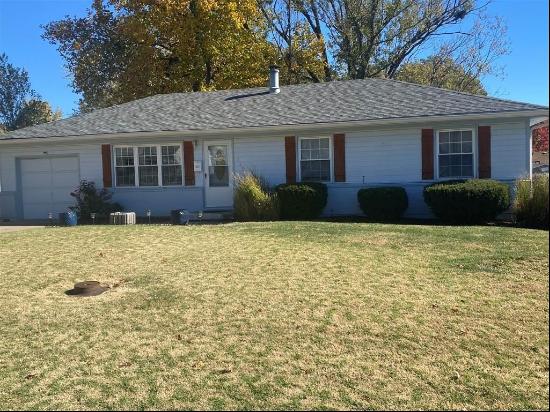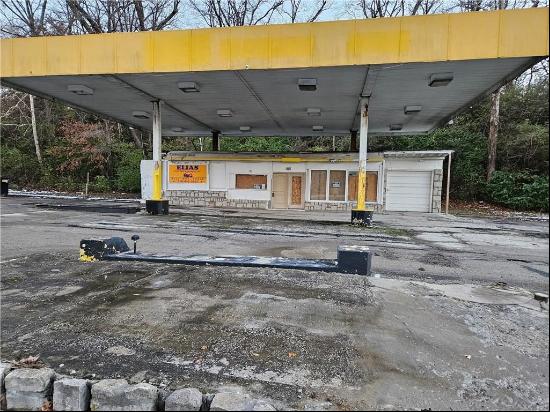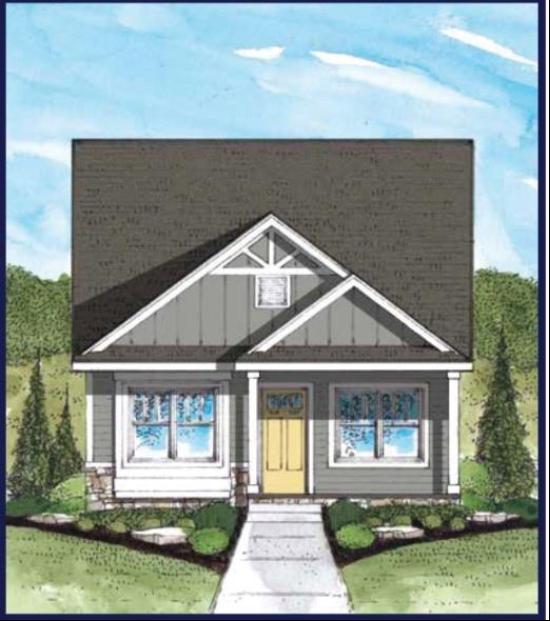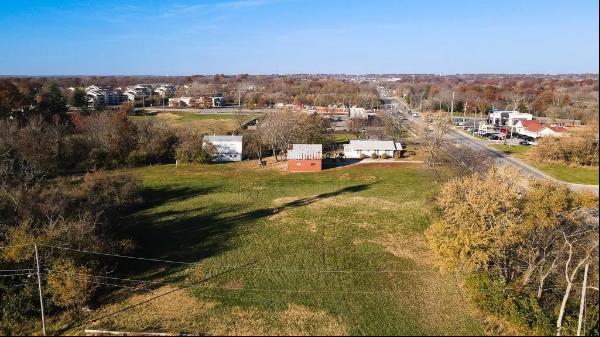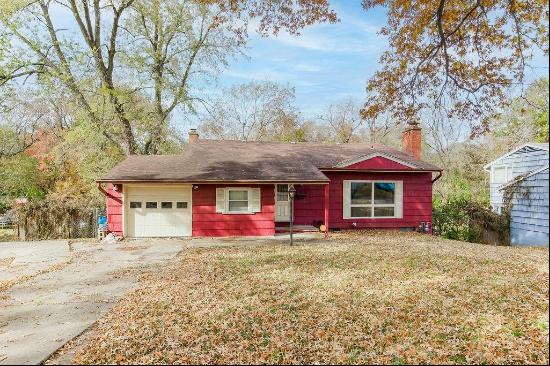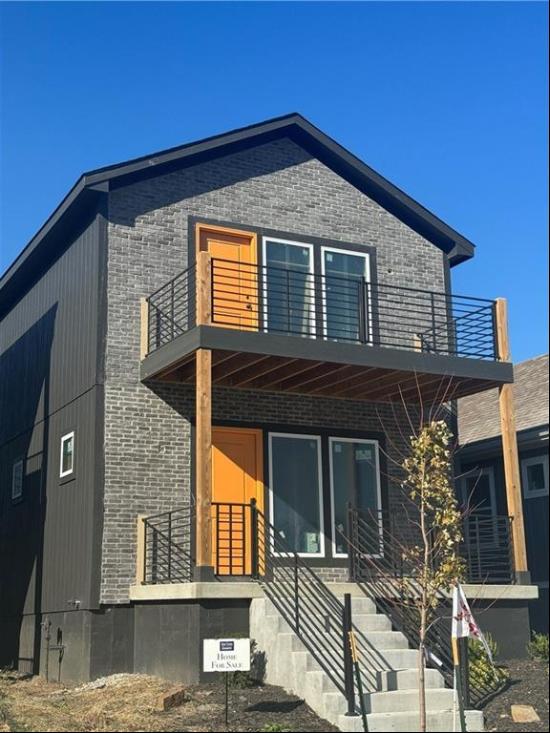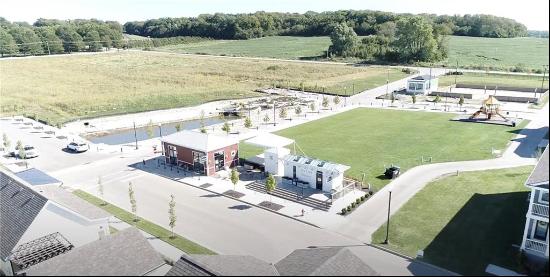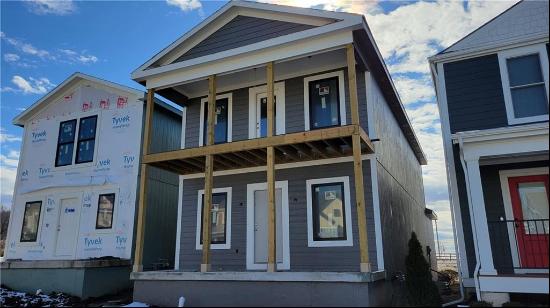













- For Sale
- USD 1,650,000
- Land Size: 2 ft2
- Property Type: Single Family Home
- Bedroom: 6
- Bathroom: 7
- Half Bathroom: 1
Stunning 2015 7,750 square foot custom build by JP Roberts on two acres in Saddle Ridge Estates (Blue Springs School District). This 1.5-story home features six bedrooms, 7.5 baths, a three-car garage, and a beautiful pool. From the custom wood flooring, soaring ceilings, 8-foot six-panel doors, walls of windows, incredible outdoor living space, and Control4 home automation system, this home is spectacular. A dramatic entry way and staircase greets you when walking through the front door, and the open floor plan provides great flow throughout. Private library with fire place, built-ins and an abundance of natural light. Chefs kitchen with oversized quartz island, walk-in pantry, wet bar, eat-in area and loads of cabinet space. Kitchen opens to expansive great room with a beautiful fireplace and TV area. Step outside to a massive wrap-around deck with spectacular views, and great sunsets, from one of the highest points in the subdivision. Primary suite is located on the main level with fire place, spa-like bath, walk-in closet, and deck access. Additional full bathroom, home office, mud room, butler's pantry and laundry room are located on the main level. Four spacious bedrooms and three full baths are located on the second floor. Amazing walkout lower level features full kitchen, exercise room, home theater, huge rec room, 4th garage bay, additional bedroom, and two full baths. Best part is the recently resurfaced gunite salt-water pool with infinity edge and Bullfrog hot tub. This lightly lived in and meticulously maintained home truly has all the bells and whistles. List of upgrades goes on and on. Must come see!


