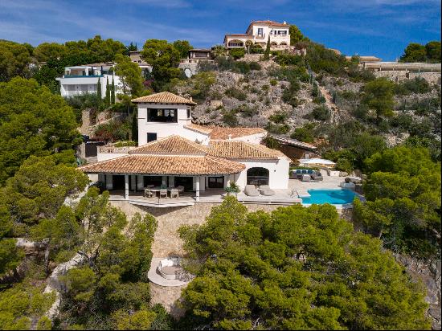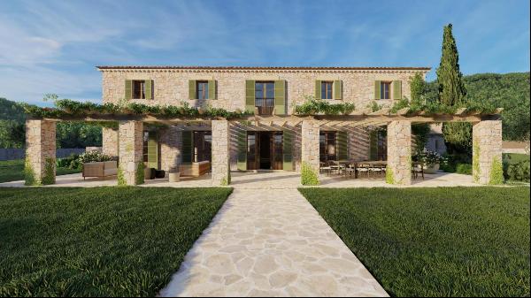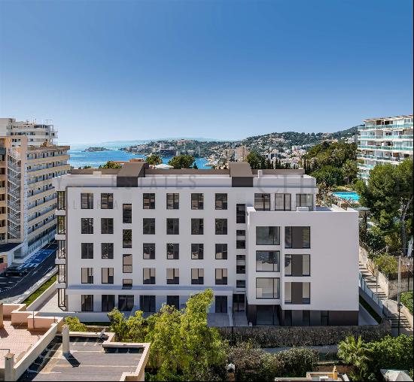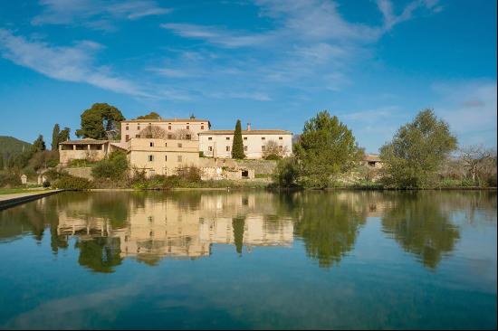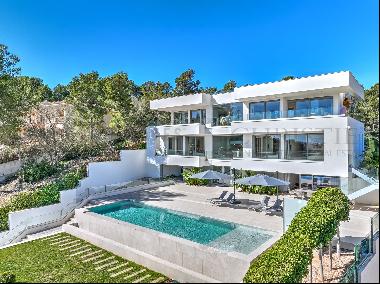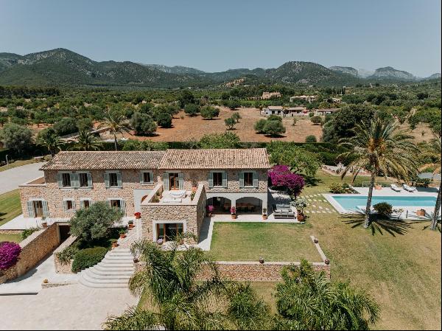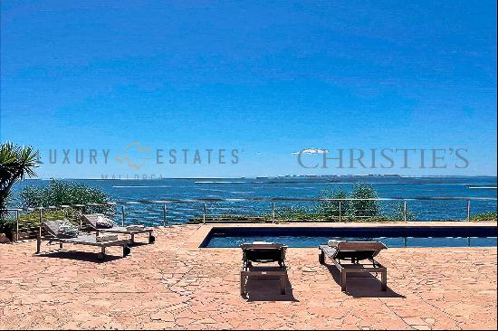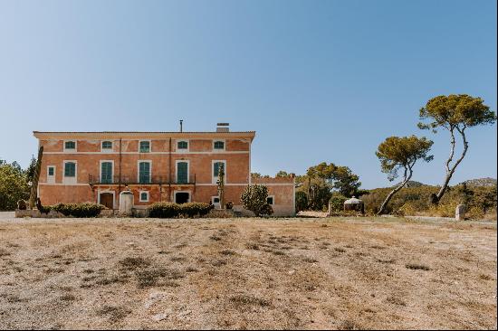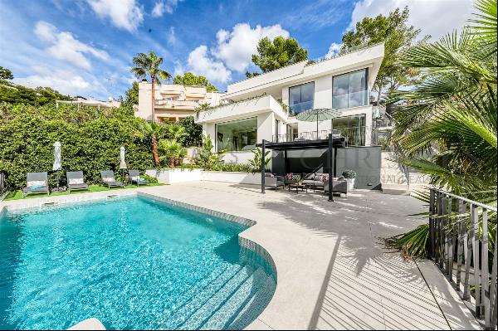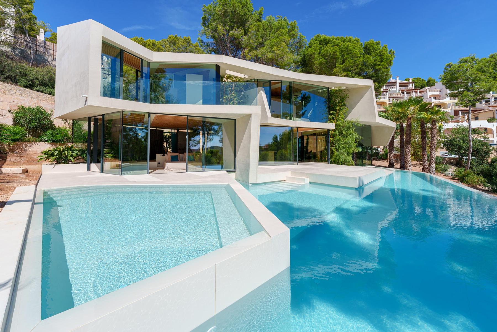
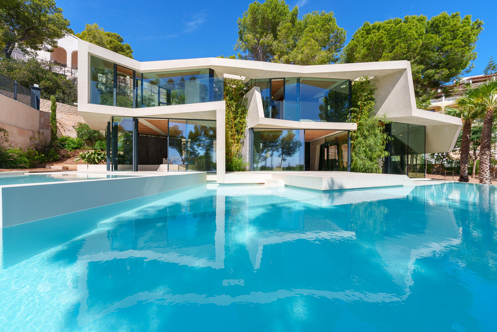
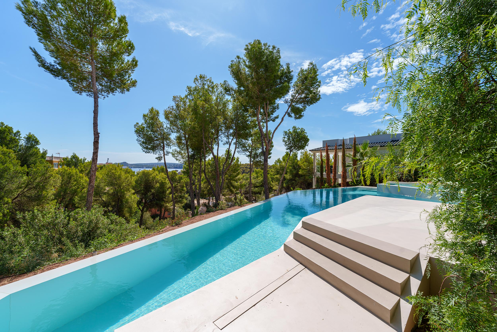
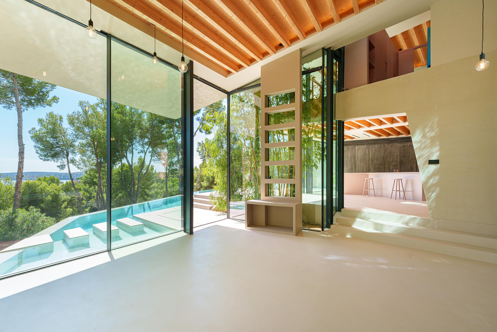
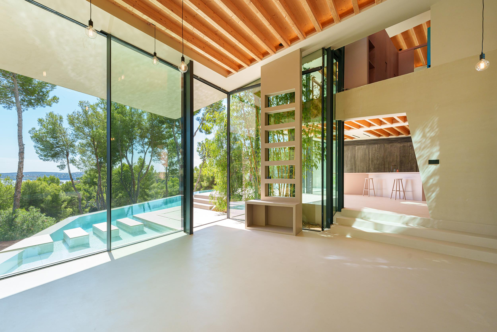
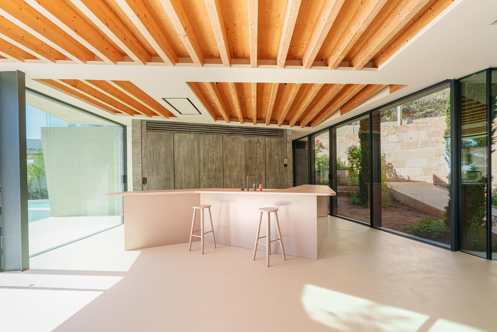
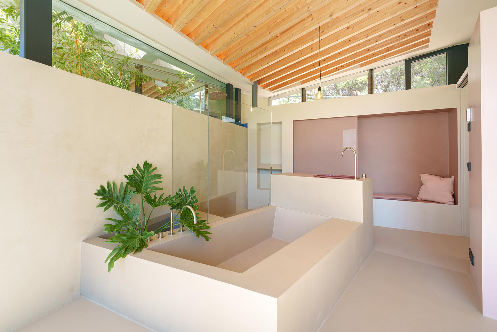
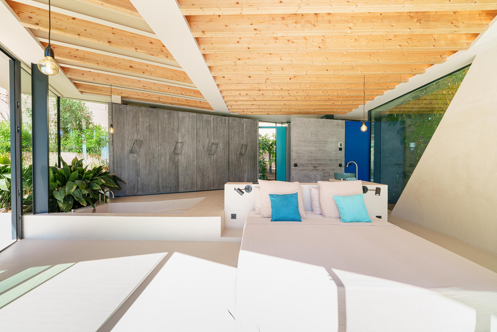
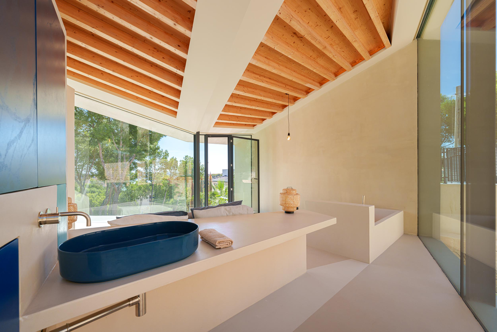
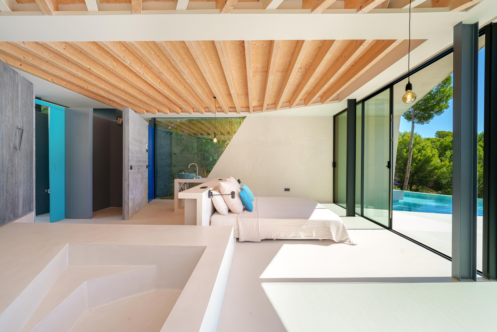
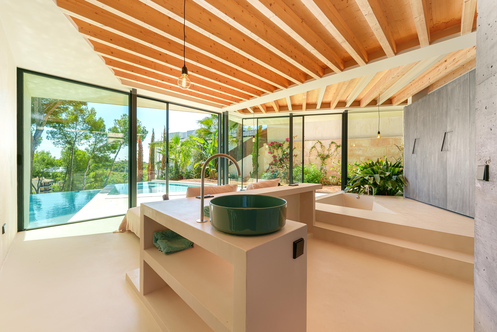
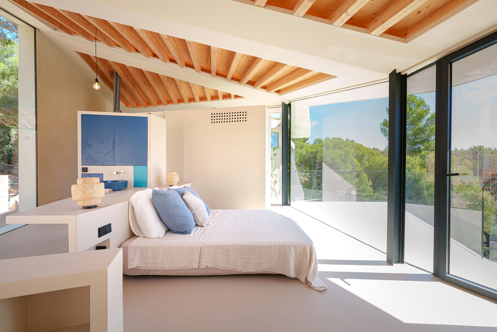
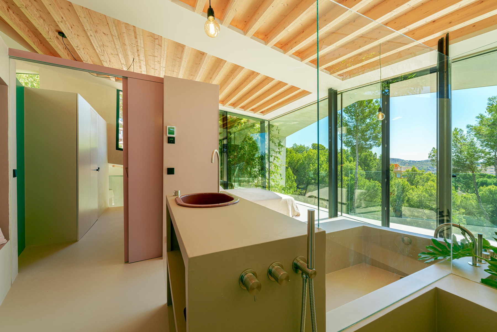
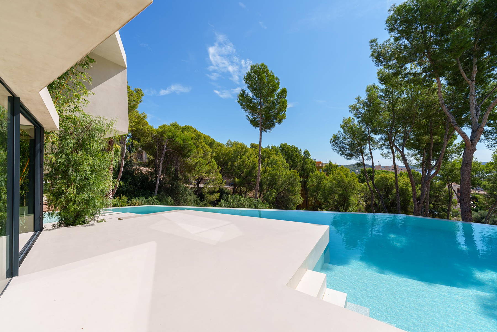
- For Sale
- EUR 4,700,000
- Build Size: 5,166 ft2
- Property Type: Single Family Home
- Bedroom: 4
- Bathroom: 5
The house has been designed as a game of origami, where a sheet that is folded and cut shapes the entirety of the spaces in the house. The house seeks to blur the boundaries between the interior and exterior spaces through large format floor-to-ceiling glass windows and the use of vegetation that is introduced between the different spaces: the volume contains three courtyard-cracks with lush vegetation that bring nature into the house. The boundaries of the house are entrusted to glass surfaces and pieces of black-stained concrete with a lot of texture. The rooms, with ensuite bathrooms, are configured with different and unique spaces, giving each one its own character. They have the particularity of placing the sink, bathtub, and shower elements as isolated furniture freely placed in the space, allowing users to enjoy the views of the house from each of these points. LOCAL AND NATURAL MATERIALS The material palette is specially selected to establish links and relationships with the location and architectural tradition of the island. Therefore, we find flexible lime stucco coatings, microcements, cement with marés chips and pebbles, sandstone (marés), and wood so characteristic of Mallorcan constructions. In addition, we add native plants, soil, gravel, and water that dialogue with the elements of its natural landscape. SENSORIAL EXPERIENCE Despite the volumetric abstraction of the folded sheet that shapes all the spaces of the house, the house tries to awaken all senses. The granulated sensation of sandstone when walking barefoot, the silky touch of flexible lime stucco, the reflections of the pool water on the ceilings of the rooms, the bright shadows of bamboo leaves that bathe the common areas inside, the sound of the breeze, and in the distance, the sound of waves... are part of an architectural experience that makes us feel in the middle of nature.


