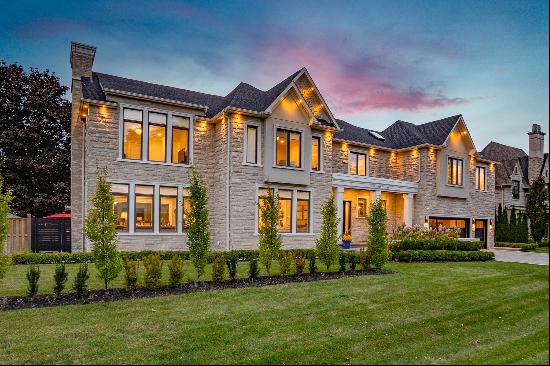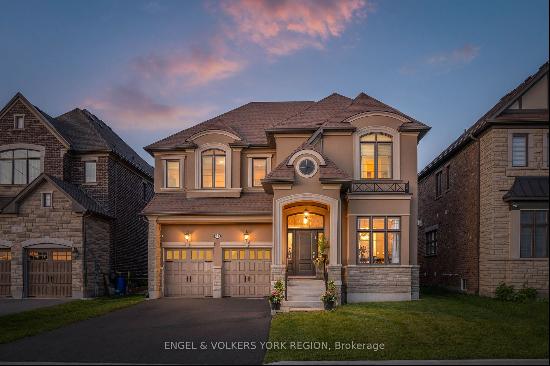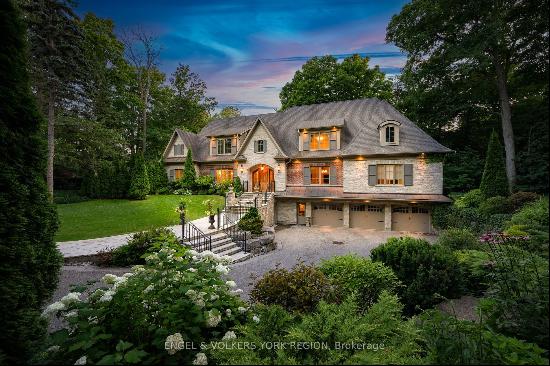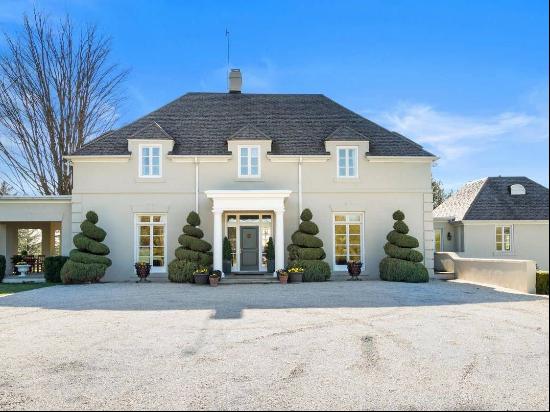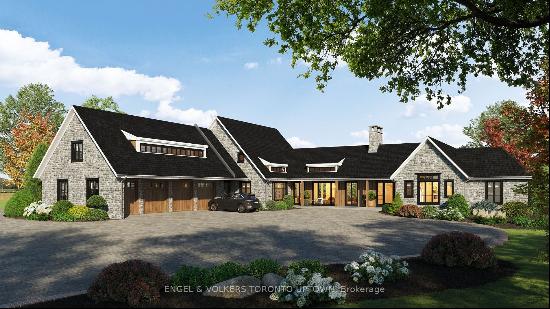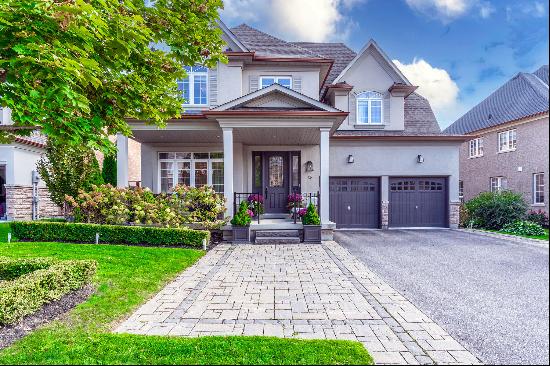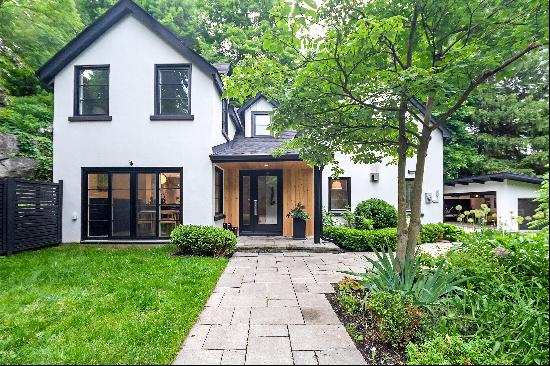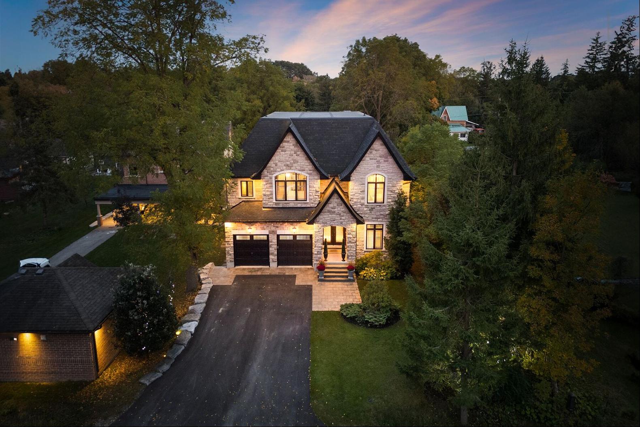

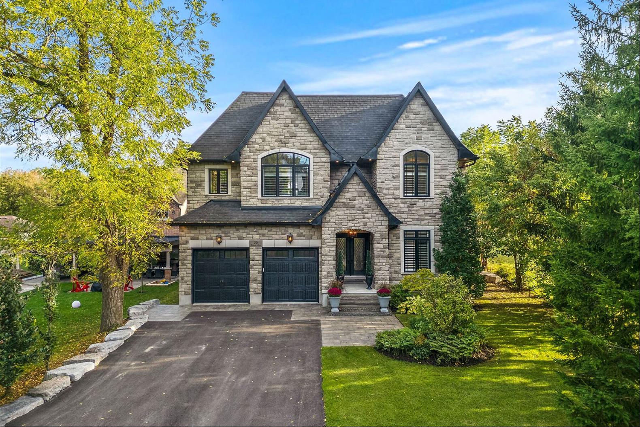
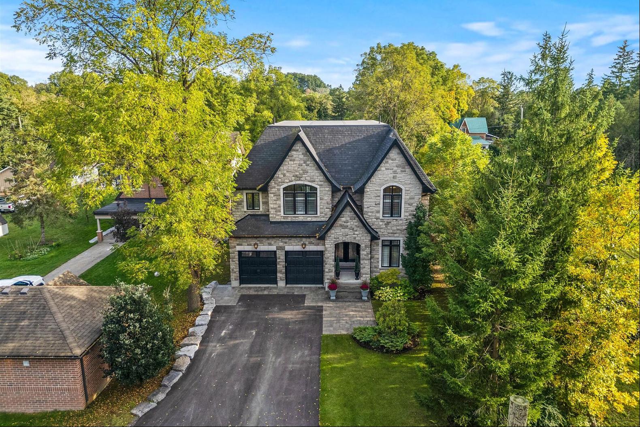
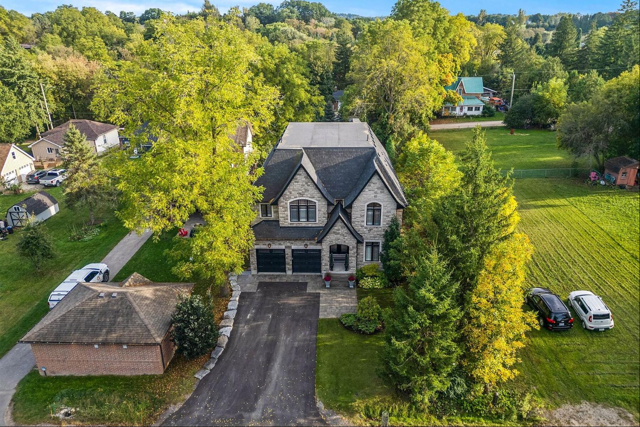
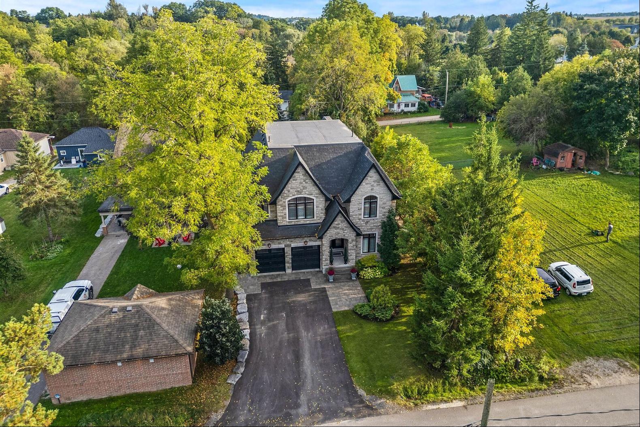
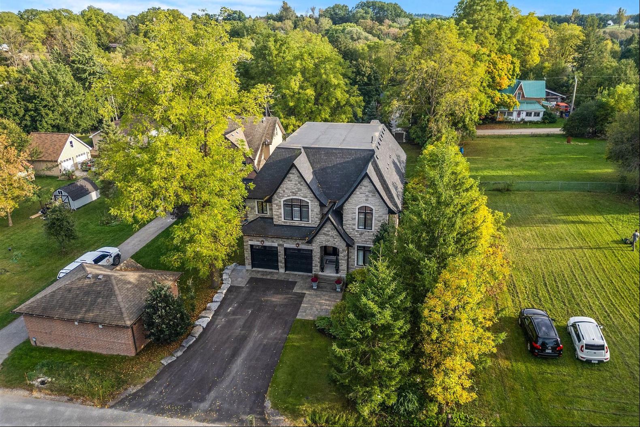


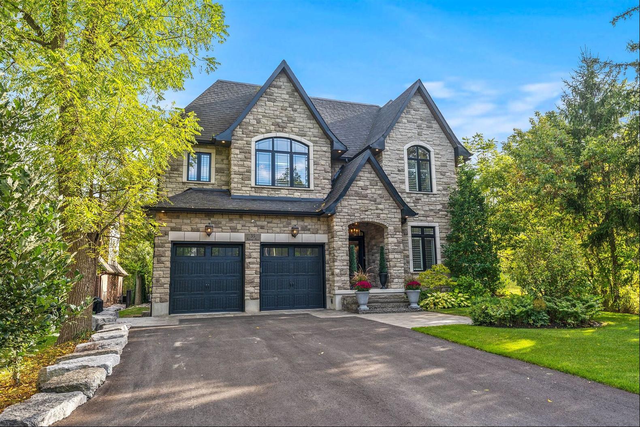
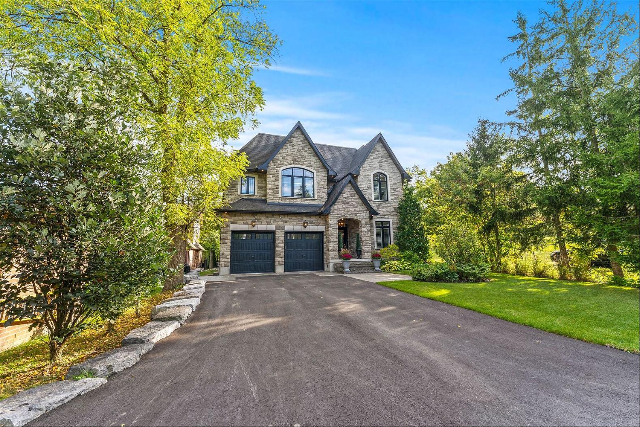


- For Sale
- CAD 2,688,000
- Build Size: 5,000 ft2
- Land Size: 15,270 ft2
- Property Type: Single Family Home
- Property Style: Custom
- Bedroom: 4
- Bathroom: 5
35 Victoria Street is a stunning custom-built estate situated on a beautifully landscaped lot at the end of a quiet street in King (Schomberg). This four-bedroom, five-bathroom manor features an elegant stone facade and a three-car tandem garage, with space for up to six additional vehicles in the driveway. With over 5,000 square feet of impeccably designed living space, this home exudes luxury. From the nine-foot ceilings to the gleaming hardwood floors, coffered ceilings, and striking light fixtures, every detail reflects superior craftsmanship. Located in an exclusive neighborhood with easy access to highways, the property offers the serenity of country living with the convenience of urban amenities close by. The great room is a highlight of the home, featuring 18-foot cathedral ceilings, a custom built-in unit with a marble fireplace, and niches for art or books. This grand space is ideal for both entertaining and everyday living. The formal dining room, adorned with a chandelier and intricate ceiling design, provides an elegant setting for meals. The gourmet kitchen is equipped with high-end appliances, an oversized center island with a breakfast bar, and stone countertops. An adjoining breakfast area offers a casual dining space with a walkout to the grounds. The home office is a versatile space that can function as a playroom or deck. The primary suite is a luxurious retreat, featuring a sitting area, 8.5-foot tray ceiling, linear gas fireplace, and audio/visual hookup. A spacious walk-in closet provides ample storage, while the spa-like ensuite includes a free-standing tub and oversized glass shower. The lower level of the home offers additional living space, including a large recreation area and a cozy sitting room, perfect for family gatherings. Outside, the backyard is a tranquil oasis with an inground saltwater pool, a covered loggia, a garden retreat, and lush landscaping, creating the perfect setting for family fun or quiet relaxation.


