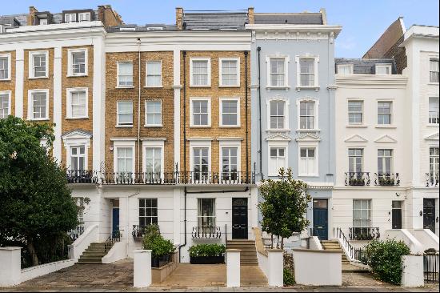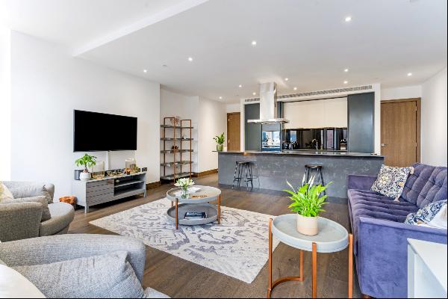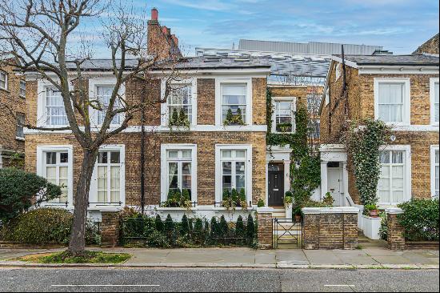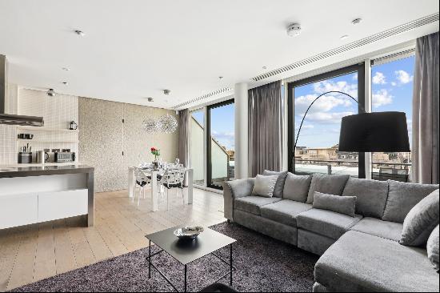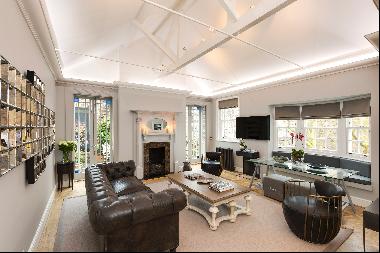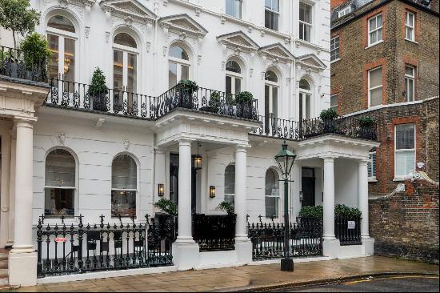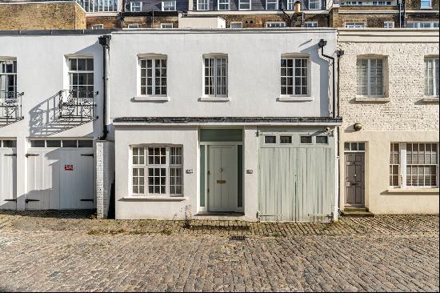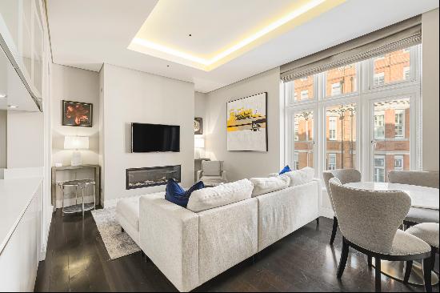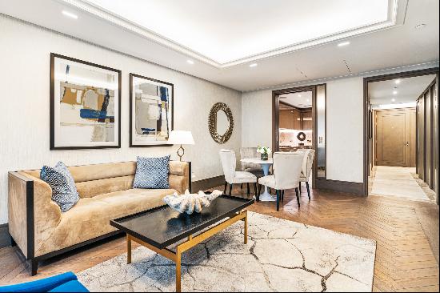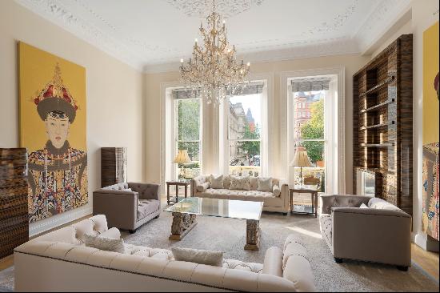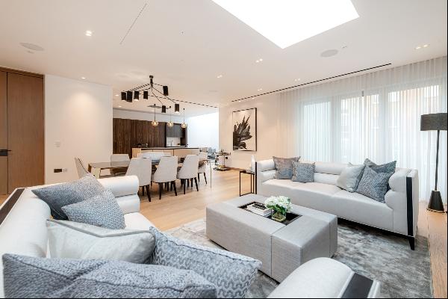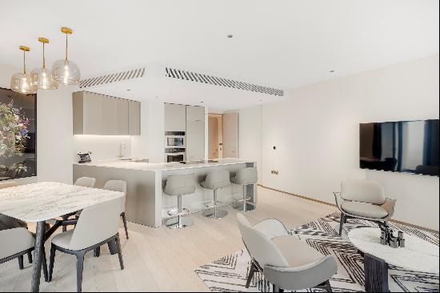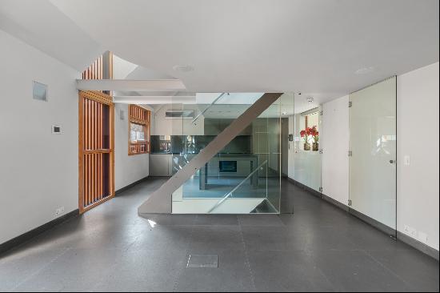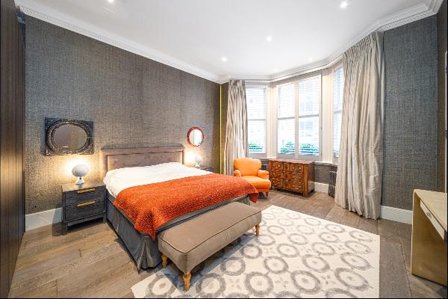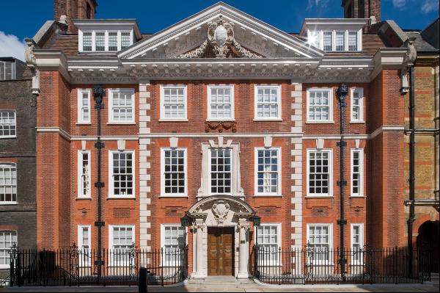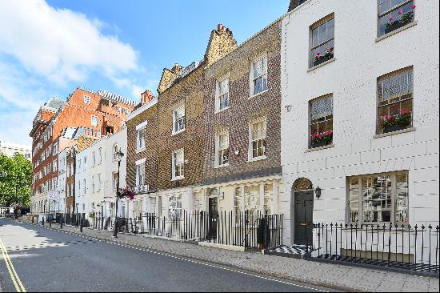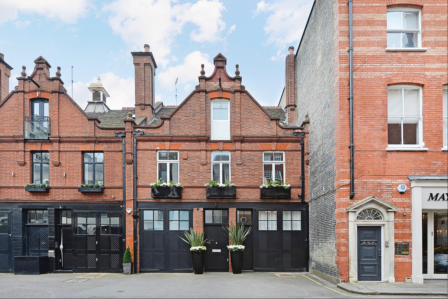
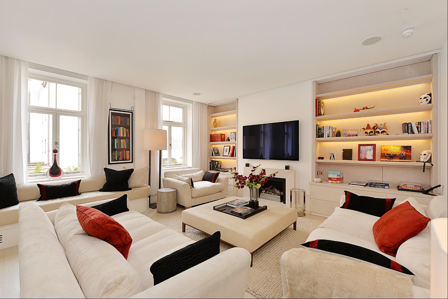
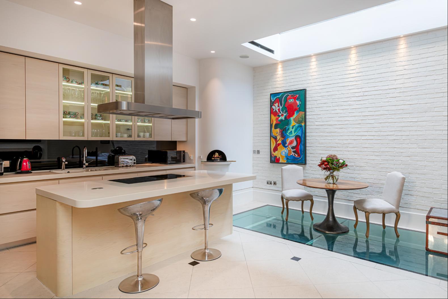
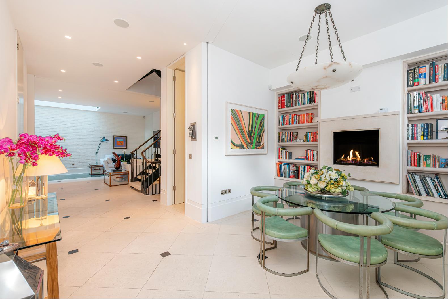
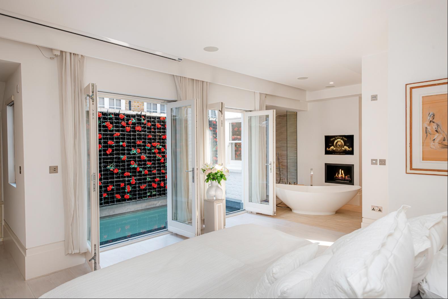
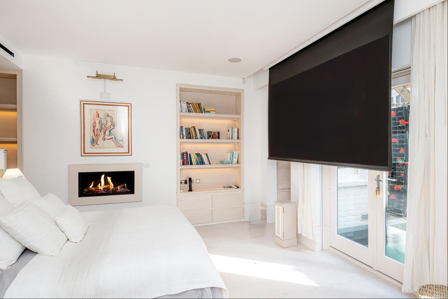
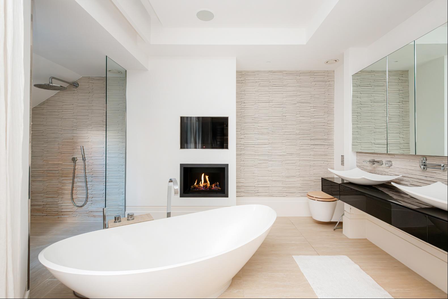
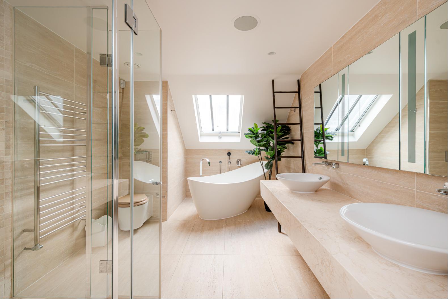
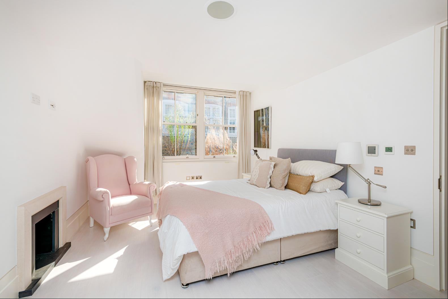
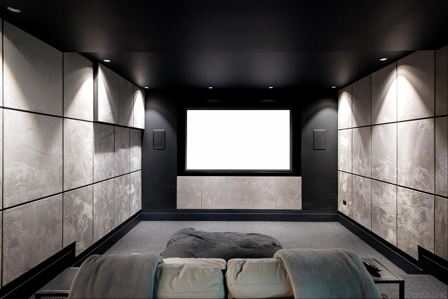
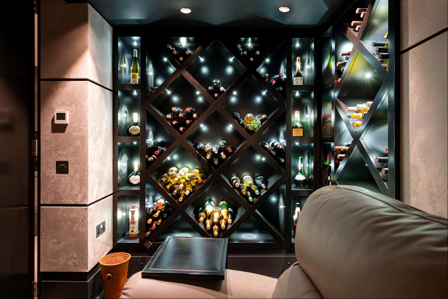
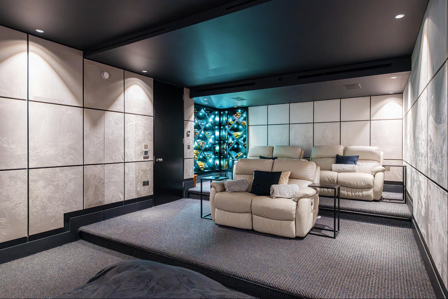
- For Sale
- GBP 9,950,000
- Build Size: 3,834 ft2
- Property Type: Single Family Home
- Bedroom: 4
- Bathroom: 4
This exceptional residence on Adam’s Row in Mayfair spans four floors, epitomizing contemporary elegance. Bathed in natural light, the home’s neutral palette enhances its airy, modern ambiance. This low-built, five-bedroom mews house also includes a spacious double garage.
Upon entry, the ground floor reveals a grand dining room with excessively high ceilings, seamlessly flowing into the kitchen—a culinary haven equipped with a feature island, skylight, and a pizza oven beneath a retractable roof, perfect for refined alfresco dining. A downstairs cloakroom and a spacious double garage, adorned with original tiles, add a touch of historical charm. The garage is generously sized, offering ample space for a 2x4 vehicle.
The lower ground floor is dedicated to leisure and wellness, featuring a private steam room, a stylish cinema room with a curated wine display, a well-appointed gym, and a utility room.
On the first floor, an elegant drawing room with floor-to-ceiling sash windows bathes the space in natural light. To the rear, the expansive master suite opens onto a private terrace framed by a verdant living wall. The open-plan bedroom leads to a sumptuous en-suite bathroom, where exposed brickwork serves as a striking design element, complementing the room’s contemporary yet warm aesthetic. A vast walk-in shower further elevates the luxurious ambiance.
The top floor comprises three additional double bedrooms, each with its own en-suite, offering the utmost privacy and comfort for family and guests. Fireplaces in every room, air conditioning throughout, and an integrated Sonos sound system ensure modern luxury at every turn.
Situated in the heart of Mayfair, this freehold home is moments from Hyde Park and within walking distance of London’s finest shops and restaurants, including those on Mount Street and Oxford Street. With unparalleled access to Bond Street and Green Park stations, this residence offers an unrivaled lifestyle in one of London’s most prestigious enclaves.
Upon entry, the ground floor reveals a grand dining room with excessively high ceilings, seamlessly flowing into the kitchen—a culinary haven equipped with a feature island, skylight, and a pizza oven beneath a retractable roof, perfect for refined alfresco dining. A downstairs cloakroom and a spacious double garage, adorned with original tiles, add a touch of historical charm. The garage is generously sized, offering ample space for a 2x4 vehicle.
The lower ground floor is dedicated to leisure and wellness, featuring a private steam room, a stylish cinema room with a curated wine display, a well-appointed gym, and a utility room.
On the first floor, an elegant drawing room with floor-to-ceiling sash windows bathes the space in natural light. To the rear, the expansive master suite opens onto a private terrace framed by a verdant living wall. The open-plan bedroom leads to a sumptuous en-suite bathroom, where exposed brickwork serves as a striking design element, complementing the room’s contemporary yet warm aesthetic. A vast walk-in shower further elevates the luxurious ambiance.
The top floor comprises three additional double bedrooms, each with its own en-suite, offering the utmost privacy and comfort for family and guests. Fireplaces in every room, air conditioning throughout, and an integrated Sonos sound system ensure modern luxury at every turn.
Situated in the heart of Mayfair, this freehold home is moments from Hyde Park and within walking distance of London’s finest shops and restaurants, including those on Mount Street and Oxford Street. With unparalleled access to Bond Street and Green Park stations, this residence offers an unrivaled lifestyle in one of London’s most prestigious enclaves.



