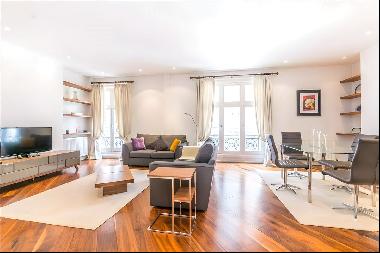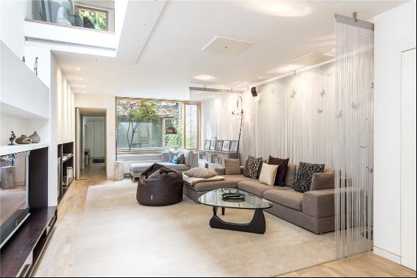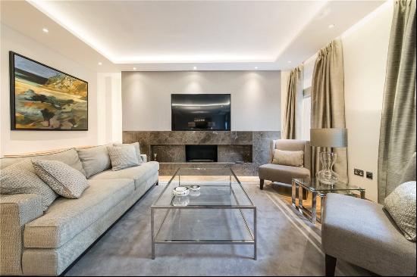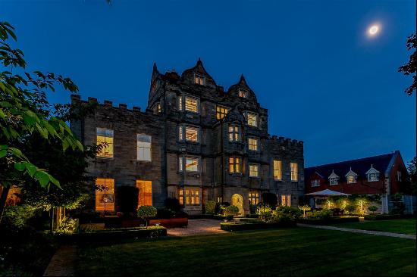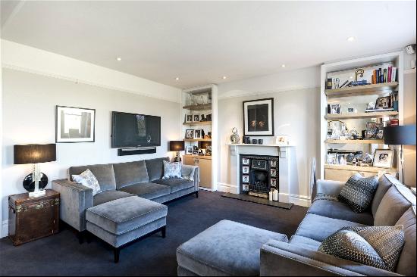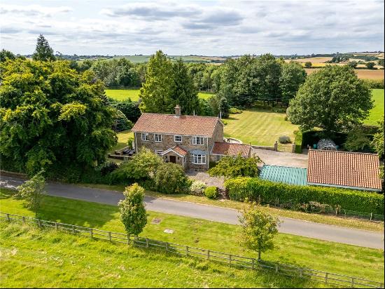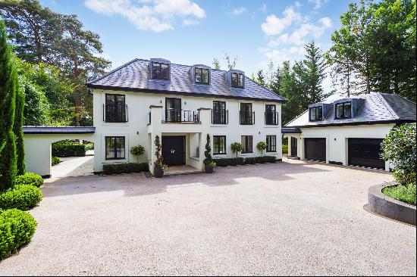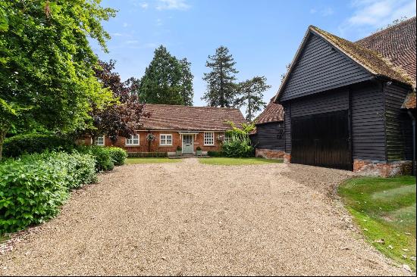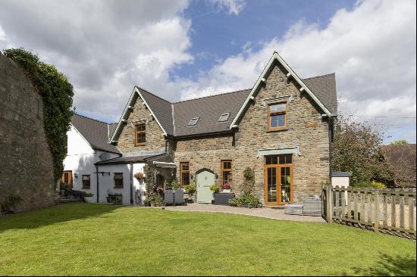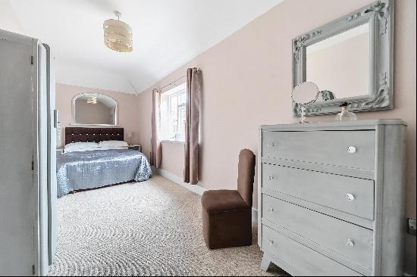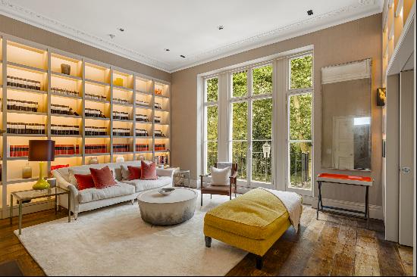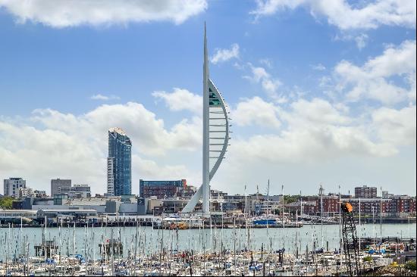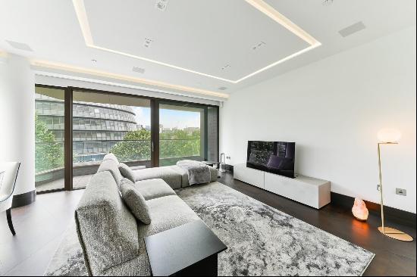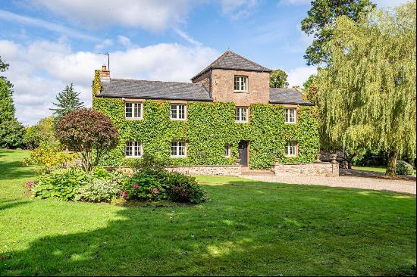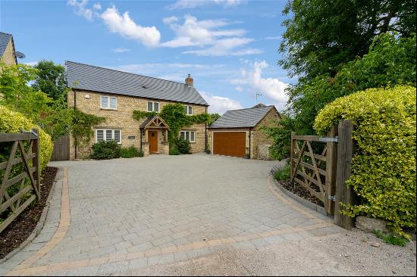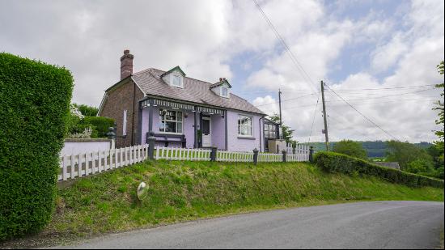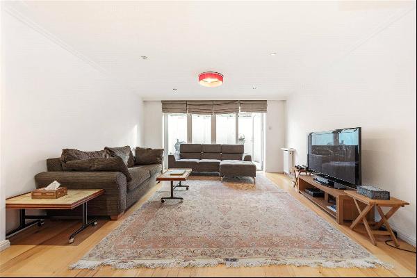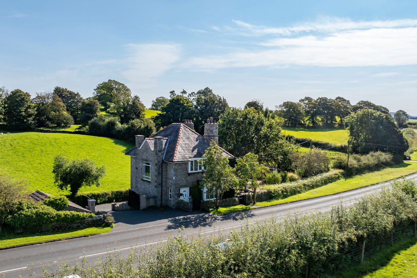
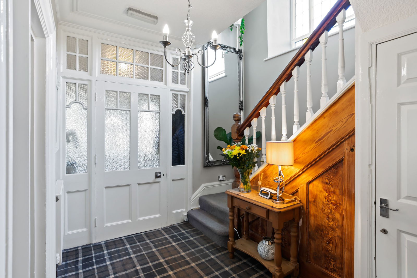
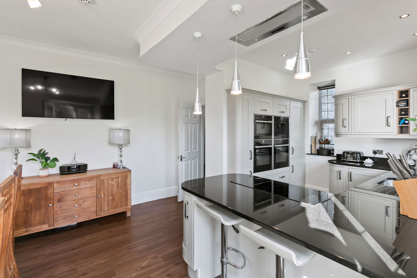
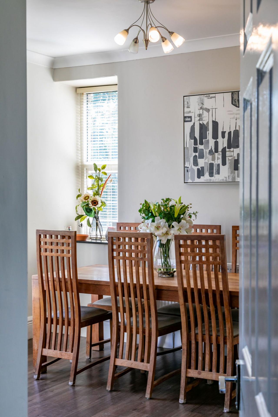
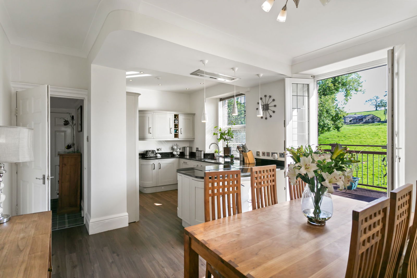
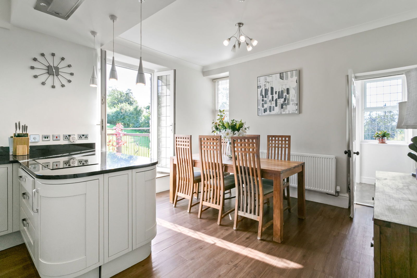
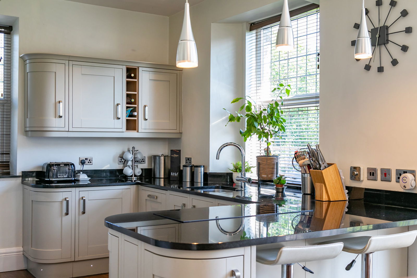
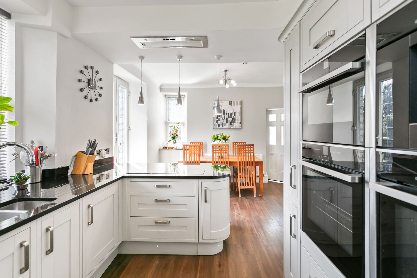
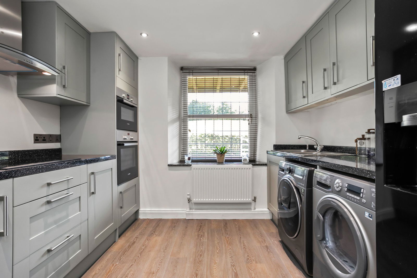
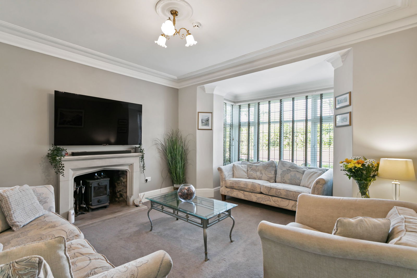
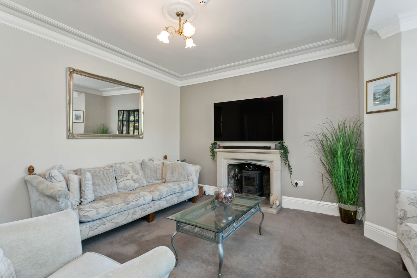
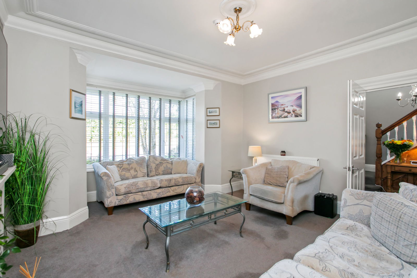
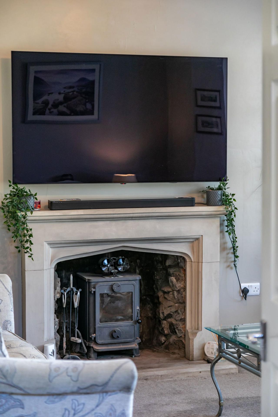
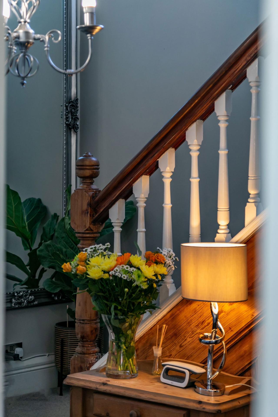
- For Sale
- GBP 650,000
- Property Style: Traditional
- Bedroom: 4
- Bathroom: 4
Welcome to Croft House, Barrows Green, Kendal, LA8 0AA
An attractive Victorian house believed to date back to 1865, updated and tastefully presented for modern day living whilst retaining delightful period features. There’s a lot more to Croft House than first meets the eyes, indeed, roadside appearances in this case are truly deceptive. On offer are three well-proportioned floors with living accommodation that can either be enjoyed as one large period home, or utilised as a main residence with a semi-independent guest suite; it’s tremendously versatile and flexible which enables it to suit a variety of buyers and also adapt as family life evolves.
The main house offers an entrance vestibule, staircase hall, sitting room, dining kitchen opening to a balcony, rear vestibule and utility room, all on the ground floor. The first floor provides a main bedroom with ensuite shower room and walk-in wardrobe with two further double bedrooms being served by the house bathroom. On the lower ground floor is a large hall, with external access, a second kitchen, a bedroom with ensuite bathroom and a second room ideal as a TV room, den or office. Perfect for multi-generational living or guests.
And that’s not the end of it, this is a welcoming property where getting together with family and friends is positively encouraged, there is a wonderful outdoor entertainment area with a kitchen, bar, dining and seating areas. Furthermore, if you’re looking to work from home then the garden office will no doubt appeal. Within attractive secure and gated gardens there is great parking for several cars and a detached double garage.
Location is paramount, if you seek excellent connection to road and rail networks then look no further, Junction 36 of the M6 and Oxenholme station are both exceptionally convenient. It’s also a great house for access into Kendal for schooling and day to day needs, there are some super walks right from the front door and on a wider level, for enjoying all that the neighbouring Lake District has to offer.
Croft House is a true all-rounder, a super house delivering great amenity value, in a highly accessible location.
Location
The small, scattered village of Barrows Green is probably one of the most convenient and accessible places to live, whether you need to travel for business, family commitments or love to get out and about for day trips and weekends away, transport links are to hand with convenient access onto the M6 at J36 (just over 4 miles away) and Oxenholme train station on the main West Coast line is a mere 1.3 mile distant, so an easy drive for a daily commute.
As a village, Barrow Green aligns itself with nearby Stainton where there is a recently refurbished village hall which hosts local groups and activities, exercise and dance classes, theatre and community cinema and a regular farmers’ market.
To have Kendal as your nearest town is such an asset, known as the Lakeland Gateway Town, historic Kendal is a well serviced market town with a good choice of nursery, primary and secondary schools as well as a further education college. The town offers a range of health and wellbeing providers; doctors, dentists and opticians’ surgeries, hairdressers and barbers, beauty salons and for the pets in your life, a choice of vets. Westmorland General Hospital is located on the south side of town, as indeed is Barrow Green. There’s also a full range of professional and commercial services. The busy high street offers a good selection of both national chains and independent retailers and for eating out there is a wide choice, everything from historic tea and coffee shops to contemporary bars, cafes and restaurants. In the heart of the town, Brewery Arts provides a venue for live music, theatre and cinema. There’s also a full range of supermarkets for your grocery shopping including a branch of Booths, all backed by a thriving artisan street market on Saturdays.
From Croft House it’s possible to walk into Kendal, although after dinner in one of the lovely restaurants in town you may decide to book a taxi back, but at least you’ll have worked up an appetite and got your steps in for the day! It's also worth noting that there is bus stop almost opposite, ideal when you have teenagers ready to enjoy a degree of independence.
Barrows Green is also perfectly placed for accessing the Lake District National Park, a 14 mile drive will take you to the shores of Lake Windermere at Bowness Bay. This brings a wealth of Lakeland villages and activities within easy reach for great family and friends’ days out.
Step inside
Whilst everyday family access is probably to the lower ground floor as there’s a door adjacent to the parking area, the main entrance is through the smart door on the front elevation. From here, you step into a light entrance vestibule and then through into the welcoming and spacious staircase hall. Late Victorian, the house dates to 1865 and has many attractive period features, indeed it was one of the things that drew the present owners to the house when they first saw it almost a quarter of a century ago. Whilst over the years they have upgraded and updated it to make it a house well equipped for modern day living, they have taken care to retain the period features and traditional charm of the house wherever possible.
Croft House is attractively presented and tastefully decorated in a palette of easy to live with neutral shades with contemporary kitchen, bath and shower room fittings to bring comfort and convenience into life here. The proportions of this light filled period home offer high ceilings and tall windows, picture rails, cornicing and Victorian styled panel doors. There’s a wonderful original staircase rising from the hall to the first floor featuring the rich golden tones of stripped and polished pitch pine.
The sitting room is an elegant room with an impressive wide, square bay window and a stone fire surround housing a multi-fuel stove, the perfect thing to hunker down around on colder weekends and evenings. The sociable dining kitchen is light and airy, thanks to the French doors opening to the large balcony along the rear elevation. Open the doors to spill outside during warmer weather and close, sit and enjoy the view when the weather isn’t quite as hospitable. The kitchen itself has classical shaker style cabinet doors, painted a soft sage green to reflect the colours of surrounding nature, sleek black granite worktops, chrome handles, sockets and switches all bring a contemporary balance to the fitments. The worktop extends into a breakfast bar with space for two stools, perfect for perching and chatting to the chef as supper cooks. Lighting has been well designed for both atmosphere and tasks.
From the kitchen, a side vestibule provides a door to the side seating terrace and is handy when taking provisions into the outdoor kitchen. It’s also off here that there is a utility room, a cleverly fitted area with every inch maximised including a laundry cupboard where there is space to double stack a washing machine (plumbing is installed) and condenser dryer. There’s also a tall cupboard with internal sockets so you can charge and store cordless vacuums neatly out of sight. Ingenious!
Rising to the first floor for the main bedroom accommodation. Off the landing is a loft hatch with a pull-down ladder, the roof space has good head height and might offer potential for conversion (there’s already a Velux skylight) if further rooms were needed. As it is, it’s partially boarded and has a light and thus provides easy to access storage for cases, Christmas decorations and the like.
The main bedroom offers a view over the fields, imagine sitting in bed, cup of tea in hand as the morning sun streams in (the room faces east) whilst you watch your neighbours (the sheep!) and contemplate the day ahead. The walk-in wardrobe is an absolute treat offering plenty of storage for even the most avid follower of fashion. The ensuite shower room is fitted in a contemporary manner with a lovely large rainfall shower, floating vanity unit, loo and heated towel rail.
There are two further double bedrooms, both of which are on the front, west facing elevation; one has extensive fitted wardrobes. Both are served by the house bathroom, again, benefitting from a contemporary refit having a bath (with shower over), vanity unit, loo and heated towel rai.
Croft House has a secret weapon – an unexpected, very welcome and most valuable asset for a family house - the entire lower ground floor. Incredibly versatile it can either be used in conjunction with the main house or as a virtually self-contained suite for guests or a dependent family member. Stairs from the main hall descend to a spacious hall with a door out to the rear parking area, from here it’s also level access into the garden. There is a kitchen, bedroom, bathroom and a second room, ideal as an office, hobbies space, den or even home gym. The kitchen is attractively fitted and along with the bedroom has a lovely view of the rear field. The bedroom has a multifuel stove and would also lend itself to being used as a super TV room as it’s so cosy, off here is a bathroom having a shower over the bath, vanity unit, loo and heated towel rail.
It's the perfect floor for accommodating longer stay guests or young adults as it provides privacy and a degree of self-sufficiency from the main family accommodation on the upper floors.
Step outside
A secure garden for pets and children, there are double opening solid wooden electric gates off the road (controllable via an App) which open to a drive and generous tarmac parking area (a necessity for any family house, even more so to accommodate visiting friends), with an additional space laid with chippings ideal for a camper van or boat. A detached double garage has twin roller doors, power and light and provides additional parking or excellent storage space for your bikes, mower and outdoor kit.
The main garden lies to the south of the house and enjoys a sunny aspect. Adjoining the house is a fuel store for the multi fuel stoves and wide paved steps lead up to a seating terrace, partially covered by a pergola. Raised beds surround the lawn with a variety of established trees and shrubs creating privacy and seasonal colour, there’s also a greenhouse if you fancied growing your own.
The garden is an all-encompassing space with a contemporary covered entertainment area and a traditional garden office with facilities. Croft House is somewhere you can truly enjoy all aspects of life - work, rest and play!
The entertainment area incorporates an outdoor kitchen with bbq, pizza oven, sink unit, dishwasher, fridge and wine store as well as storage space and a granite counter top extending into raised seating bar. It’s enormous fun and perfect if you embrace spending time outdoors. Don’t feel obliged to play host if that’s not your thing, it’s a super space for a family or for just the two of you to be surrounded by nature and enjoy the fresh air. There is room for a dining table and chairs (bring your own!), but the sofa seating is included (with room for six to eight to sit comfortably) arranged around a stone edged raised fire pit (Calor gas for convenience).
The garden office is a super place to work, or have as a dedicated space for hobbies or gym equipment, although any teenagers in your life will no doubt have their sights set on it as the perfect place for them to gather with friends and make as much noise as they like! There is a small kitchenette within the main room, a second room with sliding doors out to a rear deck and separate shower room.
The back of the house, the entertainment area and garden all have a view directly onto the field next door, we’re told “it’s the perfect hill for sledging” as over the years the vendors got to know the neighbouring farmer and their children were able to play there. The first floor balcony has a wonderful vantage point over the field, from where you can watch the sheep slowly graze, it’s all very relaxing.
Services
Mains electricity and water. Oil fired central heating from a Worcester combination boiler in the utility room. Private drainage to a sole use tank located in the adjacent field.
Broadband
Full fibre gigabit broadband available from B4RN (Broadband for the Rural North) www.B4RN.org.uk. All B4RN customers receive gigabit (1,000Mbps) speed.
Mobile
Indoor: EE and O2 are reported as providing ‘limited’ services for both Voice and Data. Vodaphone is reported as providing ‘limited’ Voice service with no Data service. Three is not reported as providing any services.
Outdoor: EE, Three, O2 and Vodaphone are all reported as providing ‘likely’ services for both Voice and Data.
Broadband and mobile information provided by Ofcom.
Local Authority charges
Westmorland and Furness Council – Council Tax band F
Tenure
Freehold
Included in the sale
Fitted carpets, curtains, curtain poles, blinds, light fittings and greenhouse.
Kitchen appliances as follows: In the main kitchen – NEFF induction hob with extractor fan over, a pair of slide and glide 13 amp ovens, microwave, coffee maker, fridge freezer and dishwasher (all NEFF) and an instant hot water tap.
Lower ground floor kitchen – Neue induction hob with fan over, fan oven with combination grill and a second fan oven with combination microwave (both Bosch).
In the outdoor entertainment area – wood fired pizza oven, Broil King BBQ, Samsung dual temperature (ambient and chilled) wine fridge, Siemens fridge, Beko dishwasher, circular seating with cushions and the Calor gas fire pit, ceiling mounted heater and two Bluetooth speakers.
In the garden office – hob, oven and fridge in the kitchenette.
Available by way of further negotiation are the Samsung washing machine, Ultima condenser dryer and Samsung American style fridge freezer, all of which are in the lower ground floor kitchen.
Directions
what3words history.automatic.gala
Use Sat Nav LA8 0AA with reference to the directions below:
Leave the M6 at J36 and follow signs for A65 Kirkby Lonsdale, after about 100 yards there is a mini roundabout, take the first exit, signposted A65 Endmoor. Drive for around 4 miles, through the village of Endmoor and into Barrows Green. You will pass The Punch Bowl Hotel on your left, Croft House is directly on the right. The drive is immediately after the house.


