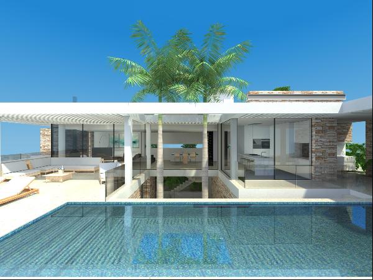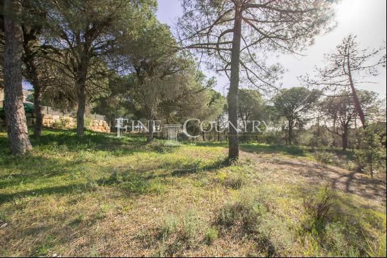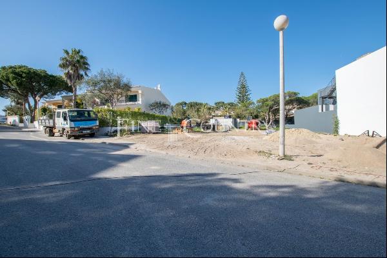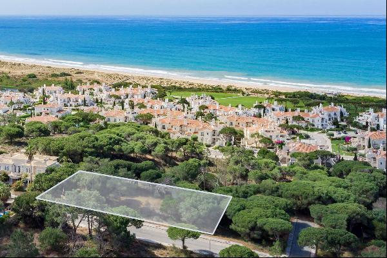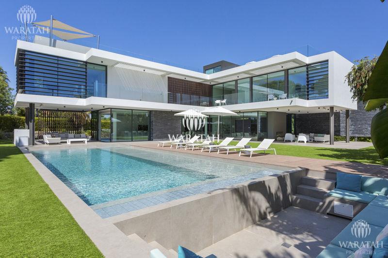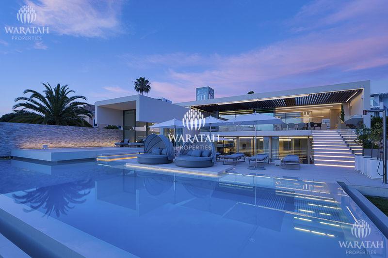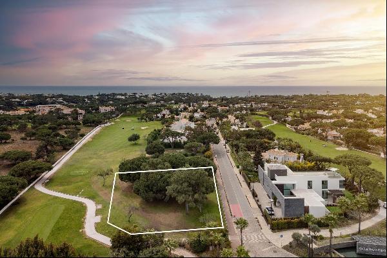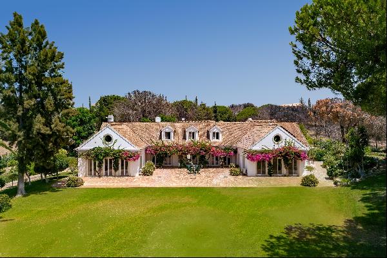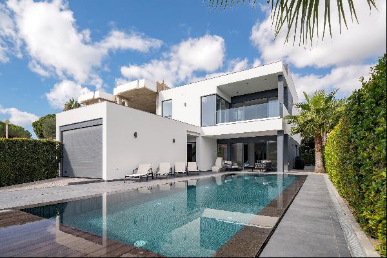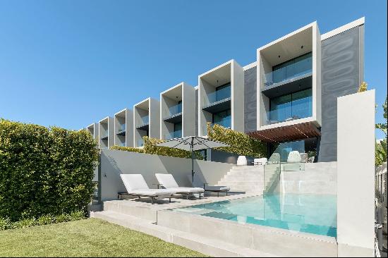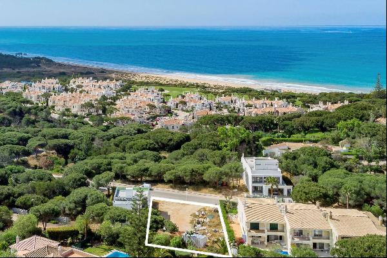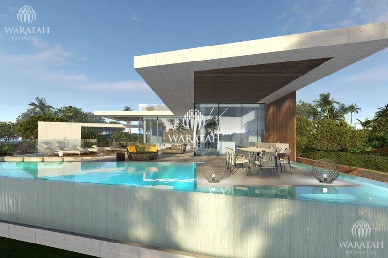
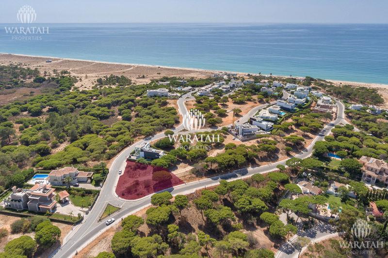
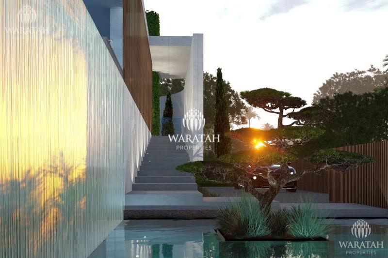
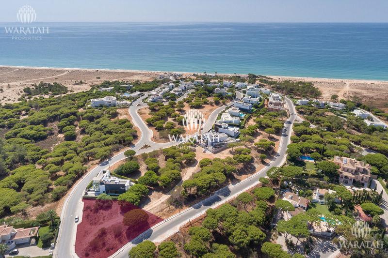
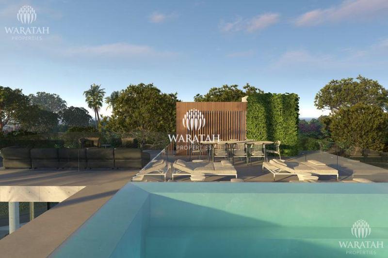
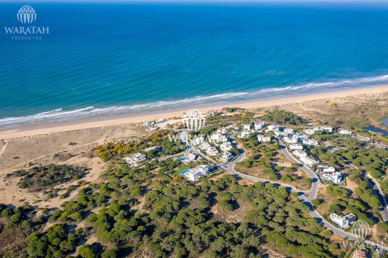
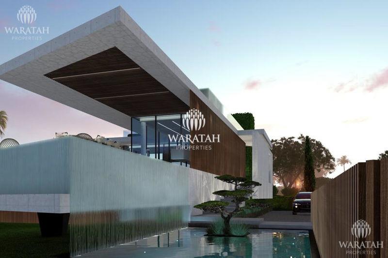
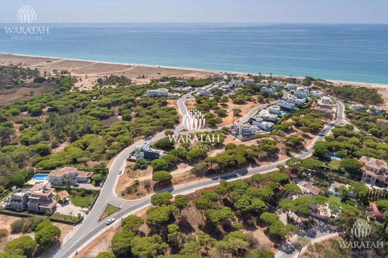
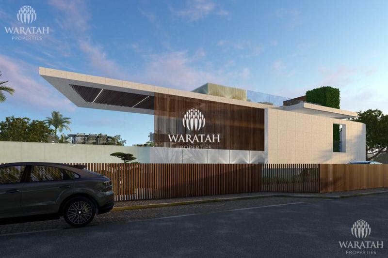
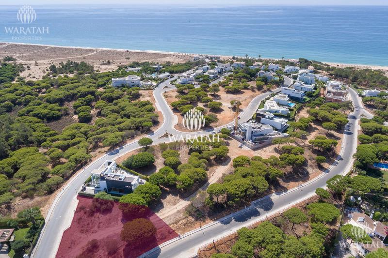
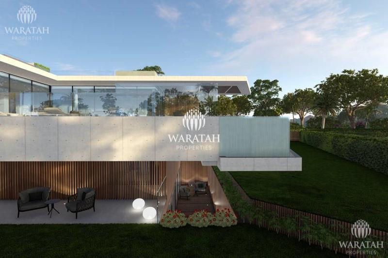
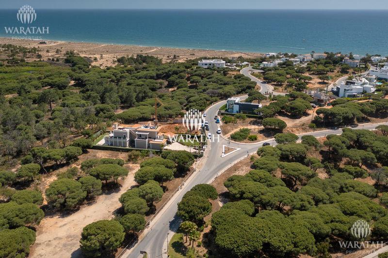
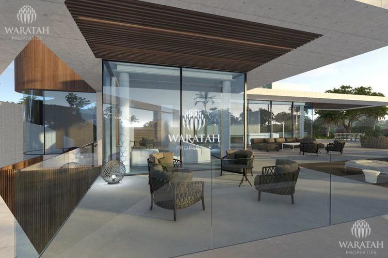
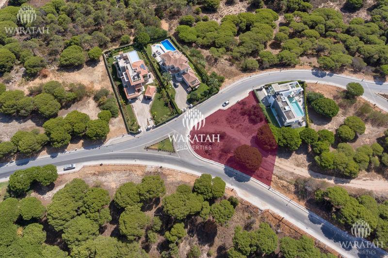
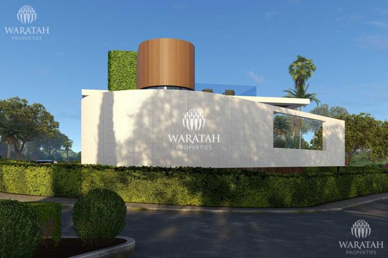
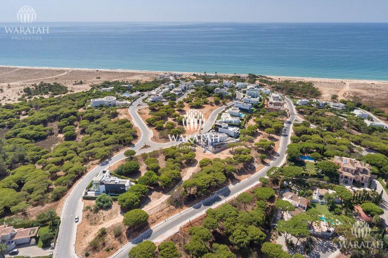
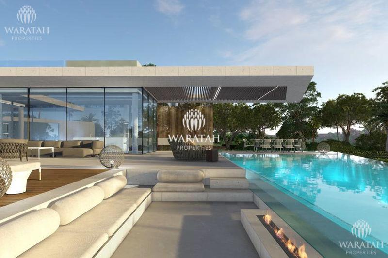
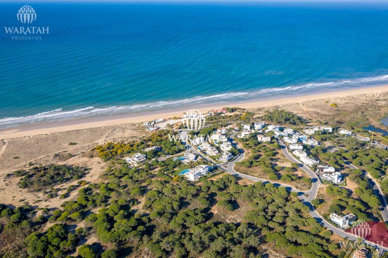
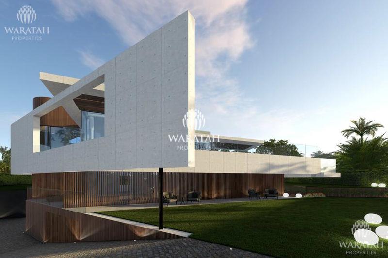
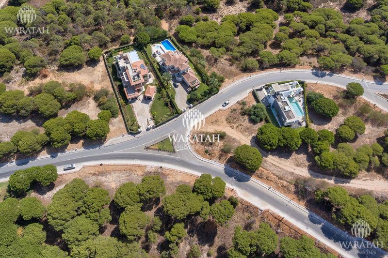
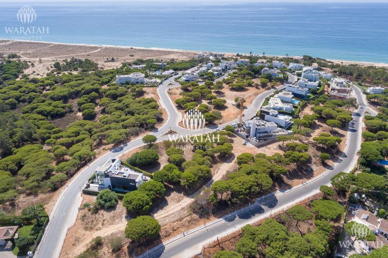
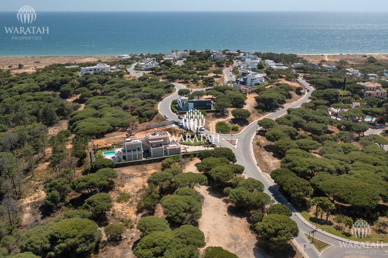
- For Sale
- GBP 2,464,144
- Build Size: 5,231 ft2
- Saleable Size: 12,486 ft2
- Land Size: 12,486 ft2
- Property Type: Income/Investment
- Property Style: Contemporary
- Bedroom: 5
- Bathroom: 8
- Amenities: Gardens, Water View
The following is a description of the plot with approved project designed by Vasco Vieira, in Vale do Lobo’s Ocean Club.
The ground floor comprises three en-suite bedrooms and the master suite.
The first floor is comprised of the entrance hall, cloakroom, living room, dining room and the kitchen.
The roof terrace comprises the plunge pool and plenty of outdoor sitting area.
The basement is comprised of the garage, cloakroom, storage and utility room.
The pool deck has a covered sitting & dining space and plenty of sunbathing space.
The property is a short walk from choice restaurants and the sandy, stretching beach and a 20 minute drive from Faro International Airport.
The ground floor comprises three en-suite bedrooms and the master suite.
The first floor is comprised of the entrance hall, cloakroom, living room, dining room and the kitchen.
The roof terrace comprises the plunge pool and plenty of outdoor sitting area.
The basement is comprised of the garage, cloakroom, storage and utility room.
The pool deck has a covered sitting & dining space and plenty of sunbathing space.
The property is a short walk from choice restaurants and the sandy, stretching beach and a 20 minute drive from Faro International Airport.


