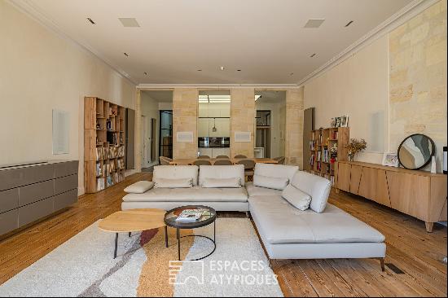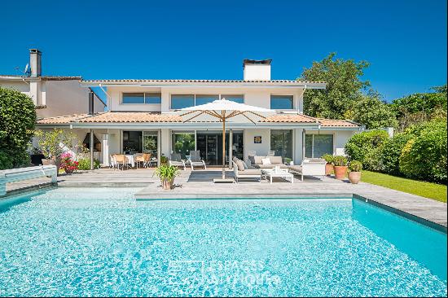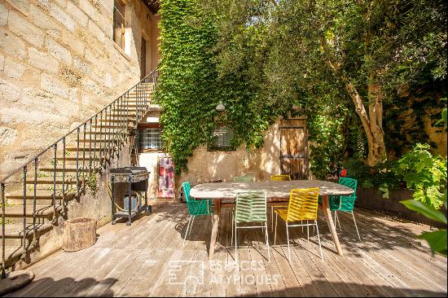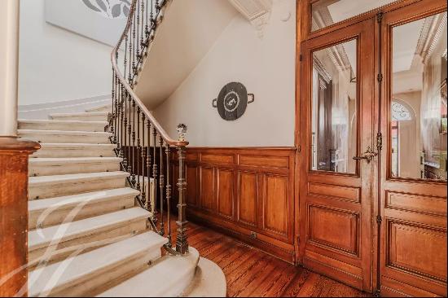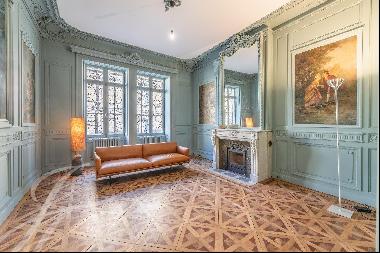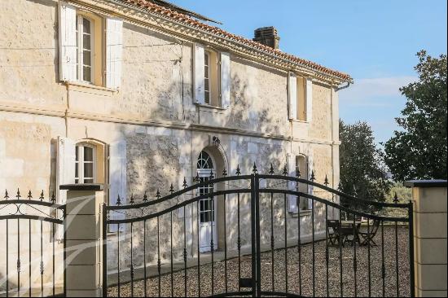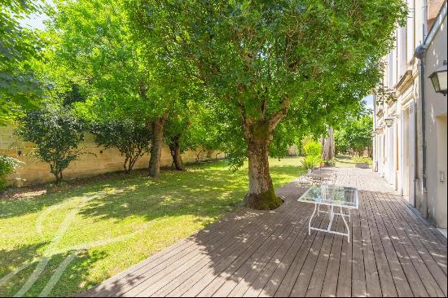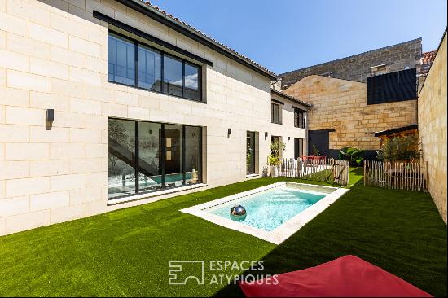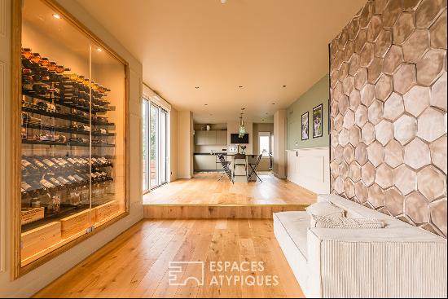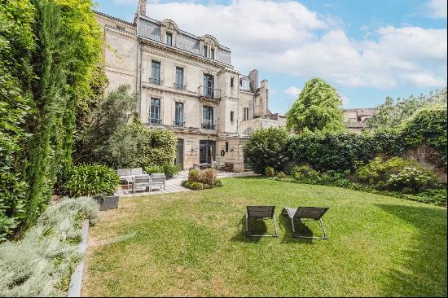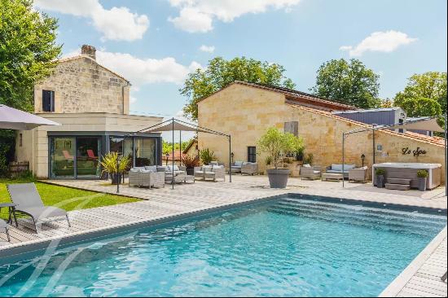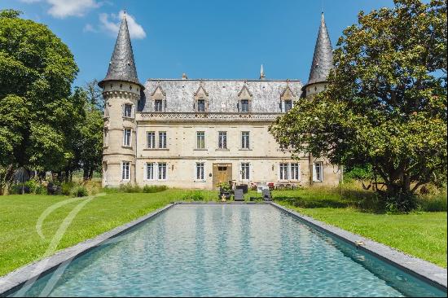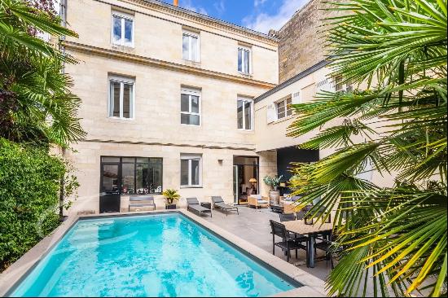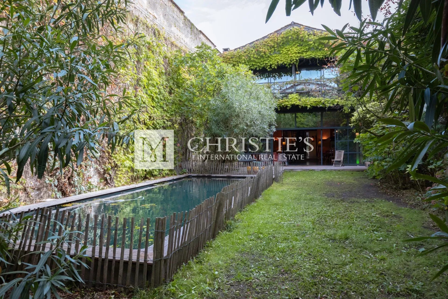
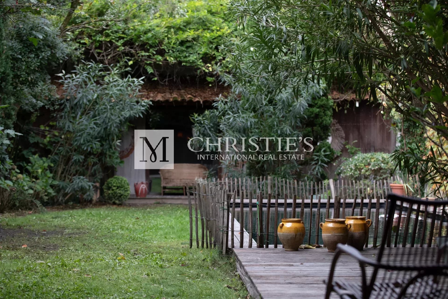
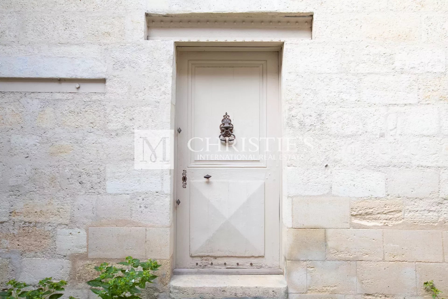
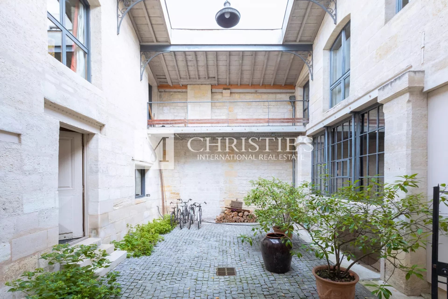
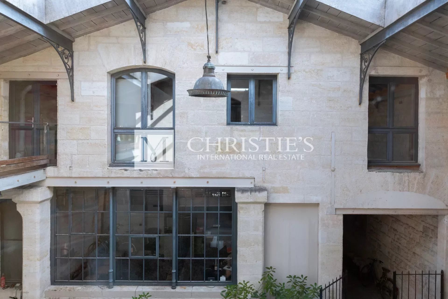
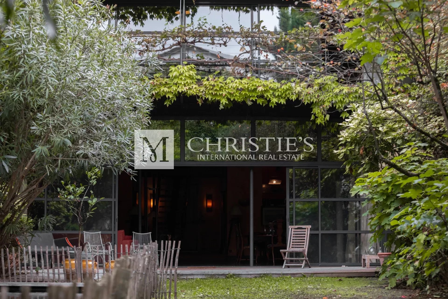
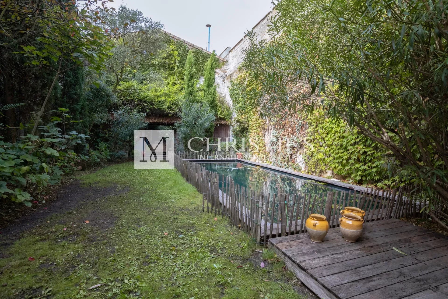
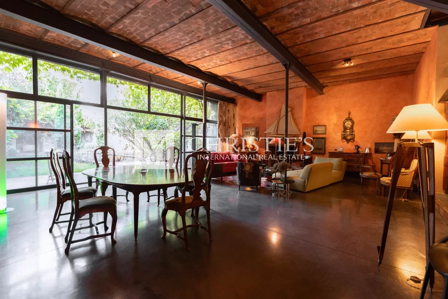
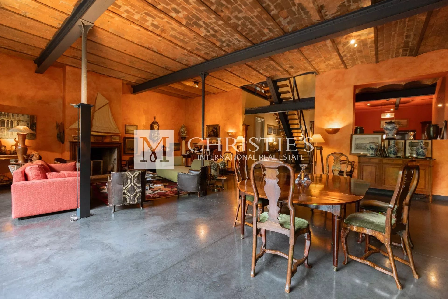
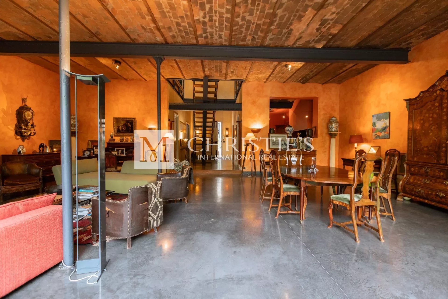
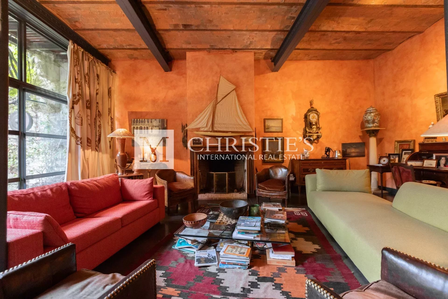
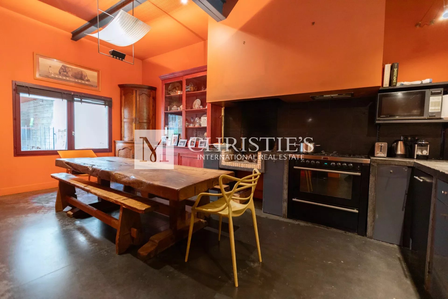
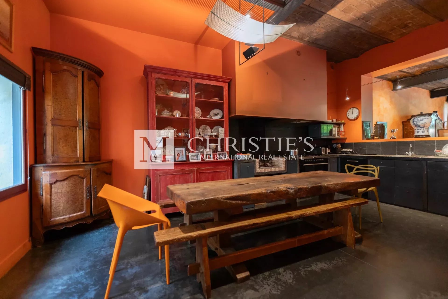
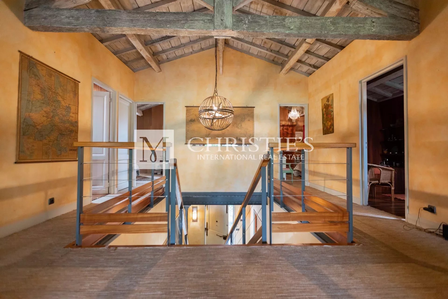
- For Sale
- USD 2,332,346
- Build Size: 4,639 ft2
- Property Type: Apartment
- Bedroom: 4
- Bathroom: 1
- Half Bathroom: 1
Superb renovation for these former warehouses transformed into atypical homes and offices.
The complex comprises 2 separate buildings, served by a common entrance: the offices are on the street, a large paved courtyard separates the 2 units, then the house and a vast garden with trees and a swimming pool.
The 162 m² offices (ground floor and first floor) have been converted into open space, but could be converted into living accommodation.
The 277 m² house offers spacious accommodation: living room with very large picture windows opening on to a garden on the ground floor and out of sight, dining kitchen with fireplace and study. Upstairs there are 4 bedrooms, 2 bathrooms and a utility room.
A passageway from the first floor leads directly to the offices.
Just 2 minutes from the tram, shops and all amenities.
The complex comprises 2 separate buildings, served by a common entrance: the offices are on the street, a large paved courtyard separates the 2 units, then the house and a vast garden with trees and a swimming pool.
The 162 m² offices (ground floor and first floor) have been converted into open space, but could be converted into living accommodation.
The 277 m² house offers spacious accommodation: living room with very large picture windows opening on to a garden on the ground floor and out of sight, dining kitchen with fireplace and study. Upstairs there are 4 bedrooms, 2 bathrooms and a utility room.
A passageway from the first floor leads directly to the offices.
Just 2 minutes from the tram, shops and all amenities.


