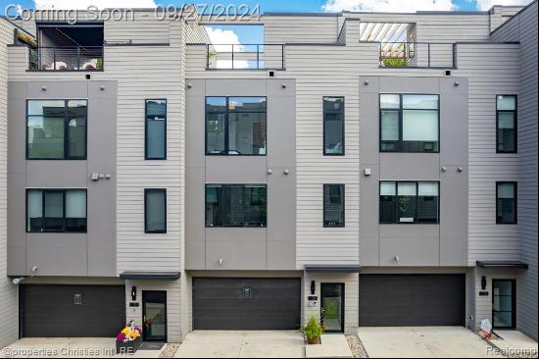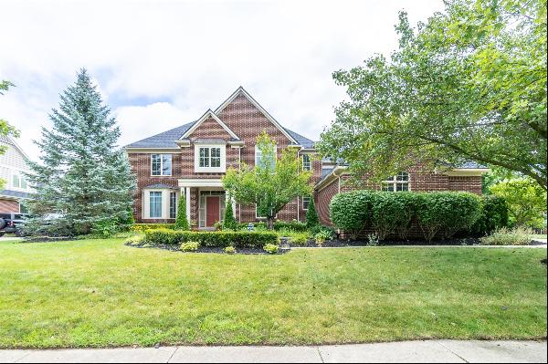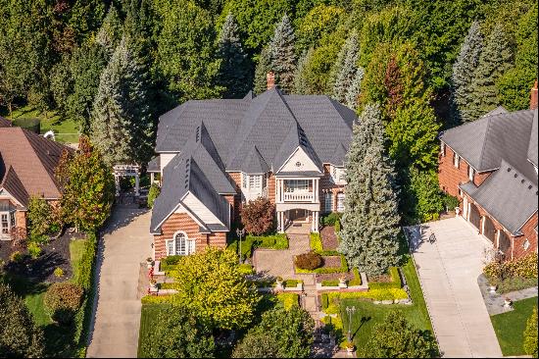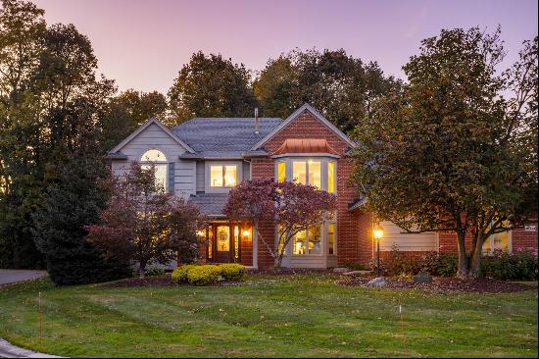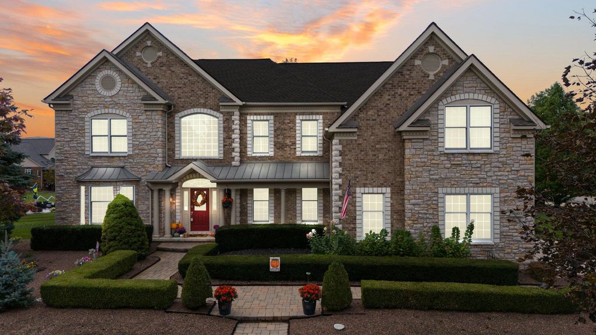
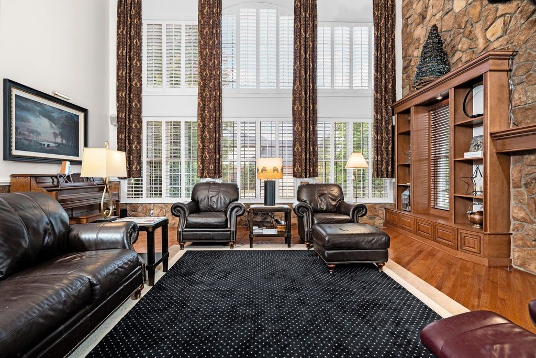
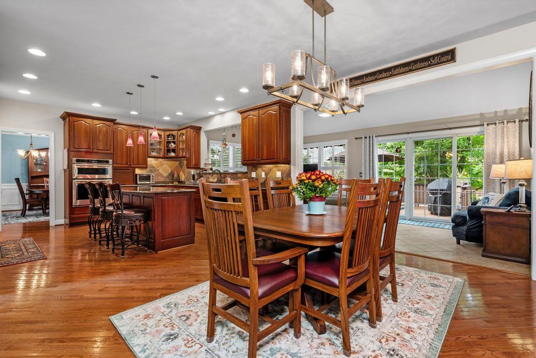
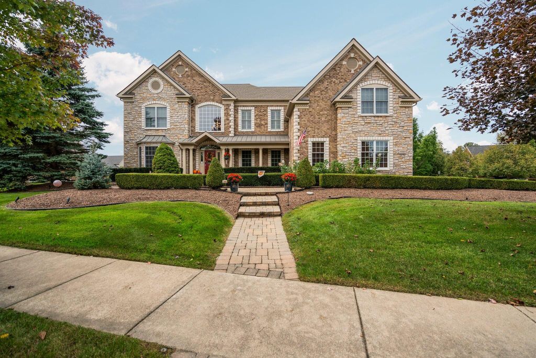
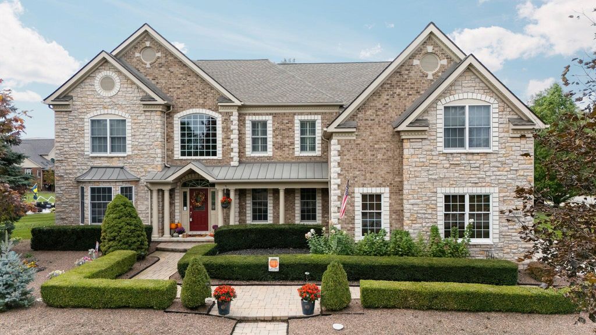
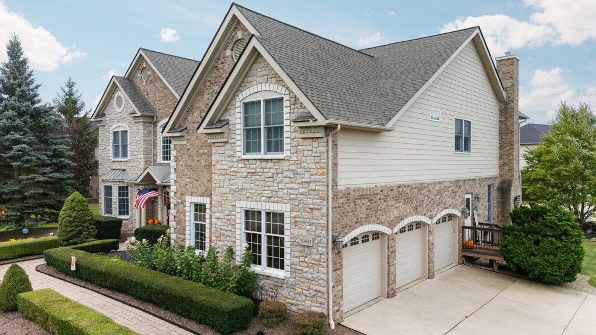
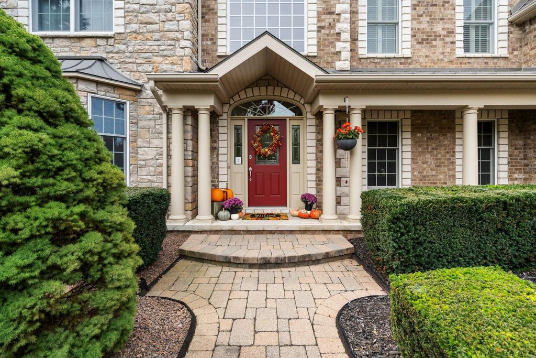
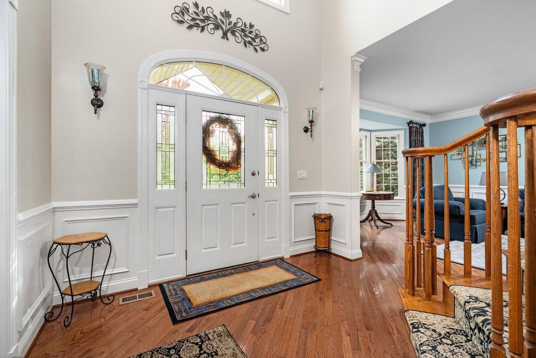
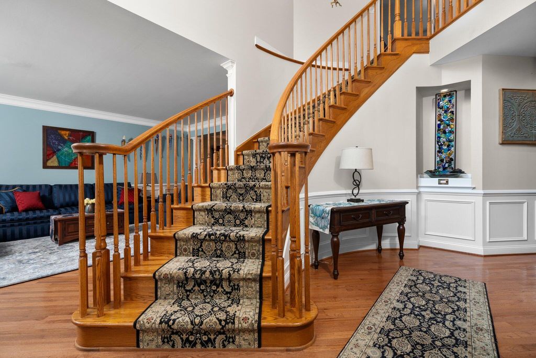
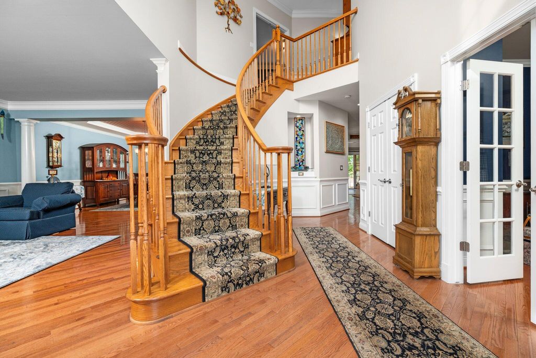
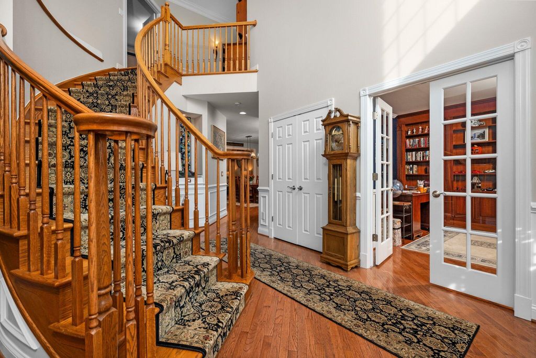
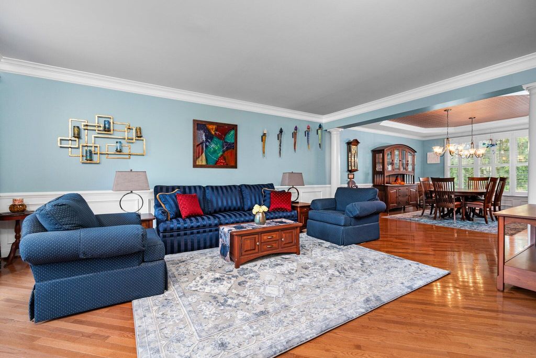
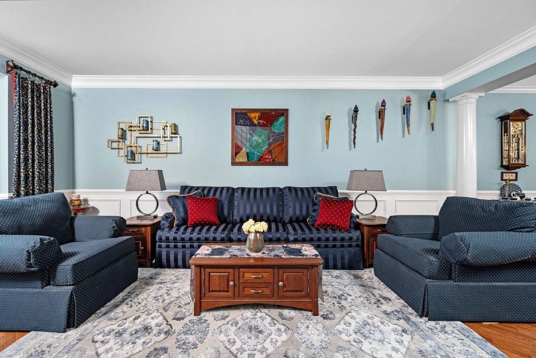
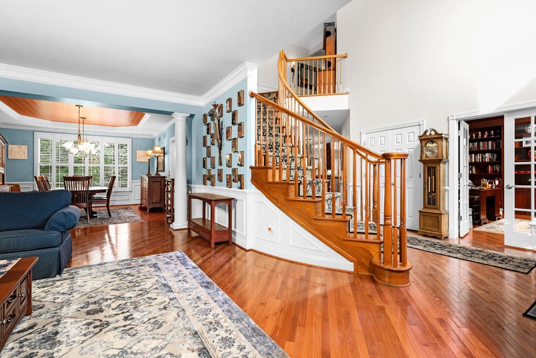
- For Sale
- USD 1,100,000
- Build Size: 4,634 ft2
- Property Type: Single Family Home
- Bedroom: 4
- Bathroom: 3
- Half Bathroom: 1
Welcome to this refined home thoughtfully designed to seamlessly blend grandeur and warmth. Paver bricks lead you through lush, manicured grounds to the grand entrance, a fitting prelude to the elegance within. Step inside where stunning, soaring ceilings create a sense of openness, yet the layout offers a balance of expansive spaces and intimate, cozy nooks. Every detail has been carefully considered, from the millwork walls to the crown molding that elevates each room. The dining room is a masterpiece with its coffered ceiling, adorned with beautiful lighting. At the heart of the home, the kitchen is a central hub, featuring a middle sitting island that flows effortlessly into the living room, family room, and a sun-soaked sunroom. The sunroom is an inviting space that opens onto a back deck, offering views of the meticulously landscaped grounds. As night falls, landscape lighting transforms the gardens into a magical retreat. The crowning jewel is the magnificent family room, where two-story windows bathe the room in natural light, and a striking floor-to-ceiling stone fireplace commands attention, all beneath a gleaming copper ceiling. Ascend one of the two staircases to the upper level, where your primary suite awaits and a true sanctuary with a private sitting room and a massive walk-in closet. The additional three bedrooms are thoughtfully placed for privacy; one boasts an ensuite bath, while the other two are joined by a Jack and Jill bathroom. For your practical needs, there is a main floor laundry, office and a spacious 3+ car garage ensures storage and convenience. The basement is partially finished with ample storage space and plumbed for bath. This home is a perfect blend of style, function, and comfort, designed to impress at every turn.


