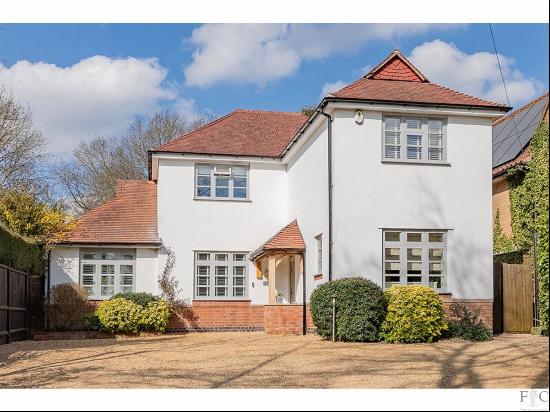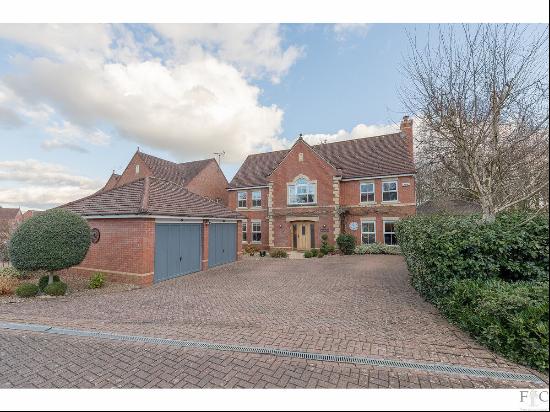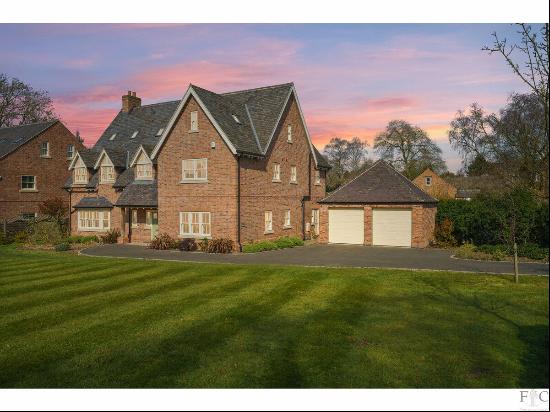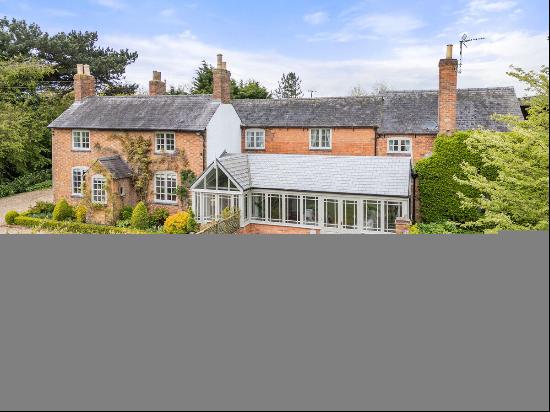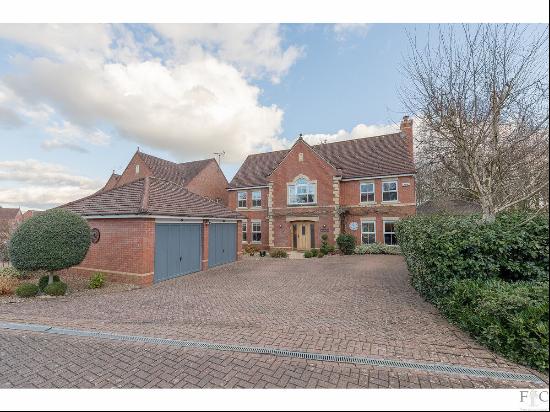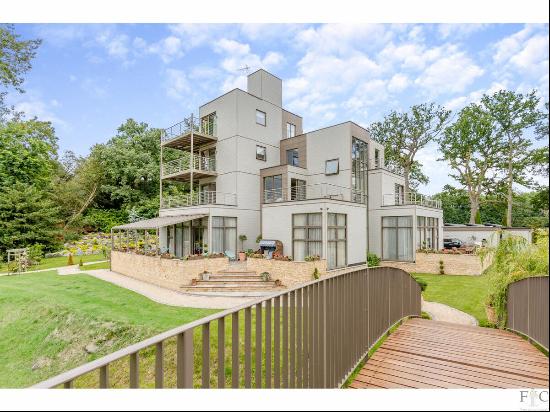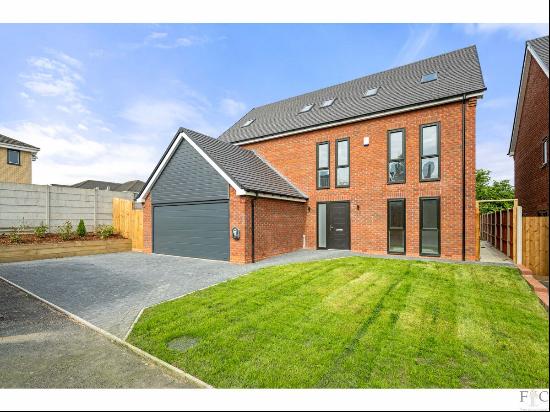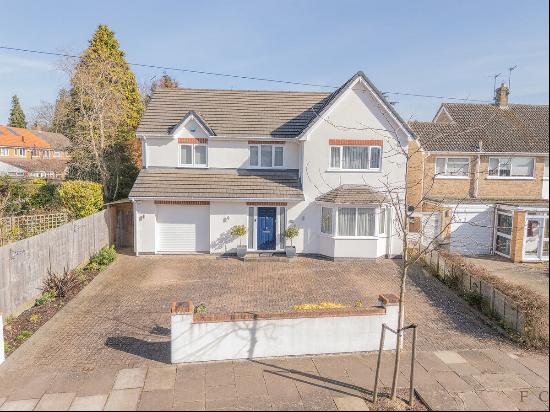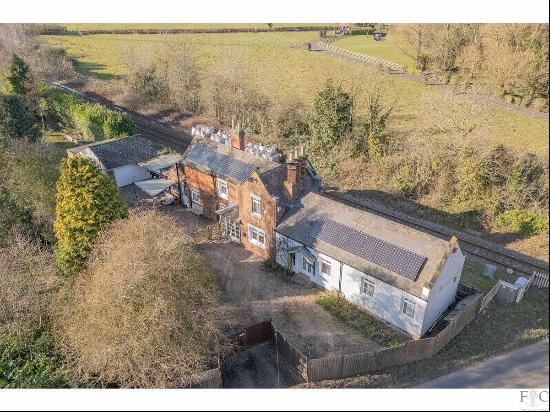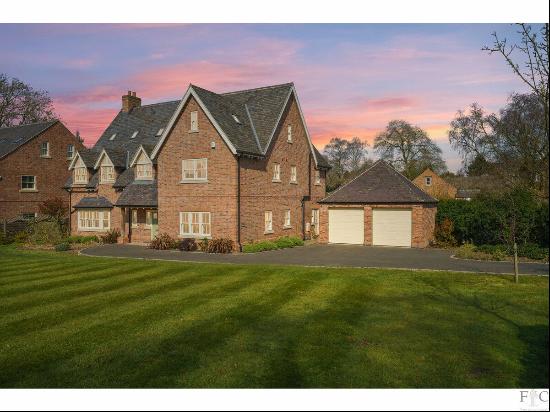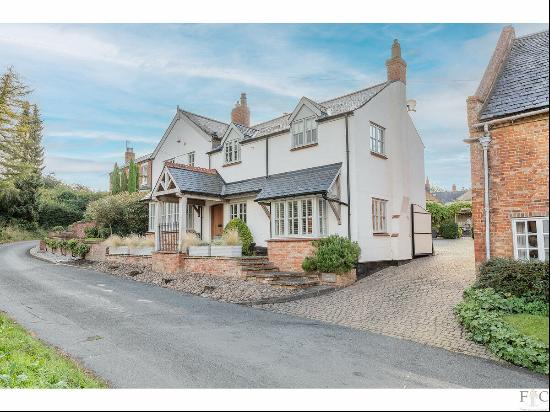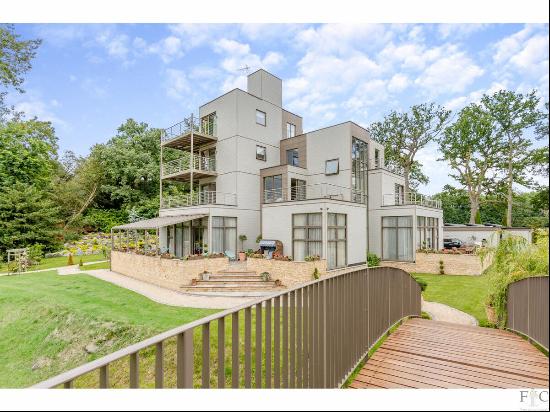






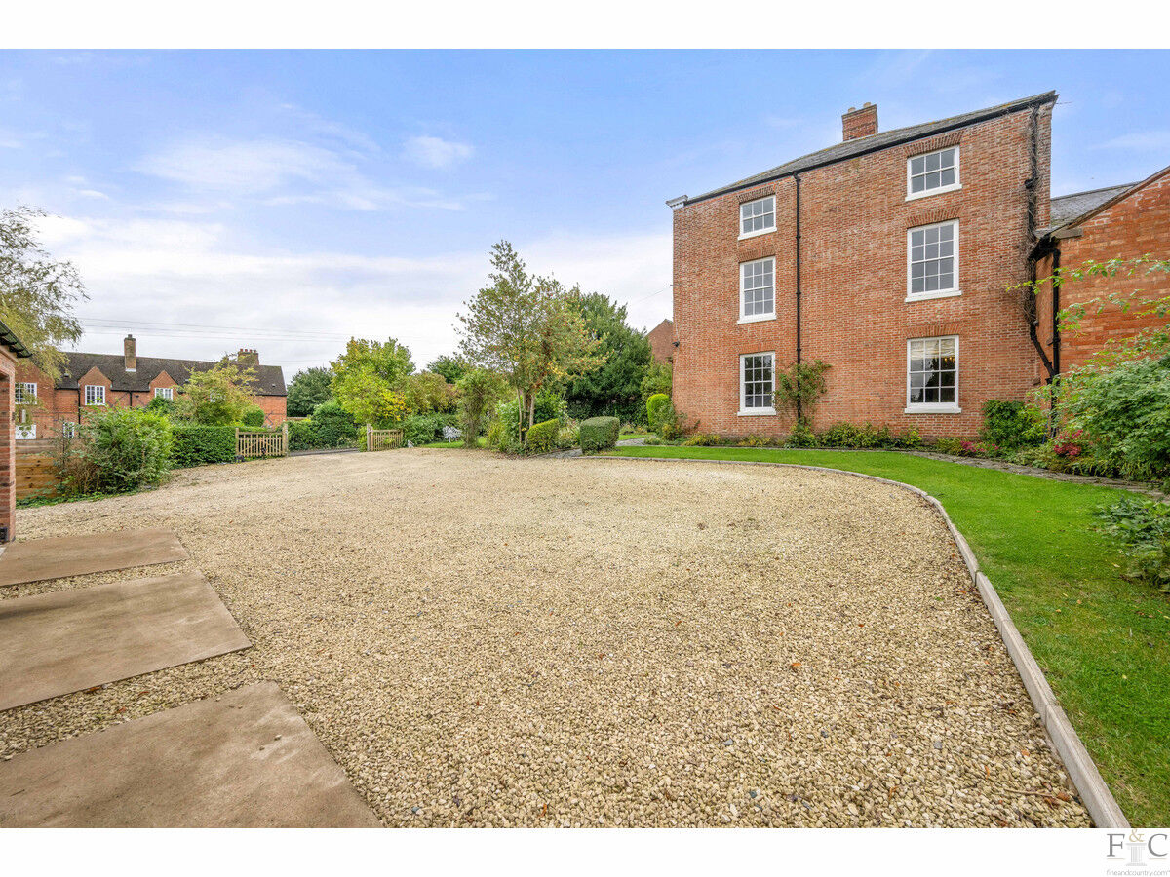






- For Sale
- GBP 950,000
- Property Style: Traditional
- Bedroom: 7
- Bathroom: 3
‘A seven bedroom Queen Anne house in Kirby Muxloe.’
Part of the National Heritage List for England
The Poplars is a historical component of the Leicestershire village of Kirby Muxloe. Nestled in its own private gardens, it has been gracing its central position on Main Street since its original construction in 1705. Qualifying as a Queen Anne period property (1702 – 1714) it became an officially Listed Grade II building in November 1983, when it was included on the National Heritage List for England, due to its architectural and historical provenance.
Comprising of the 1700s main house and later additions, this delightful three storey dwelling has been carefully nurtured through hundreds of years, aided by sympathetic renovations and improvements. The house has a generous selection of bedrooms – seven in total - over the first and second floors, with many spacious reception rooms on the ground floor. Featuring high ceilings and individual period elements, the house has evolved over the centuries and been tastefully repurposed to accommodate its occupants and requirements. At one time its size and features were put to good use beyond its residential value, as it was specifically used as a guest house, offering luxurious accommodation, privacy and comfort in a central location that offers many advantages. The village of Kirby Muxloe is in the west of the county of Leicestershire and while it retains its natural appeal with open countryside and rural farmland, it is centrally positioned and major transport links for road, rail and air are easy to access.
Good looks
From first glance, the Poplars has the gracious proportions of a classical building. It is a red brick structure with a hipped slate roof and central multi pot chimney. Hallmarked with an understated elegance and pleasing single plane of symmetry, rows of painted, three pane sash windows sit in window boxes set flush against the brick work with stone windowsills emphasising the rectangular shape of the overall construction . A sweep of paving stones leads through a lawn and planted beds in the front garden, to the striking porch and front entrance. This is a Victorian addition, complete with flat roof, rendered parapet and cornice. The door is six panelled with a semi-circular fanlight and rendered arch.
The nineteenth century extension to the rear is two floors high – ground and first - with a staircase leading from the kitchen/dining room to the prime suite - bedroom and en-suite - from a separate landing. Central staircases ascend through the middle of the house, dividing the characteristic box-like, double pile arrangement of spaces. This layout provides naturally light, airy, wide landings, with spacious rooms across all levels and views on all sides.
Rooms of space
Presently, on the ground floor level, there are three large reception rooms – study, lounge and snug - an imposing L shaped hall with two staircases, a kitchen/dining room with separate pantry, stores and a large utility room, plus a downstairs cloakroom. The first floor provides the prime suite (including en-suite) and three other bedrooms with a family bathroom and separate cloakroom. Above, the second floor has three further bedrooms and a shower room. The Poplars has just under 4,000 square feet of living space across three floors and offers flexibility and options for how the rooms could be used.
Outside, the grounds are equally generous. They contain a landscaped arrangement of traditional lawns and planted beds containing cottage plants, shrubbery and trees, seating areas and pathways. To the sides, hedges run alongside the property, creating a perimeter and a very wide drive, suitable for turning or parking several vehicles. The drive sweeps up to the detached, triple sized garage added by the present owners. This building has three pairs of double doors, one leading to a storage area and to the side, a separate studio office, complete with Velux window, electric heater and independent access into the garden.
You are assured of a warm welcome
On entry, structural and decorative features preserved in this lovely period home present themselves in abundance confirming the maturity and quality of the interior. Original quarry tile flooring, dado railing, stain glass windows, architrave around and above doors, deep skirting boards and panelled doors set the standard for character and can be expected throughout, presenting charming rooms that exude an atmosphere of style and modest grandeur.
The study is to the left of the main entrance. It has a boarded floor, bespoke floor to ceiling cabinets and an open, real fire with painted mantelpiece. Opposite, the lounge is carpeted and has dual aspect sash windows with original sliding shutters. Similarly, an open fire place with classical surround, beautifully enhances the merit of this main reception room: equally comfortable and yet impressively fine.
A panelled door with semi-circular fanlight divides the entrance hall which has a switch back staircase to the left leading to the first floor. Beyond this door, the hall continues to reveal the second staircase, with doors to the utility on the left, snug on the right and access to the garden. The hall ends with entry on the right into the kitchen and eventually dining room. This is part of the Victorian extension and has the third staircase, allowing private access to the landing of the principal bedroom suite above.
The snug is exactly that! It is across the hall from the original servant’s bells and is equipped with bespoke cabinetry surrounding an open cast iron fireplace. Showcasing original wooden boarding, a large sash window, dado rail and plate shelf, this room is brimming with character.
Dining, kitchen and utility
A large utility room opposite the snug, has ample space for all laundry requirements, including a separate sink, shelving and cupboards, and is within a few steps of the kitchen entrance and backdoor opening into the garden
The kitchen is in keeping with the overall style of the property: large, tastefully equipped and well presented. An island unit, granite work tops and storage cupboards on two walls, provide a practically designed and spacious area for food preparation, with an arched feature over the range hiding the extraction facilities and imitating the large fireplace, central to historical kitchens. A neutral palette of stone tiles, plainly painted walls, contemporary flush to the ceiling lighting and Shaker style cabinetry, create an open aspect complimented with large windows on three sides allowing light to pour into the space and provide a view into the garden from the dining area at the furthest end. There is ample space for informal or formal dining and a large, shelved pantry provides substantial storage.
From the dining room there is entry into the downstairs cloakroom, a further backdoor into the garden and access to the prime suite.
The prime suite and first floor bedrooms
From both staircases leading from the hall, the first floor opens up into a generous landing area, with tall ceilings, exposed boarding and views through the partially stain glass windows. The landing unites the Victorian extension to the original house, a floor providing a family bathroom, separate cloakroom and four generously proportioned, but quite individual, carpeted bedrooms, including the prime suite which is at the rear of the house and has its own staircase. Original features abound in these rooms and it is standard to see integrated wardrobes, fireplaces, sash windows and dado railing. The bedrooms to the right and front of the house on each storey are particularly large and have dual aspect windows. This is true of the principal bedroom, a large room with two doors providing access to all parts of the house and its own staircase. From its own landing, a large en-suite provides a central free standing roll top bath, basin and toilet, providing the most delightful bathing facilities, with private views into the garden.
The family bathroom has a suite comprising of a free standing roll top bath to the side of its window, a walk-in shower with basin and toilet. Painted, wooden tongue and grove panelling covers half of the walls and there is a tiled floor. A separate cloakroom is next door with toilet and basin.
On the second floor, there are three double bedrooms. They share this floor with a spacious shower room comprising of walk-in shower, basin, toilet, heated towel rail, and fitted towel cupboard. All of the washing and bathing facilities within the Poplars have been fitted and maintained to the highest standard and equipped with white bathroom furniture. There is a large store room on this level.
The chime of church bells
As with the house, the private garden has been enjoyed and nurtured for hundreds of years. It contains secluded seating areas, mature shrubs, fruit trees, perennials and native trees. There is a workshop, outdoor W.C and a covered well with feature lighting. On one perimeter there is a pathway leading to the medieval parish church of St Bartholomew and the musical chime of the bells can be heard within the garden: another quintessentially English characteristic to this charming period home.
LOCALITY
Kirby Muxloe LE9
Kirby Muxloe is a large village in central England, a region referred to as the East Midlands. It is situated approximately four miles west of Leicester’s city centre and approximately six miles south of Narborough. The proximity of the city includes the village in the Leicester Urban Area. Neighbouring villages include Desford to the west, Glenfield to the north-east, and Enderby to the south and Earl Shilton to the south-west. It has a 0116 dialling code, is in the LE9 postcode district and falls within the civil parish of Blaby, under the parliamentary division of Charnwood.
The village is in an excellent position for commuters with the A47 predominantly the village’s link road to Leicester and the M1 (junction 21A, west towards Leicester Forest East). The A447 links to Hinckley and the M69 at Nuneaton. The M42 is south, heading towards Tamworth.
There are railway stations close by in Hinckley, Narborough and Leicester, where the Midland Main Railway Line runs trains to London – Leicester to St Pancras - regularly. There are normally 70 trains running daily to London, the fastest taking approximately an hour. The village is also well served with local bus companies running regular services into the city and further afield from the St Margaret’s central hub. The larger towns offer a variety of amenities such as edge of town super stores or uniquely bespoke shops, restaurants, sports venues, public houses, cafes and parks. For an even greater variety of entertainment including theatres, the cosmopolitan city of Leicester with its diverse cultural influences means that Kirby Muxloe is ideally located.
The original settlement, now recognised as the area of Kirby Muxloe, has had various names over the centuries. Kirby is linked to the Danish name Caeri and was noted in the 1086 Domesday Book as Carbi, which translated means ‘the settlement of Caeri’. In 1480, and during the period of The War of the Roses, Baron William Hastings instigated the construction of the moated Kirby Muxloe Castle. This castle is a landmark of the area and today is in the care of English Heritage and a popular visitor attraction.
There are two churches in the village. The Parish Church is St. Bartholomew’s, which pre dates the fourteenth century and The Free Church. The latter building was demolished during an enemy bombing raid in World War Two and had to be rebuilt.
Today, the village is a thriving community and has a variety of shops, restaurants, cafes and local businesses providing services. The pharmacy provides a prescription service for the nearby doctor’s surgery and hosts a number of clinics. A number of dentists are also within easy reach. The local village website at http://kirbymuxloe.net is full of local information, including details about locally organised groups, sports amenities and social events being facilitated by the parish council. There are regular meetings in the village hall promoting the interests of the village residents and the web site mentions the, ‘approachable village constable and community support officer policing our village whilst liaising with the residents to ensure a safe and secure environment for all.’
Within the locality, there are many schools offering educational provision across the whole age range; nursery, primary (Kirby Muxloe Primary on Barwell Road), secondary (Brookvale Groby Learning Campus), including private establishments (Dixie Grammar in Market Bosworth) offering bordering facilities. The Office for Standards in Education - OFSTED – is best researched to provide a comprehensive review of currently rated standards of practice.
Additional Information:
EPC - Not required
Local Authority - Blaby District Council
Council Tax Band - G
Broadband Speed - 1600Mb
Disclaimer:
Important Information:
Property Particulars: Although we endeavor to ensure the accuracy of property details we have not tested any services, equipment or fixtures and fittings. We give no guarantees that they are connected, in working order or fit for purpose.
Floor Plans: Please note a floor plan is intended to show the relationship between rooms and does not reflect exact dimensions. Floor plans are produced for guidance only and are not to scale.
Part of the National Heritage List for England
The Poplars is a historical component of the Leicestershire village of Kirby Muxloe. Nestled in its own private gardens, it has been gracing its central position on Main Street since its original construction in 1705. Qualifying as a Queen Anne period property (1702 – 1714) it became an officially Listed Grade II building in November 1983, when it was included on the National Heritage List for England, due to its architectural and historical provenance.
Comprising of the 1700s main house and later additions, this delightful three storey dwelling has been carefully nurtured through hundreds of years, aided by sympathetic renovations and improvements. The house has a generous selection of bedrooms – seven in total - over the first and second floors, with many spacious reception rooms on the ground floor. Featuring high ceilings and individual period elements, the house has evolved over the centuries and been tastefully repurposed to accommodate its occupants and requirements. At one time its size and features were put to good use beyond its residential value, as it was specifically used as a guest house, offering luxurious accommodation, privacy and comfort in a central location that offers many advantages. The village of Kirby Muxloe is in the west of the county of Leicestershire and while it retains its natural appeal with open countryside and rural farmland, it is centrally positioned and major transport links for road, rail and air are easy to access.
Good looks
From first glance, the Poplars has the gracious proportions of a classical building. It is a red brick structure with a hipped slate roof and central multi pot chimney. Hallmarked with an understated elegance and pleasing single plane of symmetry, rows of painted, three pane sash windows sit in window boxes set flush against the brick work with stone windowsills emphasising the rectangular shape of the overall construction . A sweep of paving stones leads through a lawn and planted beds in the front garden, to the striking porch and front entrance. This is a Victorian addition, complete with flat roof, rendered parapet and cornice. The door is six panelled with a semi-circular fanlight and rendered arch.
The nineteenth century extension to the rear is two floors high – ground and first - with a staircase leading from the kitchen/dining room to the prime suite - bedroom and en-suite - from a separate landing. Central staircases ascend through the middle of the house, dividing the characteristic box-like, double pile arrangement of spaces. This layout provides naturally light, airy, wide landings, with spacious rooms across all levels and views on all sides.
Rooms of space
Presently, on the ground floor level, there are three large reception rooms – study, lounge and snug - an imposing L shaped hall with two staircases, a kitchen/dining room with separate pantry, stores and a large utility room, plus a downstairs cloakroom. The first floor provides the prime suite (including en-suite) and three other bedrooms with a family bathroom and separate cloakroom. Above, the second floor has three further bedrooms and a shower room. The Poplars has just under 4,000 square feet of living space across three floors and offers flexibility and options for how the rooms could be used.
Outside, the grounds are equally generous. They contain a landscaped arrangement of traditional lawns and planted beds containing cottage plants, shrubbery and trees, seating areas and pathways. To the sides, hedges run alongside the property, creating a perimeter and a very wide drive, suitable for turning or parking several vehicles. The drive sweeps up to the detached, triple sized garage added by the present owners. This building has three pairs of double doors, one leading to a storage area and to the side, a separate studio office, complete with Velux window, electric heater and independent access into the garden.
You are assured of a warm welcome
On entry, structural and decorative features preserved in this lovely period home present themselves in abundance confirming the maturity and quality of the interior. Original quarry tile flooring, dado railing, stain glass windows, architrave around and above doors, deep skirting boards and panelled doors set the standard for character and can be expected throughout, presenting charming rooms that exude an atmosphere of style and modest grandeur.
The study is to the left of the main entrance. It has a boarded floor, bespoke floor to ceiling cabinets and an open, real fire with painted mantelpiece. Opposite, the lounge is carpeted and has dual aspect sash windows with original sliding shutters. Similarly, an open fire place with classical surround, beautifully enhances the merit of this main reception room: equally comfortable and yet impressively fine.
A panelled door with semi-circular fanlight divides the entrance hall which has a switch back staircase to the left leading to the first floor. Beyond this door, the hall continues to reveal the second staircase, with doors to the utility on the left, snug on the right and access to the garden. The hall ends with entry on the right into the kitchen and eventually dining room. This is part of the Victorian extension and has the third staircase, allowing private access to the landing of the principal bedroom suite above.
The snug is exactly that! It is across the hall from the original servant’s bells and is equipped with bespoke cabinetry surrounding an open cast iron fireplace. Showcasing original wooden boarding, a large sash window, dado rail and plate shelf, this room is brimming with character.
Dining, kitchen and utility
A large utility room opposite the snug, has ample space for all laundry requirements, including a separate sink, shelving and cupboards, and is within a few steps of the kitchen entrance and backdoor opening into the garden
The kitchen is in keeping with the overall style of the property: large, tastefully equipped and well presented. An island unit, granite work tops and storage cupboards on two walls, provide a practically designed and spacious area for food preparation, with an arched feature over the range hiding the extraction facilities and imitating the large fireplace, central to historical kitchens. A neutral palette of stone tiles, plainly painted walls, contemporary flush to the ceiling lighting and Shaker style cabinetry, create an open aspect complimented with large windows on three sides allowing light to pour into the space and provide a view into the garden from the dining area at the furthest end. There is ample space for informal or formal dining and a large, shelved pantry provides substantial storage.
From the dining room there is entry into the downstairs cloakroom, a further backdoor into the garden and access to the prime suite.
The prime suite and first floor bedrooms
From both staircases leading from the hall, the first floor opens up into a generous landing area, with tall ceilings, exposed boarding and views through the partially stain glass windows. The landing unites the Victorian extension to the original house, a floor providing a family bathroom, separate cloakroom and four generously proportioned, but quite individual, carpeted bedrooms, including the prime suite which is at the rear of the house and has its own staircase. Original features abound in these rooms and it is standard to see integrated wardrobes, fireplaces, sash windows and dado railing. The bedrooms to the right and front of the house on each storey are particularly large and have dual aspect windows. This is true of the principal bedroom, a large room with two doors providing access to all parts of the house and its own staircase. From its own landing, a large en-suite provides a central free standing roll top bath, basin and toilet, providing the most delightful bathing facilities, with private views into the garden.
The family bathroom has a suite comprising of a free standing roll top bath to the side of its window, a walk-in shower with basin and toilet. Painted, wooden tongue and grove panelling covers half of the walls and there is a tiled floor. A separate cloakroom is next door with toilet and basin.
On the second floor, there are three double bedrooms. They share this floor with a spacious shower room comprising of walk-in shower, basin, toilet, heated towel rail, and fitted towel cupboard. All of the washing and bathing facilities within the Poplars have been fitted and maintained to the highest standard and equipped with white bathroom furniture. There is a large store room on this level.
The chime of church bells
As with the house, the private garden has been enjoyed and nurtured for hundreds of years. It contains secluded seating areas, mature shrubs, fruit trees, perennials and native trees. There is a workshop, outdoor W.C and a covered well with feature lighting. On one perimeter there is a pathway leading to the medieval parish church of St Bartholomew and the musical chime of the bells can be heard within the garden: another quintessentially English characteristic to this charming period home.
LOCALITY
Kirby Muxloe LE9
Kirby Muxloe is a large village in central England, a region referred to as the East Midlands. It is situated approximately four miles west of Leicester’s city centre and approximately six miles south of Narborough. The proximity of the city includes the village in the Leicester Urban Area. Neighbouring villages include Desford to the west, Glenfield to the north-east, and Enderby to the south and Earl Shilton to the south-west. It has a 0116 dialling code, is in the LE9 postcode district and falls within the civil parish of Blaby, under the parliamentary division of Charnwood.
The village is in an excellent position for commuters with the A47 predominantly the village’s link road to Leicester and the M1 (junction 21A, west towards Leicester Forest East). The A447 links to Hinckley and the M69 at Nuneaton. The M42 is south, heading towards Tamworth.
There are railway stations close by in Hinckley, Narborough and Leicester, where the Midland Main Railway Line runs trains to London – Leicester to St Pancras - regularly. There are normally 70 trains running daily to London, the fastest taking approximately an hour. The village is also well served with local bus companies running regular services into the city and further afield from the St Margaret’s central hub. The larger towns offer a variety of amenities such as edge of town super stores or uniquely bespoke shops, restaurants, sports venues, public houses, cafes and parks. For an even greater variety of entertainment including theatres, the cosmopolitan city of Leicester with its diverse cultural influences means that Kirby Muxloe is ideally located.
The original settlement, now recognised as the area of Kirby Muxloe, has had various names over the centuries. Kirby is linked to the Danish name Caeri and was noted in the 1086 Domesday Book as Carbi, which translated means ‘the settlement of Caeri’. In 1480, and during the period of The War of the Roses, Baron William Hastings instigated the construction of the moated Kirby Muxloe Castle. This castle is a landmark of the area and today is in the care of English Heritage and a popular visitor attraction.
There are two churches in the village. The Parish Church is St. Bartholomew’s, which pre dates the fourteenth century and The Free Church. The latter building was demolished during an enemy bombing raid in World War Two and had to be rebuilt.
Today, the village is a thriving community and has a variety of shops, restaurants, cafes and local businesses providing services. The pharmacy provides a prescription service for the nearby doctor’s surgery and hosts a number of clinics. A number of dentists are also within easy reach. The local village website at http://kirbymuxloe.net is full of local information, including details about locally organised groups, sports amenities and social events being facilitated by the parish council. There are regular meetings in the village hall promoting the interests of the village residents and the web site mentions the, ‘approachable village constable and community support officer policing our village whilst liaising with the residents to ensure a safe and secure environment for all.’
Within the locality, there are many schools offering educational provision across the whole age range; nursery, primary (Kirby Muxloe Primary on Barwell Road), secondary (Brookvale Groby Learning Campus), including private establishments (Dixie Grammar in Market Bosworth) offering bordering facilities. The Office for Standards in Education - OFSTED – is best researched to provide a comprehensive review of currently rated standards of practice.
Additional Information:
EPC - Not required
Local Authority - Blaby District Council
Council Tax Band - G
Broadband Speed - 1600Mb
Disclaimer:
Important Information:
Property Particulars: Although we endeavor to ensure the accuracy of property details we have not tested any services, equipment or fixtures and fittings. We give no guarantees that they are connected, in working order or fit for purpose.
Floor Plans: Please note a floor plan is intended to show the relationship between rooms and does not reflect exact dimensions. Floor plans are produced for guidance only and are not to scale.





