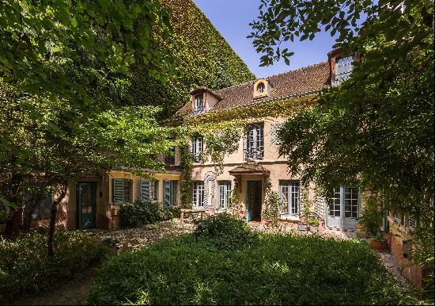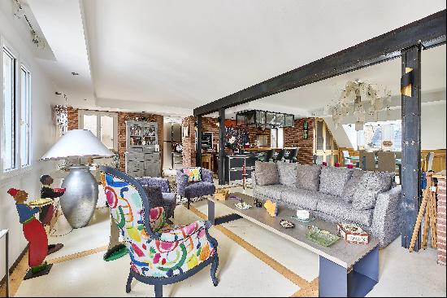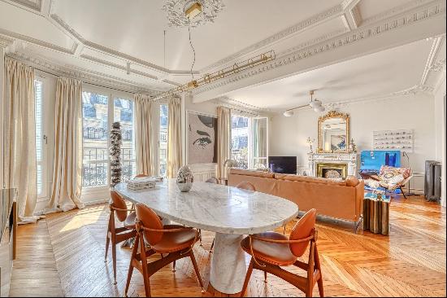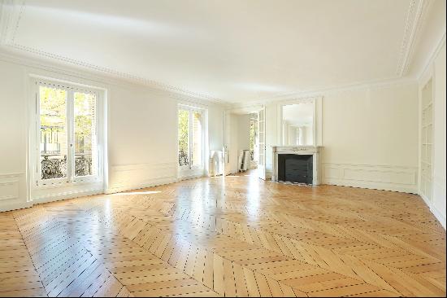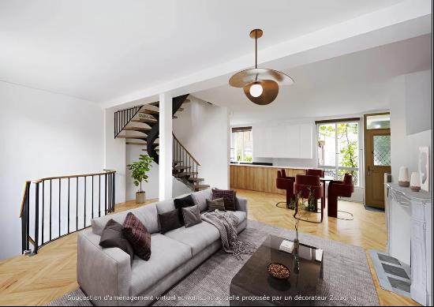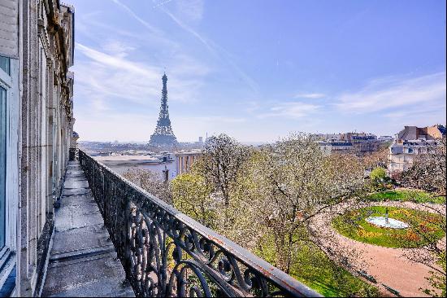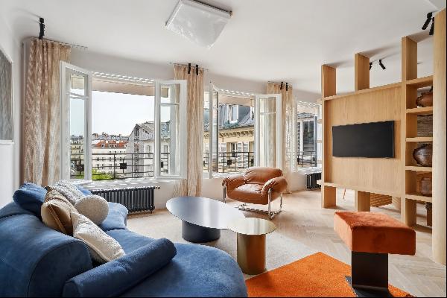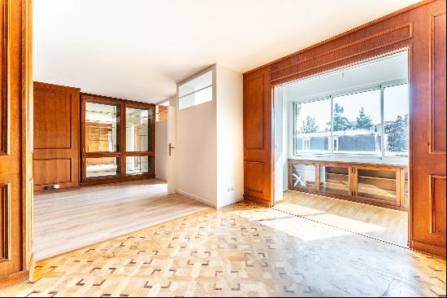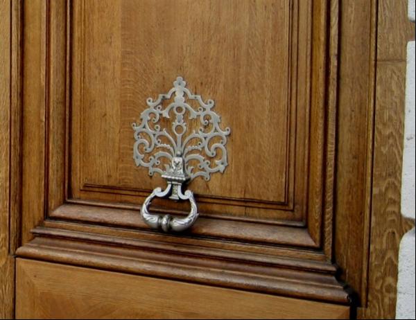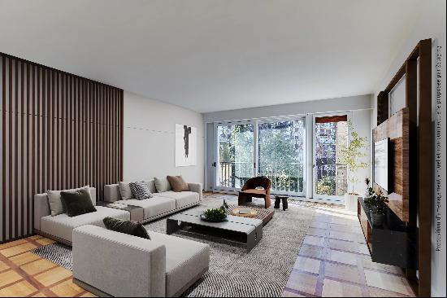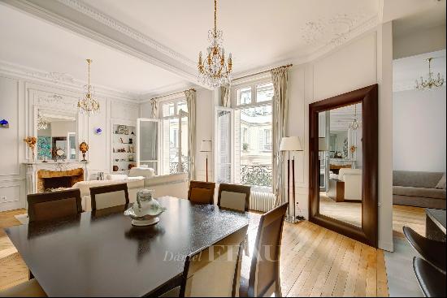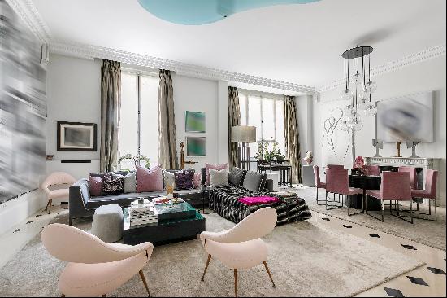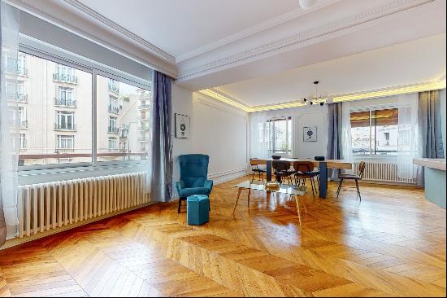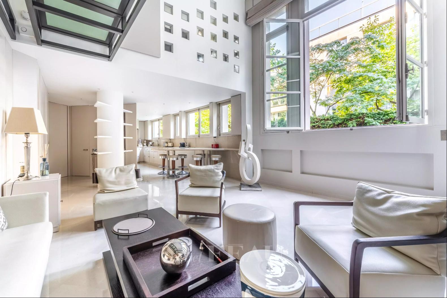
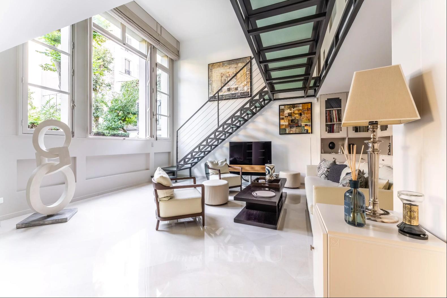
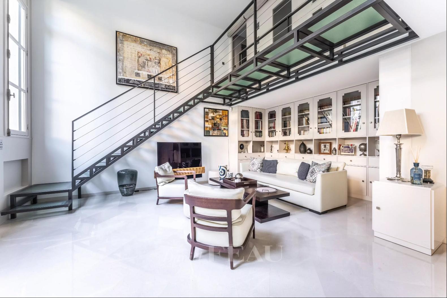
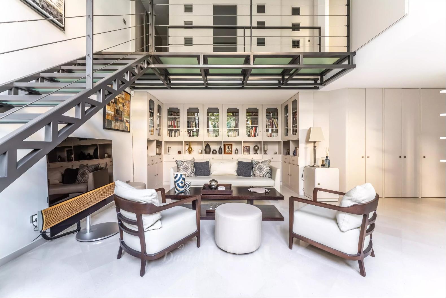
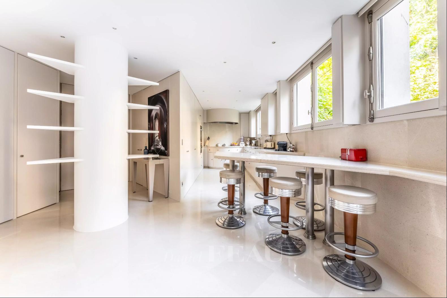
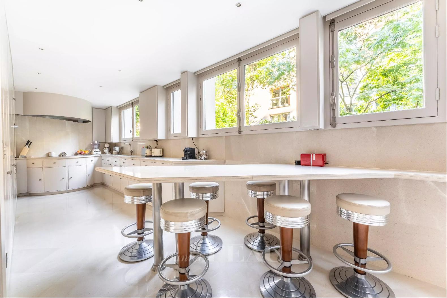
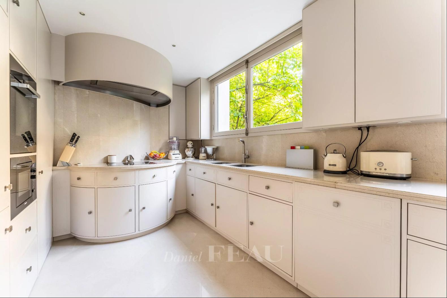
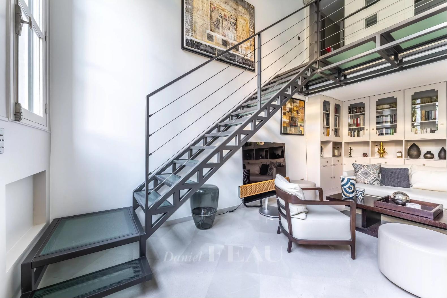
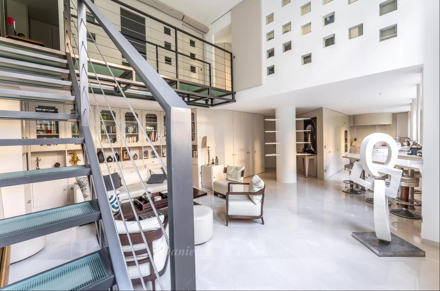
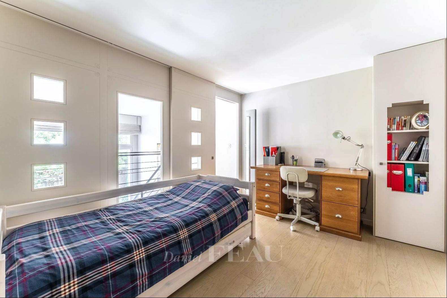
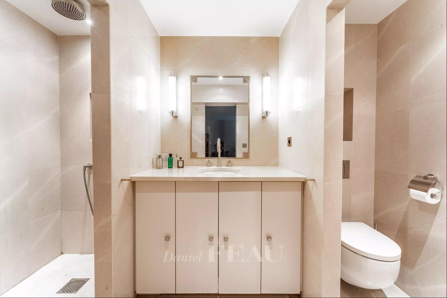
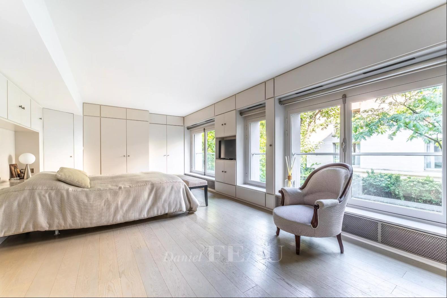
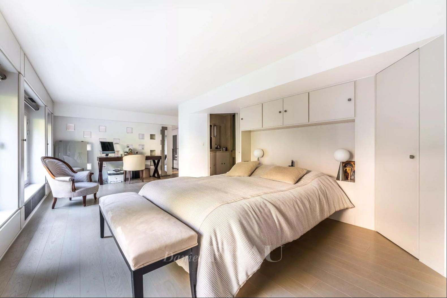
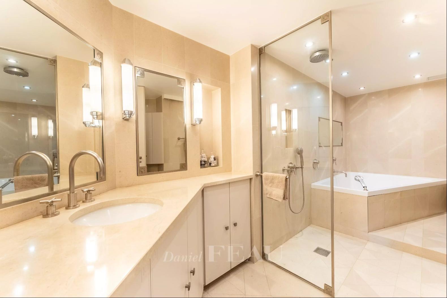
- For Sale
- USD 1,731,625
- Build Size: 1,261 ft2
- Property Type: Apartment
- Bedroom: 2
- Bathroom: 1
- Half Bathroom: 1
Villa des Ternes. This superb split-level workshop-style apartment is on the ground floor of a remarkable early 20th century private mansion located in a leafy private street.
Meticulously renovated throughout, it offers 119.97 sqm of floor space and 117.21 sqm of living space as defined by the Carrez Law including a living/reception room bathed in sunshine and featuring 5-metre high ceilings, an open-plan kitchen, and a guest wc. A beautiful staircase and a glass walkway leads to two suites, one with a shower room and wc, and a second with a bath/shower room, wc and dressing room.
Ample fitted storage space.
A basement parking space may be acquired at extra cost.
Meticulously renovated throughout, it offers 119.97 sqm of floor space and 117.21 sqm of living space as defined by the Carrez Law including a living/reception room bathed in sunshine and featuring 5-metre high ceilings, an open-plan kitchen, and a guest wc. A beautiful staircase and a glass walkway leads to two suites, one with a shower room and wc, and a second with a bath/shower room, wc and dressing room.
Ample fitted storage space.
A basement parking space may be acquired at extra cost.


