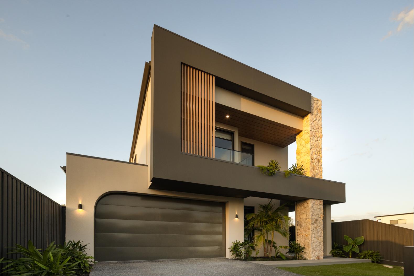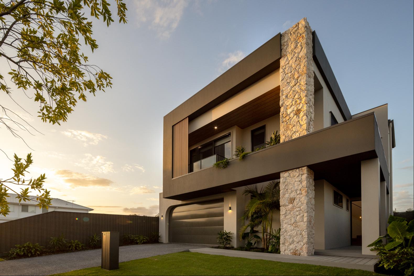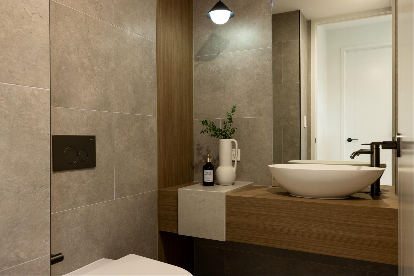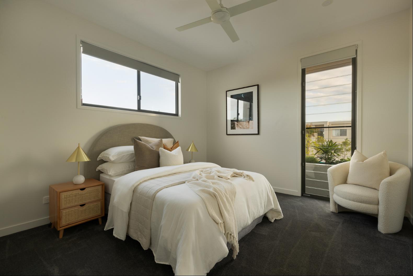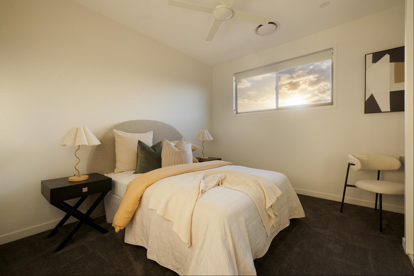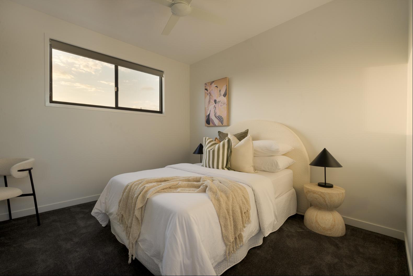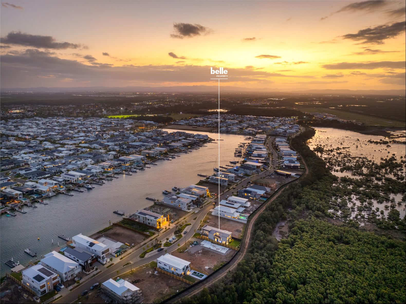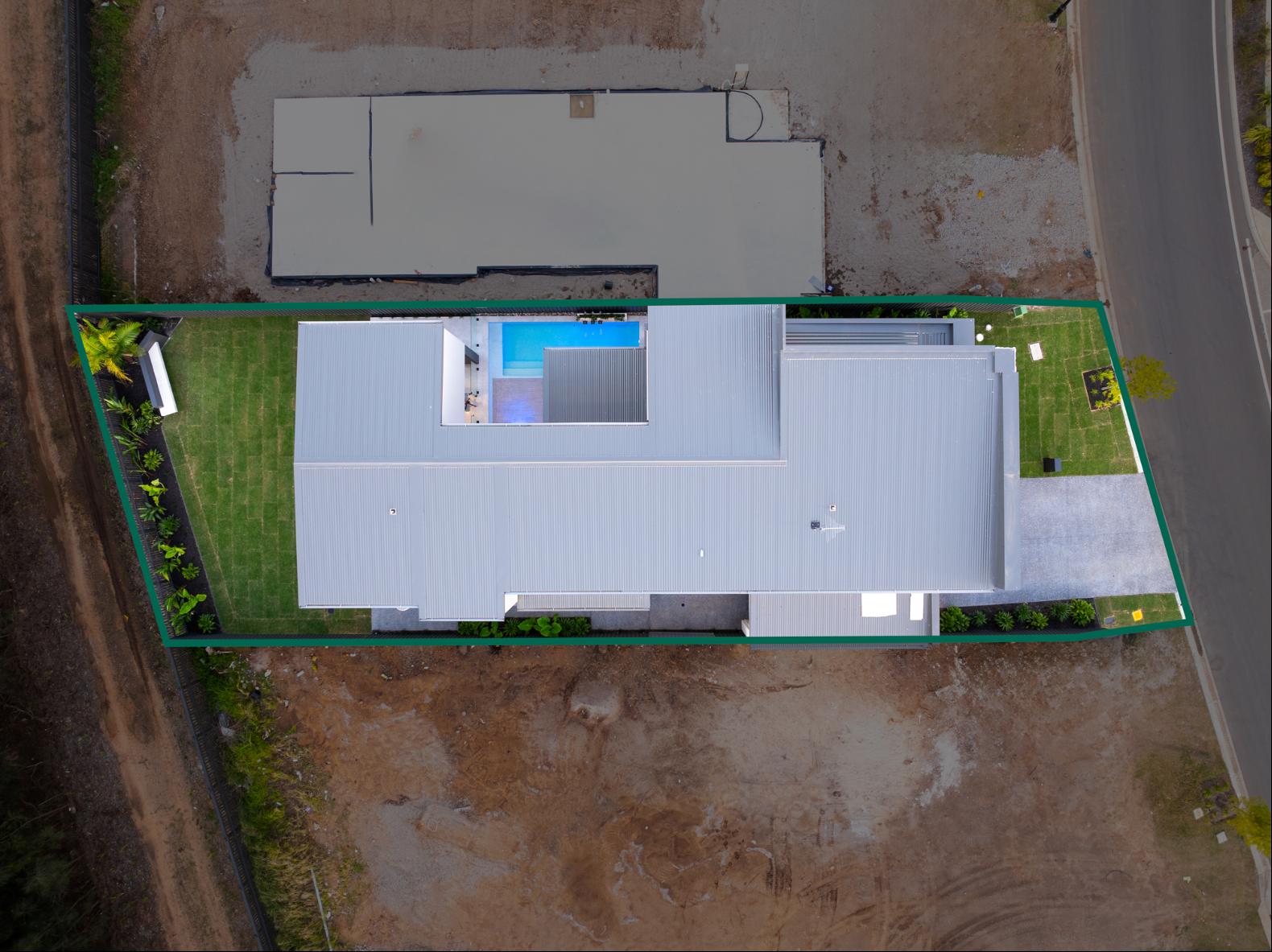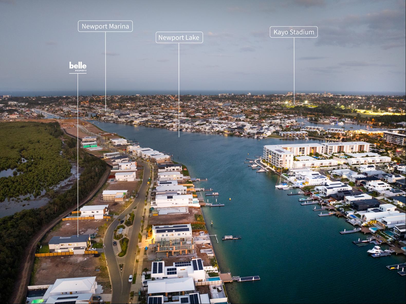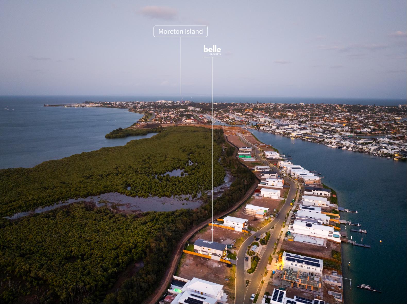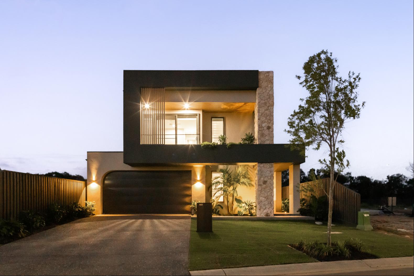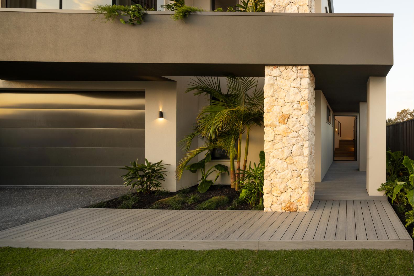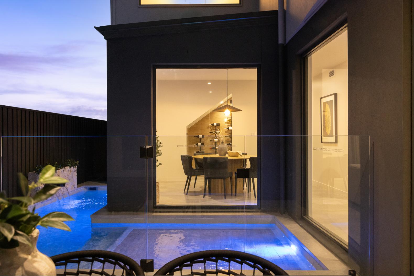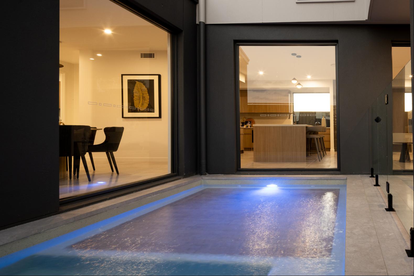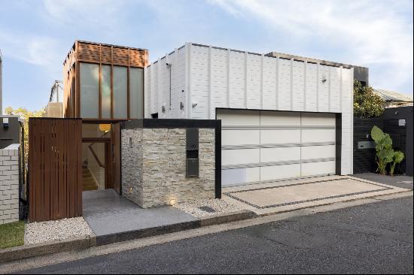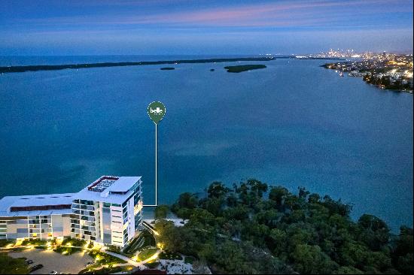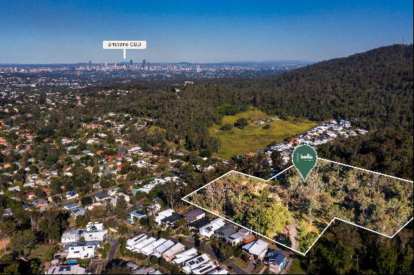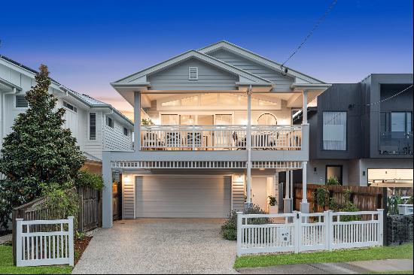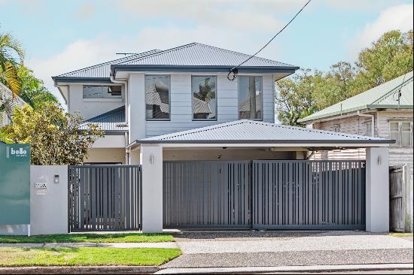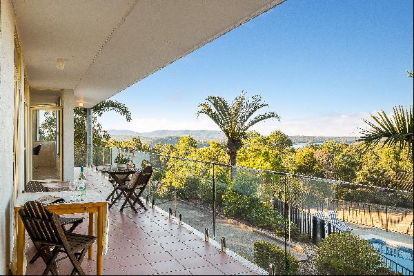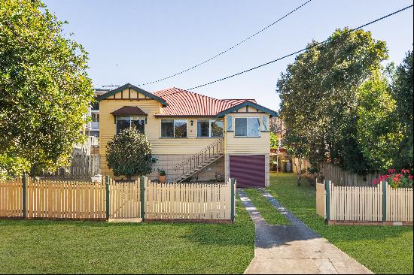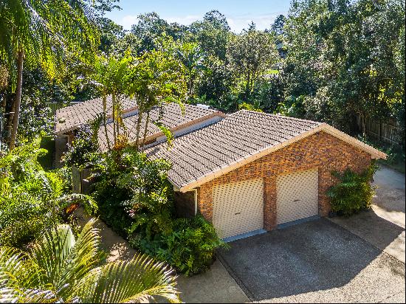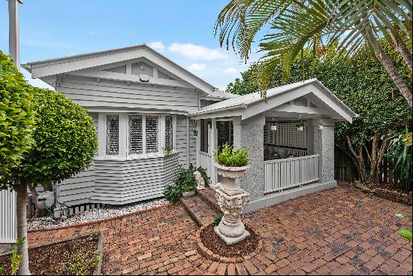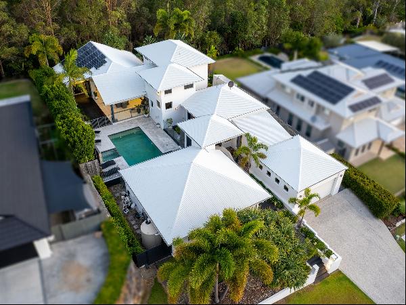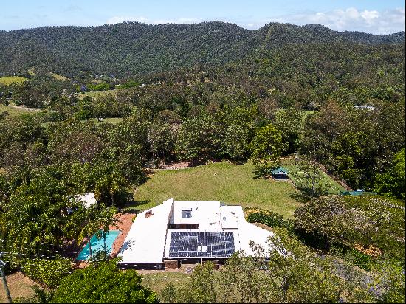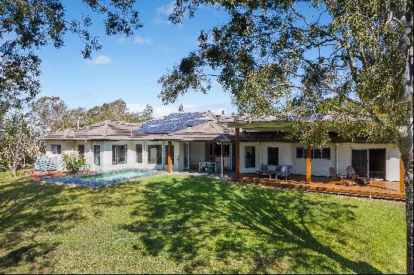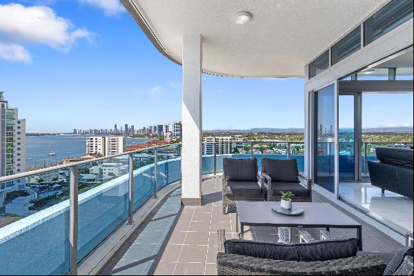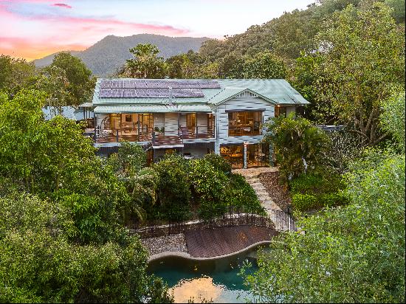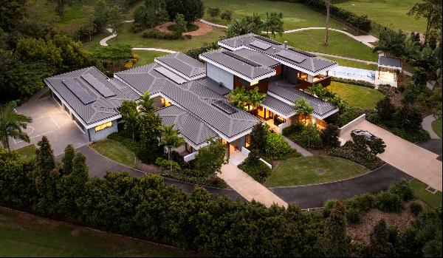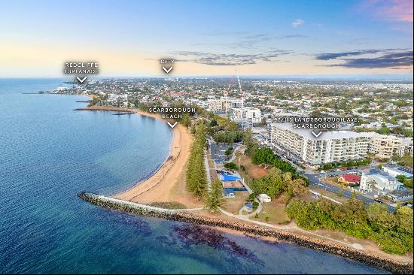- For Sale
- PRICE ON APPLICATION
- Property Type: Single Family Home
- Bedroom: 5
- Bathroom: 3
Artfully crafted and boasting impressive grandeur, this luxurious home has a distinctive presence in an enclave of renowned quality. Boasting a palatial double-storey layout with a focus on effortless relaxation, intelligent design and the utmost in quality are flawlessly merged whilst the location gives exceptional lifestyle perks. Showcasing exquisite elegance with its stately arches, gorgeous stone and meticulous landscaping, a commanding street presence opens into an equally impressive interior with a soaring void announcing your entry. Large format tiles and superb natural light flow into an open-plan rear with a large dining and lounge showing off a gorgeous glass front wine cellar, built-in cabinetry and beautiful electric fire place. Exquisite custom joinery frames the designer kitchen with gourmet Smeg appliances, stone and a huge centre island serving as the social heart of every day life. The luxury of space continues outdoors where covered and tiled alfresco entertaining overlooks an in-ground swimming pool with splash shelf. A huge backyard is privately fenced and benefits from considered landscape design including built-in concrete seating and gorgeous coastal gardens.The master suite is a place of utmost relaxation, boasting a huge walk-in robe and luxurious ensuite. Showing off with floor to ceiling tiling, dual vanity, double shower and a sumptuous freestanding bath, you can soak in bliss whilst privately overlooking the tranquil wetlands backdrop. Four additional built-in bedrooms cater to the largest of families in style; two including built-in desks. There is a second living room/rumpus upstairs whilst guests are impeccably looked after in the downstairs bedroom with the inclusion of a private ensuite. Impressive for its superior quality and first-class finishes, other features include a spacious family bathroom with separate powder room, large laundry with built-in cabinetry, feature tiling, guest powder room with fourth toilet, feature timber panelling, high quality window coverings, ducted air-conditioning, double remote garage with epoxy flooring and rear access for storage of watercraft. Occupying a coveted position along Newport's new waterside dress-circle, this incredible home provides easy access to amenities, including schooling, shopping and transport whilst the direct access to Moreton Bay ensures your weekends will be well spent!- 451m2 block backing onto the waterside nature reserve- 353m2 of under-roof living- Exquisite design featuring looselay stone, curves, and custom joinery- Welcomed by manicured coastal gardens with lighting featuring alocasia, lady palms, heliconias and Xanadu - Composite decking to portico with up lighting- Private side entrance and secured coded door access- Open-plan living with bespoke cabinetry and electric fireplace powered by remote- Separate dining area overlooking the pool with glass-front wine cellar - Upper-level rumpus room with private balcony - Designer kitchen featuring mirrored and stone splashbacks with custom joinery, soft close draws, entertainer's island bench with bespoke cabinetry and gunmetal grey tapware- Gourmet Smeg appliances include a 900mm electric oven and cooktop, integrated microwave and dishwasher- Large format fixed windows frame kitchen and dining filtering abundance of natural light plus glass stacker doors- Covered and tiled alfresco entertaining overlooking in-ground swimming pool with splash bench and waterfall - Large level and fenced backyard with coastal greenery and built-in seating - Five built-in bedrooms; two including ensuite bathrooms and two including built-in desks- Guest bedroom includes feature built-in robe and window bench seat plus ensuite featuring gunmetal grey tapware, stunning bespoke curved shower with rain head and kit kat feature tiling - Plush master suite with feature timber panelling, bespoke pendants, louvres and large fixed panel glass over looking nature backdrop plus huge walk-in robe featuring ample storage- Luxurious ensuite with freestanding bath, timber look chevron laid floor tile, double shower, dual vanity and wetland views- Luxurious family bathroom with huge freestanding bath, chevron laid feature tiles, and large shower with shelf niche and frameless glass screen- Large powder room with the fourth toilet, concealed cisterns, feature mounted basins and pendant lighting- Floor to ceiling tiles in all bathrooms and powder room- Laundry with built-in cabinetry, ample bench space, linen storage and large sink plus feature mirrored splashback- Plenty of storage throughout including additional linen storage- Ducted air-conditioning plus ceiling fans throughout - Stunning feature staircase with splayed treads in the entry void with bespoke pendant lighting and stair lighting- High ceilings plus louvred windows throughout- High-end window and door coverings include block-out blinds and sheer curtains- Large format tiles throughout the lower level and engineered timber flooring to the upper level- Double remote garage with curved feature door framing, epoxy flooring and drive-through rear access to store a small watercraft or trailer - Electric hot water- Elite waterside address close to schooling shopping and diningLOCATED- 25km to Brisbane Airport- 35km to Brisbane's CBD- 5 minute drive to Scarborough beaches, restaurants, cafes, parks, and weekend markets- 15 minute drive to Westfield North Lakes, Ikea and Costco- 30 minute drive to Westfield Chermside- 45 minute drive to the Sunshine Coast


