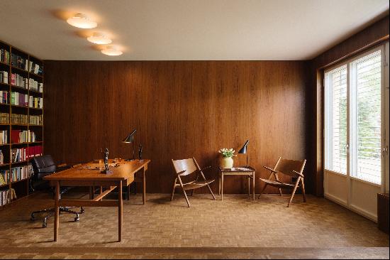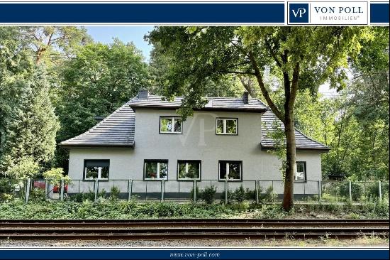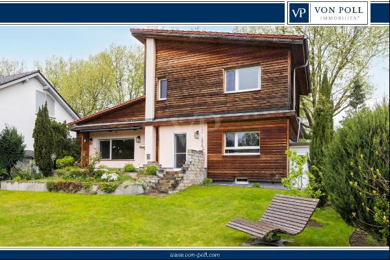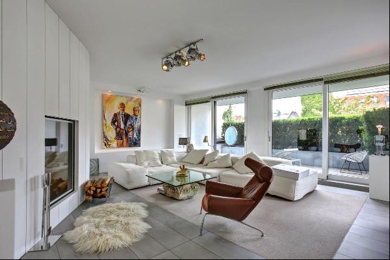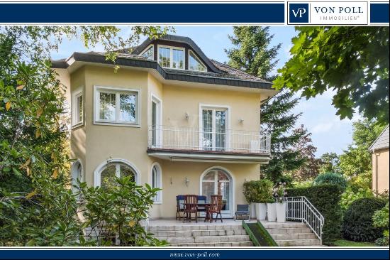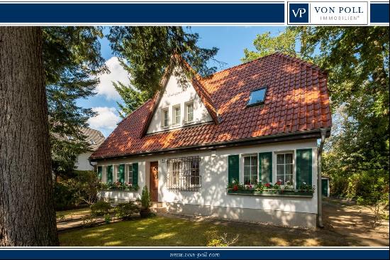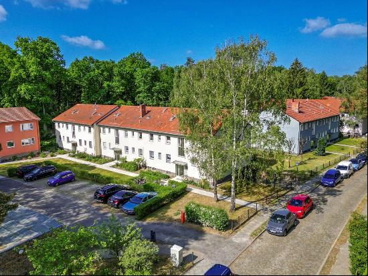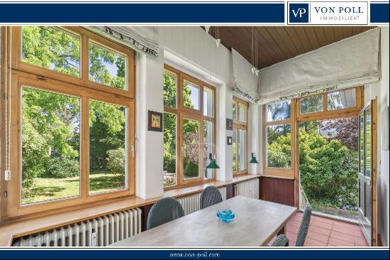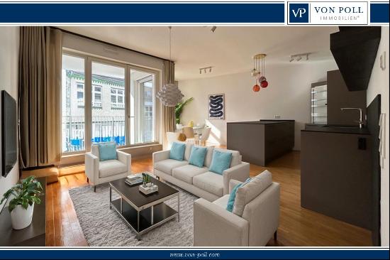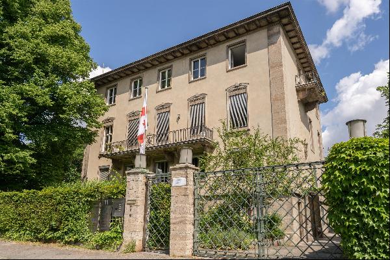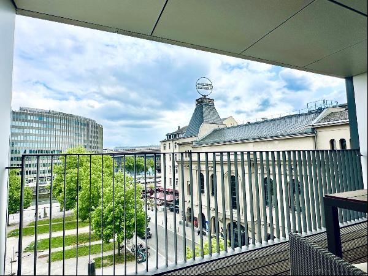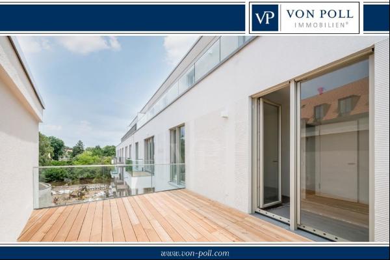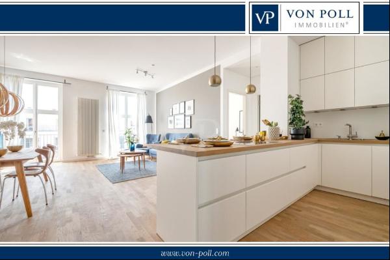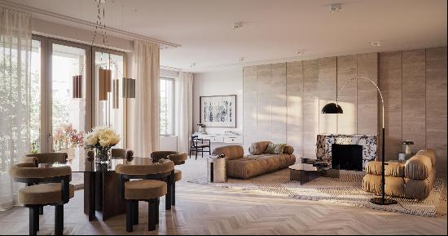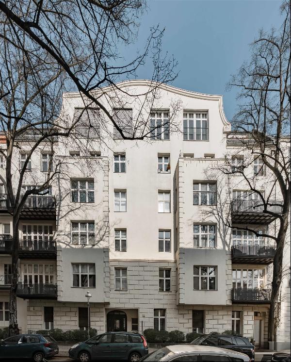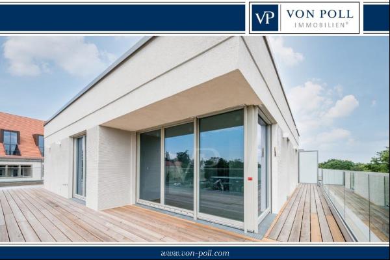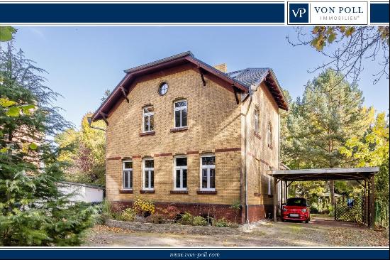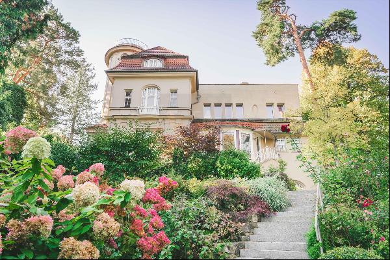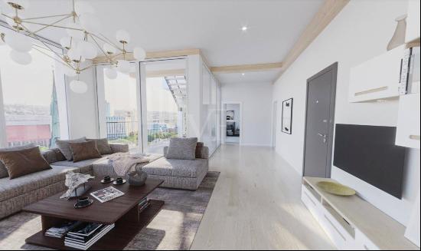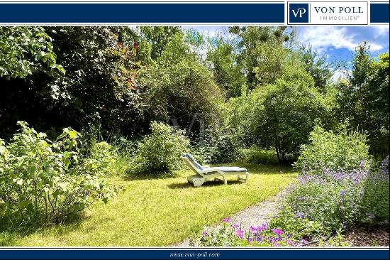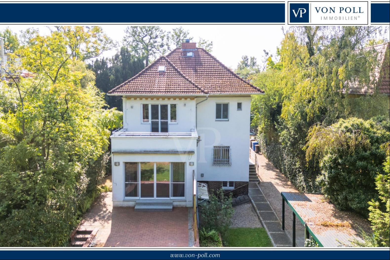
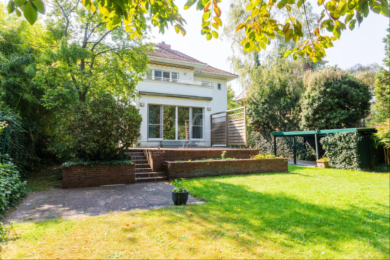
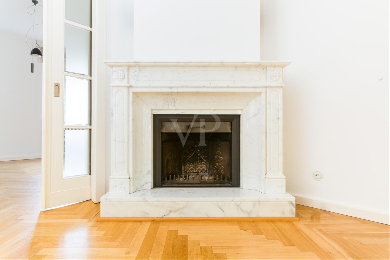
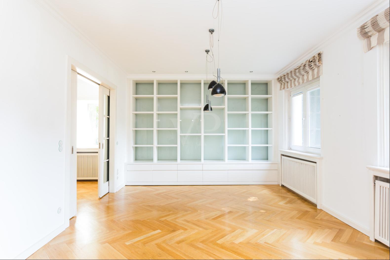
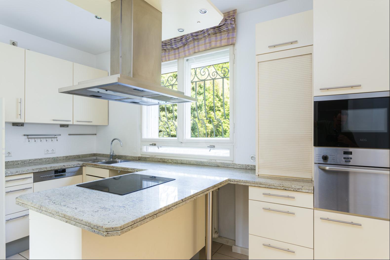
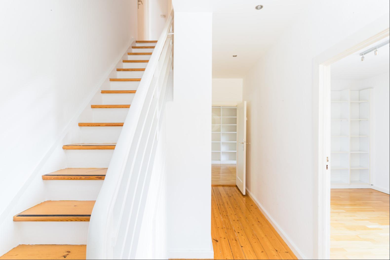
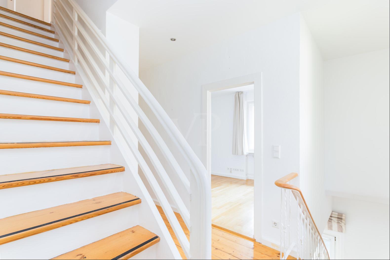
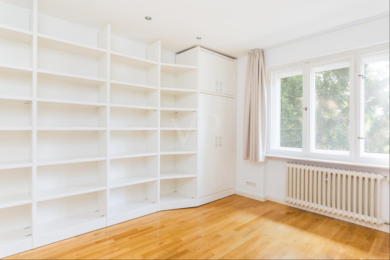
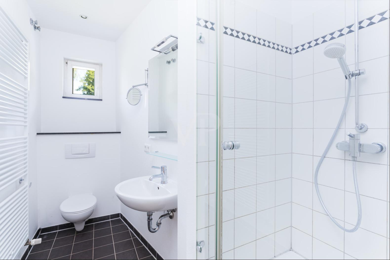
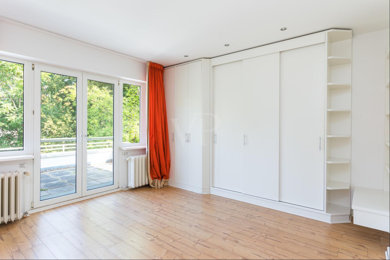
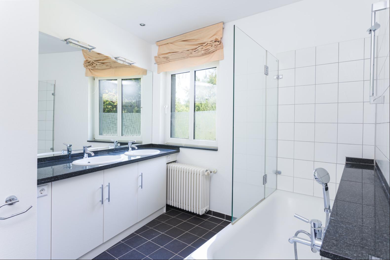
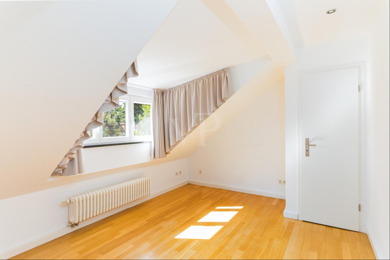
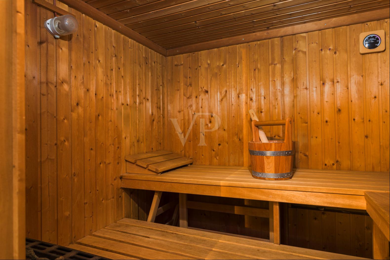
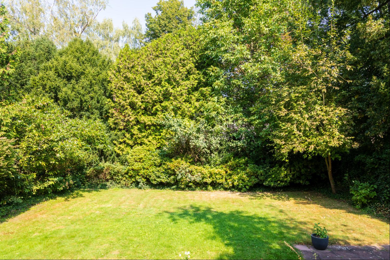
- For Sale
- EUR 2,490,000
- Property Type: Single Family Home
- Bathroom: 3
Classic modernist villa in Dahlem with an elegant appearance. Built in 1929, this detached house with a living space of approx. 194 m² is situated on a plot of approx. 841 m² in one of Berlin's most beautiful locations. The well-maintained property was extensively modernized in 2000 and has upscale furnishings. The house extends over two floors as well as a basement and an attic. The entrance area with tiled floor and a guest WC are located on the first floor. There is also access to the dining room and the kitchen with fitted kitchen and pantry. The representative living room has a marble fireplace and offers access to the north-facing terrace with a view of the well-kept and secluded garden. The staircase with floorboards leads to the second floor, where there are three further rooms with parquet floors as well as a balcony with a view of the garden, a guest shower room and an en-suite bathroom. On the top floor there is a further room with parquet flooring and an en-suite bathroom with shower. There is also access to the attic of the house from the hallway. In the basement area of the property there is a sauna with shower, a laundry room, the boiler room and an exit to the garden. A carport offers space for vehicles and protects them from the weather. The villa in classic modernist style impresses with its high-quality furnishings and elegant appearance. The windows are fitted with double glazing and provide good thermal insulation and soundproofing. Due to the unused GFZ, there is potential for expansion, which would have to be discussed with the responsible city planning office. The property is located in a quiet yet central residential area that offers good connections to the public transport network. Shopping facilities, schools and leisure facilities are in the immediate vicinity. This house is ideal for families looking for a stylish home with plenty of space. Arrange a viewing today and be inspired by this charming property.


