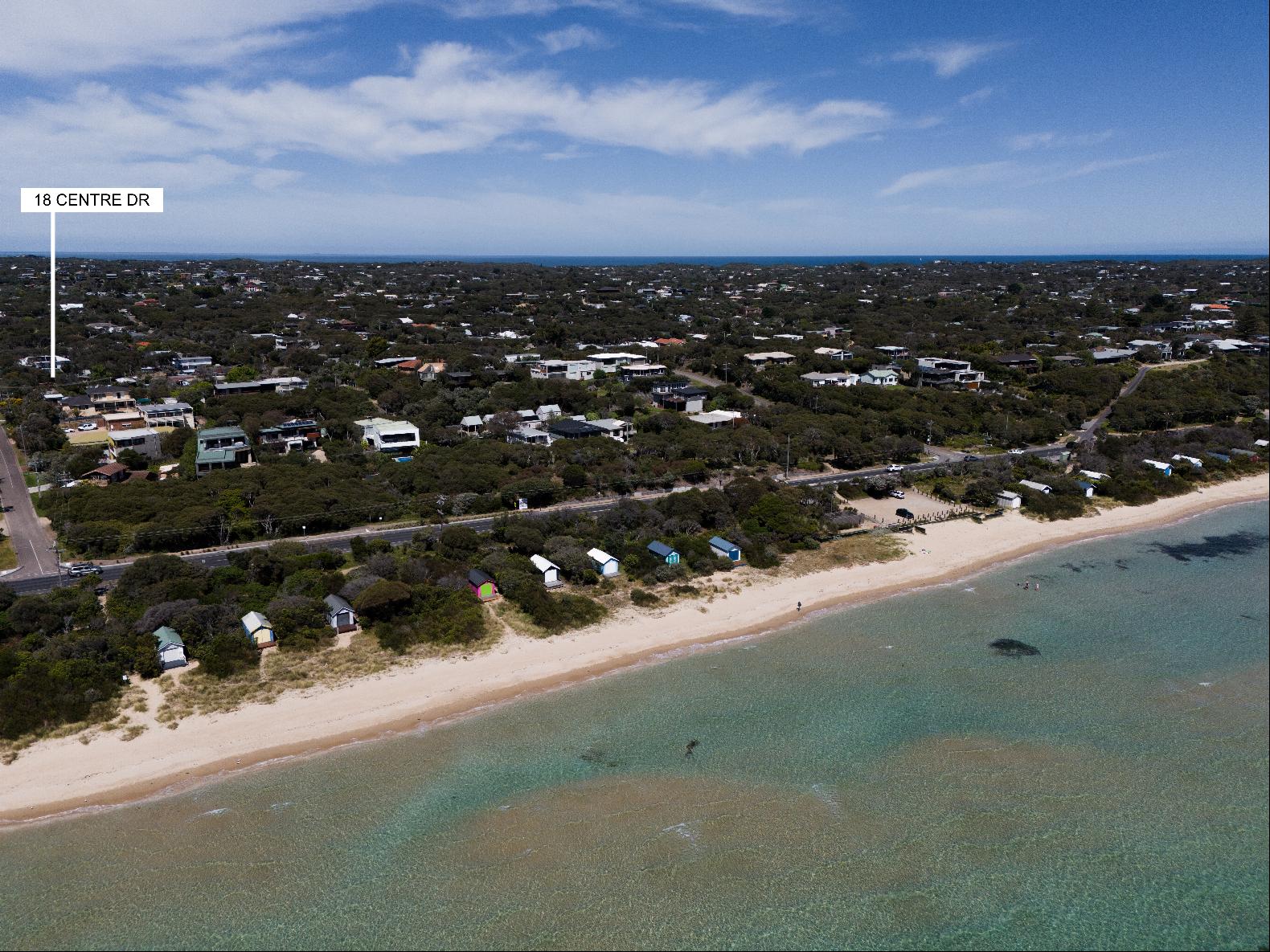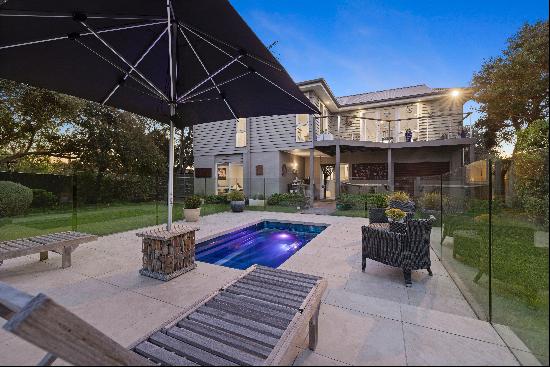













- For Sale
- PRICE ON APPLICATION
- Property Type: Single Family Home
- Bedroom: 4
- Bathroom: 3
Discover the pinnacle of modern coastal living at our brand-new bespoke beach house on 1000 sqm. Ideally located just a 4-minute walk from Tyrone Foreshore, this impeccably designed property combines contemporary architecture with luxurious finishes, offering a lifestyle of unparalleled comfort and sophistication. Boasting 4 bedrooms, 3 bathrooms, and 2 powder rooms, this home features an open-plan layout with seamless transitions between living and dining areas. A walk-in butler pantry complements the sleek, modern kitchen, while the alfresco and pool area invite you to unwind and entertain in style, complete with a bar for effortless hosting and enjoyment. Indulge in the privacy of the master suite, complete with a spacious walk-in robe, and enjoy movie nights in the dedicated media room. With a 4-car garage providing ample storage, this home is tailored for both relaxation and practicality. Experience the allure of coastal living with every detail thoughtfully designed for a modern lifestyle. Welcome to your new beachside haven-where contemporary luxury meets the serenity of coastal living. - Fully landscaped, maturing. - 15 metre set back for enhanced privacy - Front fence with electric sliding gate and pedestrian gate - Front Entry Timber feature w/ outdoor lighting - 4 car garage, Electric tilt natural timber doors - Large exposed aggregate driveway - Aluminium double glazed windows w/ fly screens - Square set throughout - Oak Classic Timber Flooring - Alfresco entertaining area - Pool, electric heated, lighting - Outdoor kitchen including gas 4 burner BBQ and fridge - Outdoor shower - Main Bedroom, walk in Robe, ensuite w/ his and hers basins, feature Japanese Impression tiles - Block out blinds with S Fold sheers - Separate shower and WC - Coastal Wall Cladding feature to Entry Hallway - Home Office - Powder and Vanity w/ feature Japanese Impression tiles - Large separate Laundry/Mud Room - Air conditioning and Heating throughout - Timber Shutters and sheers throughout - Expansive open Living, Kitchen, Dining & Sitting space - Fisher and Paykel 90cm Induction Cooktop Black - Integrated Fisher and Paykel Fridge and Dishwasher - Primordia Caesarstone island bench with breakfast bar - Fisher and Paykel Double Oven 60cm Black - Mirror splashback - Pure Grain finish joinery - In Built Bar and Wine Fridge - Butlers Pantry w/ sink, Dishwasher, ample cupboard and - open shelve storage and wine store - Infinity Porcelain Fireplace plinth - Powder x 2 - Separate Media Room/2nd Living - Bathroom 2 - Vanity, shower and bath- Guest Main and BIR & ensuite AREA SUMMARY *Approximate Internal :275m2 Entry/Porch: 18m2 Alfresco: 41m2 Garage: 70m2 Pool: 90m2 Driveway/Concrete Surface: 110m2 Total: 604m2 or 65 squares To be notified when inspections of this property are available, to be sent a copy of the Contract and advised of property updates and; immediate notification of new listings including off market opportunities, simply submit an enquiry on this page. Disclaimer: Whilst every care has been taken in preparing the property information, it is to be used as a guide only. Please refer to the appropriate legal documentation to complete your due diligence.


