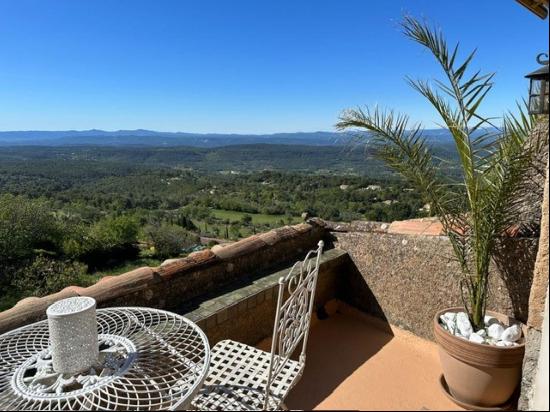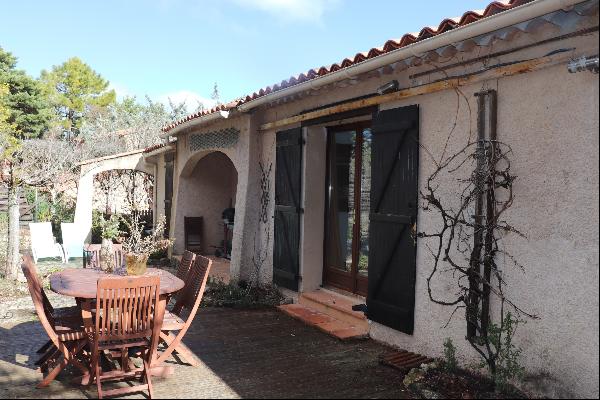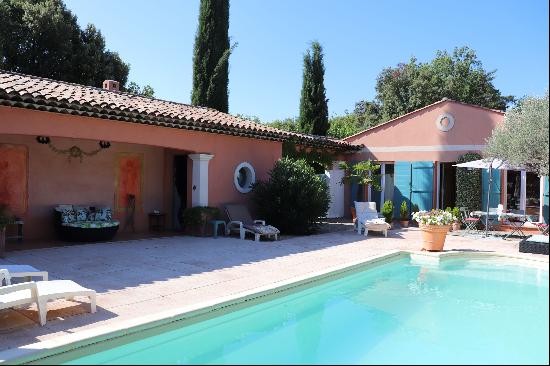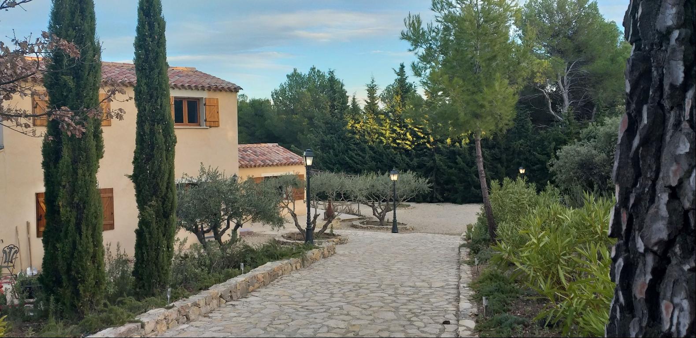
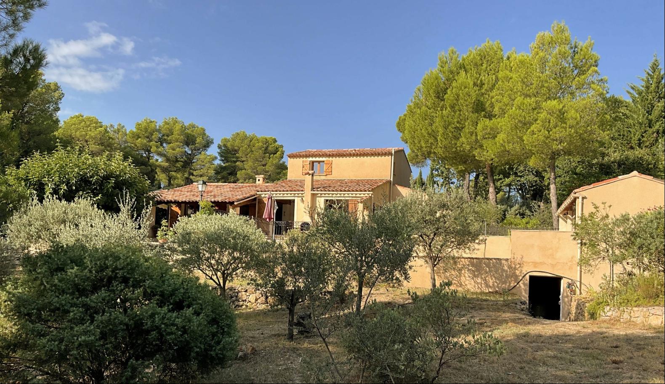
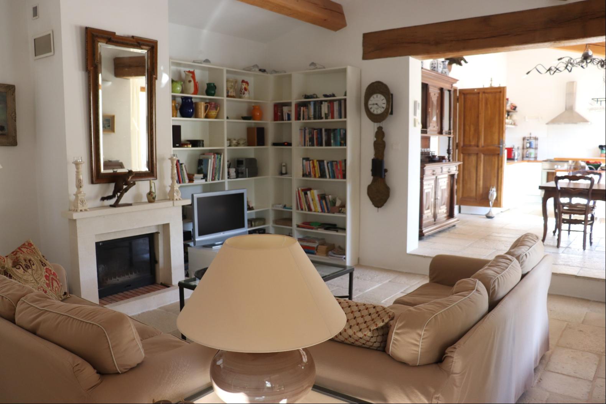
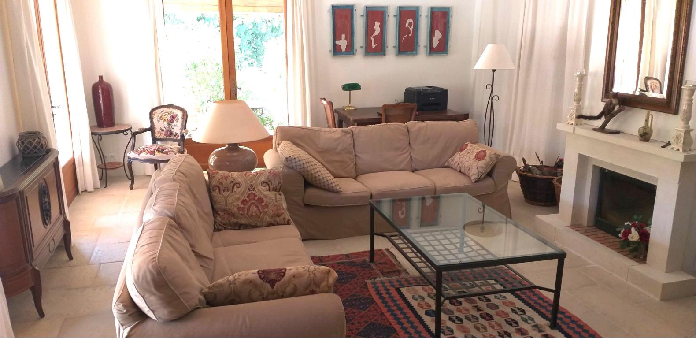
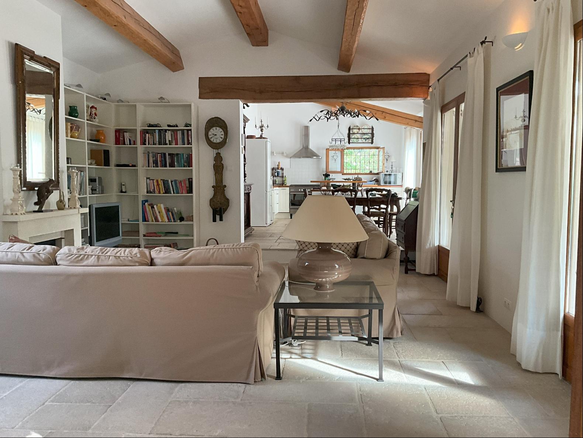
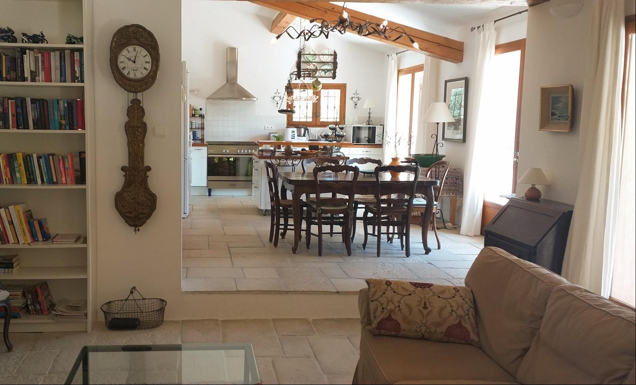
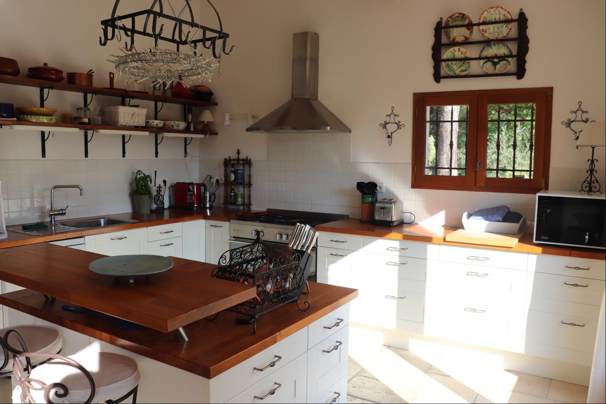
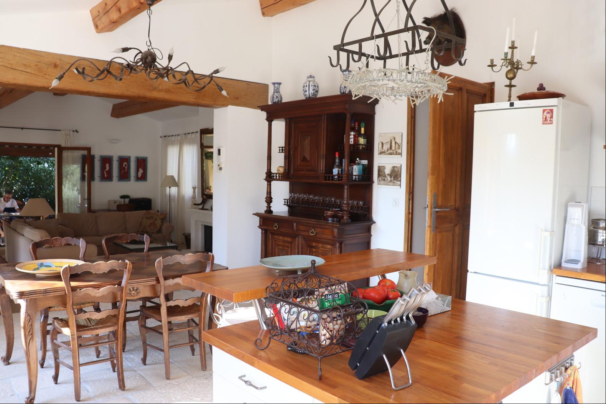
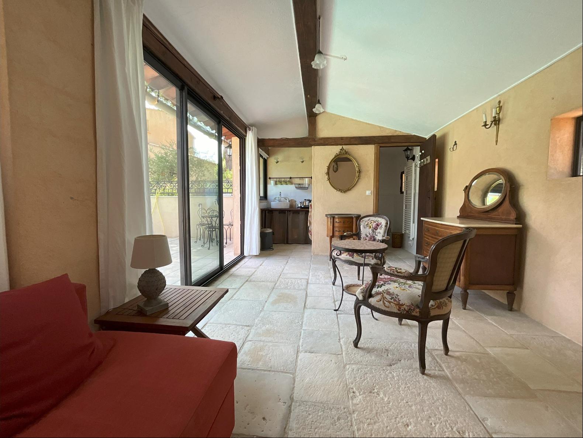
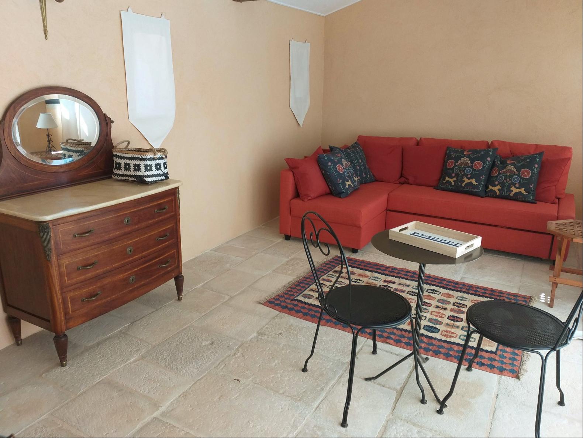
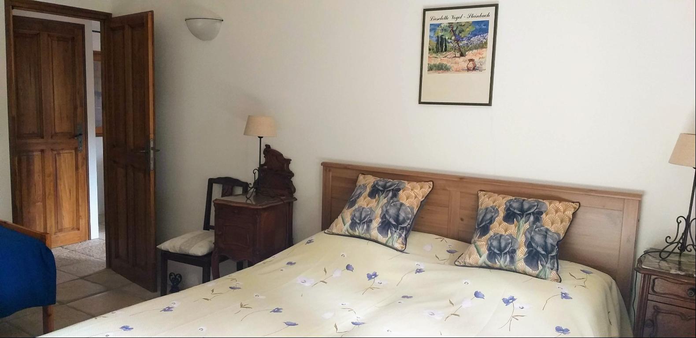
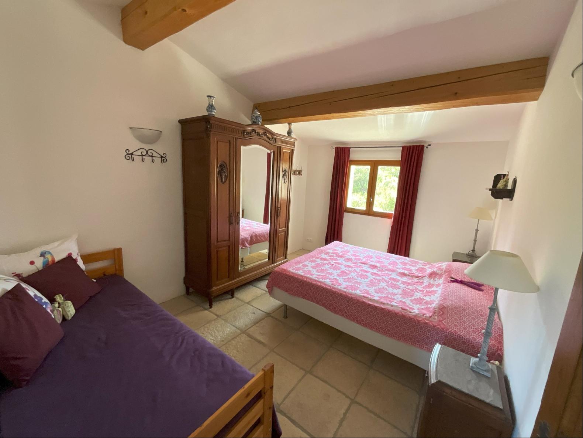
- For Sale
- EUR 830,000
- Build Size: 1,560 ft2
- Property Type: Single Family Home
- Property Style: Villa
- Bedroom: 4
This lovely villa (145 m2) was built in 2006 and has been well-designed using high quality local materials throughout. It offers a spacious and bright, open-plan living space with a dining area and a fully equipped kitchen. The living space has a lovely stone fireplace and there are 5 double glazed doors out to the covered terrace (42.62 m2) overlooking the pool and the garden. There are further terraces of 60.62 m2. There are 3 bedrooms, 2 shower rooms, 4 separate toilets, a hall, a pantry, a garage (25 m2), and a storage room containing the pool equipment (38.5 m2). The master bedroom is downstairs and has its own shower room and separate toilet. The walls are well insulated as is the roof, which also has 12 solar panels. The windows and glass in the doors are double glazed. The shutters and exterior doors are constructed from exotic wood. The floors have reversible under-floor heating and cooling powered by a heat pump. There is also a separate studio (22 m2) which has a kitchenette, a shower room and a toilet. Outside, the garden (10 669 m2) is landscaped with olive trees, oleanders and shrubs surrounding the house, and also has a more a natural wooded area which provides additional privacy for this peacefully located property. The swimming pool is 5m x 10m, salt-water and heated using a heat pump, There is also a boules court 3m x 12m The garden is equipped with an automatic watering system for ease of maintenance year-round. As well as the garage, there is outside parking for around 6 cars.



