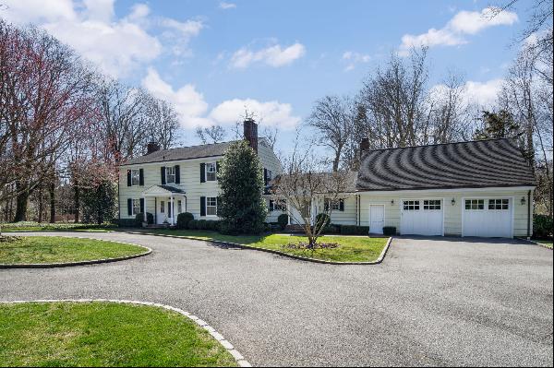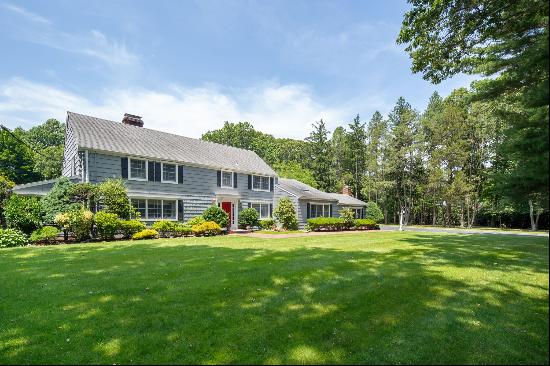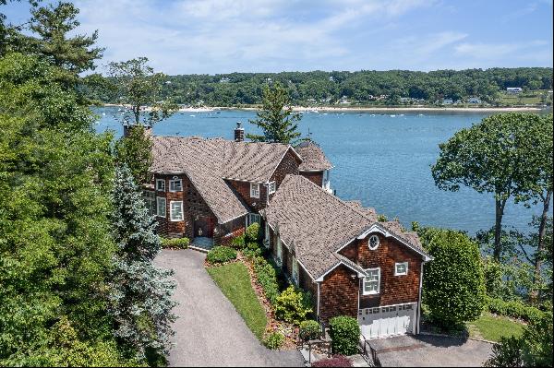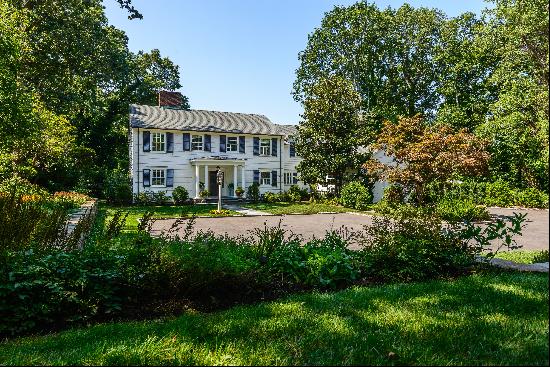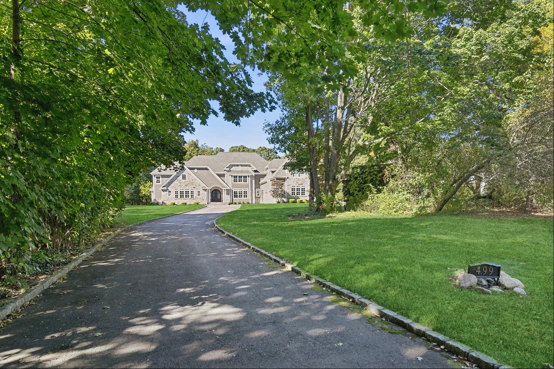
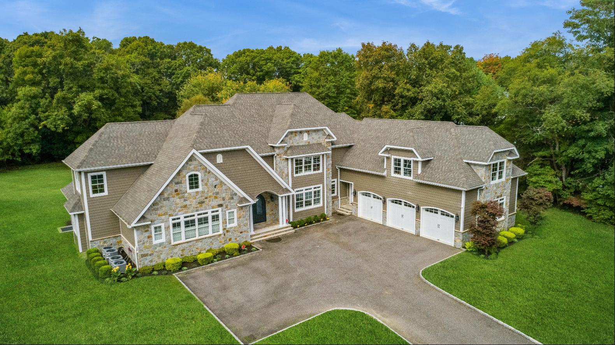
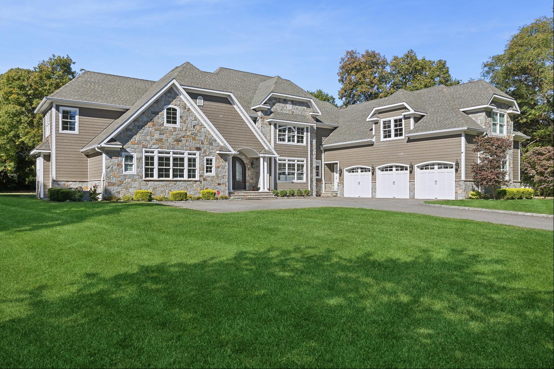
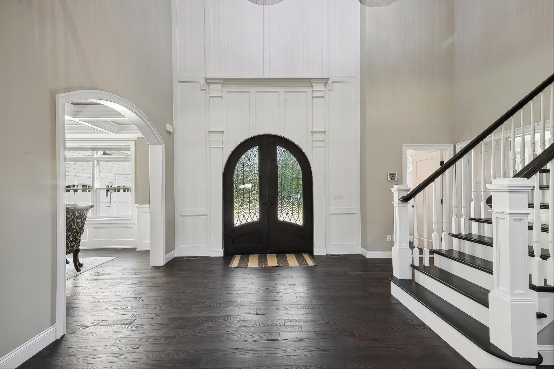
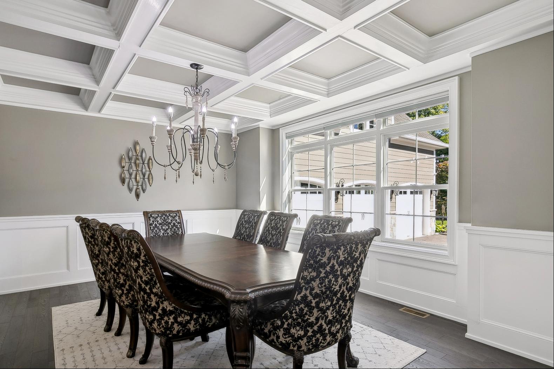
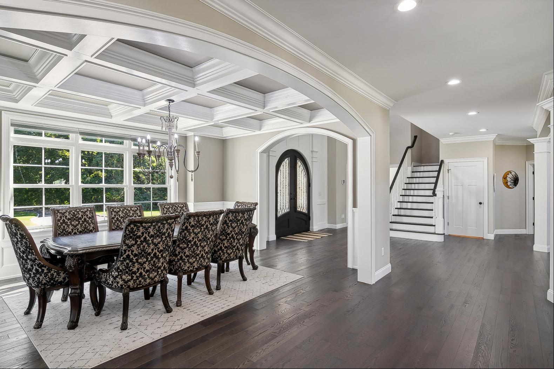
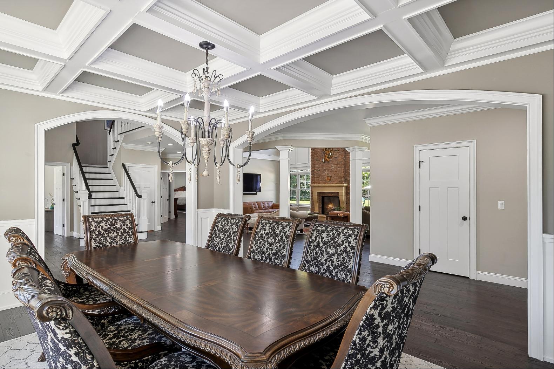
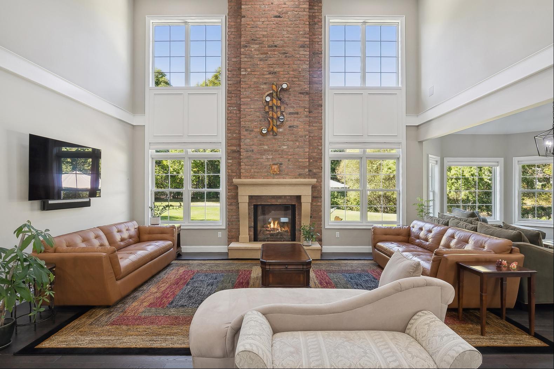
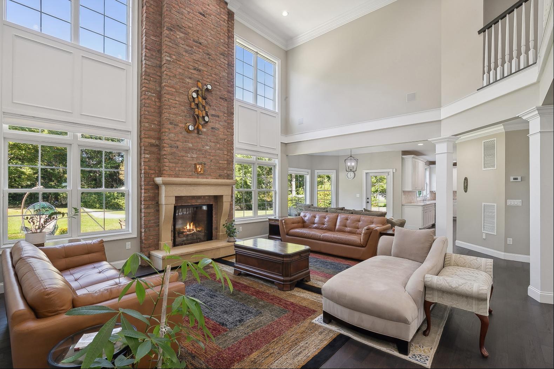
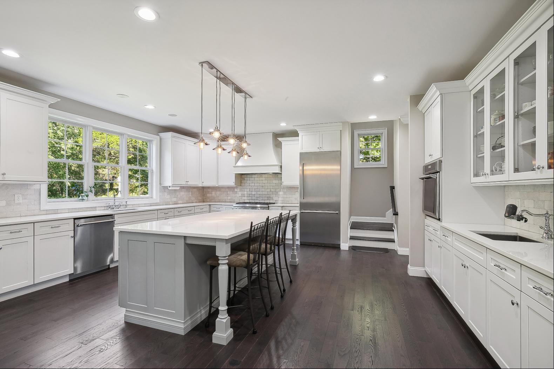
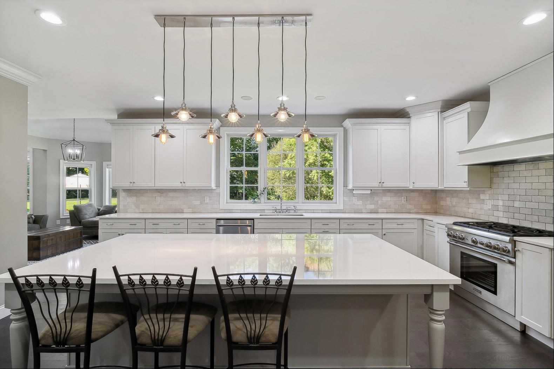
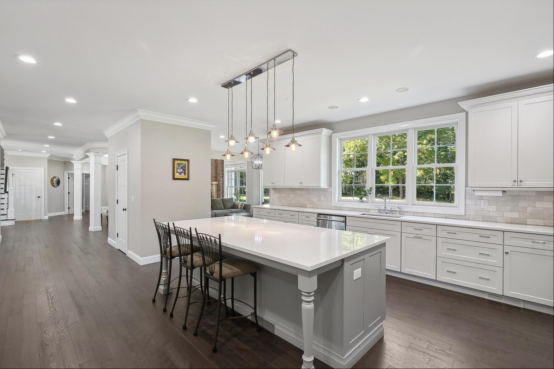
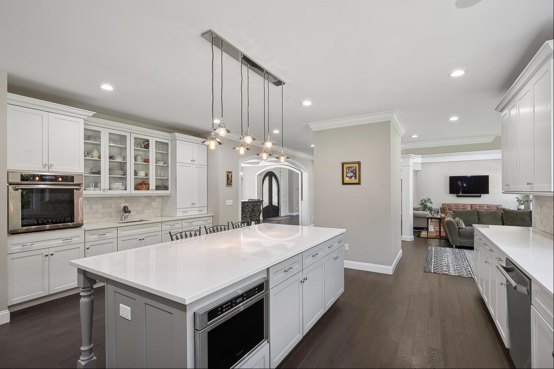
- For Sale
- USD 3,295,000
- Land Size: 111,513 ft2
- Property Type: Single Family Home
- Property Style: Colonial
- Bedroom: 6
- Bathroom: 5
- Half Bathroom: 1
Built in 2017, this magnificent stone and shingle Colonial home is perfectly situated on 2.56 acres on a quiet, tree-lined street. Welcoming double-entry doors open to a beautiful foyer with crisp white millwork and a soaring ceiling. Featuring a bright and airy open floor plan, this incredible home boasts a great room with a 2-story ceiling and floor-to-ceiling windows flanking a beautiful brick fireplace as well as a spacious dining room with a coffered ceiling and field-panel wainscot. The stunning kitchen is open to the living and dining areas and outfitted with custom cabinetry, quartz counters, high-end appliances, ample storage, a large center island with seating, and a lovely breakfast area. The serene master suite is located on the main floor and offers an expansive bedroom with a tiered-tray ceiling, access to the exterior, generous walk-in closets, and a luxurious marble master bath with dual vanities, shower for two, and a charming claw-foot tub. There is an en-suite guest room on the main floor with 4 additional en-suite bedrooms on the 2nd floor that all feature ample closet space and tastefully appointed bathrooms with designer fixtures and fittings. Outdoors, the manicured property has a patio, mature plantings, professional landscaping, and plenty of room for a pool. Property highlights include a huge bonus room ideal as a home office or gym, millwork with exquisite architectural details and gorgeous hardwood floors throughout, a laundry room with a sink, central-vac, 4-zone HVAC, security system, and a 3-car garage. Conveniently located to all parkways, shopping, dining, and just 2.1 miles from LIRR, this phenomenal property represents Gold Coast luxury living at its finest.


