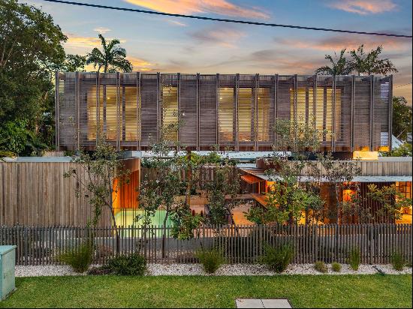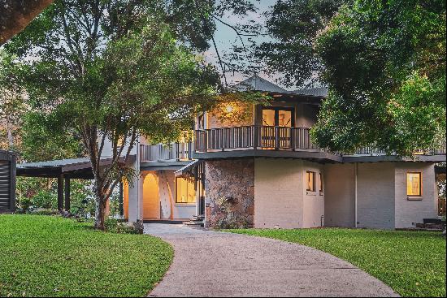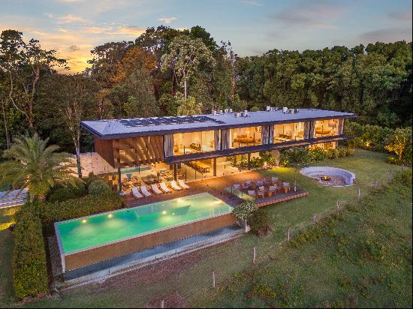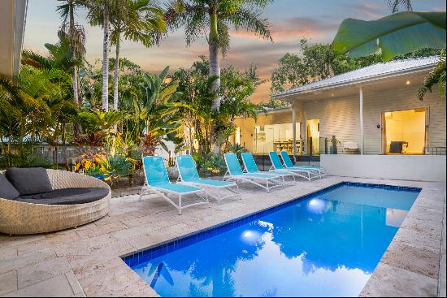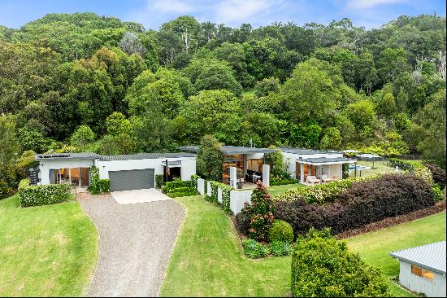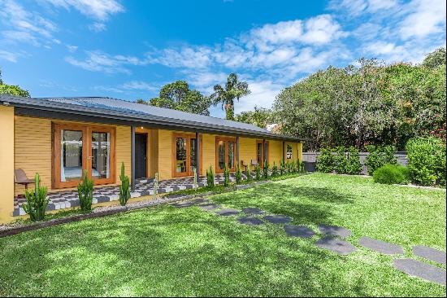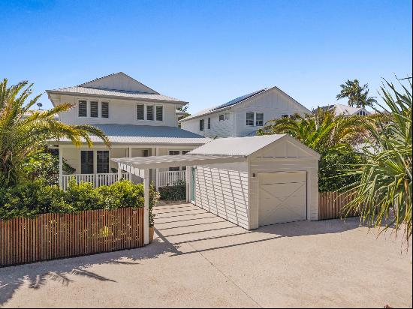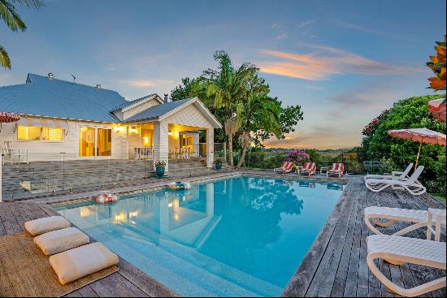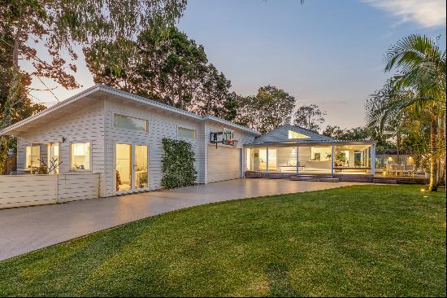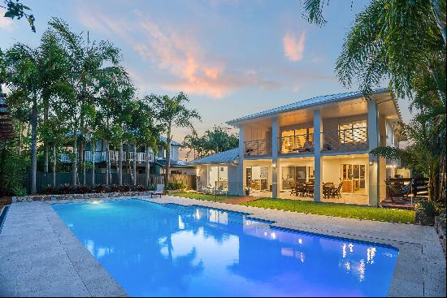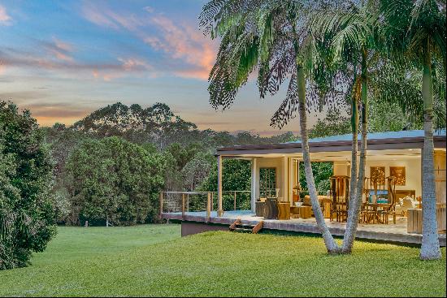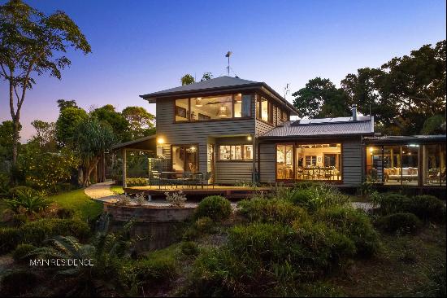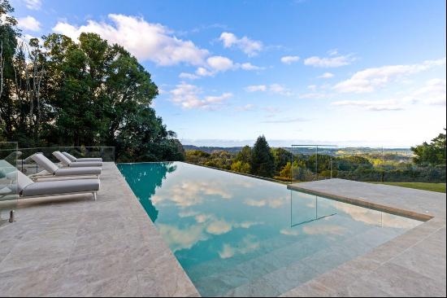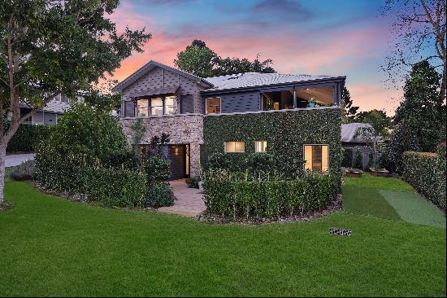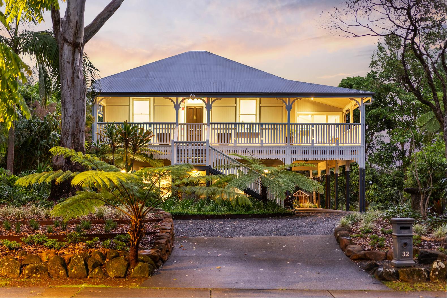
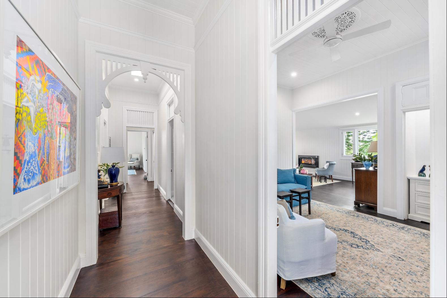
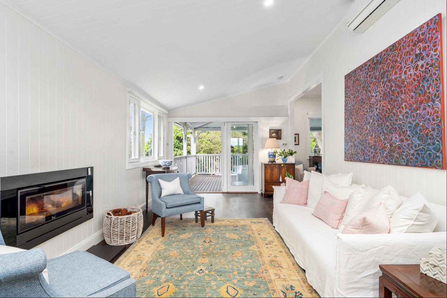
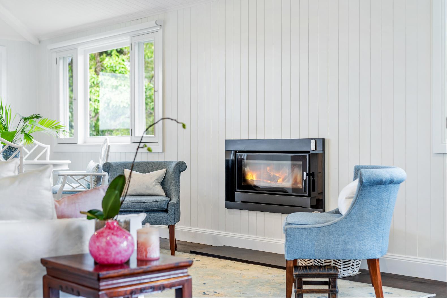
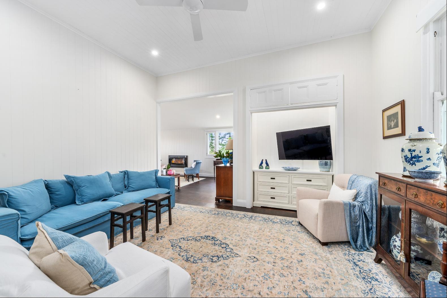
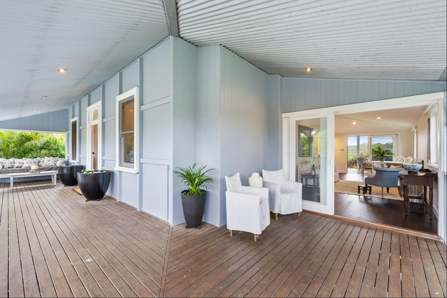
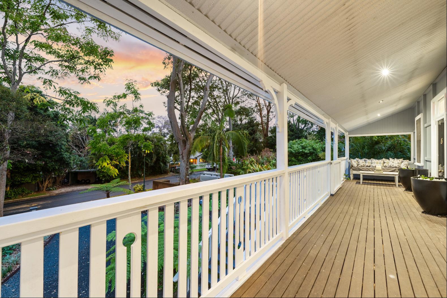
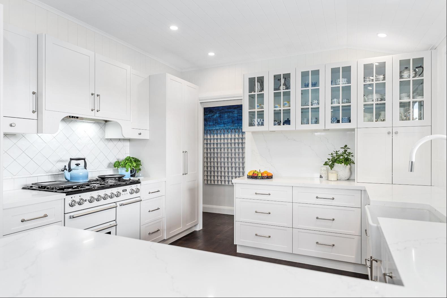
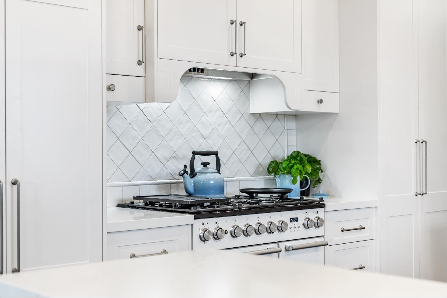
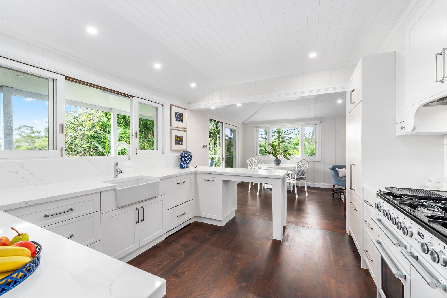
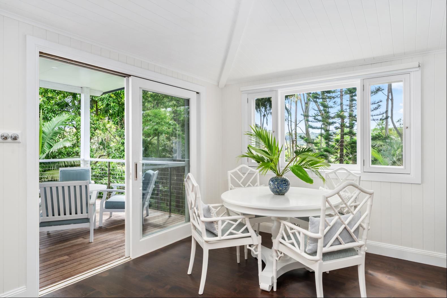
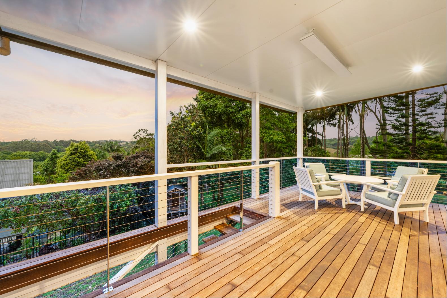
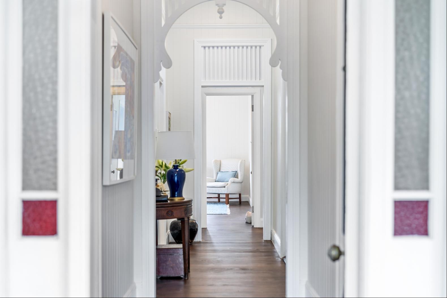
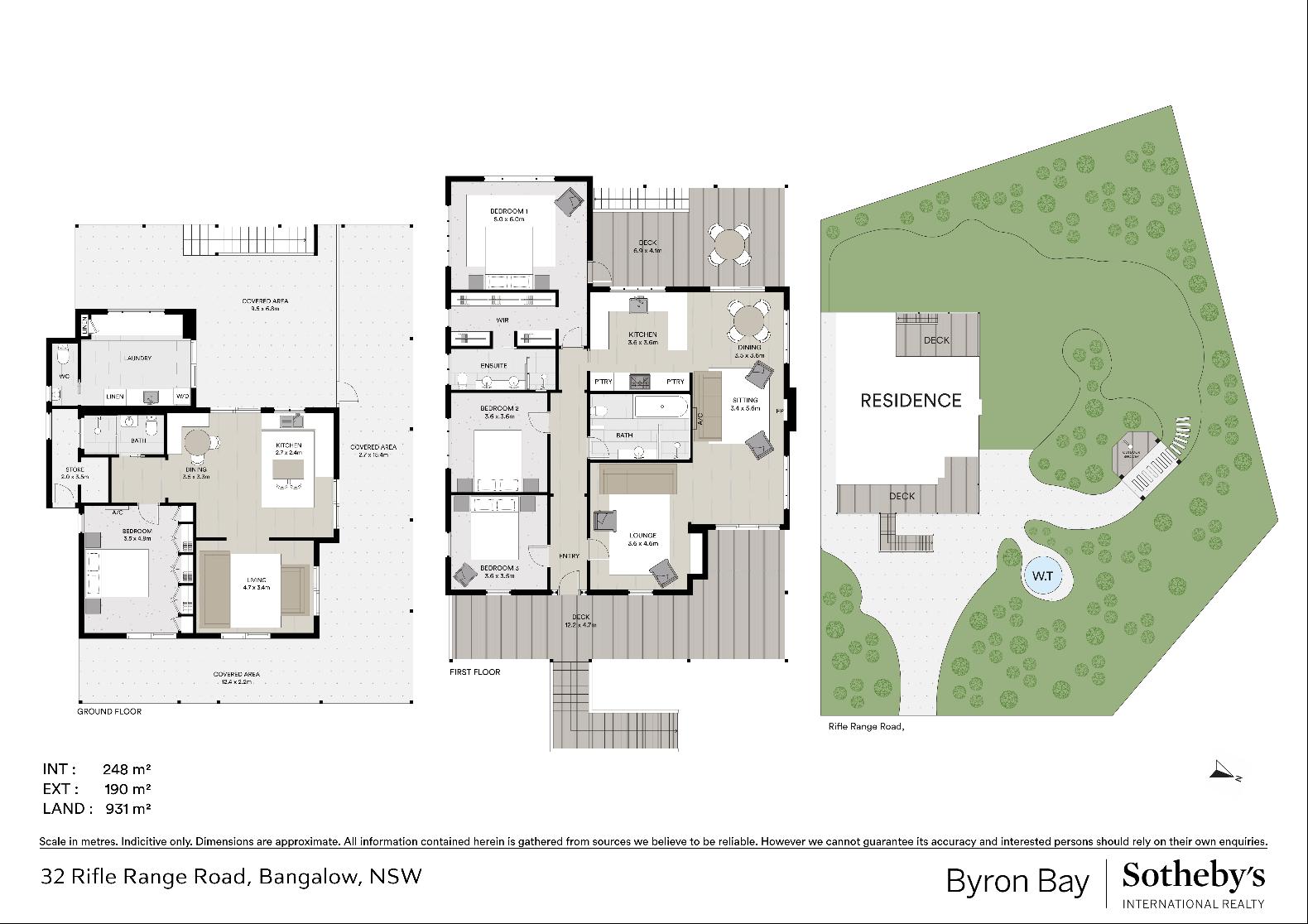
- For Sale
- Price Upon Request
- Property Type: Single Family Home
- Bedroom: 4
- Bathroom: 3
A grand example of 'Queenslander' style architecture in one of Bangalow's most prestigious streets, this sophisticated family residence unfolds over a large 931m2 elevated block. Enveloped by expansive tree-lined gardens with sweeping views over rolling hills, the home fuses the timeless charm of yesteryear with a host of contemporary inclusions throughout.
As versatile as it is beautiful, the residence features the allure of dual living with a fully self-contained ground floor ideal for multi-generational living or passive income. The elegantly appointed top floor reveals three bedrooms, multiple living areas and two timber decks for effortless alfresco entertaining. It's just a 10 minute walk to Bangalow's charming village centre with its array of cafes, restaurants, markets and shops.
- Luxuriously appointed dual-living Queenslander in a premier Bangalow enclave
- Large 931m2 manicured block features level lawns and lush established night lit gardens
- Impeccable interiors with high ceilings, timber floors and classic fretwork throughout
- Enjoy a choice of spacious living areas flowing out to the wrap-around verandah
- Rear verandah has overhead heating
- Chef's kitchen features high-end Falcon gas oven, bespoke cabinetry, farmhouse sink
- Luxurious main bathroom with claw foot bathtub, ornate ceiling rose and modern vanity
- Underfloor heating in all 3 bathrooms.
- Three bedrooms inc. the oversized master with ensuite, walk-in robe, verandah access
- Air conditioning, ceiling fans and a built-in fireplace for year-round comfort
- Fully self-contained one bedroom ground floor apartment with private access
- It offers a large kitchen/dining area, separate lounge room and modern bathroom
- Landscaped gardens with extensive night lighting
- Outdoor garden hot water shower
- Tanks water storage for reticulated garden irrigation
- Extensive downstairs undercover patios, large laundry with powder room
- Inter level laundry shoot
- 2 min drive to Bangalow's main street, just 15 mins to Byron Bay's beaches
As versatile as it is beautiful, the residence features the allure of dual living with a fully self-contained ground floor ideal for multi-generational living or passive income. The elegantly appointed top floor reveals three bedrooms, multiple living areas and two timber decks for effortless alfresco entertaining. It's just a 10 minute walk to Bangalow's charming village centre with its array of cafes, restaurants, markets and shops.
- Luxuriously appointed dual-living Queenslander in a premier Bangalow enclave
- Large 931m2 manicured block features level lawns and lush established night lit gardens
- Impeccable interiors with high ceilings, timber floors and classic fretwork throughout
- Enjoy a choice of spacious living areas flowing out to the wrap-around verandah
- Rear verandah has overhead heating
- Chef's kitchen features high-end Falcon gas oven, bespoke cabinetry, farmhouse sink
- Luxurious main bathroom with claw foot bathtub, ornate ceiling rose and modern vanity
- Underfloor heating in all 3 bathrooms.
- Three bedrooms inc. the oversized master with ensuite, walk-in robe, verandah access
- Air conditioning, ceiling fans and a built-in fireplace for year-round comfort
- Fully self-contained one bedroom ground floor apartment with private access
- It offers a large kitchen/dining area, separate lounge room and modern bathroom
- Landscaped gardens with extensive night lighting
- Outdoor garden hot water shower
- Tanks water storage for reticulated garden irrigation
- Extensive downstairs undercover patios, large laundry with powder room
- Inter level laundry shoot
- 2 min drive to Bangalow's main street, just 15 mins to Byron Bay's beaches



