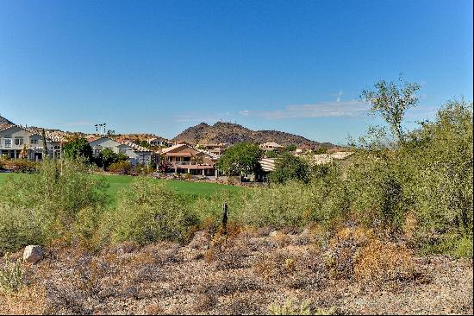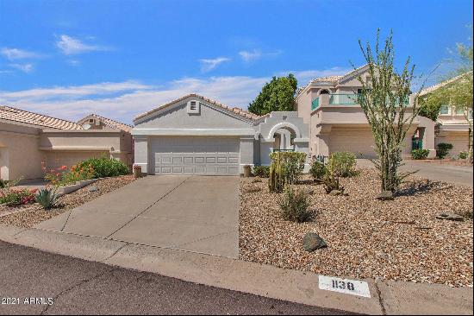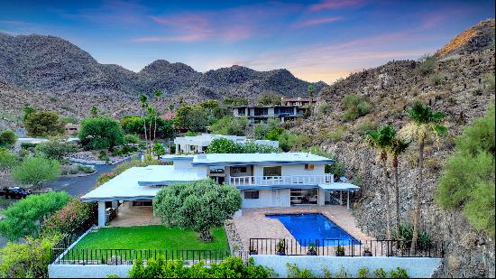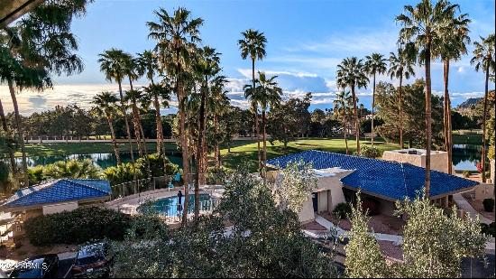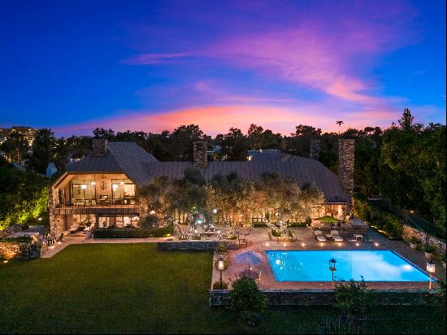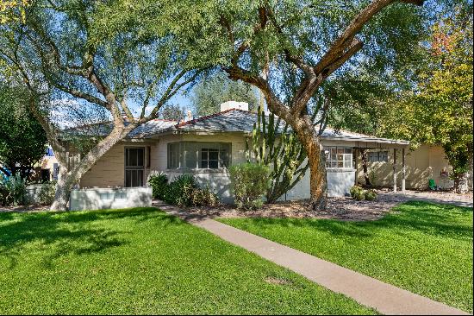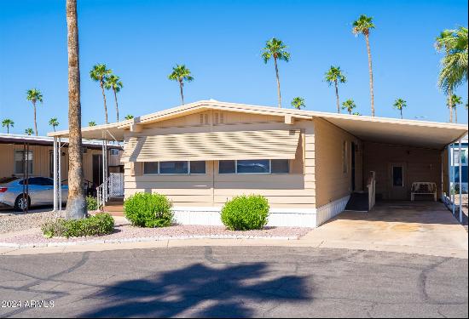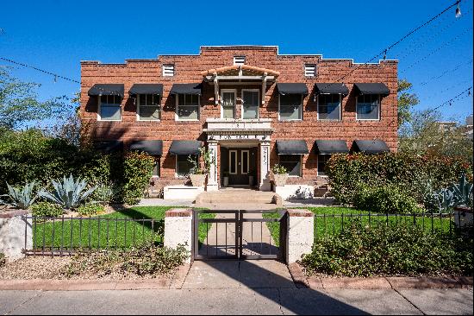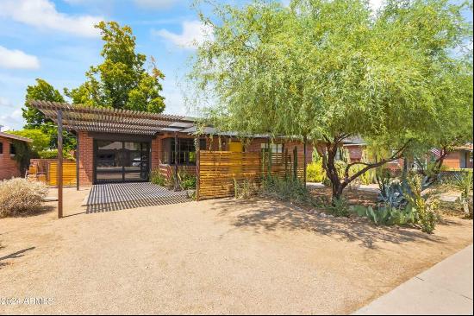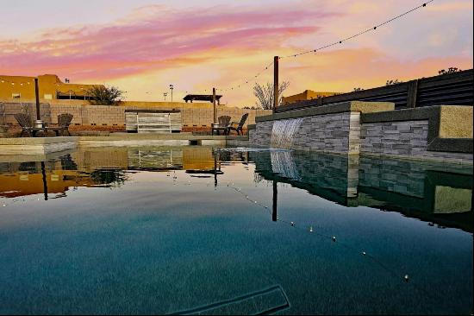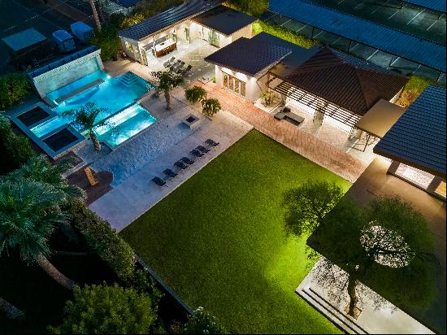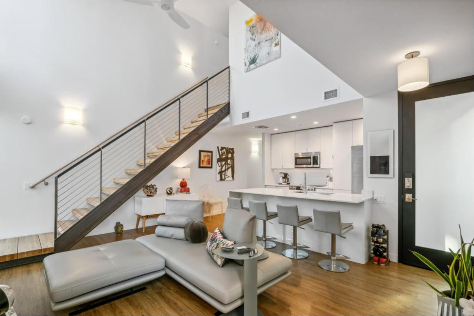
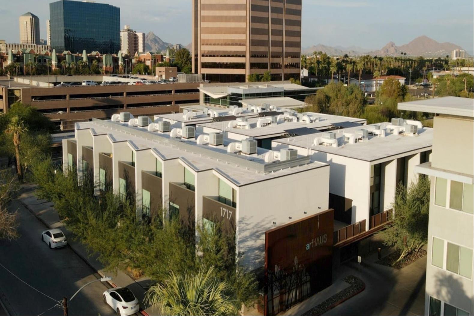
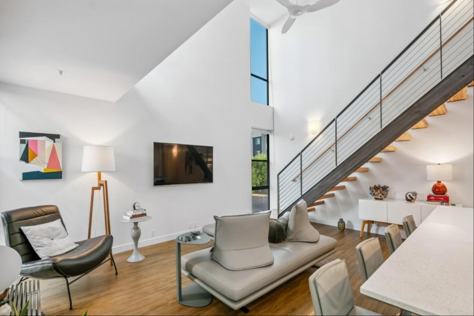
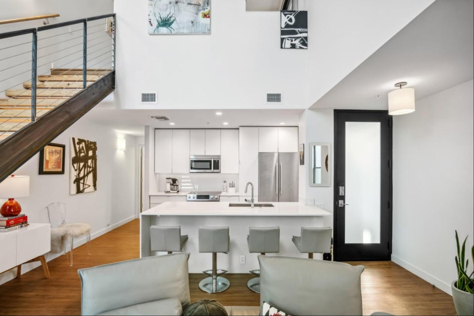
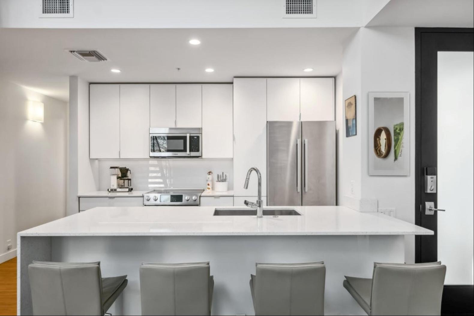
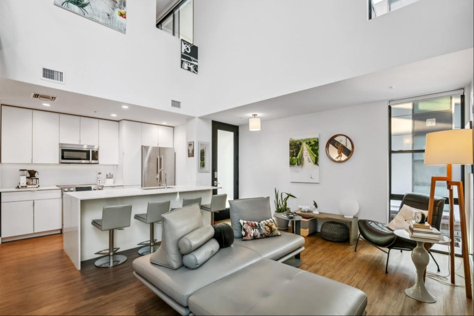
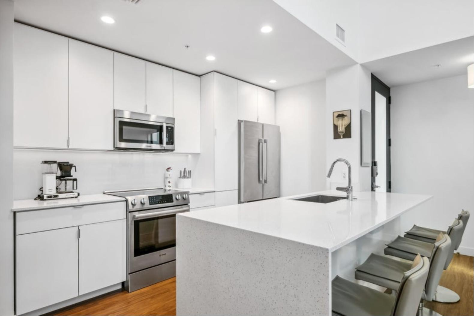
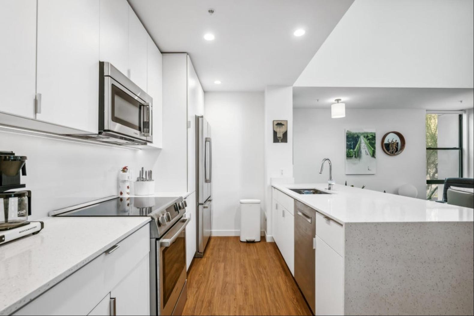
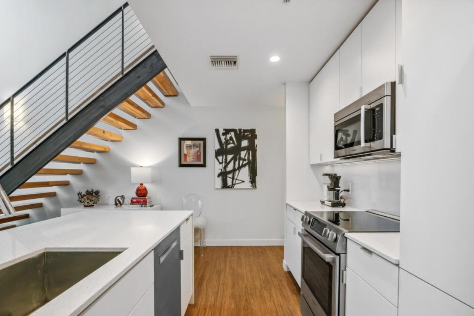
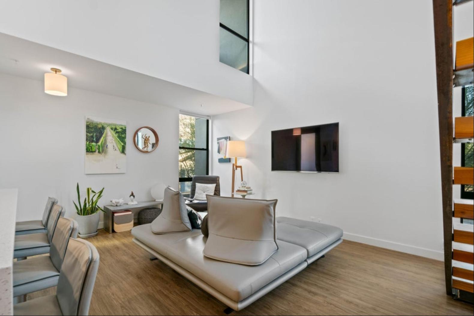
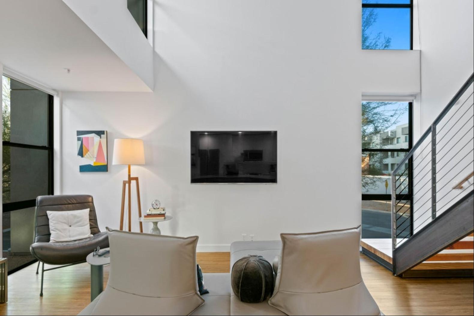
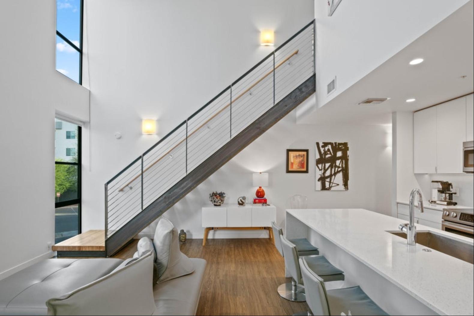
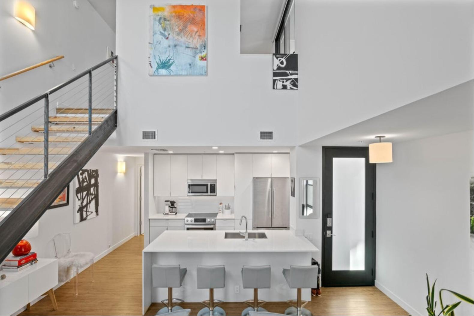
- For Sale
- USD 649,000
- Build Size: 1,275 ft2
- Land Size: 871 ft2
- Property Type: Apartment
- Bedroom: 2
- Bathroom: 2
The residence at artHAUS offers one of the only two distinctive floor plans. It features a split layout encompassing 1,275 sqft, 2 bedrooms/2 bathrooms, an open-concept design with high ceilings & abundant natural light. This unit comes with two parking spaces in a secured and enclosed parking garage, with one of the spaces equipped with a universal EV charger. Furthermore, the owner has implemented several elegant customizations to the unit, including the custom-designed staircase, the upgraded closet design & lighting system, a spacious kitchen island, backsplash, under-cabinetry lighting, upgraded toilets, & ceiling fans. artHAUS comprises 25 urban dwellings designed and developed by Jason Boyer, the recipient of the 2017 Builder's Choice & Custom Home Design AwardConveniently situated within walking distance of popular attractions such as the Phoenix Art Museum, Hance Park, and the ASU Downtown Campus, as well as some of the finest dining options in Phoenix, artHAUS prioritizes sustainability and energy efficiency. All units meet stringent Energy Star and LEED for Homes certification criteria. The building has a rooftop solar array that offsets 100% of the HOA power demand and enclosed parking garage facilities with electric vehicle charging stations available to residents.




