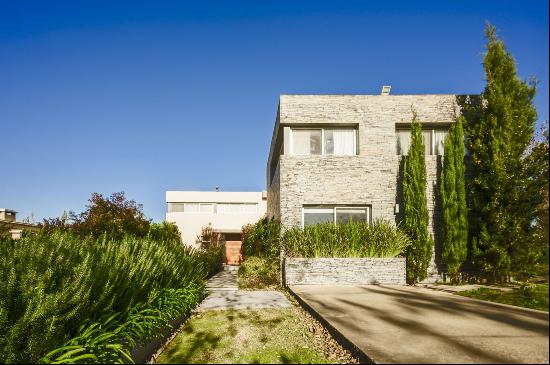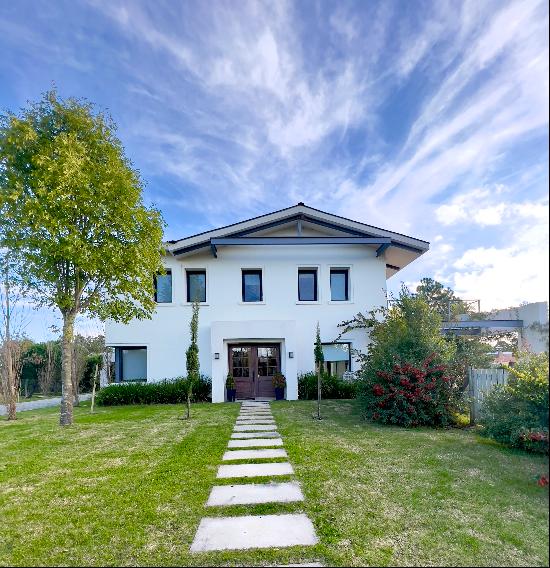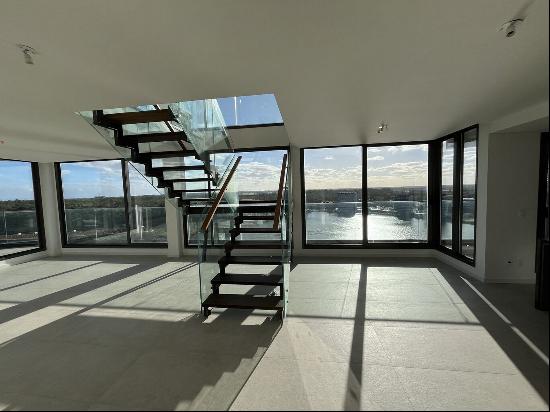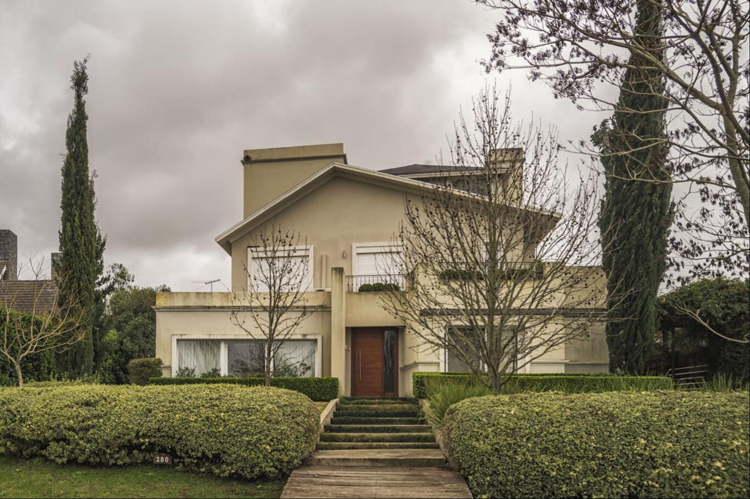
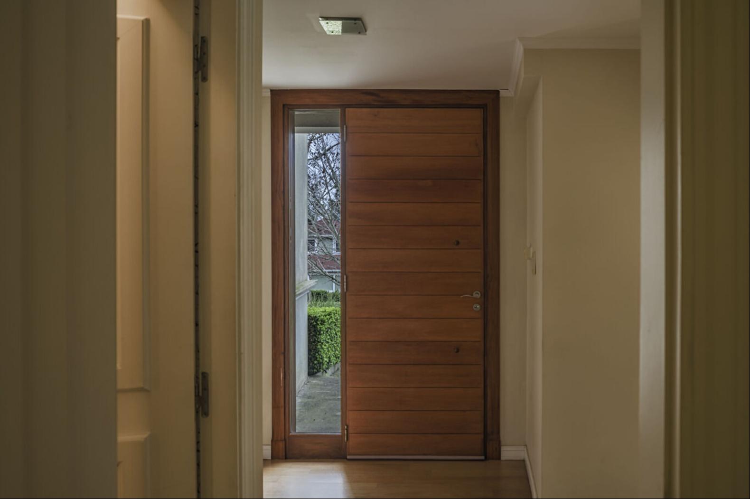
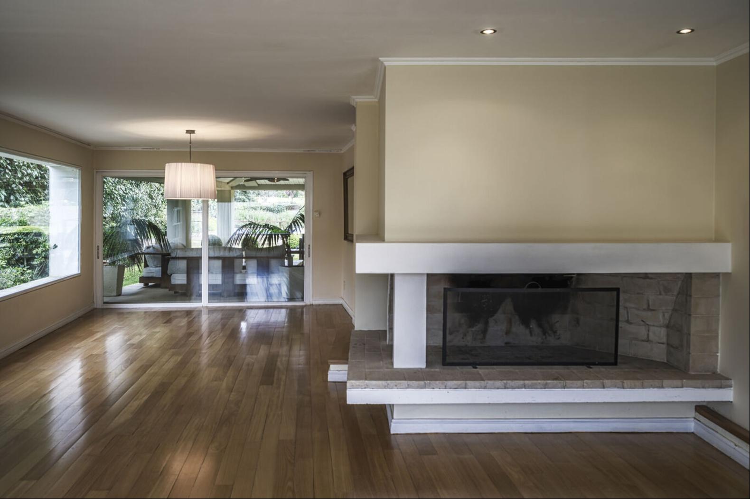
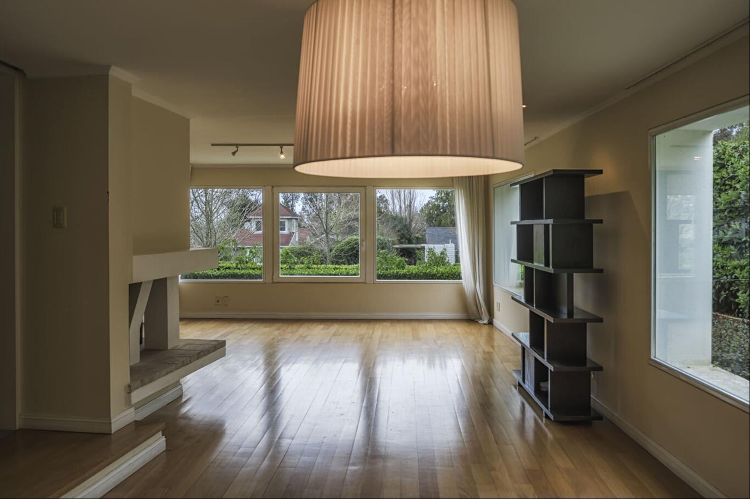
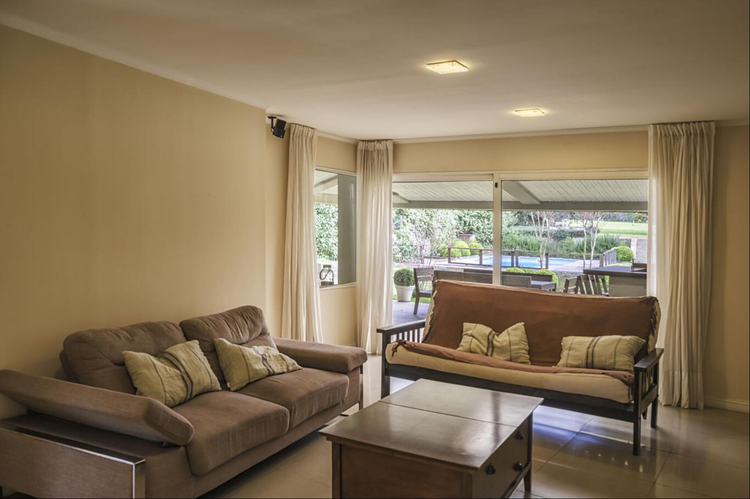

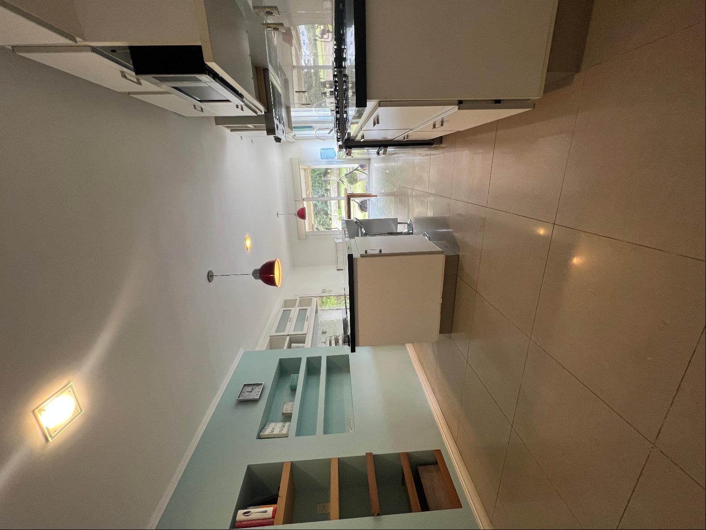


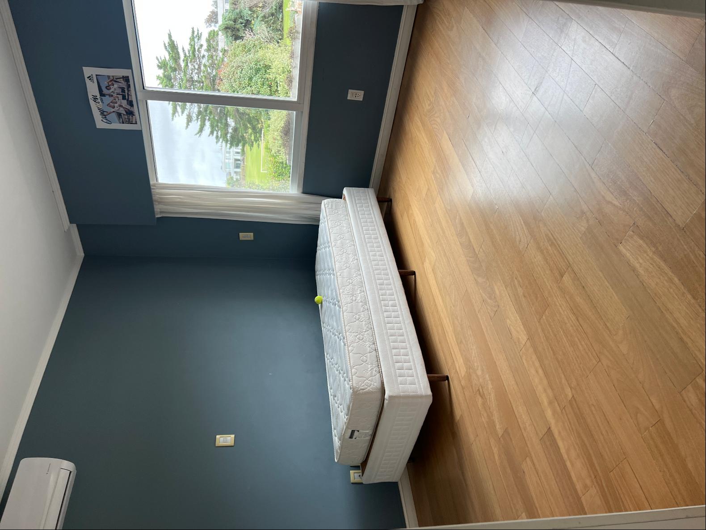
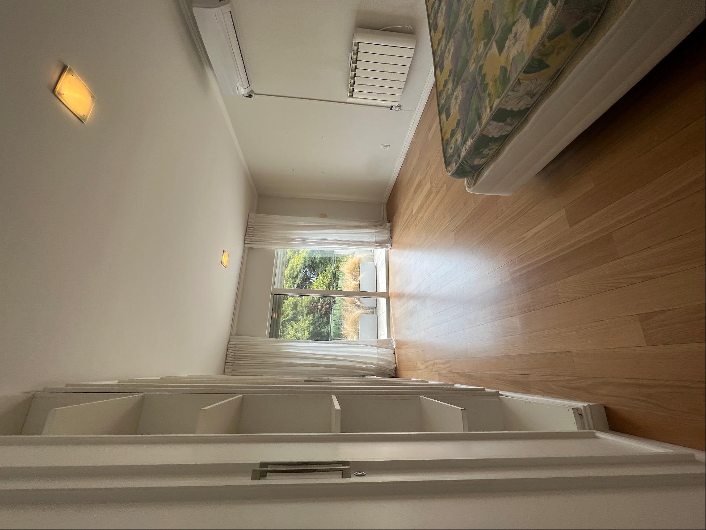


- For Sale
- USD 890,000
- Build Size: 3,788 ft2
- Land Size: 11,194 ft2
- Property Type: Single Family Home
- Property Style: Contemporary
- Bedroom: 5
- Bathroom: 4
- Half Bathroom: 2
Set on a beautifully landscaped 1,040 m² lot, this 352 m² residence blends elegance with everyday comfort.
A spacious gallery connects the lush garden to the living areas, while the ground floor welcomes you with an inviting foyer, leading to bright social spaces. The expansive living-dining room features large windows with garden views and a central wood-burning stove. A cozy family room, complete with its own fireplace, adjoins a gourmet kitchen and breakfast area with a central island. This level also offers a service bedroom, laundry, office, and guest toilet.
Upstairs, you'll find three en-suite bedrooms, including a master suite with a walk-in closet and private balcony. A versatile top-floor room serves as a living space, studio, or playroom, with its own bathroom and storage.
The terraced garden features a pool, fire pit, and flower beds with an irrigation system. A covered carport and additional parking complete the exterior. The home offers electric underfloor heating and split A/C units for year-round comfort.
Quality finishes throughout.
A spacious gallery connects the lush garden to the living areas, while the ground floor welcomes you with an inviting foyer, leading to bright social spaces. The expansive living-dining room features large windows with garden views and a central wood-burning stove. A cozy family room, complete with its own fireplace, adjoins a gourmet kitchen and breakfast area with a central island. This level also offers a service bedroom, laundry, office, and guest toilet.
Upstairs, you'll find three en-suite bedrooms, including a master suite with a walk-in closet and private balcony. A versatile top-floor room serves as a living space, studio, or playroom, with its own bathroom and storage.
The terraced garden features a pool, fire pit, and flower beds with an irrigation system. A covered carport and additional parking complete the exterior. The home offers electric underfloor heating and split A/C units for year-round comfort.
Quality finishes throughout.


