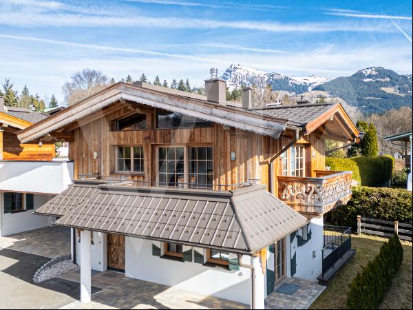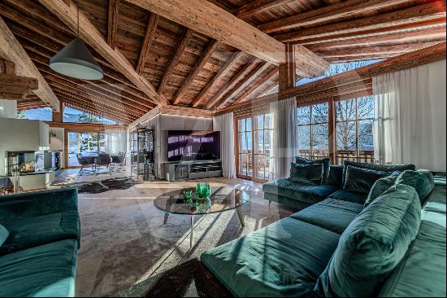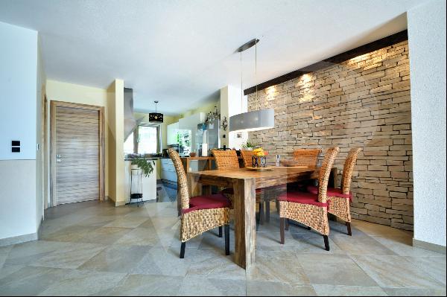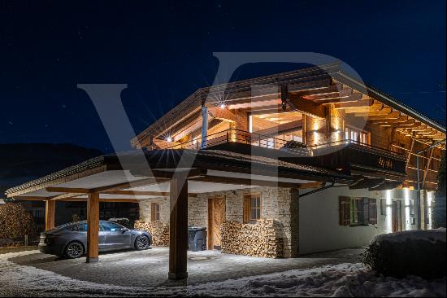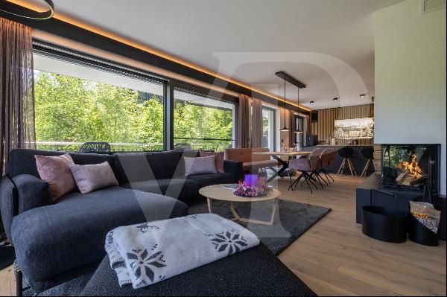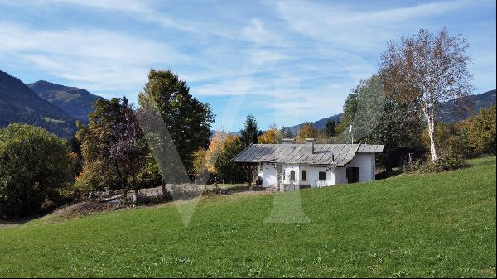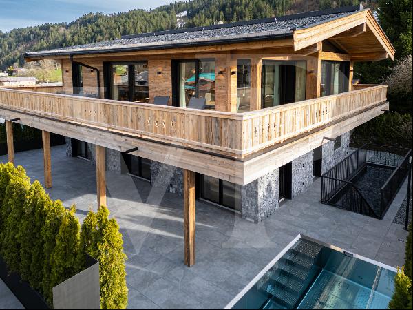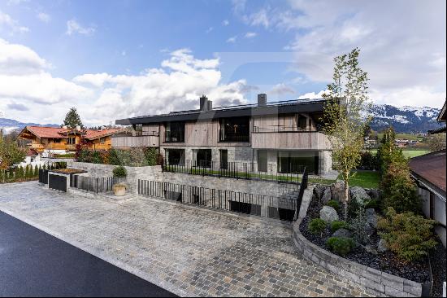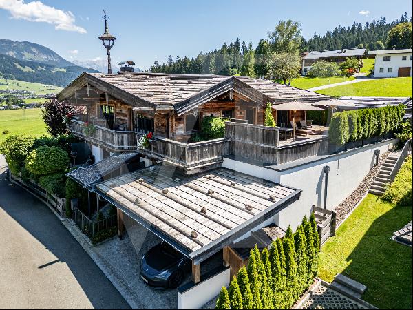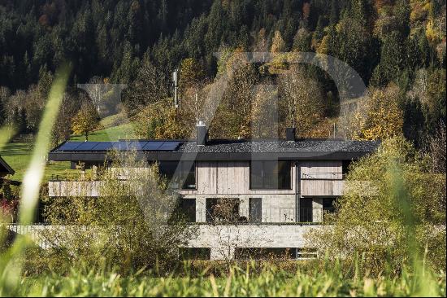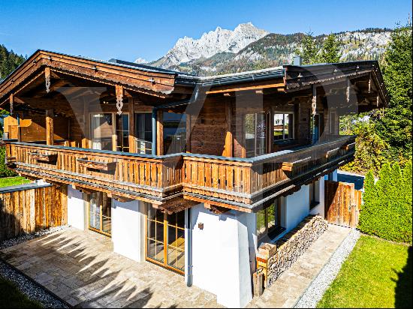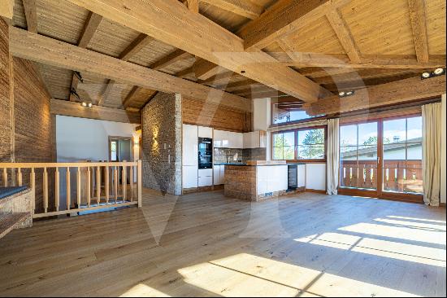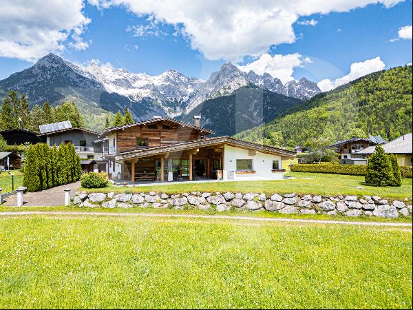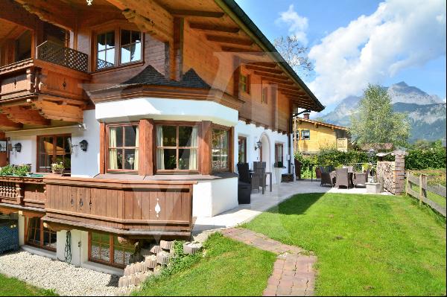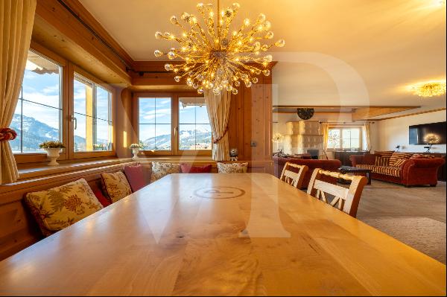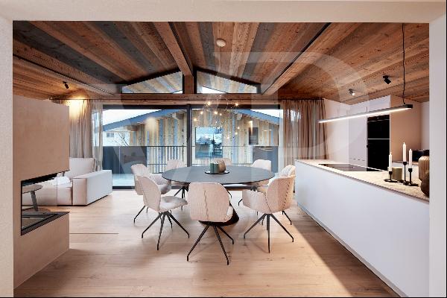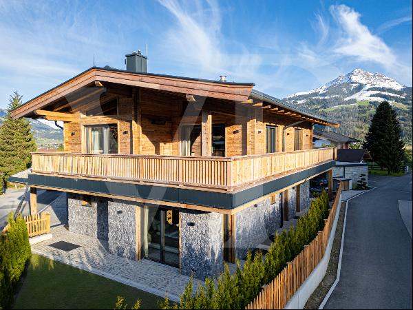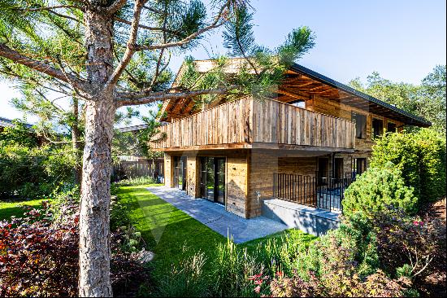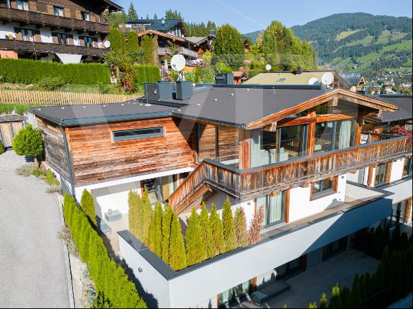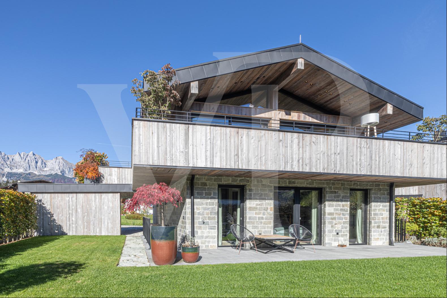
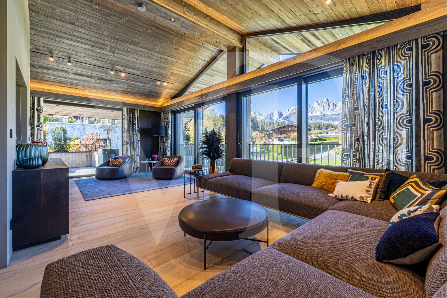
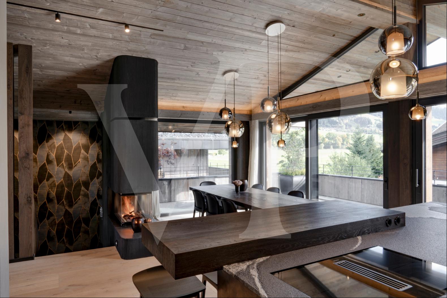
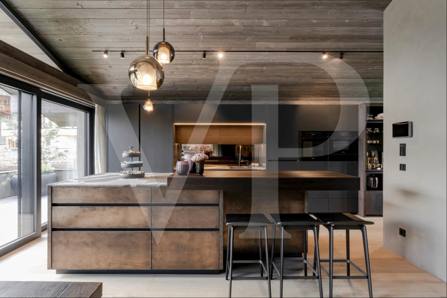
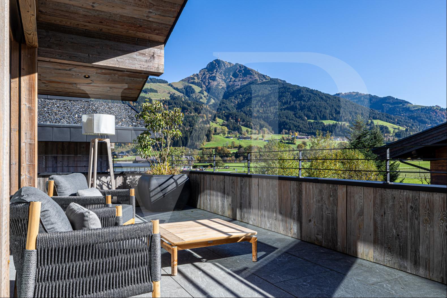
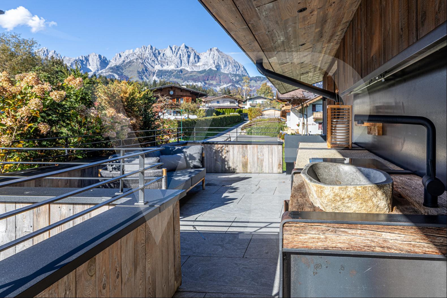
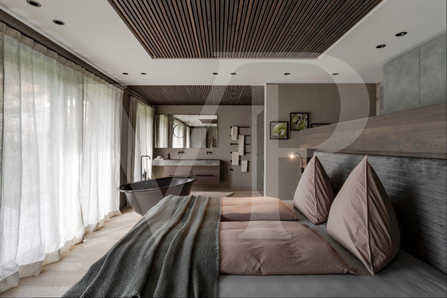
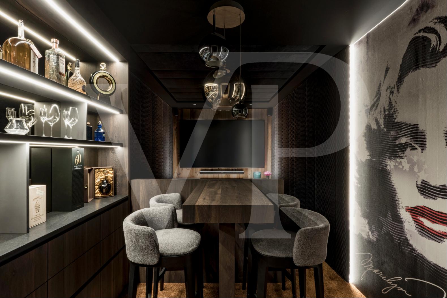
- For Sale
- EUR 3,950,000
- Property Type: Single Family Home
- Bedroom: 3
- Bathroom: 4
This elegant chalet is situated in a quiet and sunny location in Oberndorf in Tirol. Built in 2023, the house offers a usable living space of around 244 m². The property impresses with its breathtaking panoramic views, which extend from the Kitzbüheler Horn to the Wilder Kaiser, as well as its high-quality furnishings with the finest materials and custom-made designer furnishings. As you enter the chalet, you are greeted by a spacious entrance hall with a checkroom. There are two bedrooms on this level, each with its own en-suite bathroom, as well as the master suite. This impresses with an en suite bathroom, which includes a shower, toilet, double washbasin, a free-standing bathtub and a large closet with changing area and flows seamlessly into the large garden. The in-house elevator or staircase takes you to the upper floor, where a light-flooded living and dining area with a cosy fireplace and exposed roof trusses awaits you. From here you have access to a spacious terrace equipped with weatherproof lounge furniture and an outdoor kitchen. The basement impresses with a modern wellness area, which includes a sauna, a rain shower and a relaxation room. This area can be converted into another bedroom if required. There is also a home cinema with its own bar on this floor. This fantastic offer is rounded off by a technical and utility room as well as various amenities, including a carport for two vehicles, a further outdoor parking space, a photovoltaic system, a BUS system, a connection for electric cars and electric blinds, a ceiling cooling system and much more.


