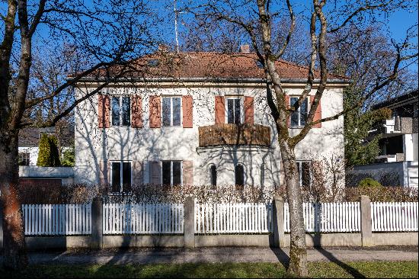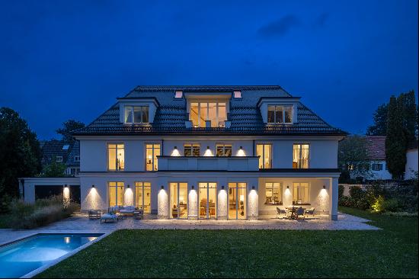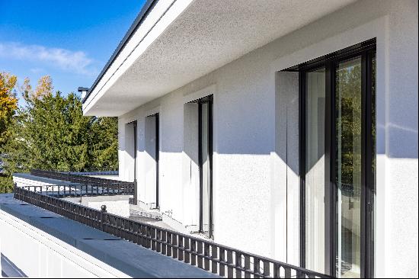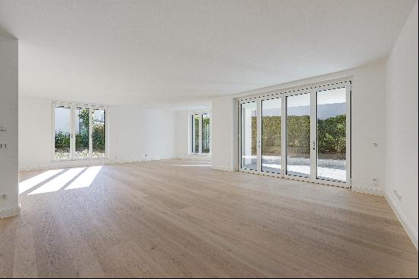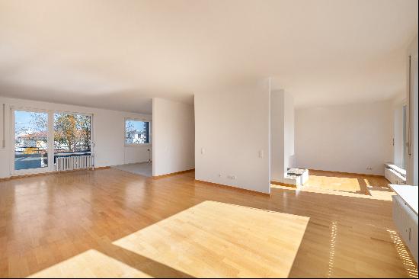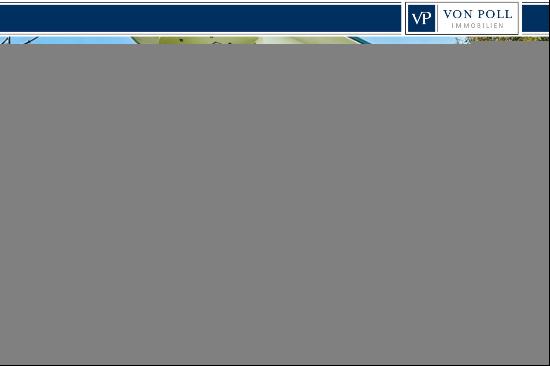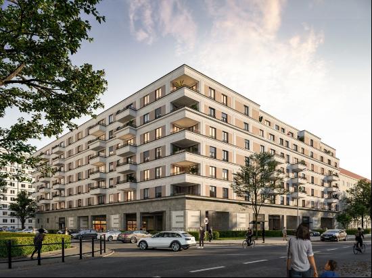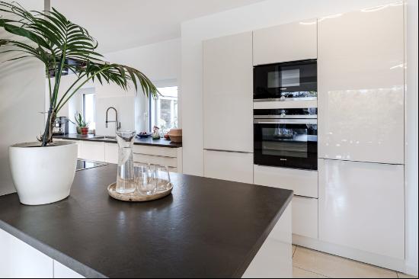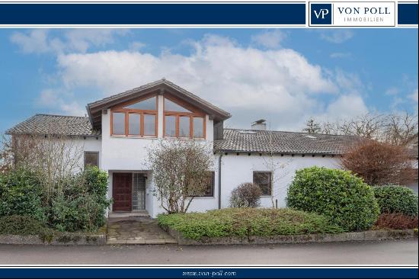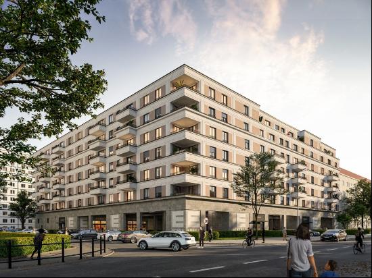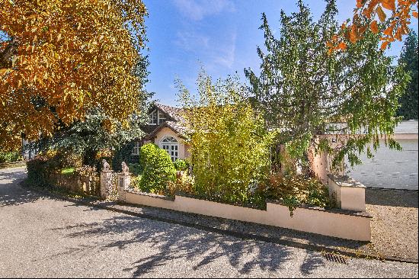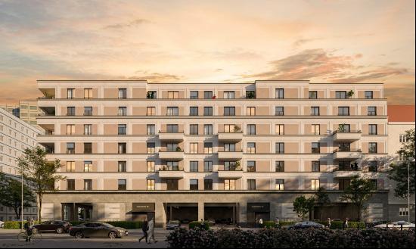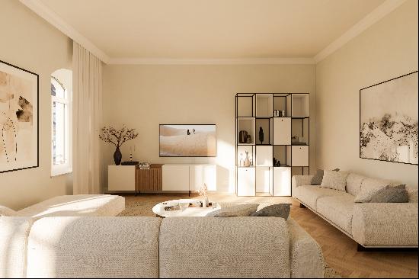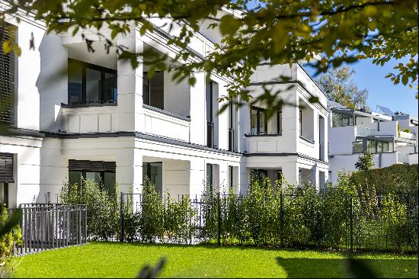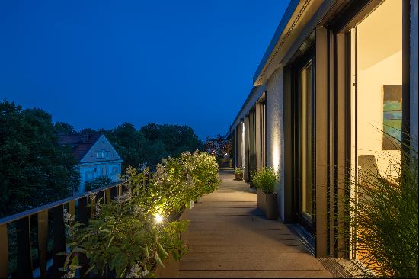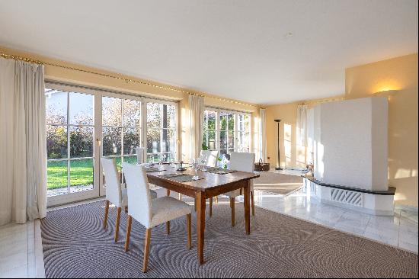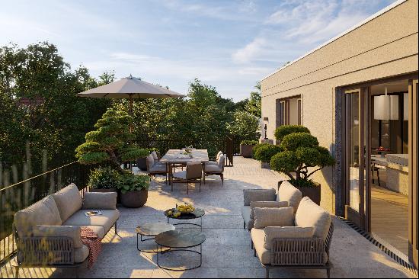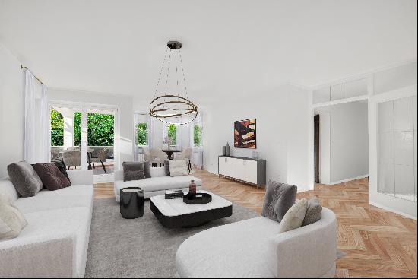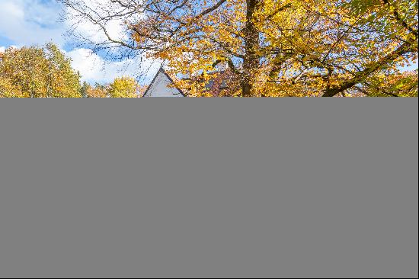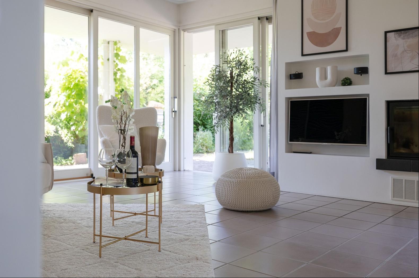
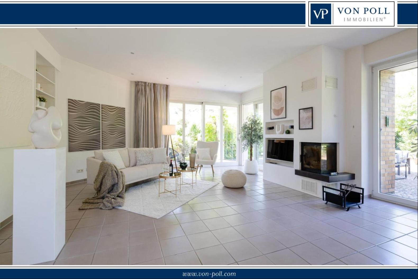
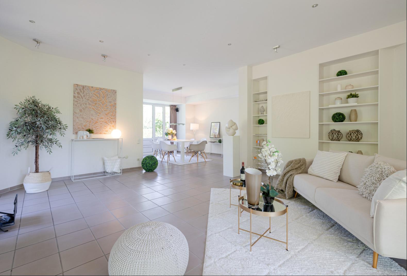
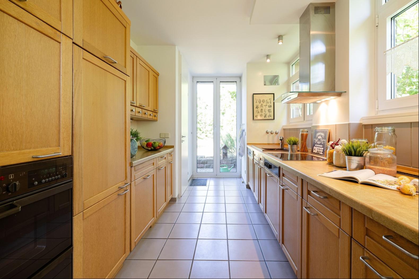
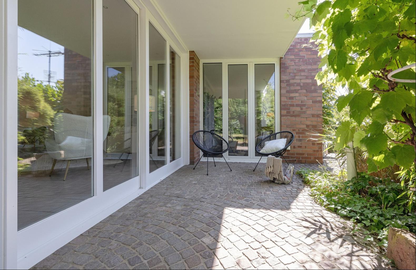
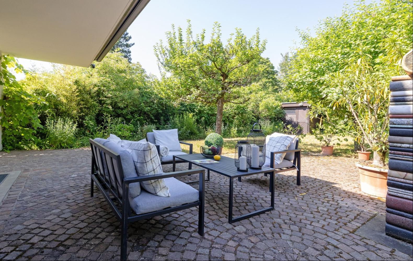
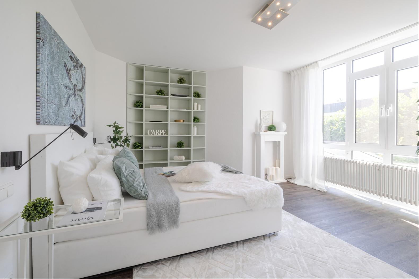
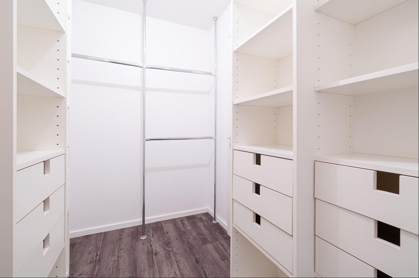
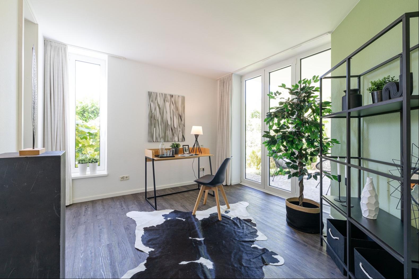
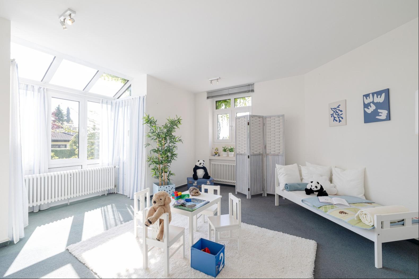
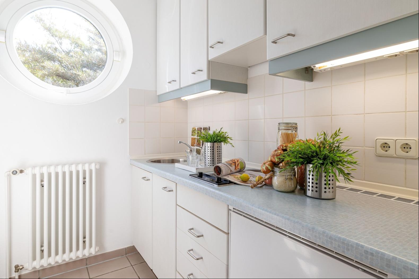
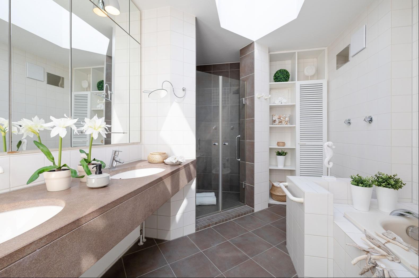
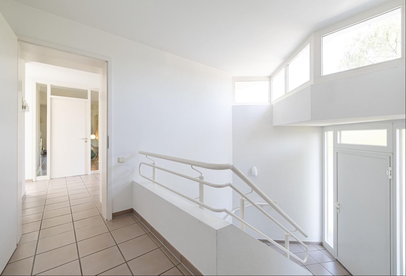
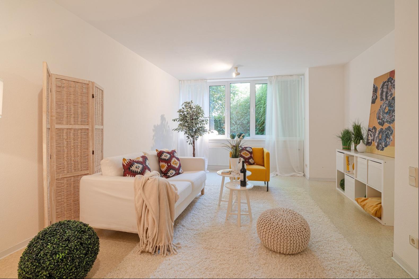
- For Sale
- EUR 1,199,000
- Property Type: Single Family Home
- Bedroom: 6
- Bathroom: 2
This spacious, detached property stands on a fantastic plot in a family-friendly location in Wiesbaden. The building was designed in 1984 for the family's own use and combines discreet design with a clever layout that offers a variety of development and usage options. Floor-to-ceiling glass fronts, optimally oriented to the south-west, flood the first floor with light without being visible from the outside. A wonderfully open-plan living room with adjoining dining area and access to the garden awaits you here, offering plenty of space for the whole family. In addition to the kitchen area, there are two bedrooms on this floor, which are connected by a dressing room, as well as a children's room, a modern, spacious daylight bathroom and a guest WC.A large staircase leads you to the lower floor with three further rooms, which can be used according to your needs - for example as a spacious home office, guest and children's area. There is also a modern bathroom here. A further hallway leads to the spacious basement area and a large wine cellar. Once you arrive home by car, you can relax and drive into your double garage with electric doors. Installing an electric charging station here is certainly worth considering. The entire property is in great condition. The plot with its fruit trees is a real splendor in summer and ideal to retreat and take a deep breath. Don't miss out on this fantastic property and arrange a viewing!


