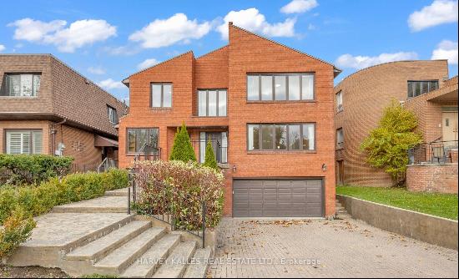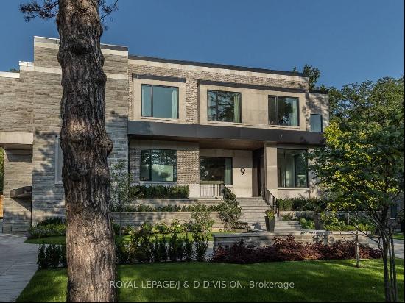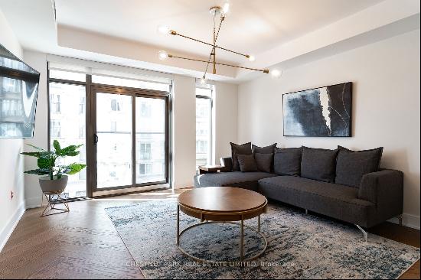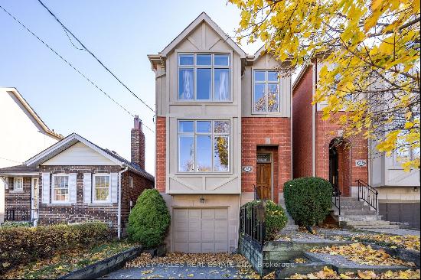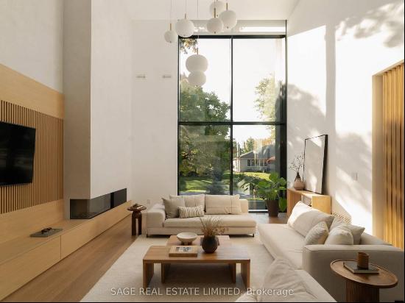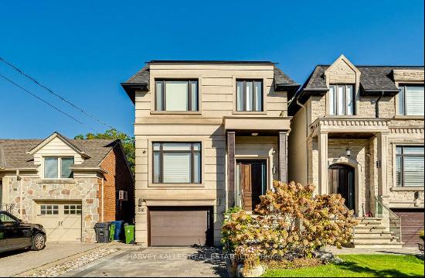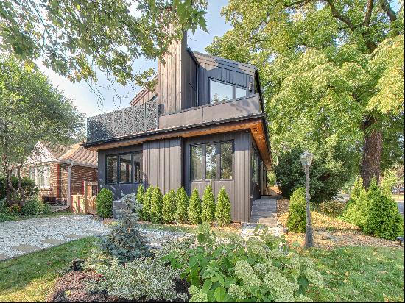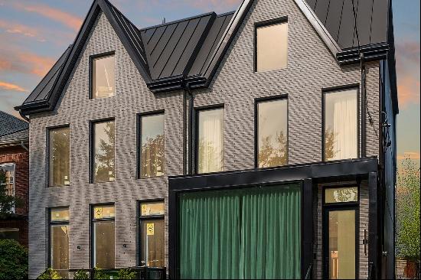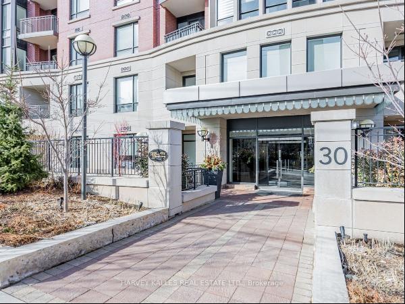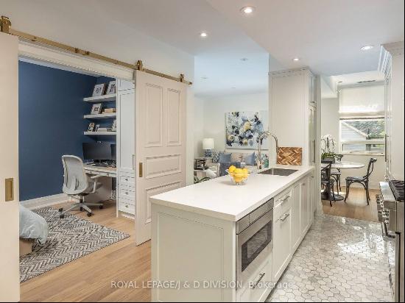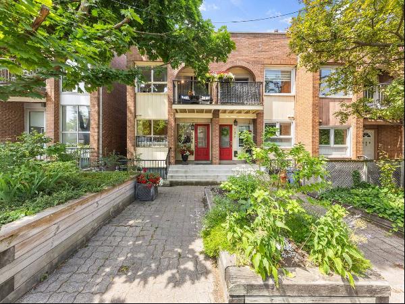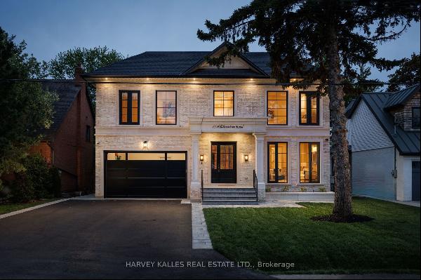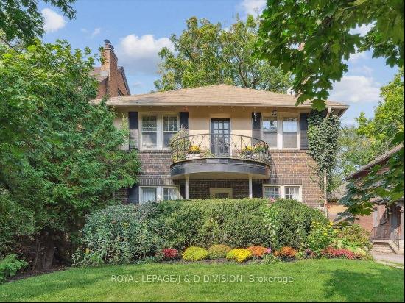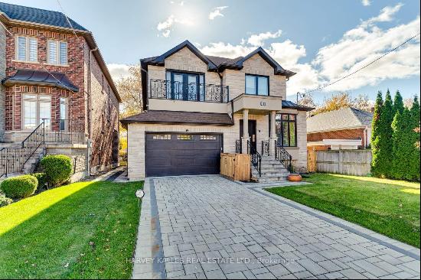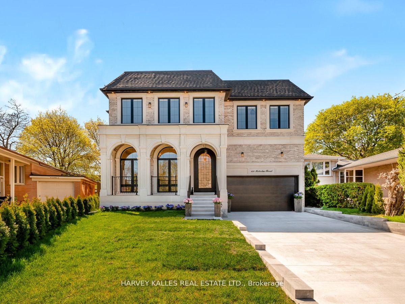
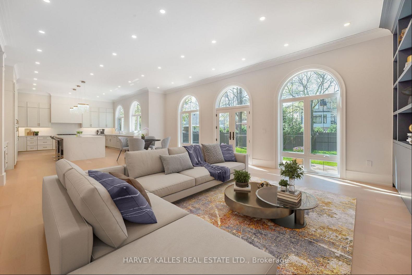
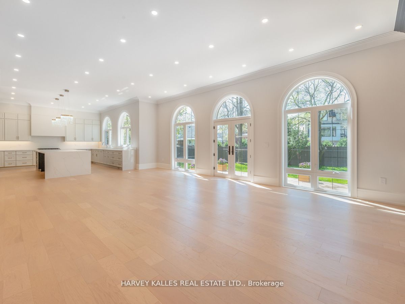
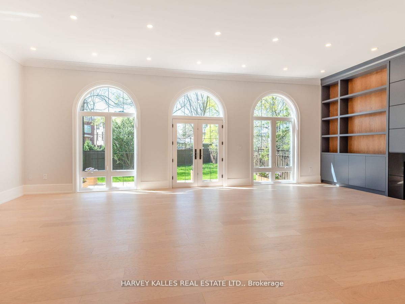
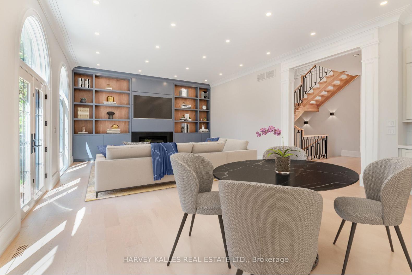
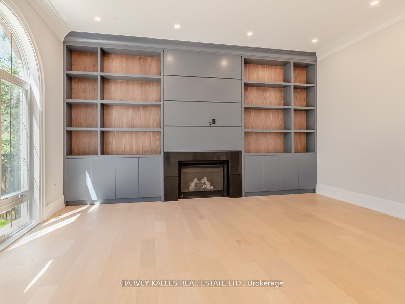
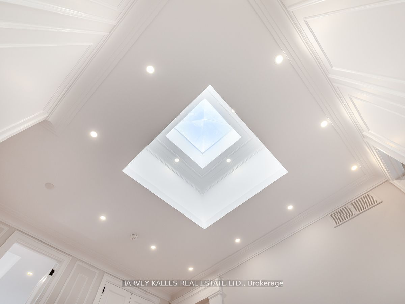
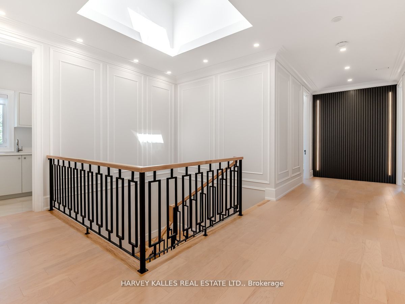
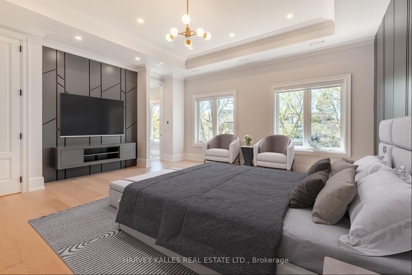
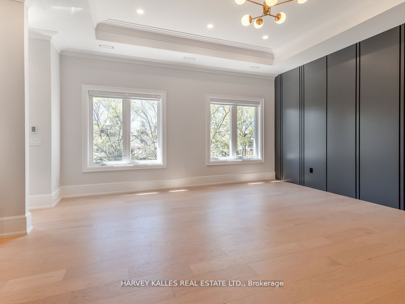
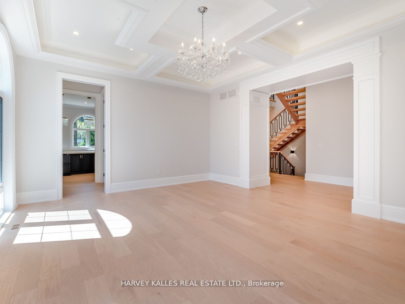
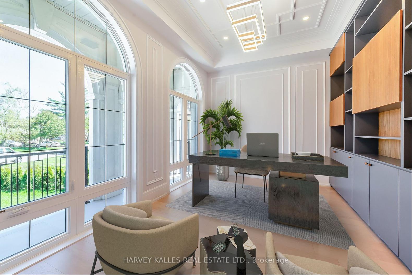
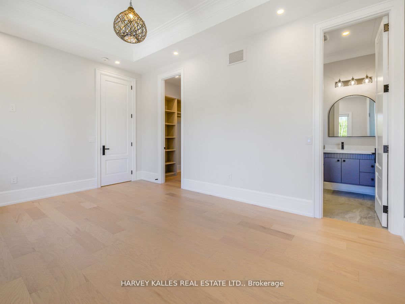
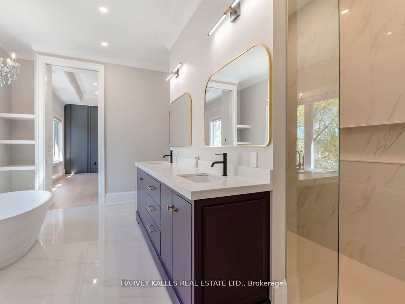
- For Sale
- CAD 4,480,000
- Property Type: Single Family Home
- Bedroom: 4
- Bathroom: 7
Welcome to Willowdale West's Best Offering! Timeless Elegance & Remarkable Craftsmanship Throughout this Luxury Custom Home! 4,758 Square Feet, Plus 2,313 Square Feet Lower Level. 4+2 Bedrooms, 7 Baths. Unsurpassed Quality Finishes, Luxury, Attention to Detail in every Aspect of this Architectural Masterpiece. 11 Foot Ceilings on Main and Second Floors. Skylights Allow Maximum Natural Light. Main Floor Office/Library. Open Concept Plan. Kitchen/Breakfast and Family Rooms Walk out to Oversized Deck and Pie-Shaped Lot (99 feet Across the Rear). Chef's Kitchen w High End Appliance Package. Huge butler's Pantry. Formal Dining Room W Floor To Ceiling Windows. Sumptuous Primary Suite W 2 Feature Walls, 7 Piece Ensuite Bath, 17x12 Ft closet/Dressing Room W/Make-Up Table Plus Separate Shoe Closet. Upper and Lower Laundry Rooms. Each Bedroom has its own En-Suite Bath. 2nd Floor Feature Wall W LED Lighting. Dimmers, Arched Windows. Stone Porch. Custom Front Door. Brick/Stone Exterior. Security Cameras. Wine Cellar. Huge Recreation Room Covers Entire Rear of Bsmnt. Gym and Hobby Rooms could be 5th and 6th Bedrooms. 2 Car Garage (Lift Opportunity). Imported Stone and Hickory Wood Flooring. Wrought Iron Railings. Caesarstone Counters. Steps to Park and community Centre.


