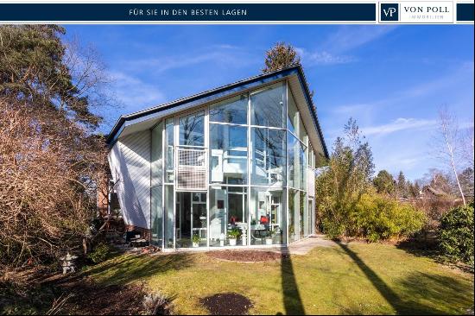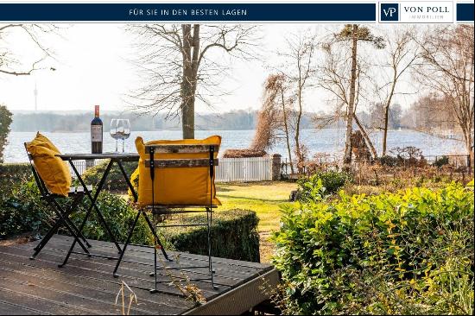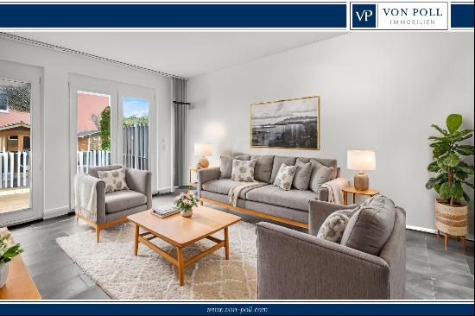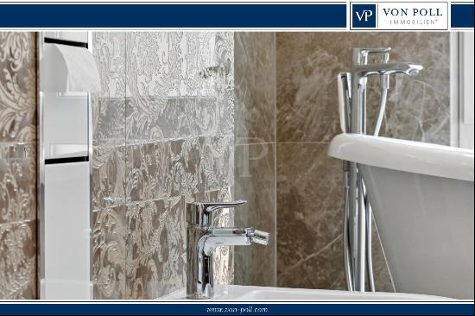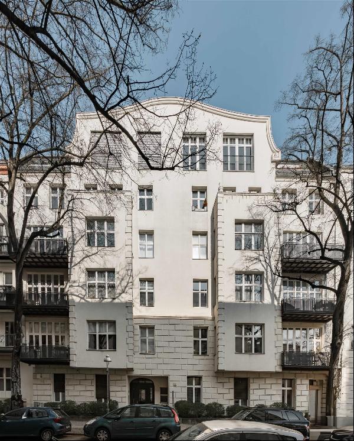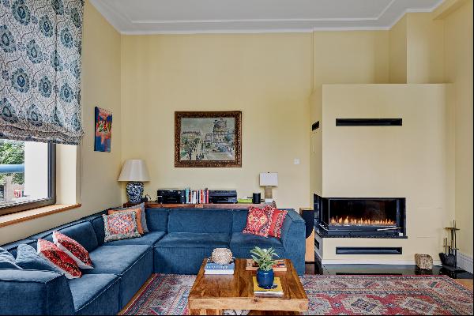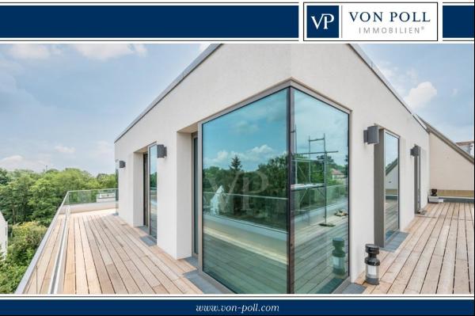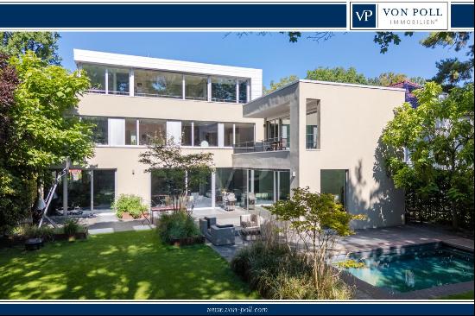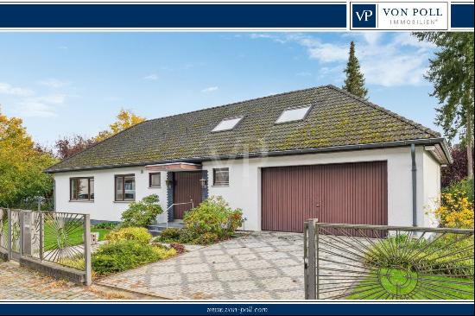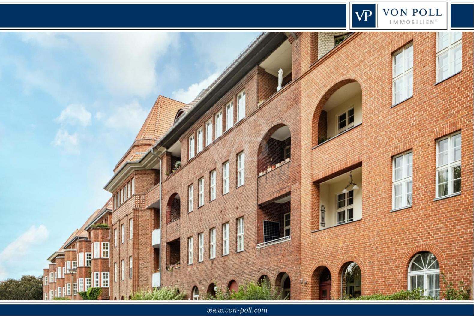
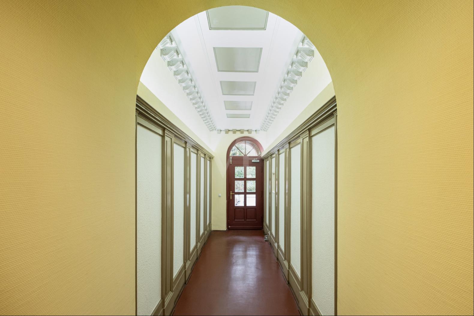
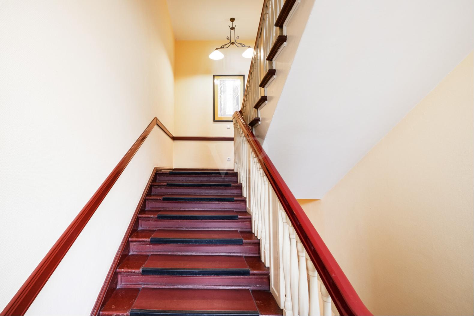
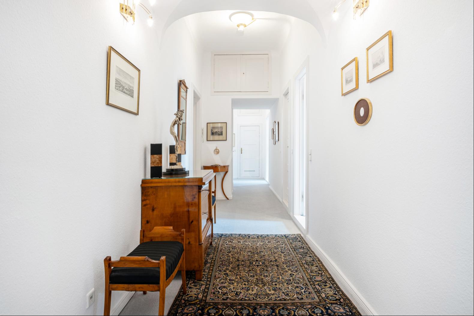
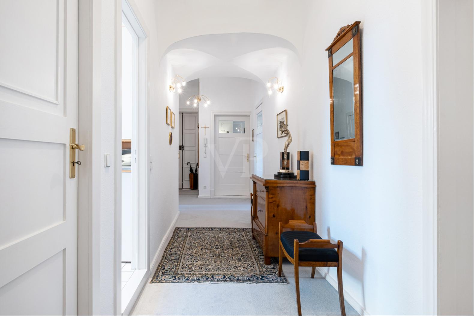
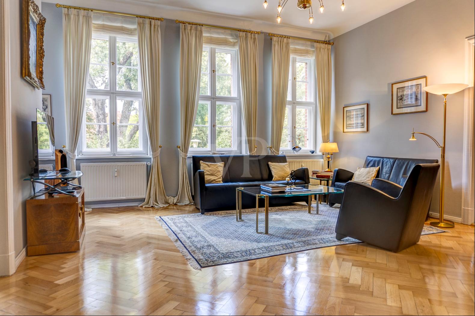
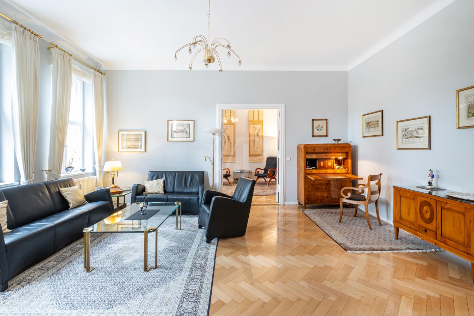
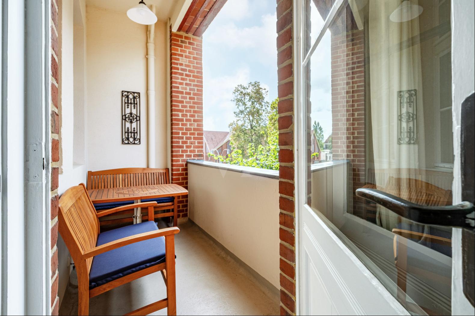
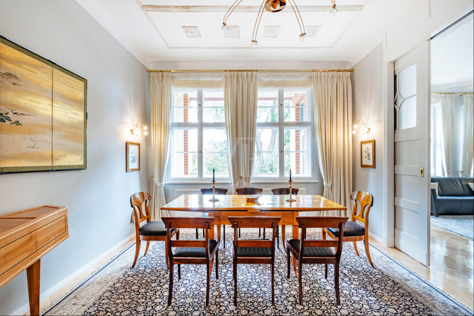
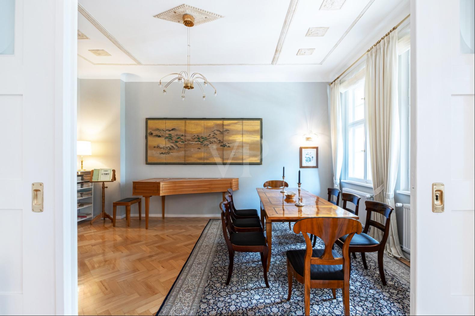
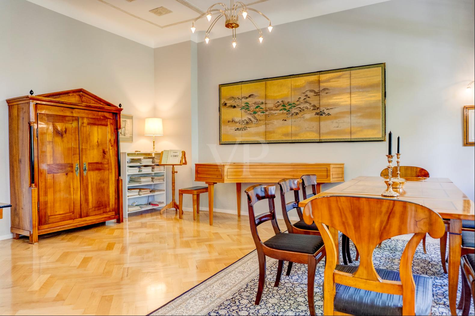
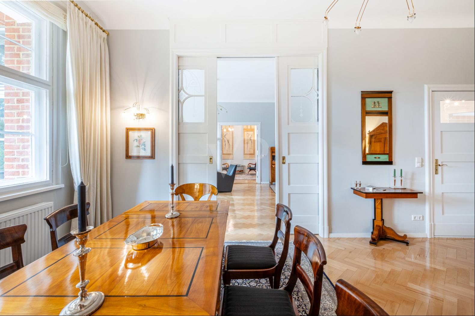
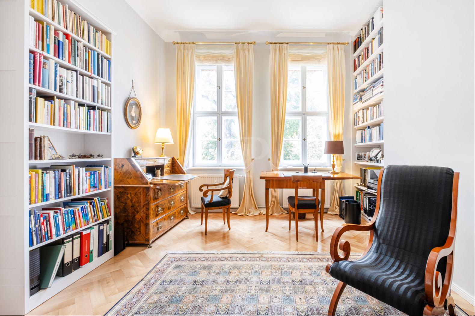
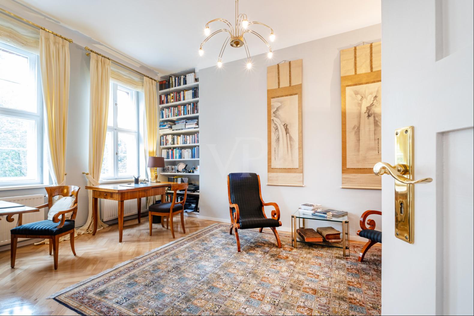
- For Sale
- EUR 1,850,000
- Property Type: Single Family Home
- Bedroom: 3
- Bathroom: 3
The listed building in which the apartment offered for sale is located was designed by the famous English architect Carl James Bühring and is part of a characterful urban ensemble of unusually high building quality. The seven almost identical apartment buildings dating from 1908-1912 also define the visual and reference axis for the "Kreuzpfuhl", a small lake directly opposite the ensemble. The water surface forms a harmonious counterpart to the physicality of the row of houses, which - framed by the park with its old willows - is probably unparalleled for a metropolis. The house was completely renovated in 1996 and carefully modernized over the following years. The modernization measures ranged from the creation of the inner courtyard according to the design of the renowned landscape architects Widenhorn Gärten am See to the sealing of the outside of the basement, the renewal of the façade and loggias, the comprehensive restoration of the entrance door (including the installation of security glass), the refurbishment of the windows together with the installation of engraved window panes in Art Nouveau style, to the energy modernization by means of a new gas heating system with air heat pump in 2023, which is operated with solar power from the roof. The staircase takes you to the second floor directly in front of your front door. From here, the spacious hallway area opens up, from which all rooms are individually accessible. The checkroom at the entrance on the right offers plenty of space for your clothes and those of your guests. To the left, you enter the large living room with access to the largest of three loggias. Together with the dining room with its expertly restored Art Nouveau ceiling and the study, it forms a light-flooded enfilade connected by the large double sliding doors. All rooms on this side of the Belle Etage boast a soothing view of the green park and Kreuzpfuhlsee lake. High ceilings and large box-type windows provide plenty of light. Continuing along the hallway, the smaller of two bedrooms is located on the left-hand side of the apartment, as well as a guest WC with shower at the end of the hallway. On the other side, facing east, there is another large bedroom with a French balcony, which could possibly be divided into two smaller rooms. Adapted to the historic modern style of the apartment, the bathroom on the right-hand side has a bathtub, steam shower, washbasin and custom-made high-quality furniture. Thanks to the large window, the overall impression here is also very bright and friendly. This is followed by a practical storage room for storing household appliances and the large eat-in kitchen, which was furnished by the renowned company BAX. The rooms are not visible from the outside. A spiral staircase leads from the kitchen to the first floor of the apartment. Here you will find a small wellness oasis consisting of a stepless, spacious splash shower and a modern sauna. Through a door you enter another large room with a loggia, small kitchenette and shower room - this part of the apartment has a separate entrance from the staircase and can be used as a guest room, another children's room or even as a separate apartment. The room even offers the possibility of further partitioning. Two renovated cellar rooms and the underground parking space pre-equipped for an electric charging station (in a nearby property) are also part of the property for sale and complete the offer. This attractive domicile in a magnificent architectural ensemble of distinction offers first-class possibilities: as a guarantee for a sustainable sense of well-being and living, as well as an ideal ambience for creative work. If the feeling of spaciousness and the wonderful view of the Kreuzpfuhl are part of your vision, we will be happy to help you realize it.


